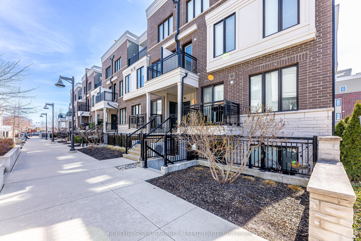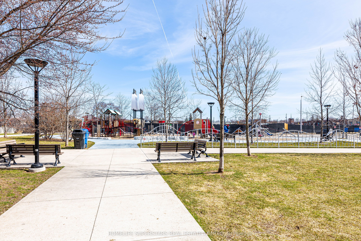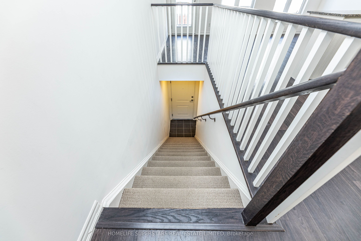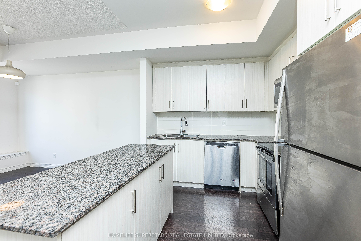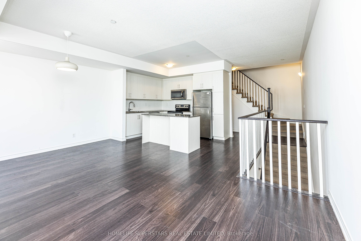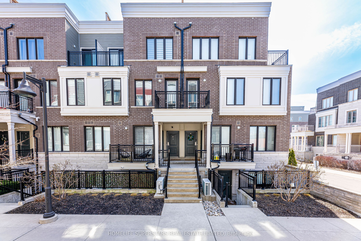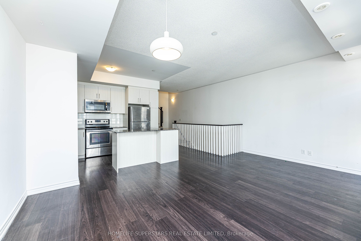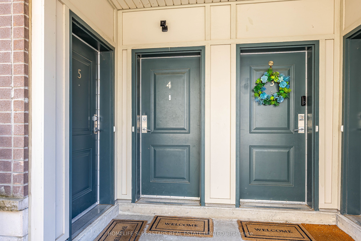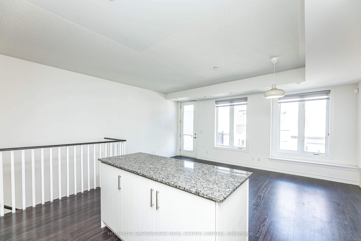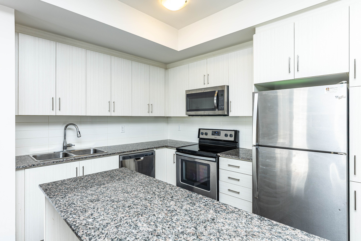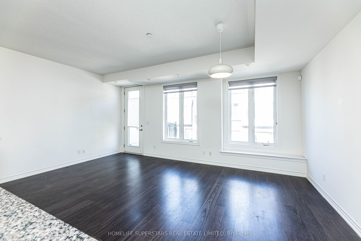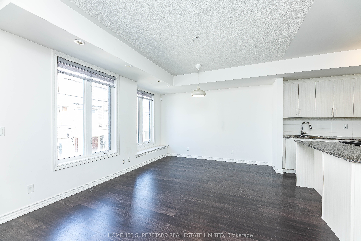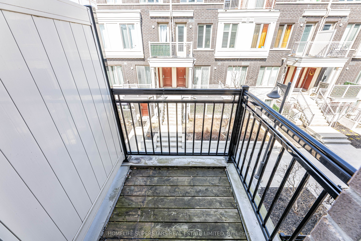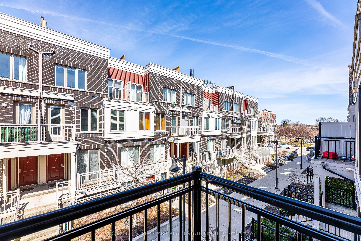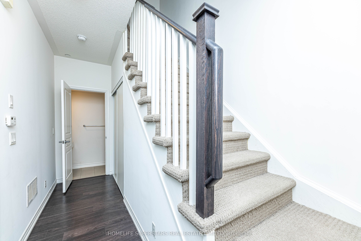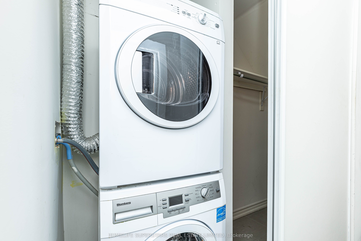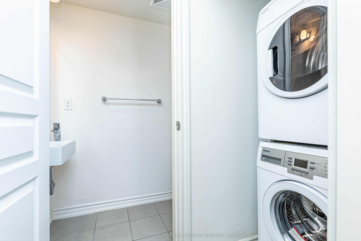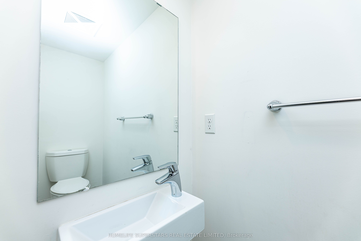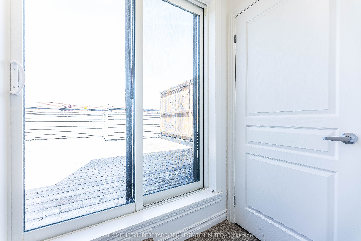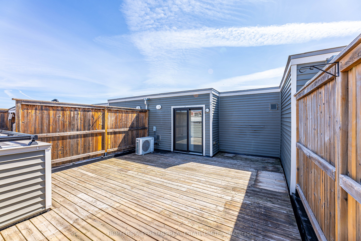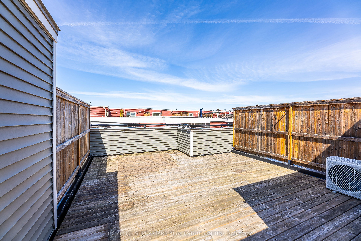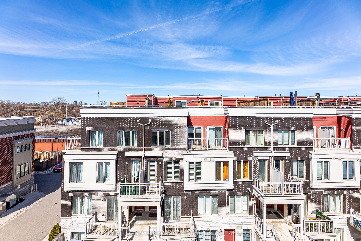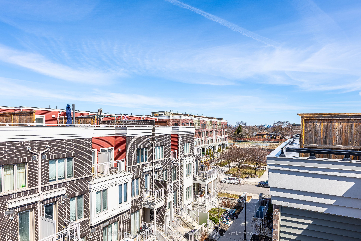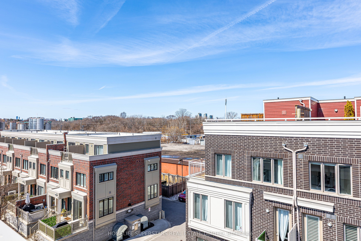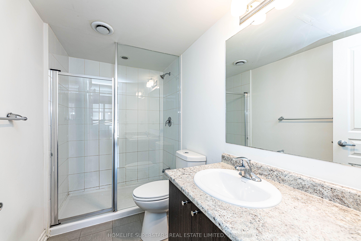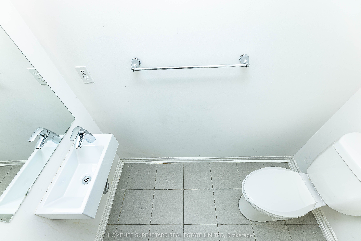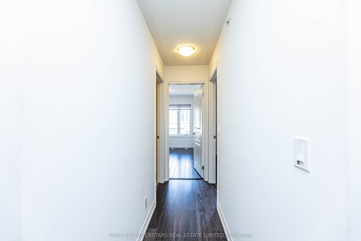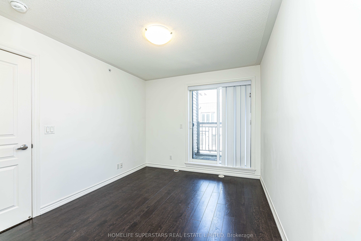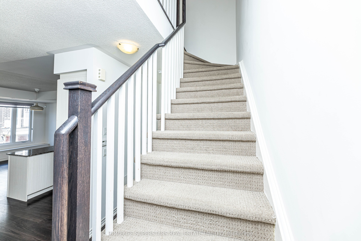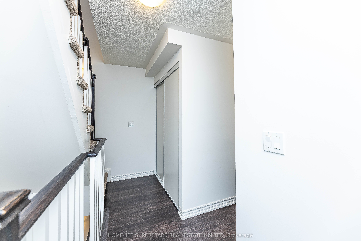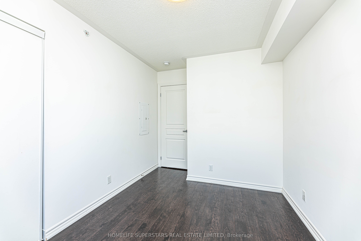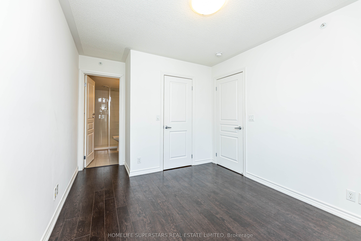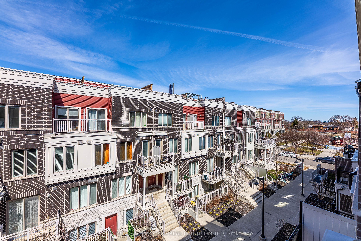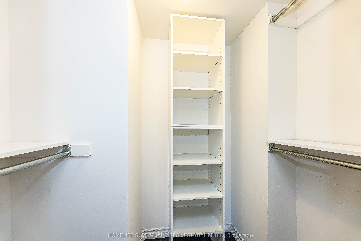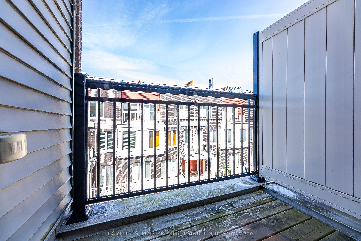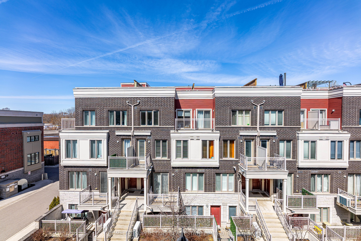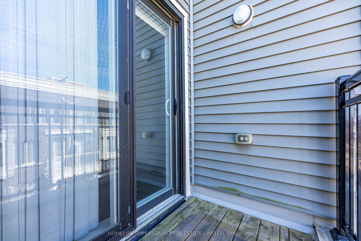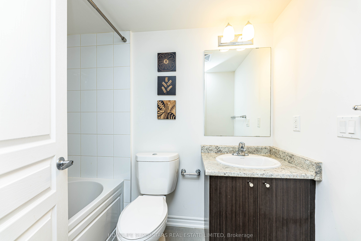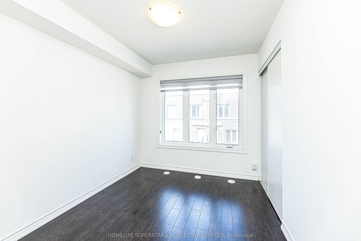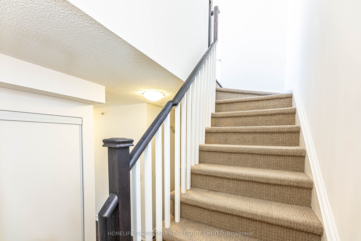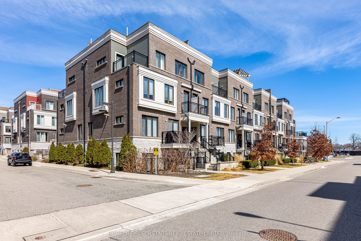
$889,000
Est. Payment
$3,395/mo*
*Based on 20% down, 4% interest, 30-year term
Listed by HOMELIFE SUPERSTARS REAL ESTATE LIMITED
Condo Townhouse•MLS #W12060941•New
Included in Maintenance Fee:
Parking
Building Insurance
Common Elements
Room Details
| Room | Features | Level |
|---|---|---|
Living Room 5.6 × 3.96 m | Combined w/DiningLaminateLarge Window | Main |
Dining Room 5.6 × 3.96 m | Combined w/LivingLaminateW/O To Balcony | Main |
Kitchen 3.35 × 2.32 m | Ceramic FloorOpen ConceptStainless Steel Appl | Main |
Primary Bedroom 3.35 × 2.93 m | Laminate3 Pc EnsuiteWalk-In Closet(s) | Second |
Bedroom 2 3.14 × 2.62 m | LaminateClosetLarge Window | Second |
Client Remarks
LOCATION ## LOCATION ## Catch the street car ( TTC ) less than 2 minutes ## Featuring a spacious layout ## Main floor living & dining with w/o to balcony ## Modern open concept kitchen ## Main floor powder room & Laundry ## 2nd floor two bedrooms ## Prim bedroom with 3pc bath & walk in closet ## 2nd Br with closet ## Enjoy summer on your private Terrace ## Close to Go train ## Shopes ## School ## Walking distance to Lake ## Kids play ground ##
About This Property
70 Eastwood Park Gardens, Etobicoke, M8W 0B2
Home Overview
Basic Information
Walk around the neighborhood
70 Eastwood Park Gardens, Etobicoke, M8W 0B2
Shally Shi
Sales Representative, Dolphin Realty Inc
English, Mandarin
Residential ResaleProperty ManagementPre Construction
Mortgage Information
Estimated Payment
$0 Principal and Interest
 Walk Score for 70 Eastwood Park Gardens
Walk Score for 70 Eastwood Park Gardens

Book a Showing
Tour this home with Shally
Frequently Asked Questions
Can't find what you're looking for? Contact our support team for more information.
See the Latest Listings by Cities
1500+ home for sale in Ontario

Looking for Your Perfect Home?
Let us help you find the perfect home that matches your lifestyle
