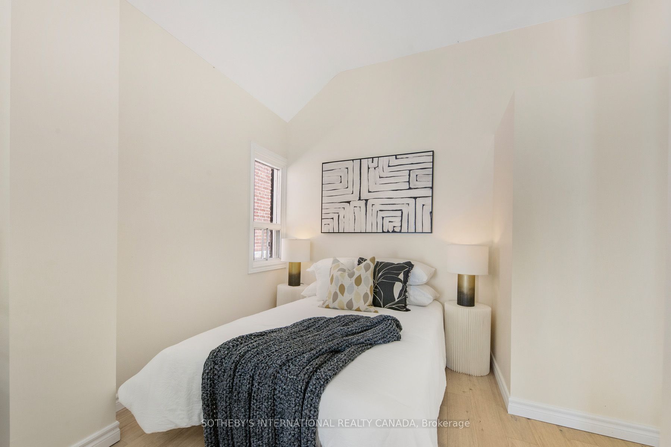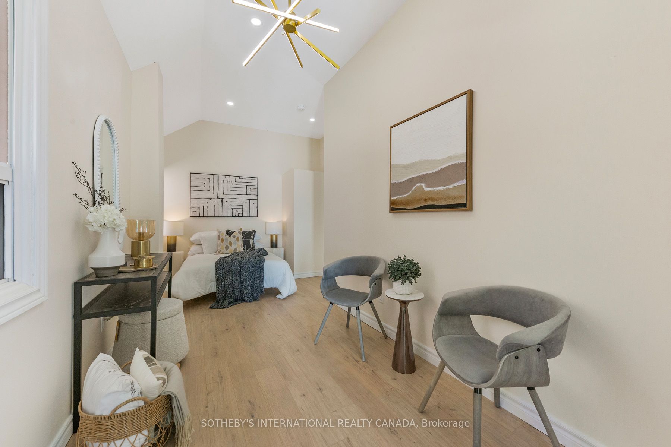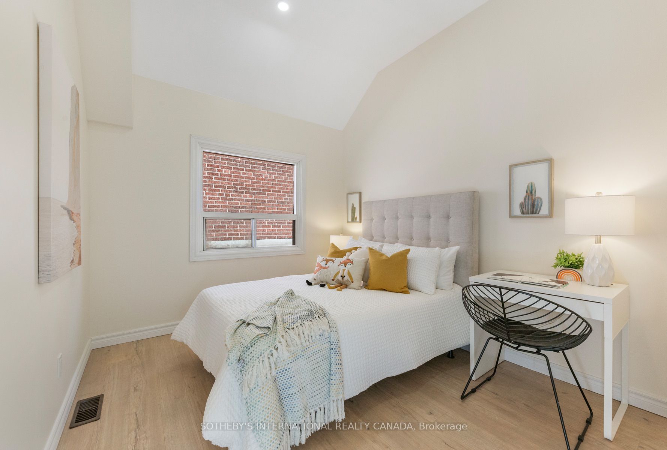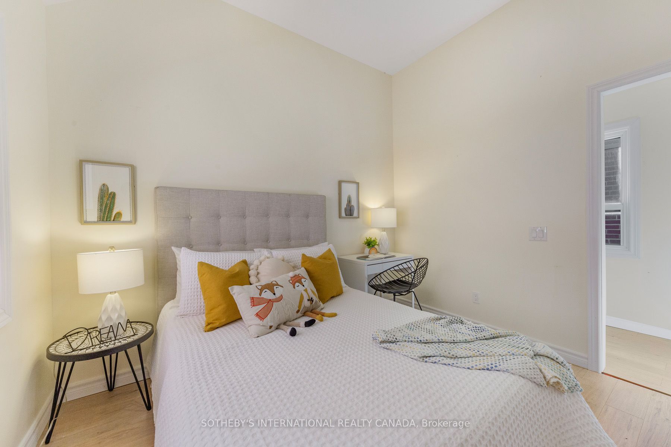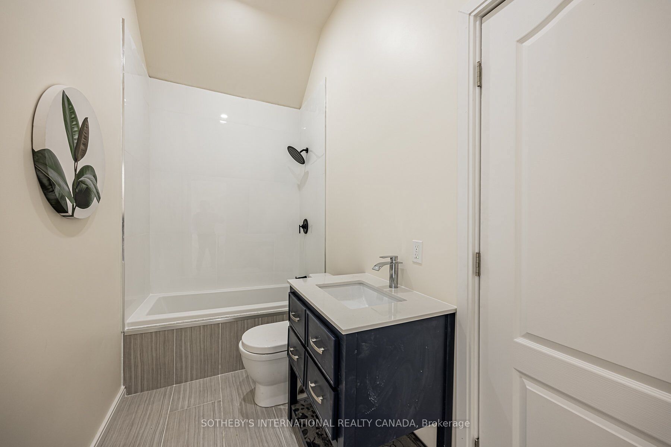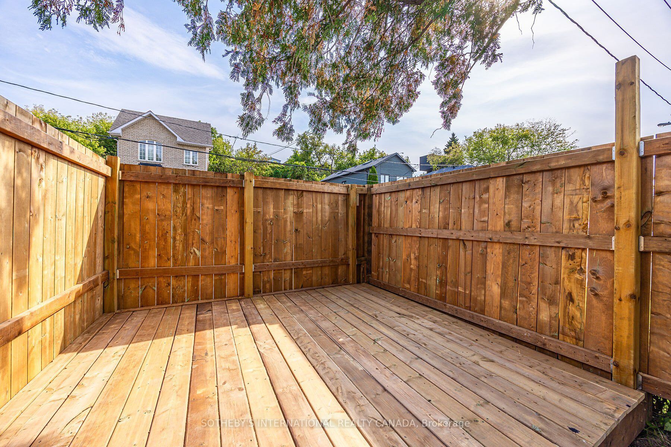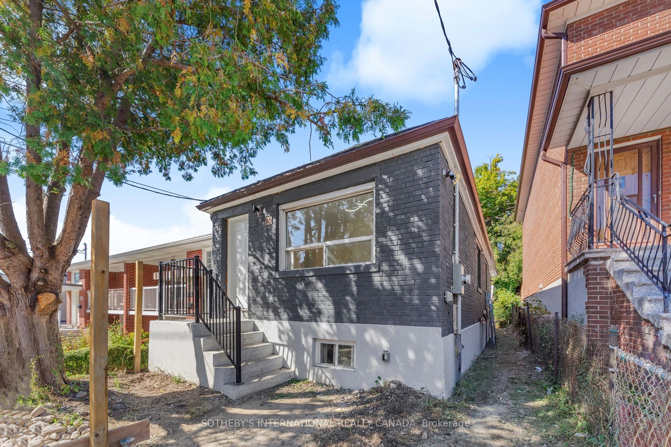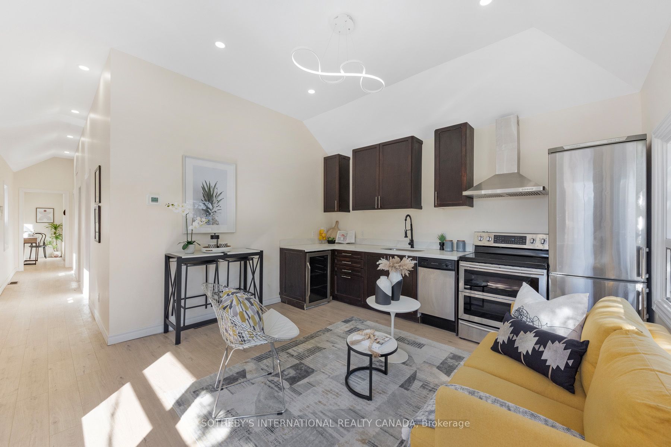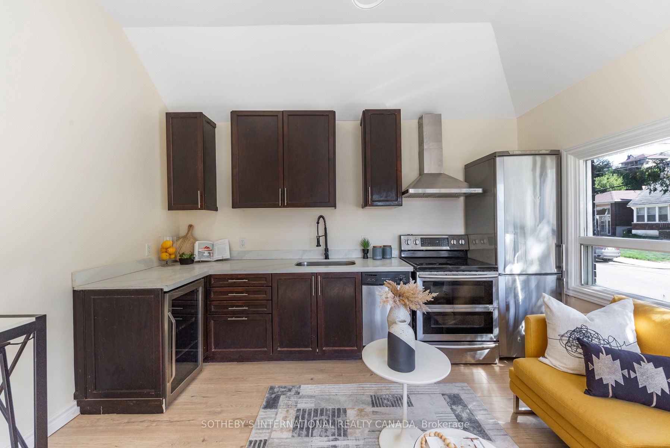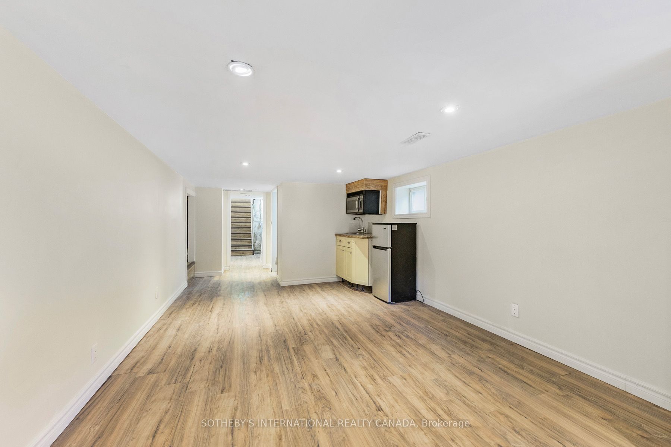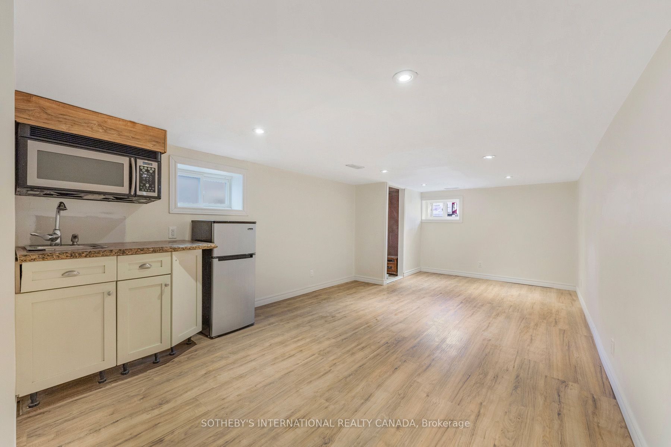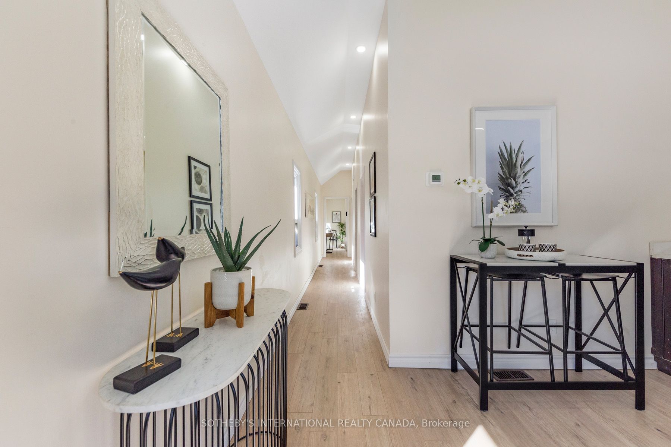
$818,999
Est. Payment
$3,128/mo*
*Based on 20% down, 4% interest, 30-year term
Listed by SOTHEBY'S INTERNATIONAL REALTY CANADA
Detached•MLS #W12222133•New
Room Details
| Room | Features | Level |
|---|---|---|
Living Room 3.99 × 4.37 m | Combined w/KitchenLarge WindowOpen Concept | Main |
Kitchen 3.99 × 4.37 m | Combined w/LivingLarge WindowOpen Concept | Main |
Primary Bedroom 3.12 × 6.1 m | Overlooks BackyardW/O To Patio | Main |
Bedroom 2 3.2 × 2.87 m | 4 Pc EnsuiteLarge Window | Main |
Living Room 3.65 × 1.01 m | Open Concept | Lower |
Kitchen 5.91 × 3.37 m | Open Concept | Lower |
Client Remarks
This newly renovated bungalow in Torontos vibrant Keelesdale neighbourhood offers modern livingwith great investment potential. Featuring a separate entrance to a fully finished basementapartment, perfect for rental income or extended family, this home is designed for comfort andconvenience. The main floor boasts a sleek, updated kitchen, new flooring, and stylish finishesthroughout with two decks. Ideally located near transit, its a short commute to shopping, parks,schools, and local amenities. With spacious living areas, plenty of natural light, and a privatebackyard, this property is an excellent opportunity in a desirable and growing community.
About This Property
70 Dunraven Drive, Etobicoke, M6M 1H2
Home Overview
Basic Information
Walk around the neighborhood
70 Dunraven Drive, Etobicoke, M6M 1H2
Shally Shi
Sales Representative, Dolphin Realty Inc
English, Mandarin
Residential ResaleProperty ManagementPre Construction
Mortgage Information
Estimated Payment
$0 Principal and Interest
 Walk Score for 70 Dunraven Drive
Walk Score for 70 Dunraven Drive

Book a Showing
Tour this home with Shally
Frequently Asked Questions
Can't find what you're looking for? Contact our support team for more information.
See the Latest Listings by Cities
1500+ home for sale in Ontario

Looking for Your Perfect Home?
Let us help you find the perfect home that matches your lifestyle
