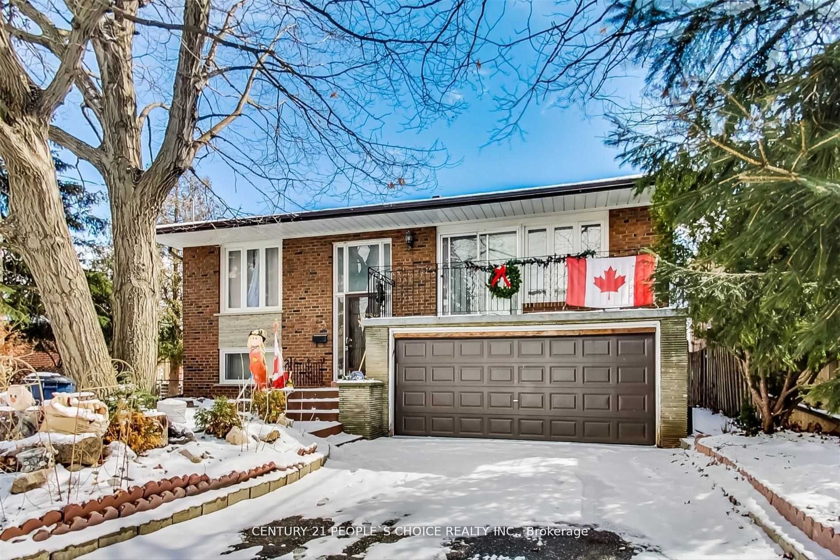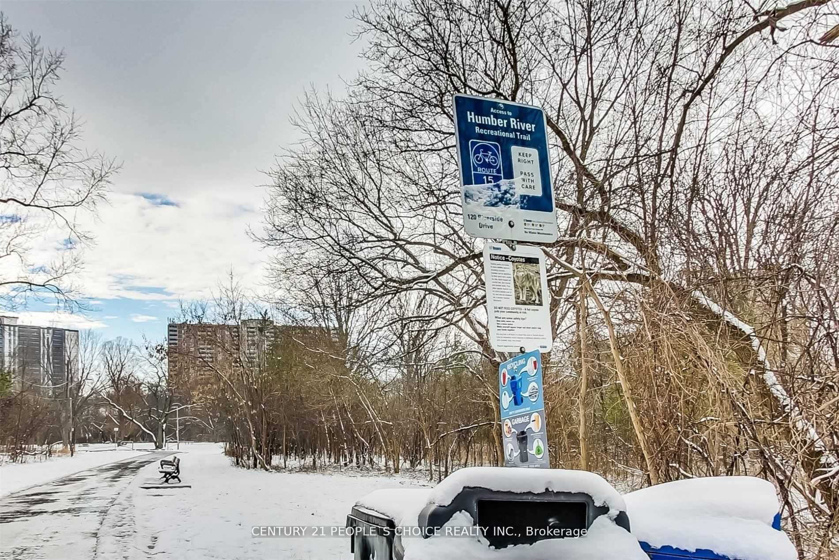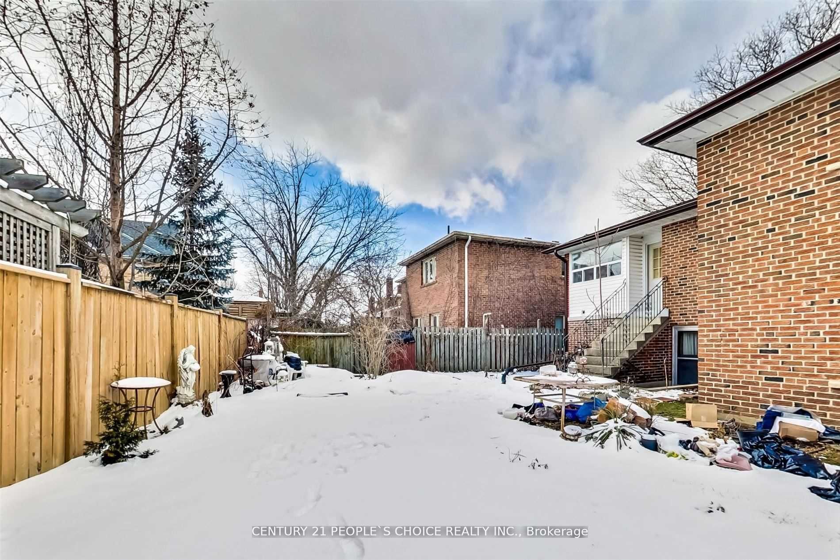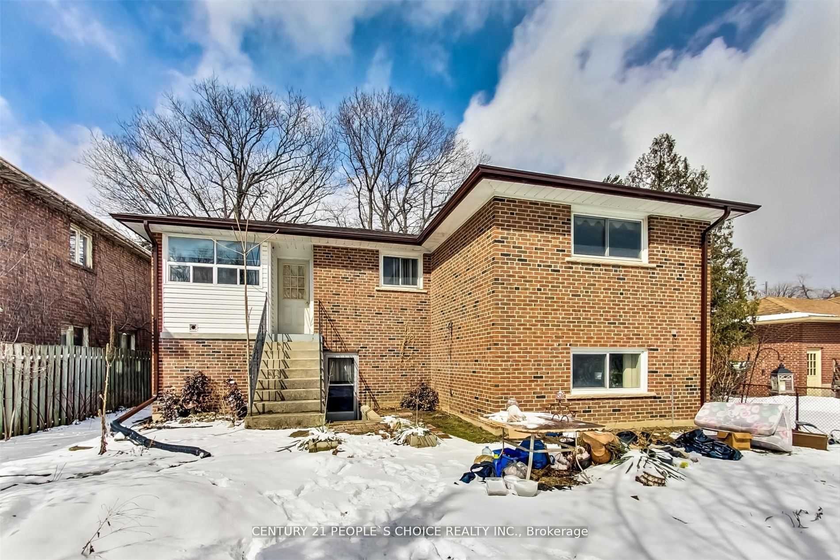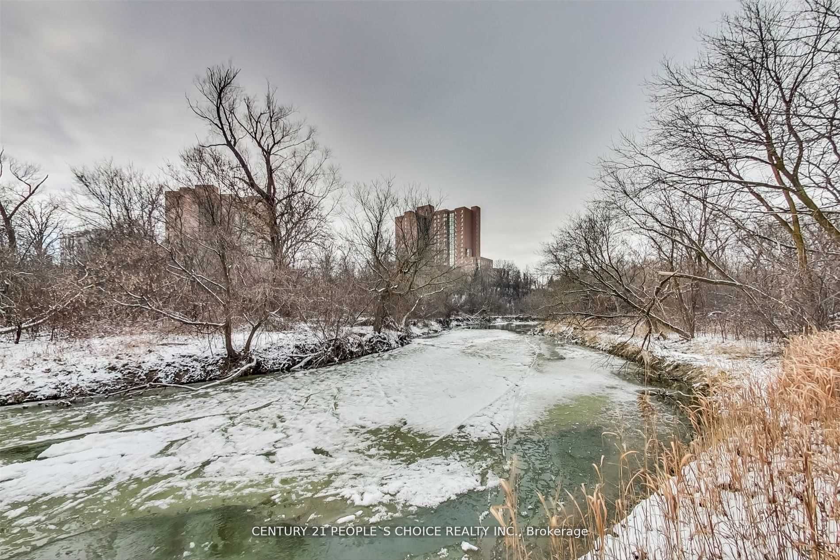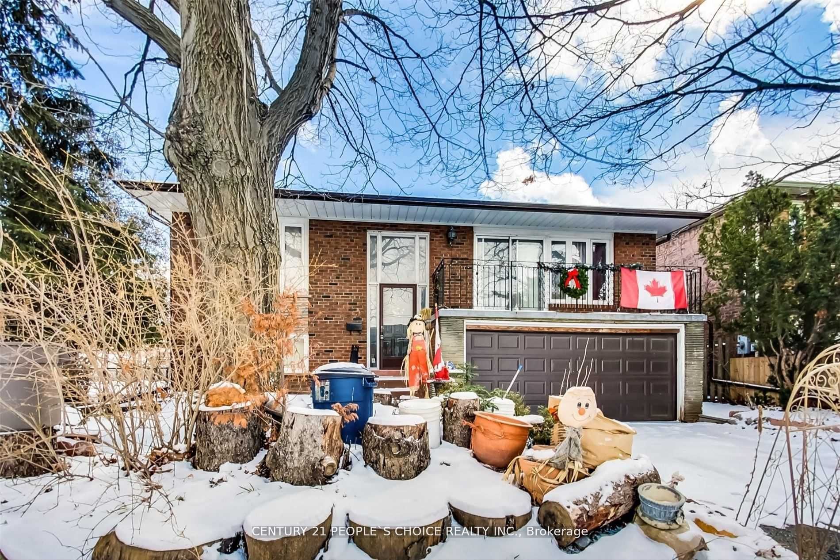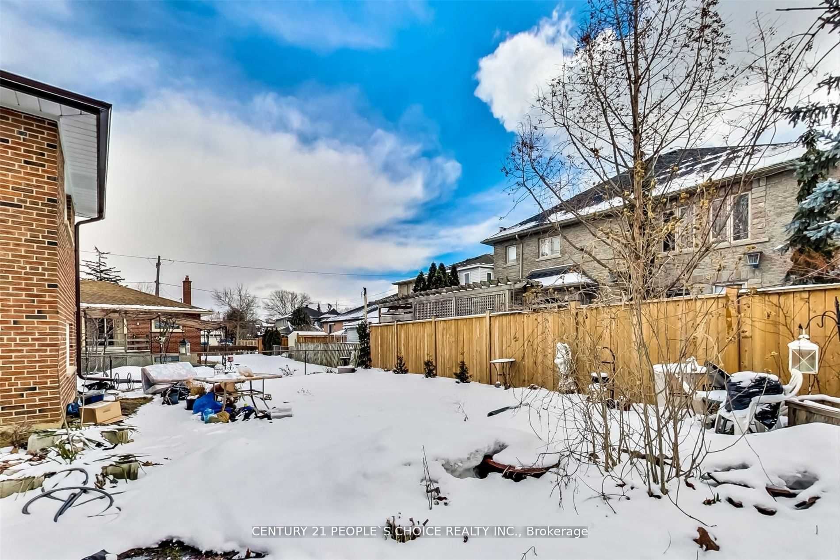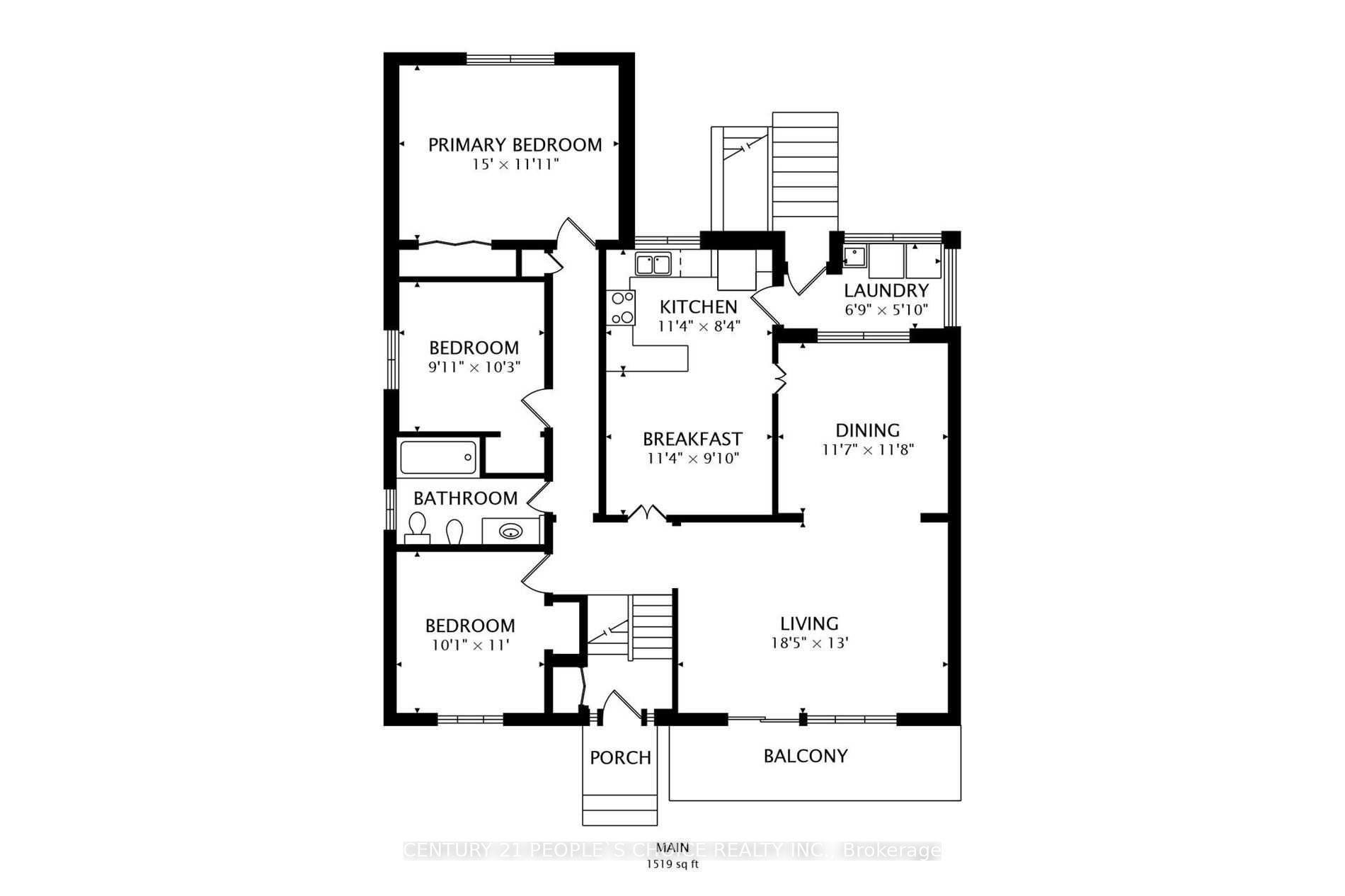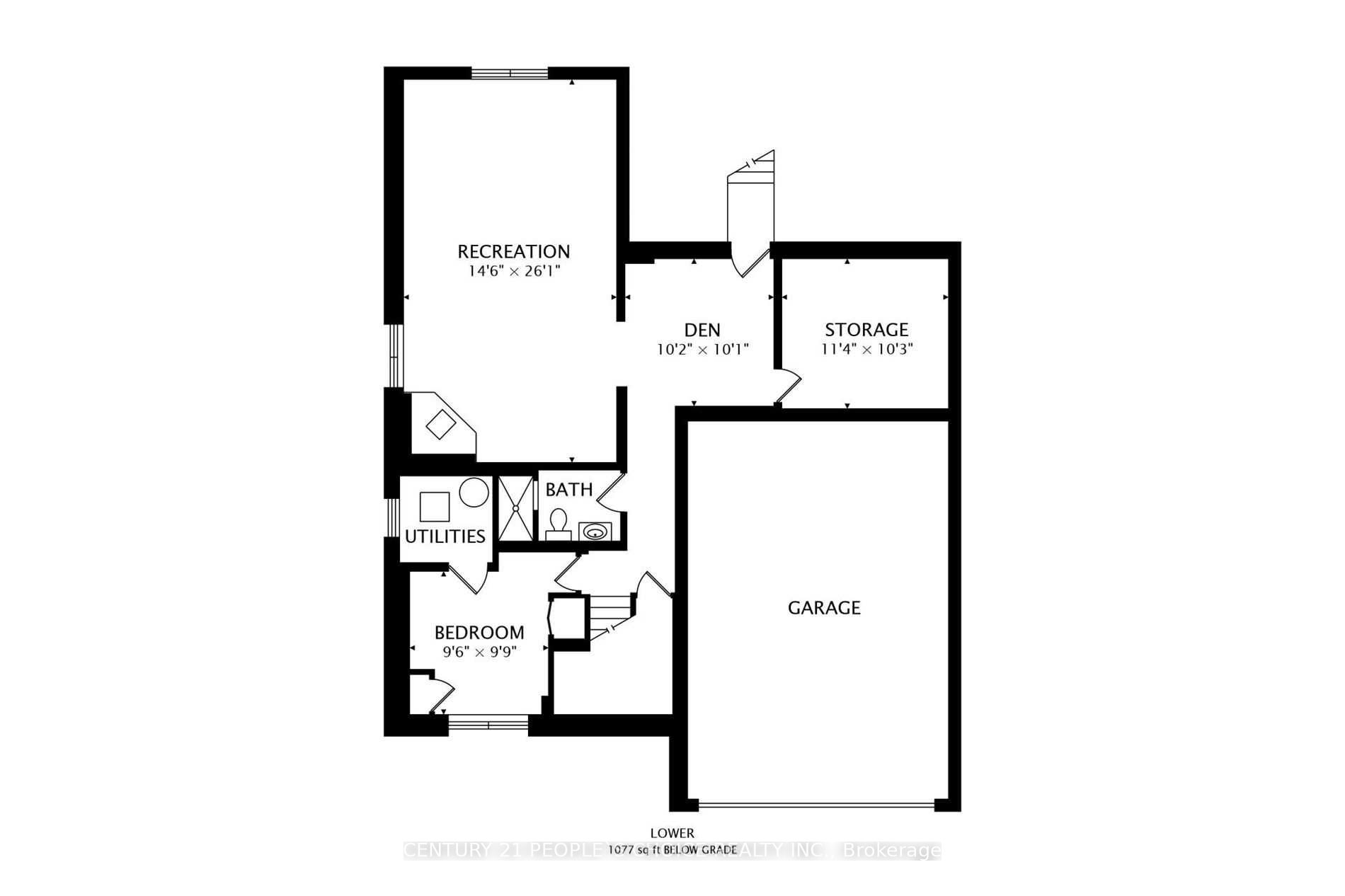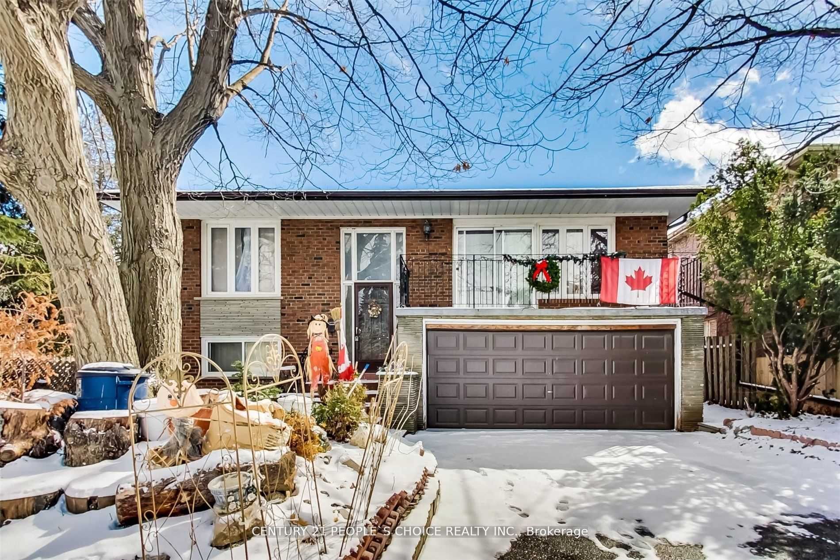
$1,400,000
Est. Payment
$5,347/mo*
*Based on 20% down, 4% interest, 30-year term
Listed by CENTURY 21 PEOPLE`S CHOICE REALTY INC.
Detached•MLS #W11959781•New
Room Details
| Room | Features | Level |
|---|---|---|
Living Room 5.46 × 3.78 m | Hardwood FloorCombined w/DiningWindow | Main |
Dining Room 3.43 × 3.41 m | Hardwood FloorCombined w/DiningWindow | Main |
Kitchen 3.4 × 2.51 m | Ceramic FloorEat-in KitchenWindow | Main |
Primary Bedroom 4.51 × 3.47 m | Hardwood FloorClosetWindow | Main |
Bedroom 2 3.11 × 2.99 m | Hardwood FloorClosetWindow | Main |
Bedroom 3 3.17 × 2.99 m | Hardwood FloorClosetWindow | Main |
Client Remarks
welcome to 7 Riverside Dr 3 Bedrooms very spacious Detached Raised bungalow (selling as is ) situated on 50 ft wide lot with 1 bedroom fnished basement comes with separate entrance located at very central and convenient location, double car garage, huge balcony, main floor laundry, Enjoy This Spacious Home With A Growing Family. Great Lot Size With Wide Walkways + Huge Driveway , Close to Schools,Parks,Ttc,400 Series Hwys,Downtown, Pearson international Airport, Hospital etc..(Please note pictures were taken before)
About This Property
7 Riverside Drive, Etobicoke, M9L 1J1
Home Overview
Basic Information
Walk around the neighborhood
7 Riverside Drive, Etobicoke, M9L 1J1
Shally Shi
Sales Representative, Dolphin Realty Inc
English, Mandarin
Residential ResaleProperty ManagementPre Construction
Mortgage Information
Estimated Payment
$0 Principal and Interest
 Walk Score for 7 Riverside Drive
Walk Score for 7 Riverside Drive

Book a Showing
Tour this home with Shally
Frequently Asked Questions
Can't find what you're looking for? Contact our support team for more information.
See the Latest Listings by Cities
1500+ home for sale in Ontario

Looking for Your Perfect Home?
Let us help you find the perfect home that matches your lifestyle
