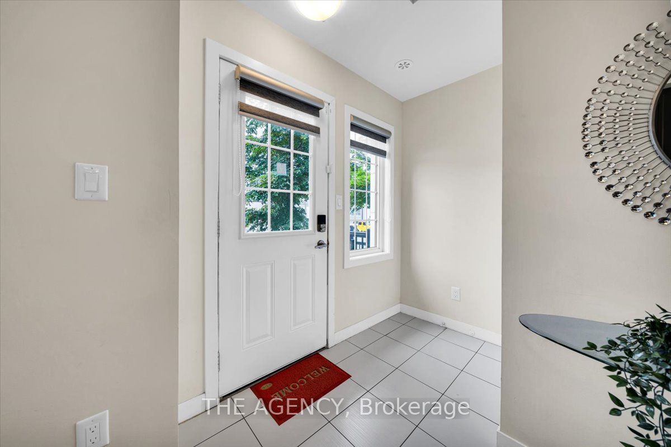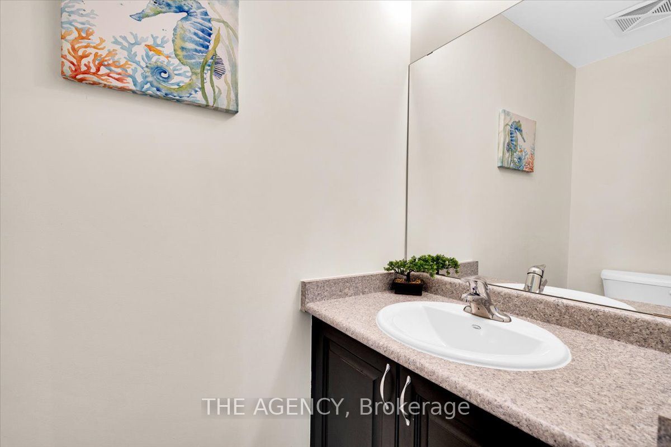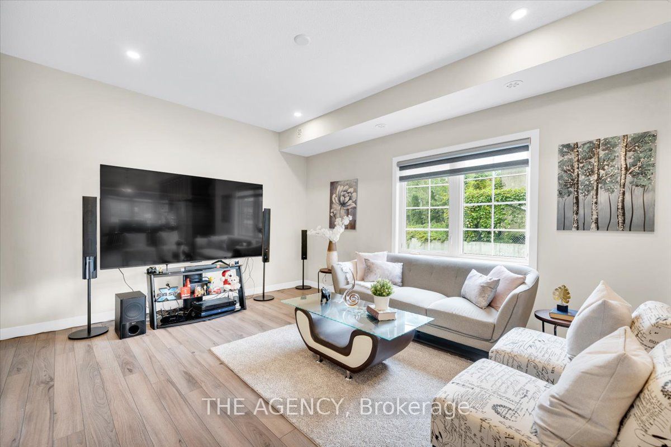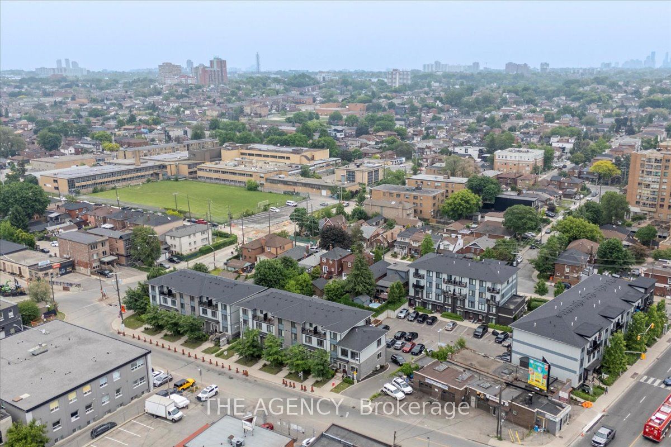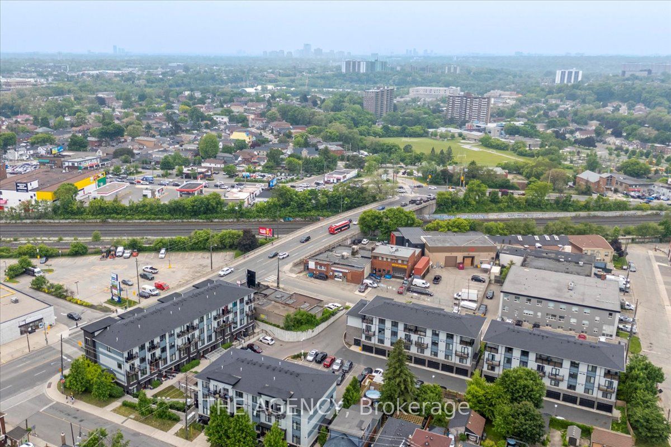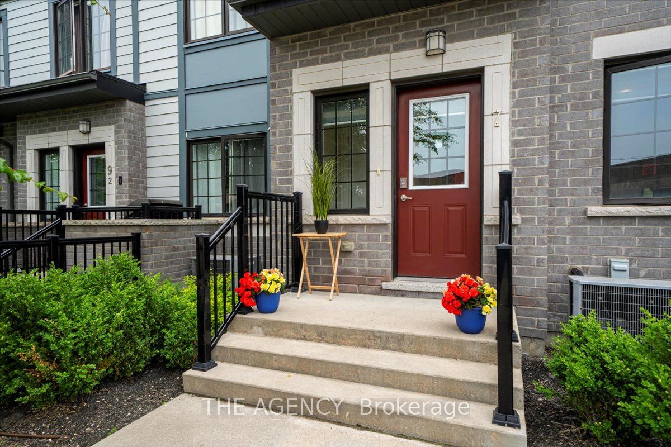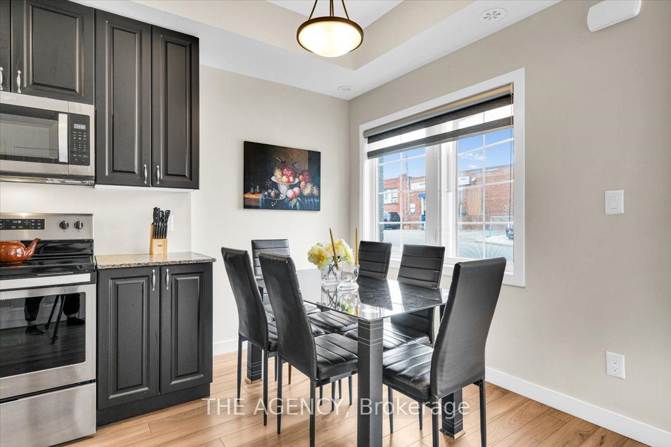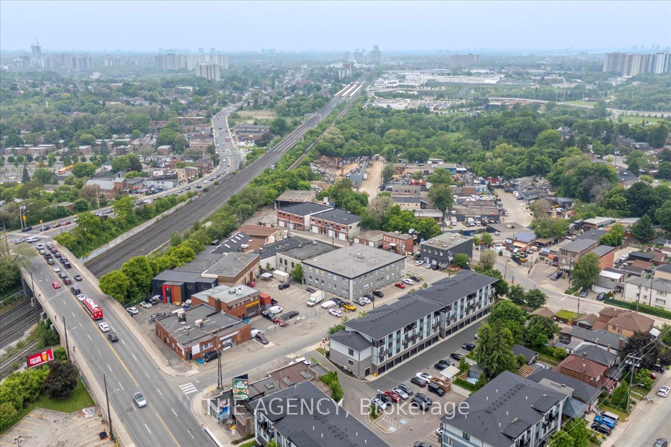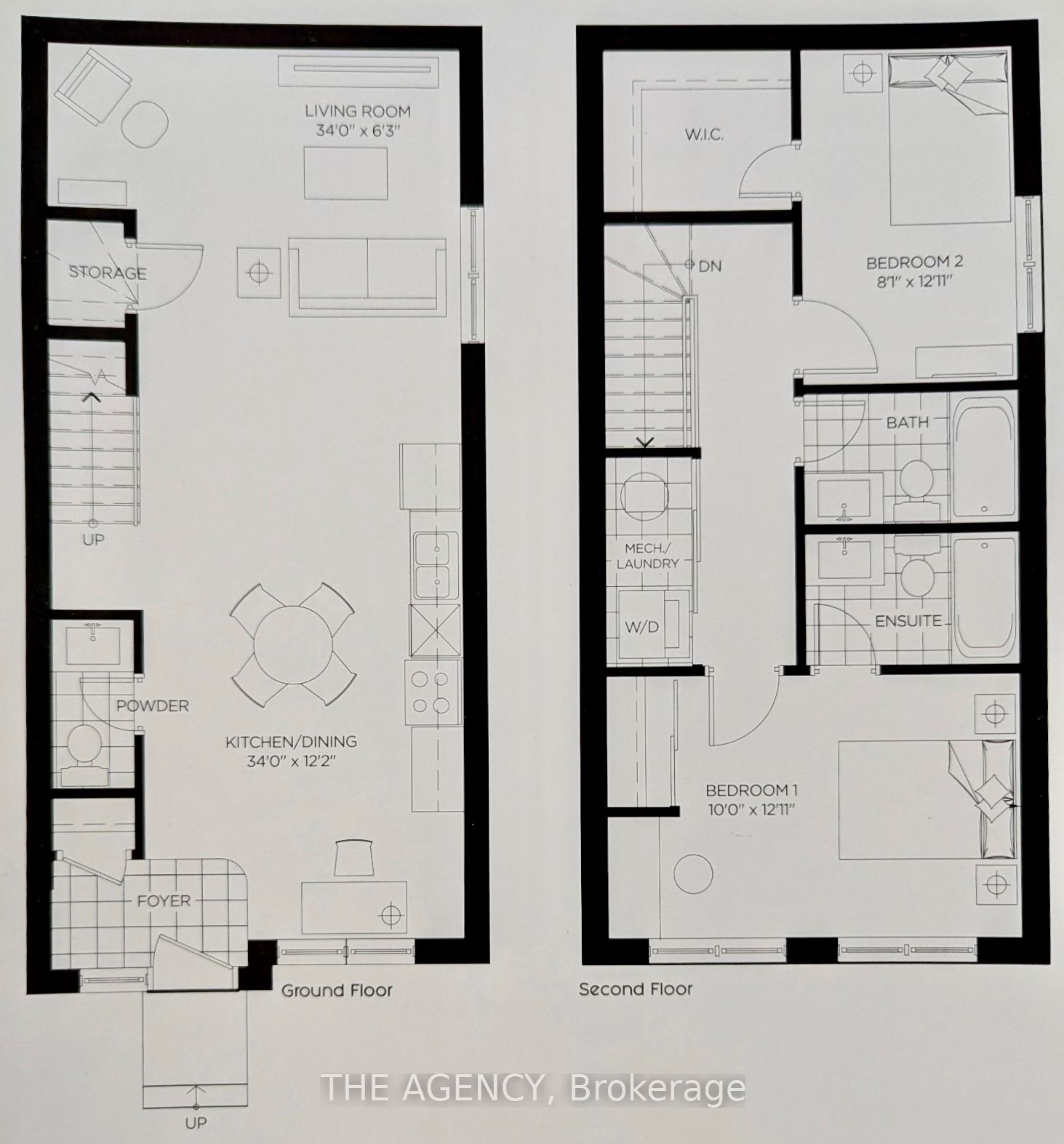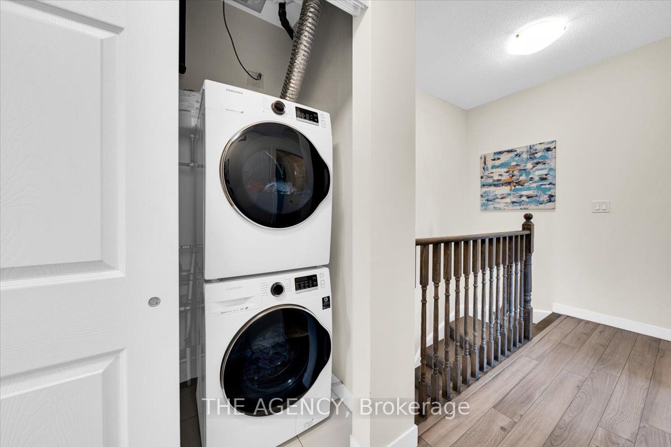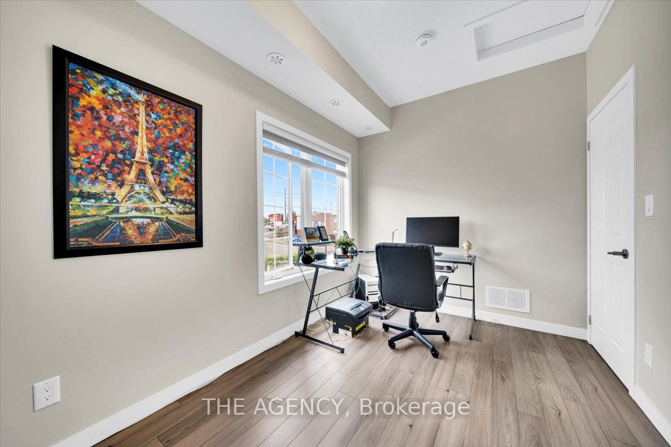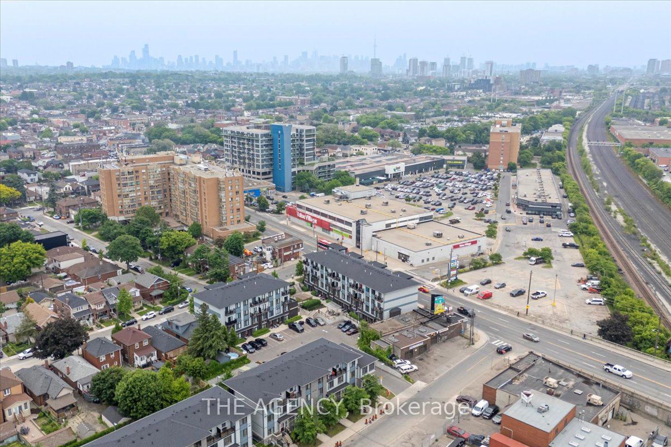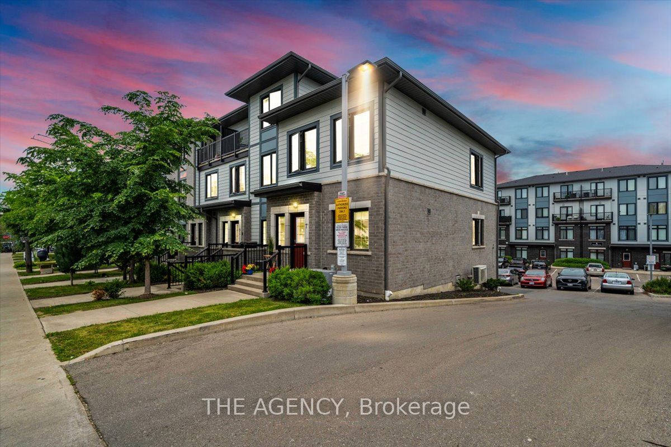
$799,999
Est. Payment
$3,055/mo*
*Based on 20% down, 4% interest, 30-year term
Listed by THE AGENCY
Condo Townhouse•MLS #W12216822•New
Included in Maintenance Fee:
Common Elements
Parking
Water
Building Insurance
Room Details
| Room | Features | Level |
|---|---|---|
Living Room | Casement WindowsOpen ConceptCombined w/Kitchen | Main |
Kitchen | Open ConceptStainless Steel ApplCombined w/Dining | Main |
Dining Room | Open ConceptLaminateCombined w/Kitchen | Main |
Primary Bedroom | Casement WindowsLaminateLarge Closet | Second |
Bedroom | Casement WindowsLaminateWalk-In Closet(s) | Second |
Client Remarks
Welcome to this exceptionally designed 2-storey corner semi-detached condo townhouse, offering luxurious, light-filled living space. Featuring 2 spacious bedrooms, 2.5 bathrooms, and a rarely seen layout in the neighborhood, this home sets a new standard for modern living with both comfort and sophistication. Step into a contemporary open-concept main level with a private front entry, powder room, and a chef-inspired kitchen complete with high-end stainless steel appliances, upgraded stone countertops, premium fixtures, and upgraded laminate flooring throughout - no builder-grade carpets here. Every detail has been carefully considered, including all upgraded bathroom fixtures, an upgraded 200 AMP electrical panel, and Cat6 Ethernet wall plates in every room a smart home feature ready for today's connected lifestyle. Upstairs, the primary suite features a luxurious 4-piece ensuite, while the second bedroom impresses with a generous walk-in closet/storage and its own full 4-piece bath. The convenient upstairs laundry adds an extra layer of ease to everyday living. Located in a sought-after, family-friendly neighborhood, you're walking distance to top-rated schools, lush parks, and all the local amenities you need. Plus, enjoy seamless access to major highways, public transit, and grocery stores. Heres the bonus: the upcoming Eglinton Crosstown LRT - Keelesdale Station, set to open in September 2025, is located nearby - bringing exceptional value and unbeatable future connectivity. This home is the perfect blend of style, function, and location a rare opportunity you wont want to miss!
About This Property
7 Forbes Avenue, Etobicoke, M6M 0B5
Home Overview
Basic Information
Walk around the neighborhood
7 Forbes Avenue, Etobicoke, M6M 0B5
Shally Shi
Sales Representative, Dolphin Realty Inc
English, Mandarin
Residential ResaleProperty ManagementPre Construction
Mortgage Information
Estimated Payment
$0 Principal and Interest
 Walk Score for 7 Forbes Avenue
Walk Score for 7 Forbes Avenue

Book a Showing
Tour this home with Shally
Frequently Asked Questions
Can't find what you're looking for? Contact our support team for more information.
See the Latest Listings by Cities
1500+ home for sale in Ontario

Looking for Your Perfect Home?
Let us help you find the perfect home that matches your lifestyle



