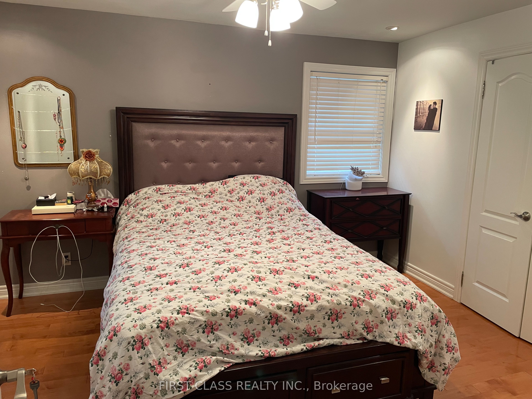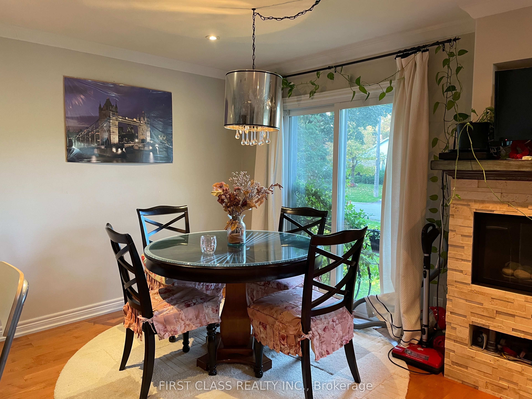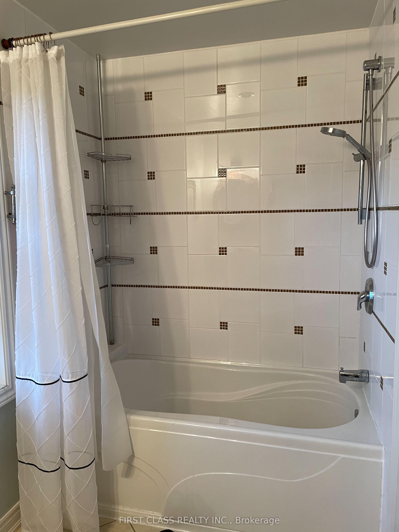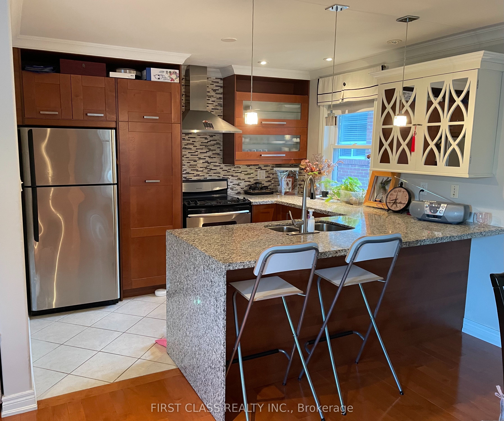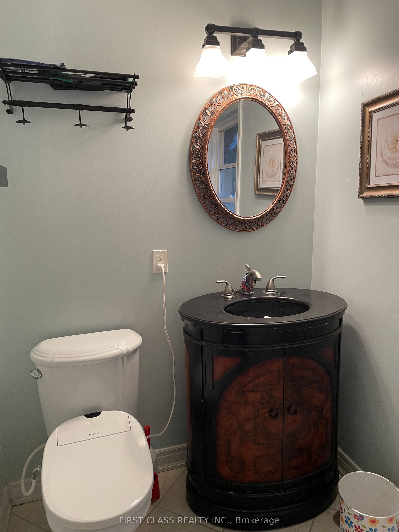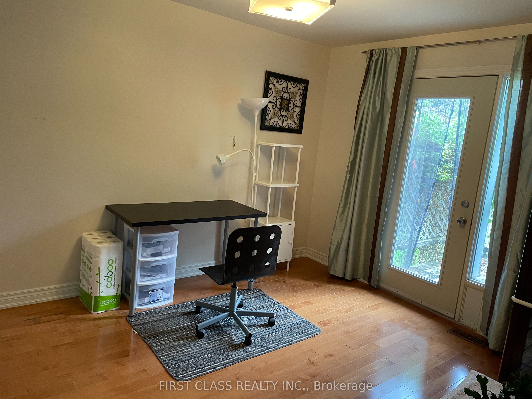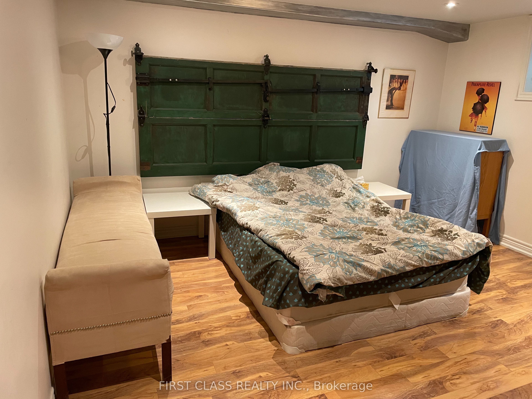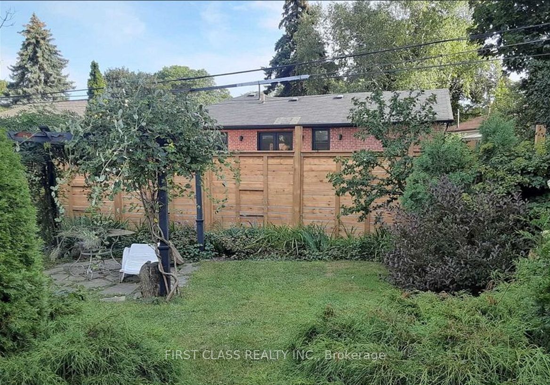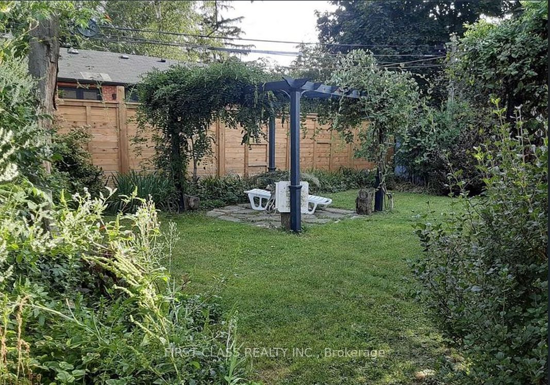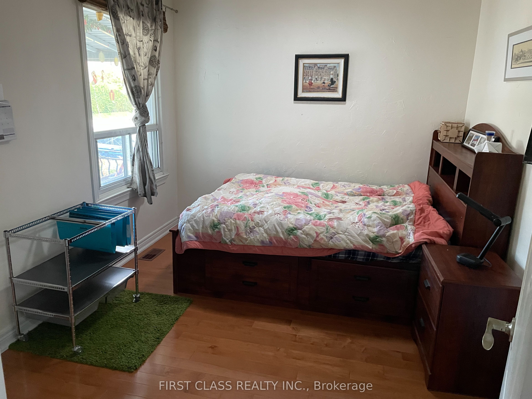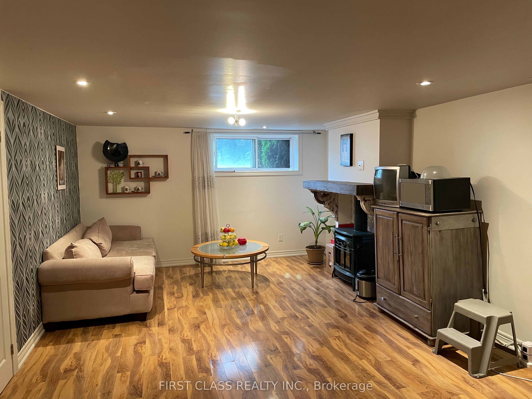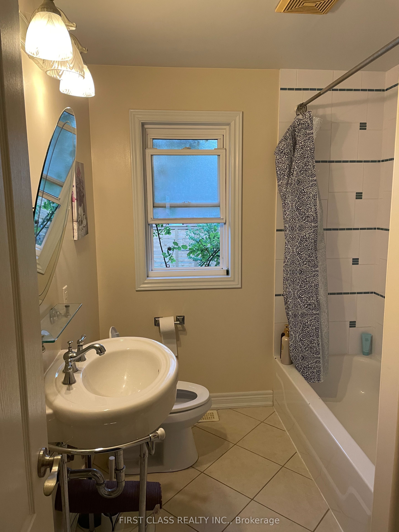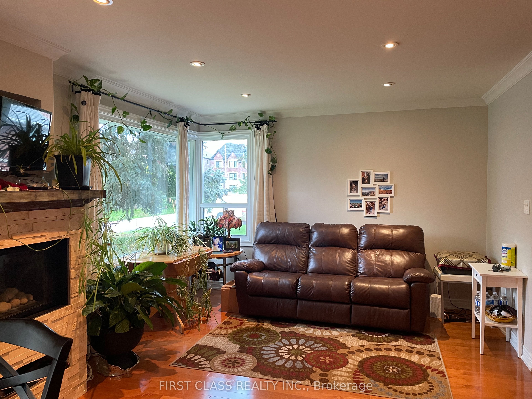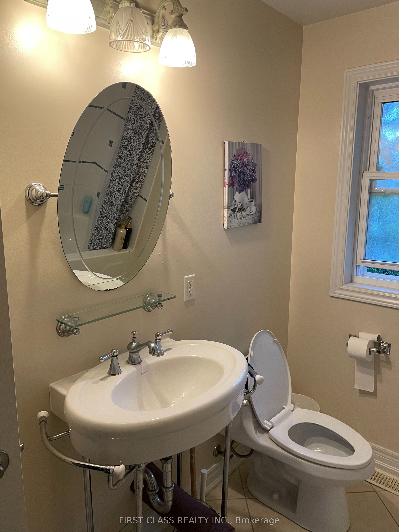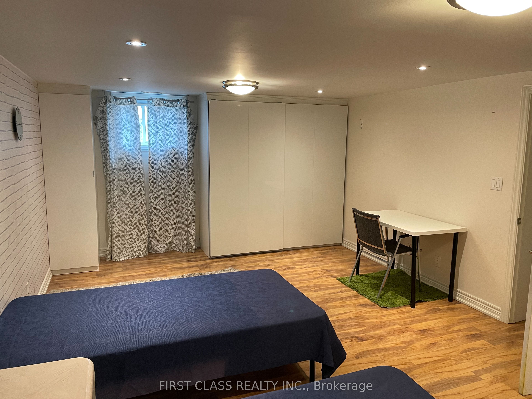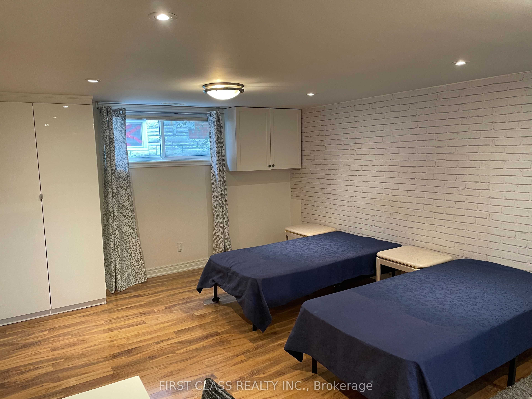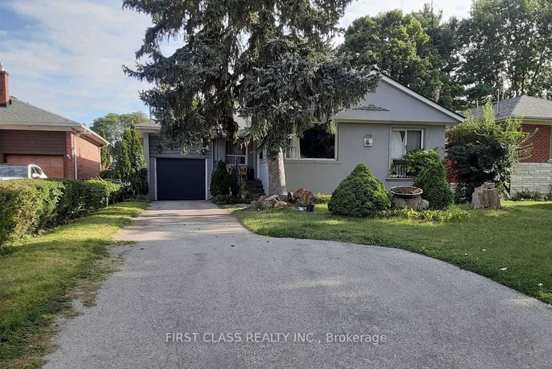
$4,500 /mo
Listed by FIRST CLASS REALTY INC.
Detached•MLS #W12126230•New
Room Details
| Room | Features | Level |
|---|---|---|
Living Room 6.32 × 3.65 m | Tile FloorLarge WindowOpen Concept | Main |
Dining Room 6.32 × 3.65 m | Hardwood FloorJuliette BalconyFireplace | Main |
Kitchen 3.42 × 3.32 m | Hardwood FloorBreakfast BarGranite Counters | Main |
Primary Bedroom 4.01 × 3.53 m | Hardwood Floor4 Pc EnsuiteWindow | Main |
Bedroom 2 3.87 × 3.03 m | Hardwood FloorW/O To BalconyWindow | Main |
Bedroom 3 3.61 × 2.86 m | Hardwood FloorWindow | Main |
Client Remarks
Prime Location in One of Etobicoke's Most Sought-After Neighbourhoods. Beautifully renovated and full of character, this modern 3+2 bedroom detached home offers open-concept living with hardwood floors, granite countertops, and two fireplaces. Enjoy a backyard oasis with a garden and a charming Juliette balcony. Includes a spacious 2-bedroom basement apartment with a separate entrance ideal for extended family. No sidewalk, enjoy extra parking space right at your doorstep! Conveniently located just minutes from parks, trails, golf courses, tennis courts, skating rinks, top-rated schools, TTC transit, major highways, the airport, and shopping malls.
About This Property
7 Duncairn Drive, Etobicoke, M9B 2P2
Home Overview
Basic Information
Walk around the neighborhood
7 Duncairn Drive, Etobicoke, M9B 2P2
Shally Shi
Sales Representative, Dolphin Realty Inc
English, Mandarin
Residential ResaleProperty ManagementPre Construction
 Walk Score for 7 Duncairn Drive
Walk Score for 7 Duncairn Drive

Book a Showing
Tour this home with Shally
Frequently Asked Questions
Can't find what you're looking for? Contact our support team for more information.
See the Latest Listings by Cities
1500+ home for sale in Ontario

Looking for Your Perfect Home?
Let us help you find the perfect home that matches your lifestyle

