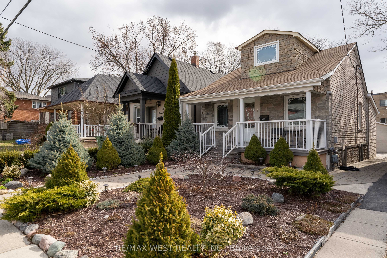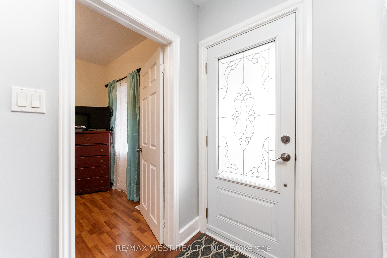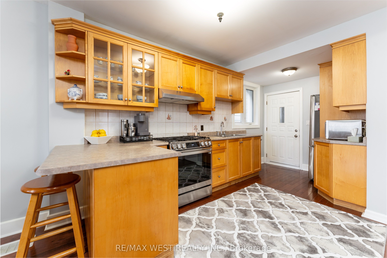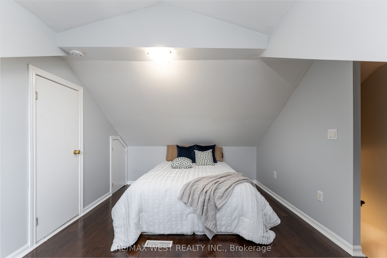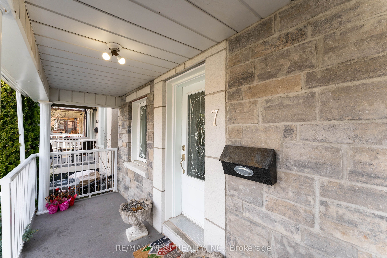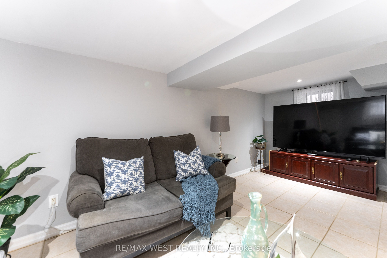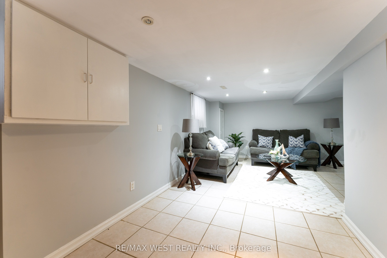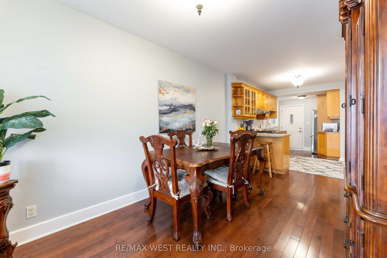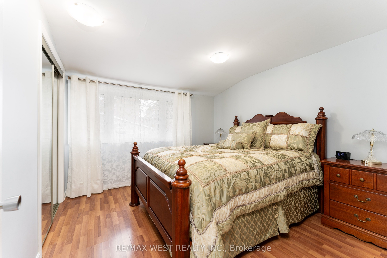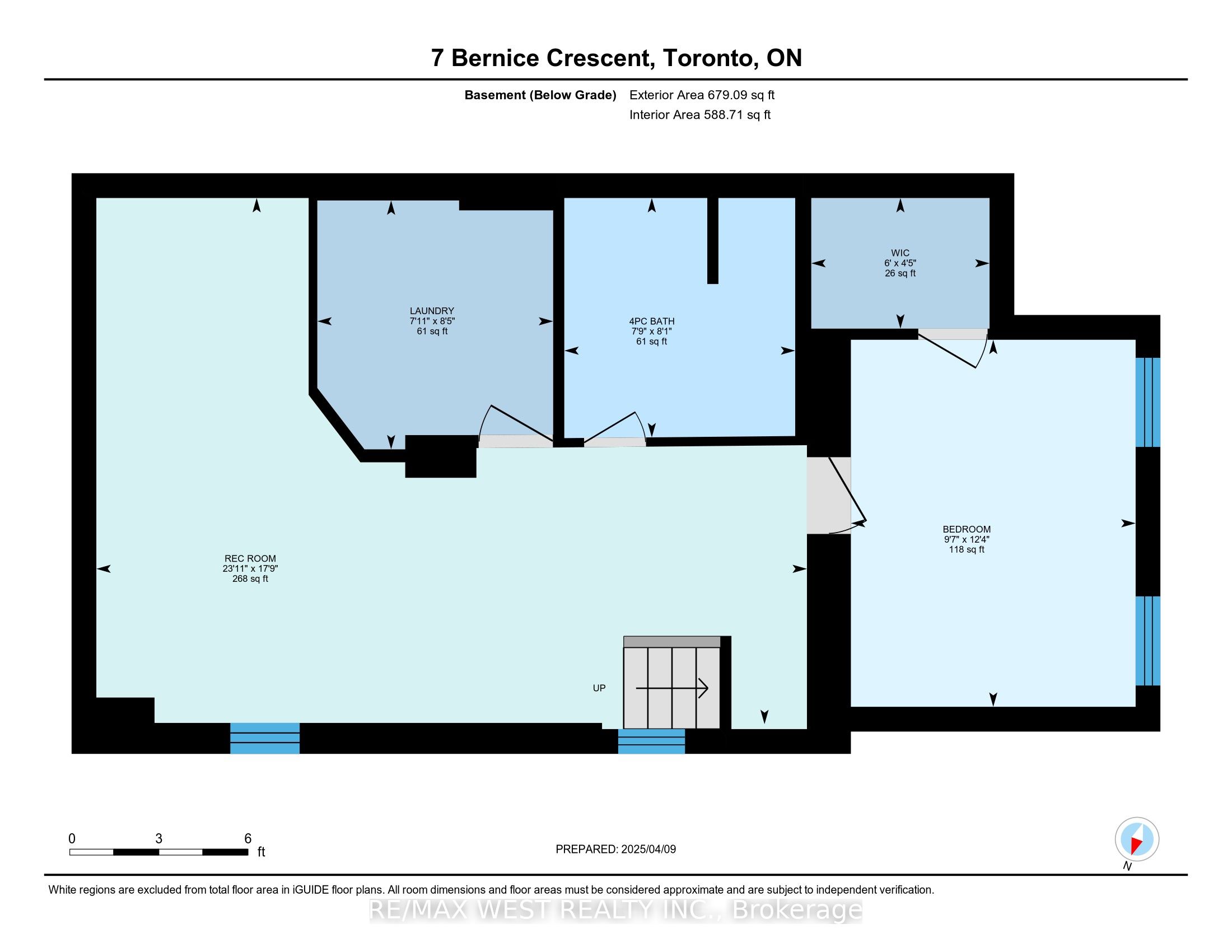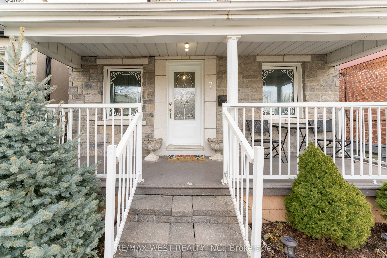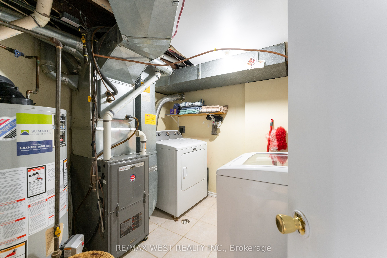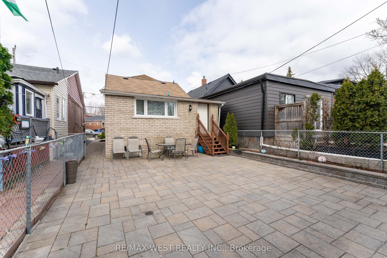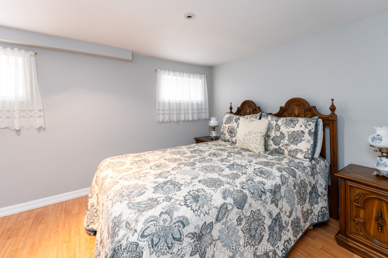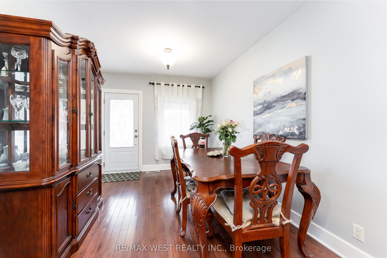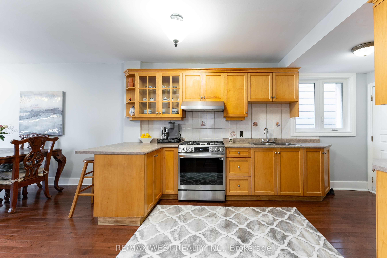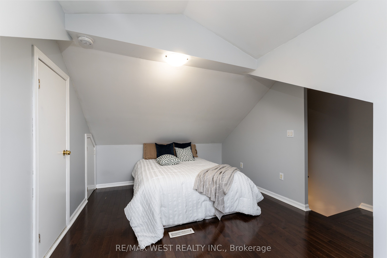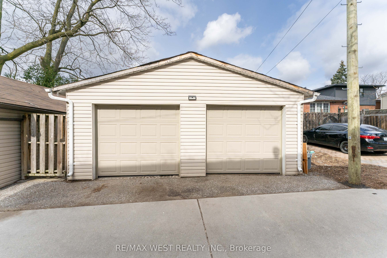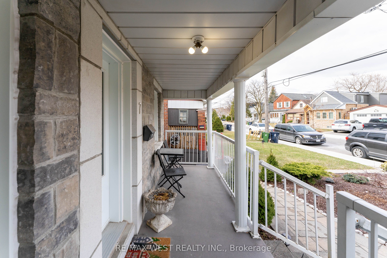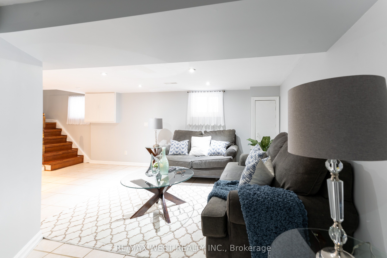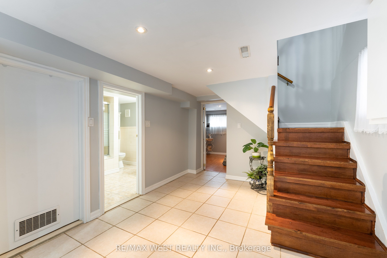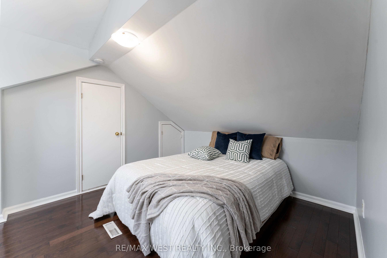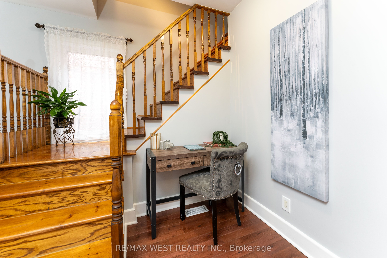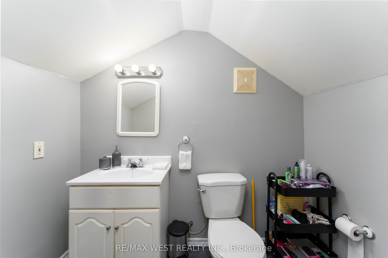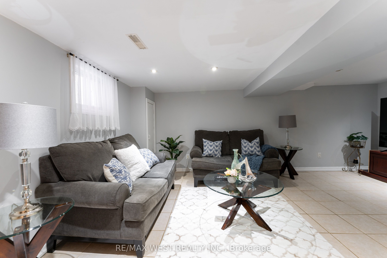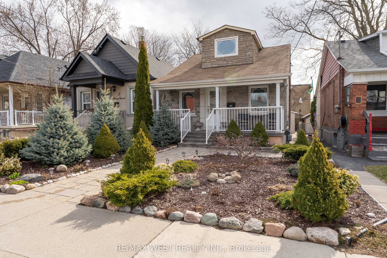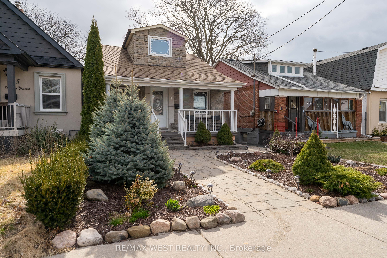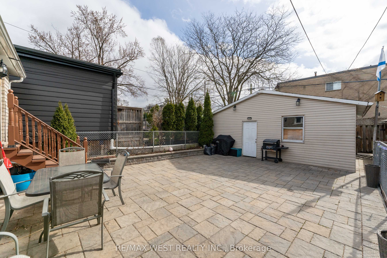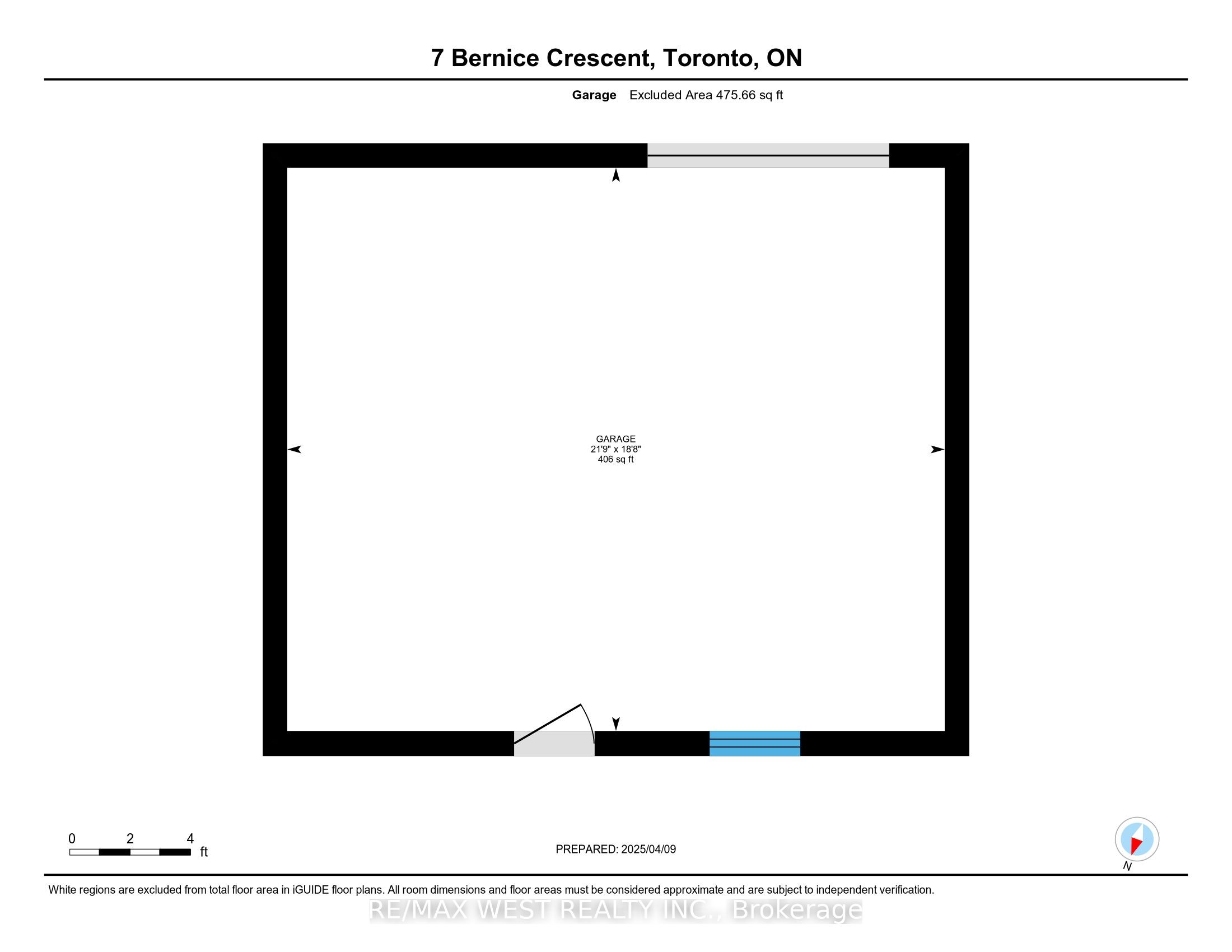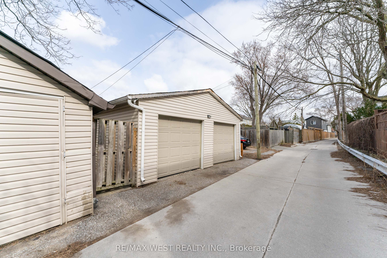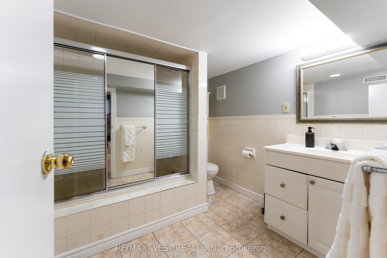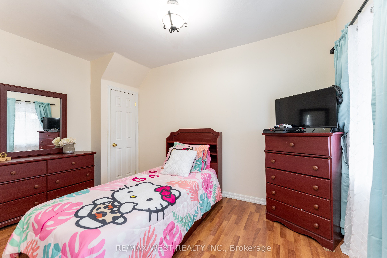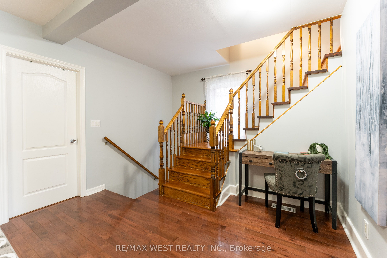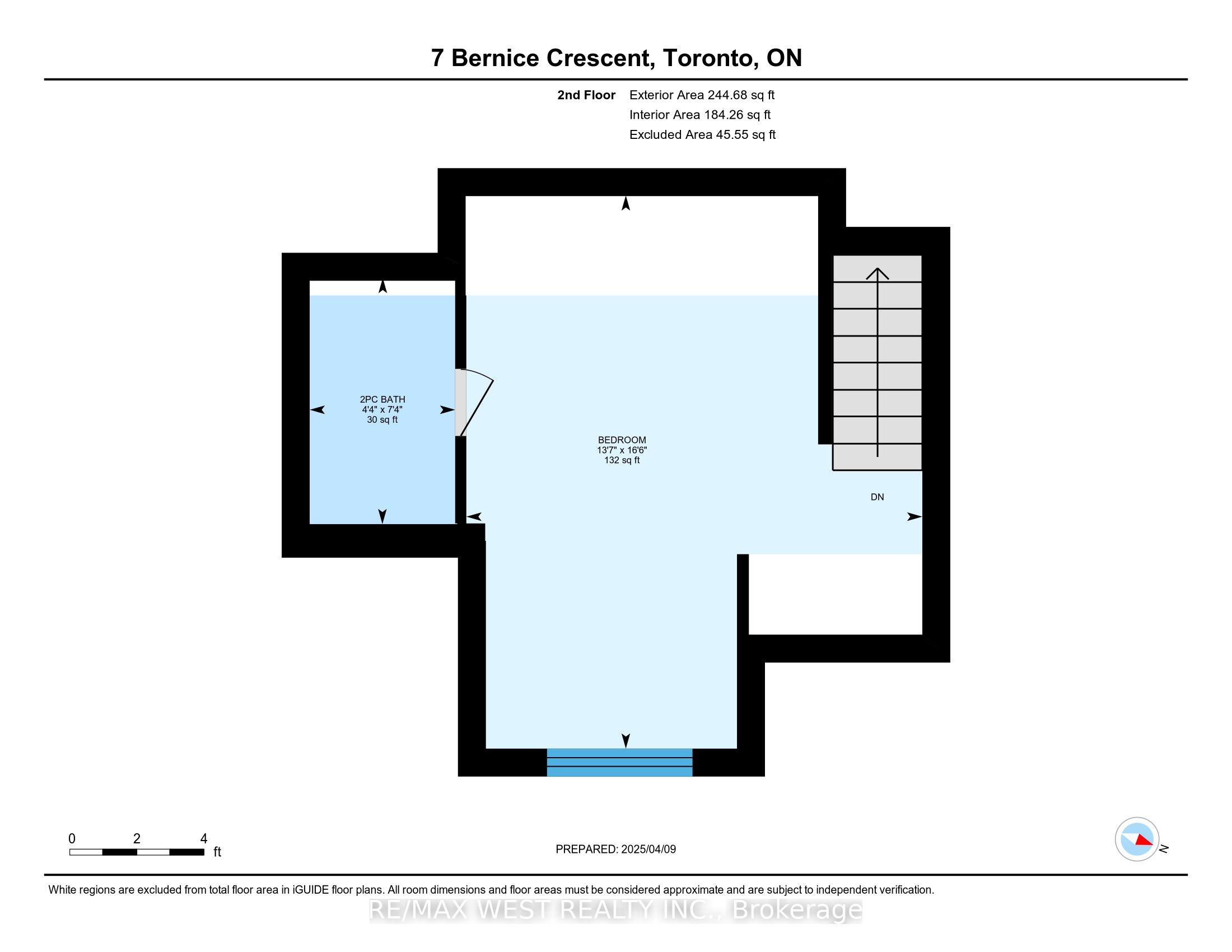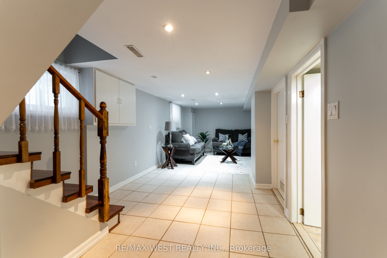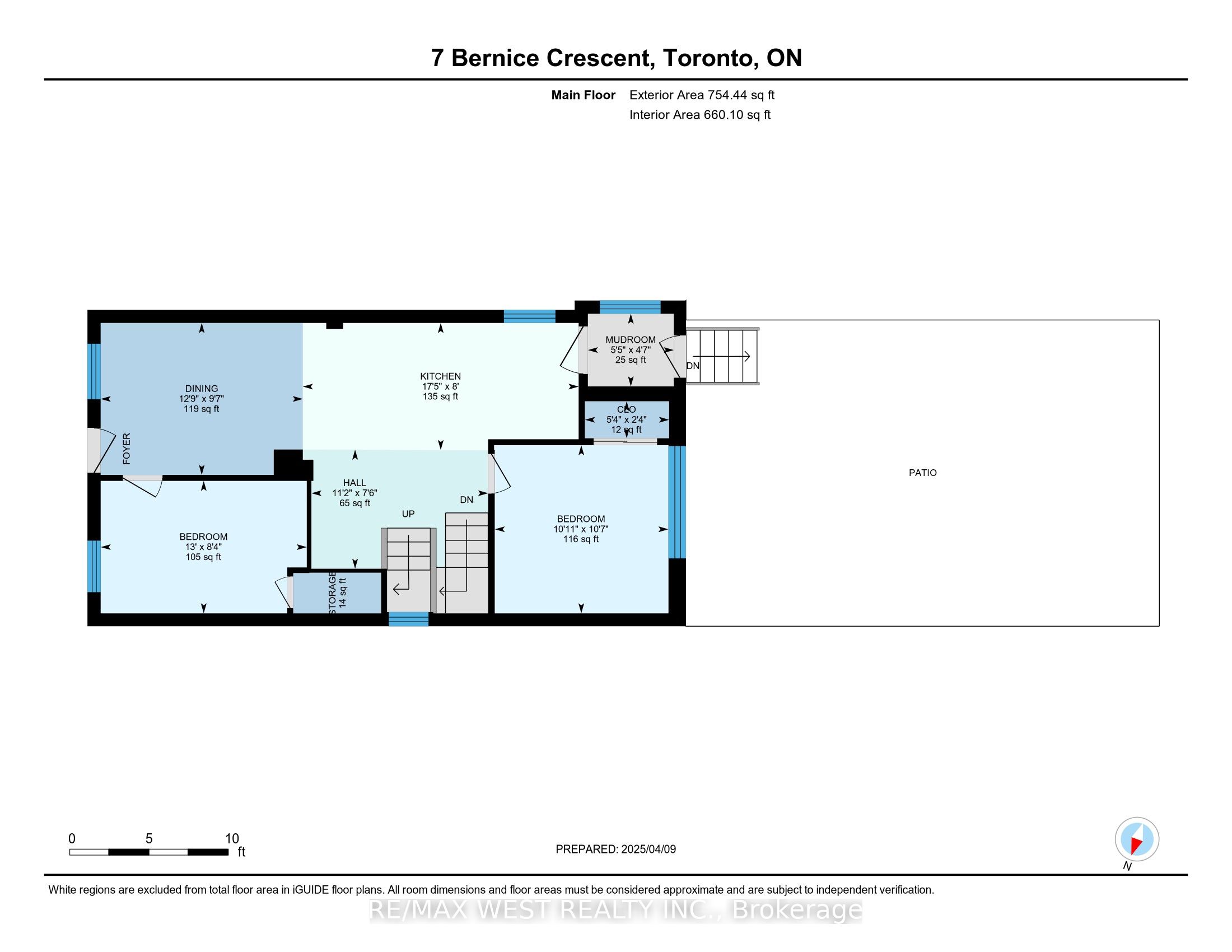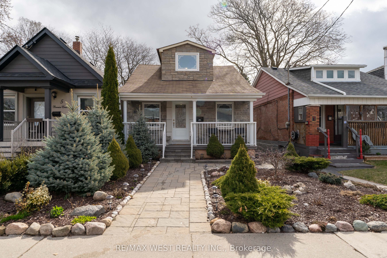
$949,800
Est. Payment
$3,628/mo*
*Based on 20% down, 4% interest, 30-year term
Listed by RE/MAX WEST REALTY INC.
Detached•MLS #W12074523•Price Change
Room Details
| Room | Features | Level |
|---|---|---|
Kitchen 5.2 × 2.63 m | Hardwood FloorOpen ConceptW/O To Patio | Main |
Dining Room 3.92 × 2.93 m | Hardwood FloorOpen Concept | Main |
Bedroom 3.99 × 2.58 m | LaminateClosetWindow | Main |
Bedroom 2 3.35 × 3.23 m | LaminateMirrored ClosetWindow | Main |
Bedroom 3 5.12 × 3.2 m | Hardwood FloorCloset | Upper |
Bedroom 4 2.93 × 3.78 m | LaminateWalk-In Closet(s)Pot Lights | Basement |
Client Remarks
This Family Home Conveniently Located In The Desirable Rockcliffe Smythe Area Feat: Ceramic, Hardwood & Laminate Throughout, Brick'17, Roof/Shingles '19, Windows'19. Beautifully Landscaped Front Yard, Interlock/Stone Private Walkway, Fully Fenced Backyard Also W/ Interlock/Stone Patio-Ideal For Entertainment/Relaxing. Public Laneway Access To Double Car Garage, Close To Public Transit, Schools, Walking Trails, Shops. $$$ Dollars Spent On Upgrades. Just Move-In & Enjoy!!!
About This Property
7 Bernice Crescent, Etobicoke, M6N 1W7
Home Overview
Basic Information
Walk around the neighborhood
7 Bernice Crescent, Etobicoke, M6N 1W7
Shally Shi
Sales Representative, Dolphin Realty Inc
English, Mandarin
Residential ResaleProperty ManagementPre Construction
Mortgage Information
Estimated Payment
$0 Principal and Interest
 Walk Score for 7 Bernice Crescent
Walk Score for 7 Bernice Crescent

Book a Showing
Tour this home with Shally
Frequently Asked Questions
Can't find what you're looking for? Contact our support team for more information.
See the Latest Listings by Cities
1500+ home for sale in Ontario

Looking for Your Perfect Home?
Let us help you find the perfect home that matches your lifestyle
