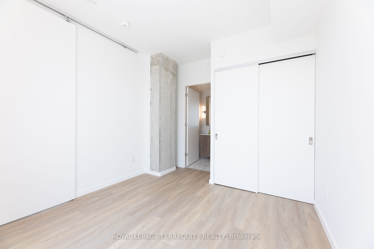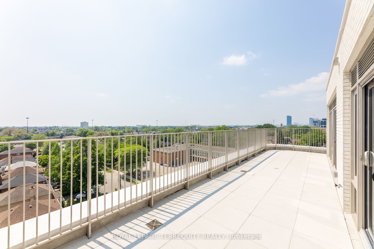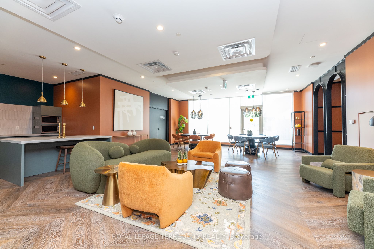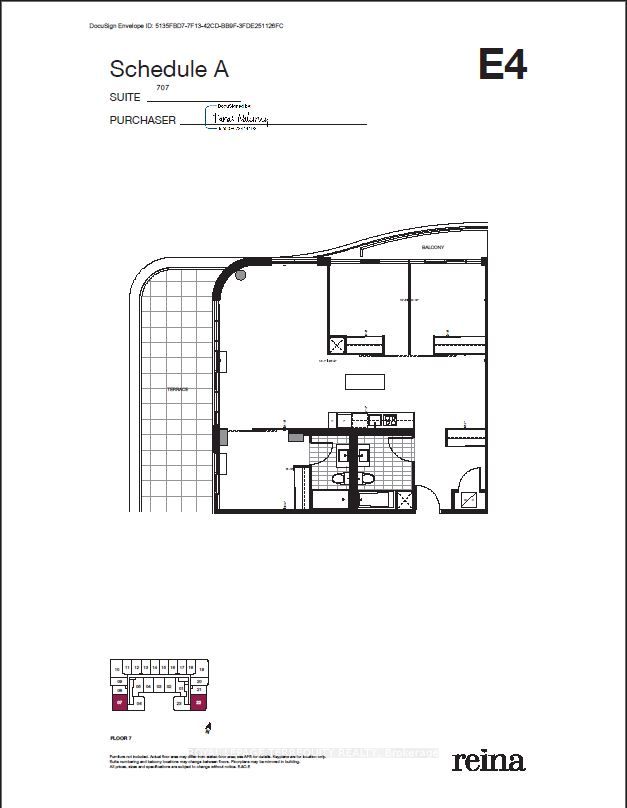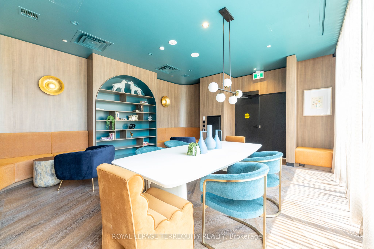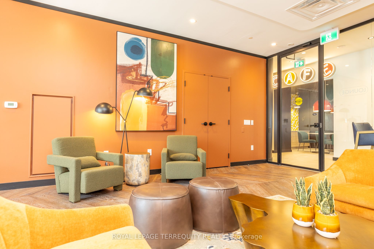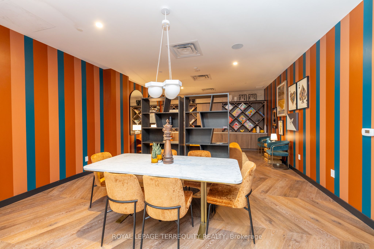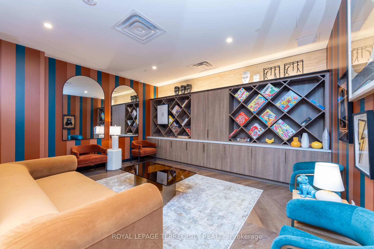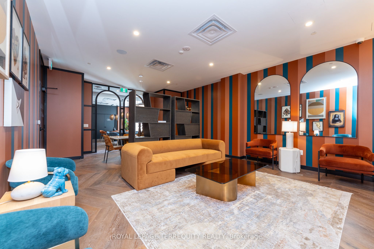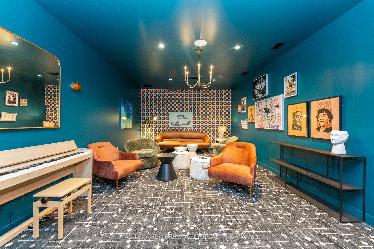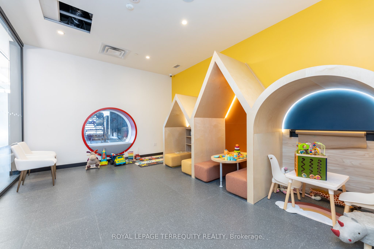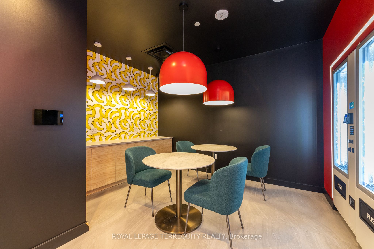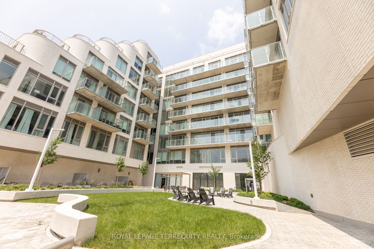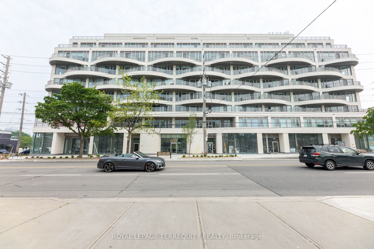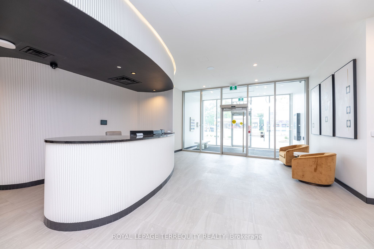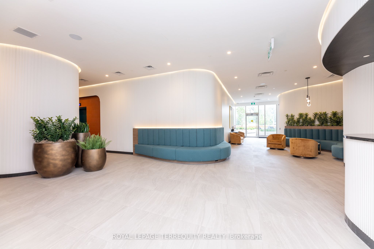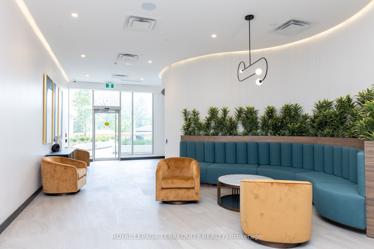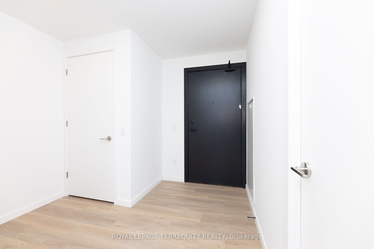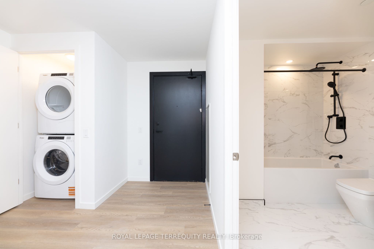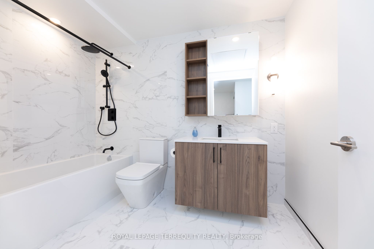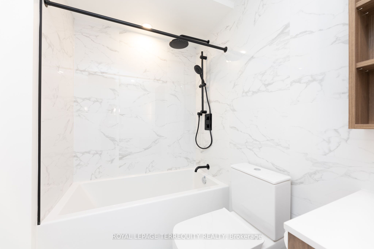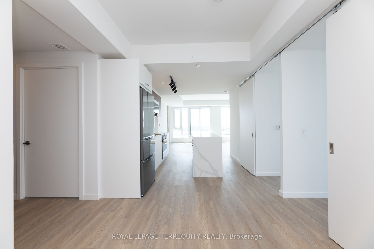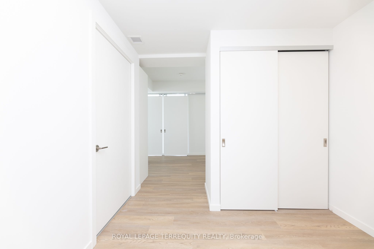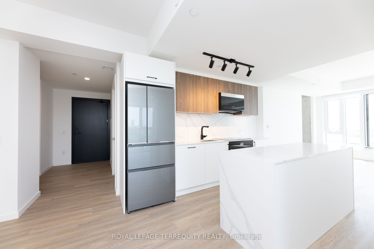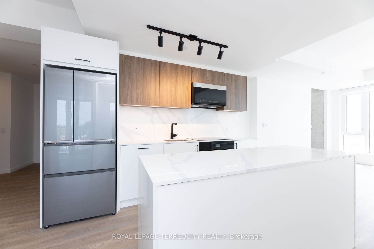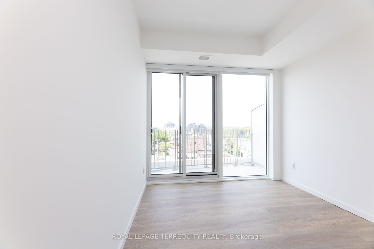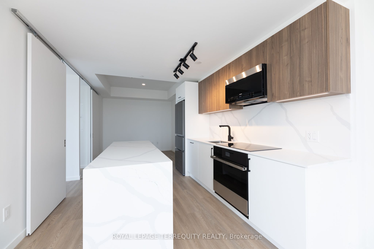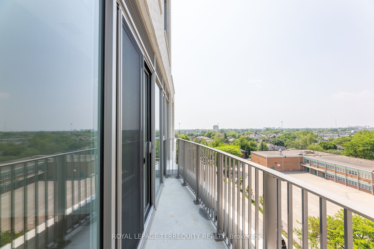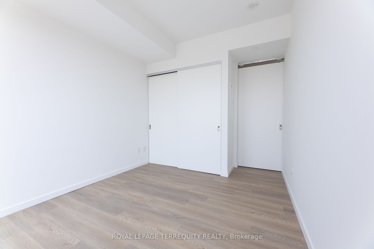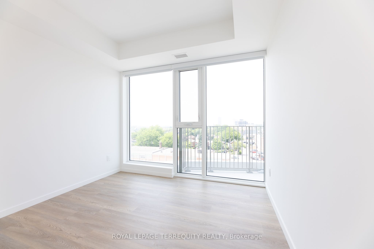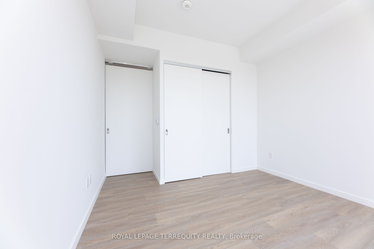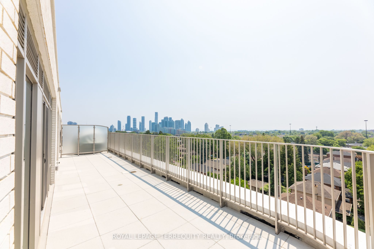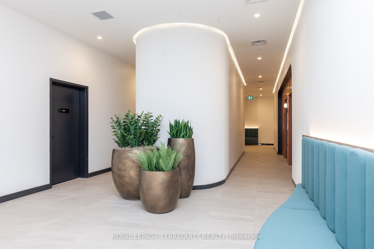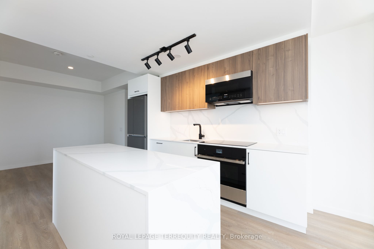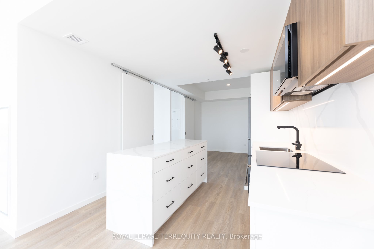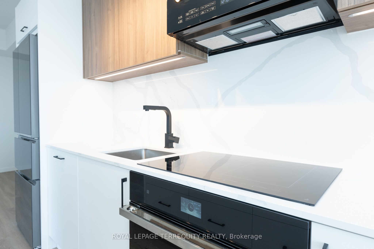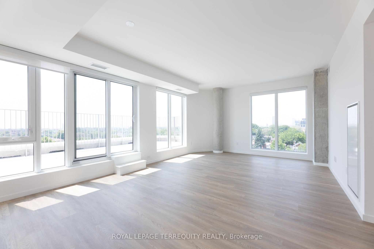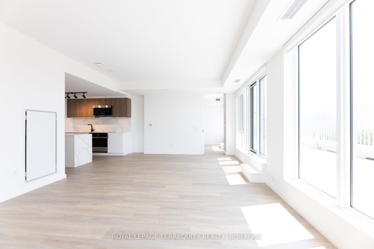
$4,500 /mo
Listed by ROYAL LEPAGE TERREQUITY REALTY
Condo Apartment•MLS #W12221555•New
Room Details
| Room | Features | Level |
|---|---|---|
Living Room 6.49 × 4.3 m | Combined w/DiningW/O To TerraceWindow Floor to Ceiling | Flat |
Dining Room 6.49 × 4.3 m | Combined w/LivingW/O To TerraceWindow Floor to Ceiling | Flat |
Kitchen 3.14 × 2.34 m | Centre IslandOpen ConceptB/I Appliances | Flat |
Primary Bedroom 3.17 × 2.77 m | 3 Pc EnsuiteW/O To TerraceSouth View | Flat |
Bedroom 2 2.99 × 3.14 m | W/O To BalconyClosetWest View | Flat |
Bedroom 3 2.99 × 2.77 m | BalconyClosetWest View | Flat |
Client Remarks
Executive Condo Living in the Heart of Stonegate-Queensway. Step into this Brand New, 1,200 Sq. F. 3-bed plus Den, 2-bath, South-West Corner Unit in Reina Condos, where Sophistication meets Style and Luxury! Spend Time on Your 300 Sq. F. south facing Terrace with views of Lake Ontario and the CN Tower or Find Your Tranquility on Your West-facing Balcony for an Afternoon Coffee. Enjoy Hosting in your 9 Foot Ceiling Open Concept Living/Dining/Kitchen/Den area with Floor-to-Ceiling Windows Overlooking the City. Designed with Luxury in mind, this Condo has Full Upgrades and Amenities for Comfortable Living- Stainless Steel Appliances, Full Size Fridge/Microwave, Full-Size Ensuite Washer/Dryer, a Waterfall Centre Island, Built-In Remote Operated Blinds, EV-charger for your Electronic Vehicle, High-Speed Internet, Bike Storage, Pet-Washing Station and a Storage Unit. Ideal for those looking for Spacious Condo Living with Unique State of the Art Amenities and fast/easy access to Downtown Toronto. Spend time in Your Private Fenced-In Courtyard, Play Piano in the Music Room, Workout in the Fitness Studio, or Unwind from Your Day in Serene Yoga Studio, The Library or The Games Room. Children can enjoy their time in the Children's Play Area or Grab Snacks in the Cafe! Walking Distance to Public Transit, Grocery Stores, Schools, Cafes/Restaurants, and the Mimico GO. This Condo can be Fully Furnished upon Request. A Second Parking Spot is Available for an Additional Cost. Please Contact Listing Agent.
About This Property
689 The Queensway N/A, Etobicoke, M8Y 0C8
Home Overview
Basic Information
Amenities
Community BBQ
Concierge
Elevator
Game Room
Gym
Media Room
Walk around the neighborhood
689 The Queensway N/A, Etobicoke, M8Y 0C8
Shally Shi
Sales Representative, Dolphin Realty Inc
English, Mandarin
Residential ResaleProperty ManagementPre Construction
 Walk Score for 689 The Queensway N/A
Walk Score for 689 The Queensway N/A

Book a Showing
Tour this home with Shally
Frequently Asked Questions
Can't find what you're looking for? Contact our support team for more information.
See the Latest Listings by Cities
1500+ home for sale in Ontario

Looking for Your Perfect Home?
Let us help you find the perfect home that matches your lifestyle
