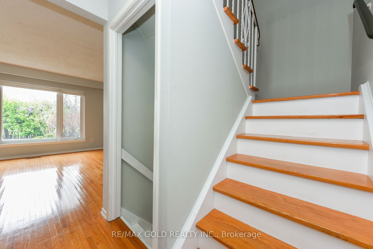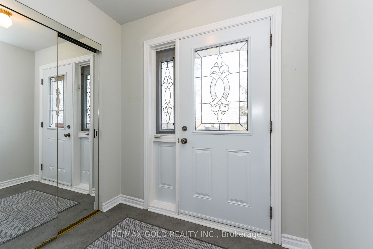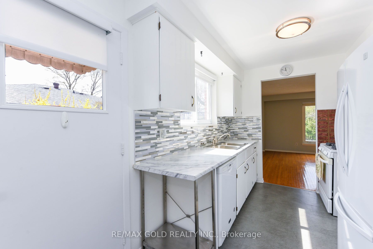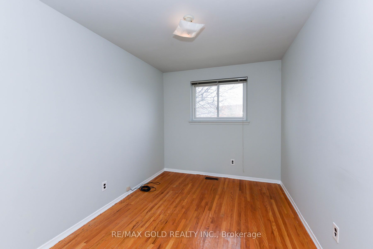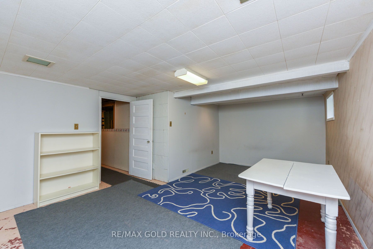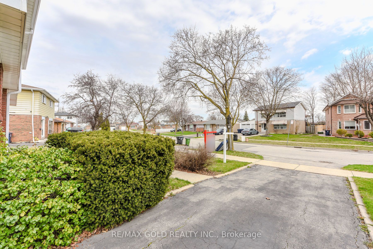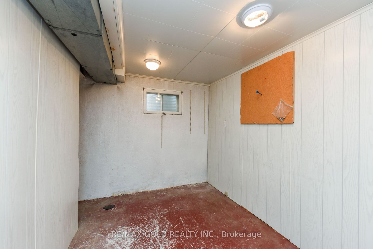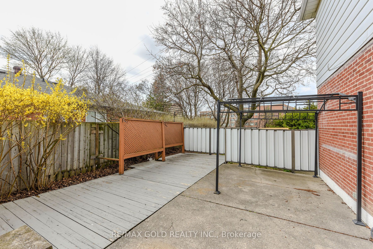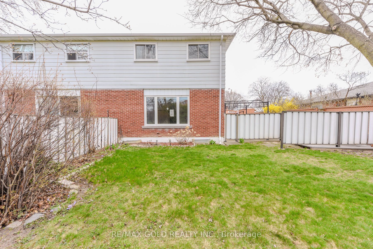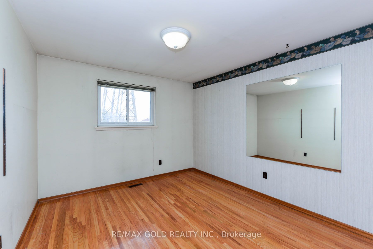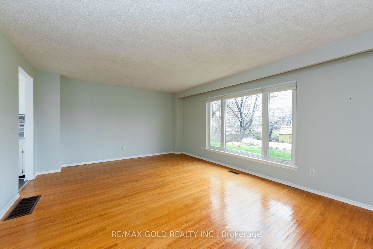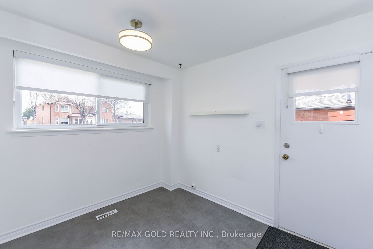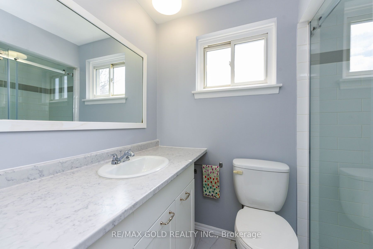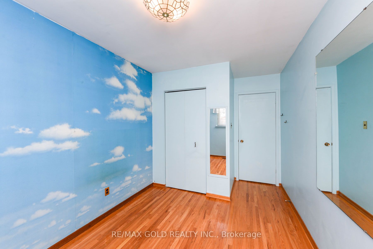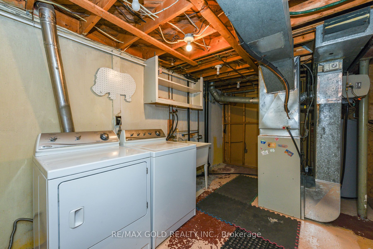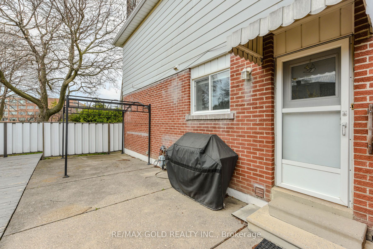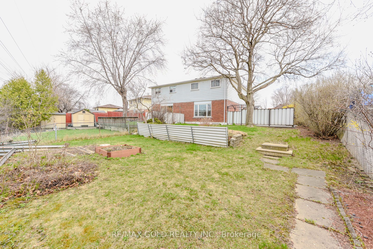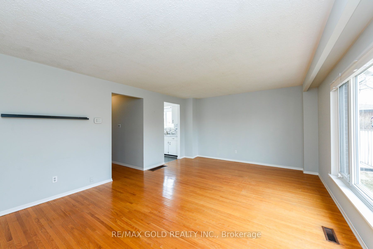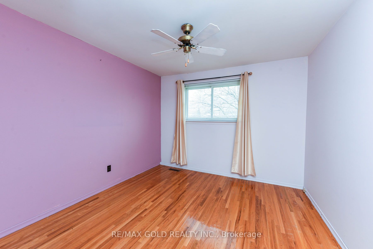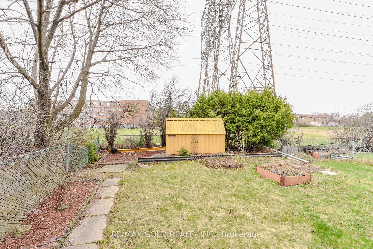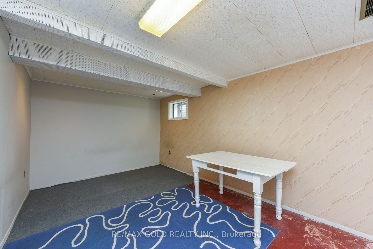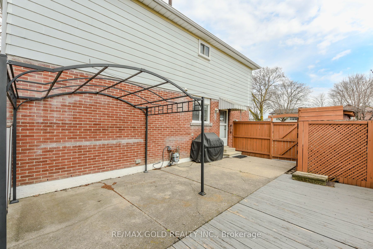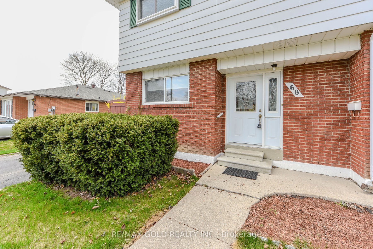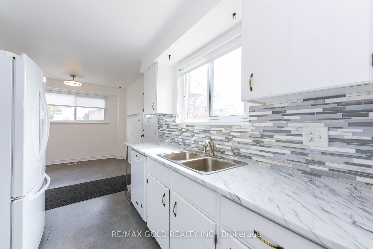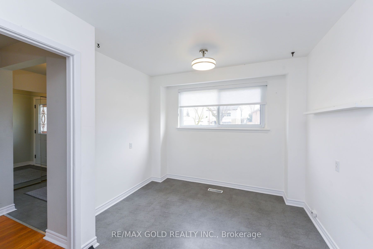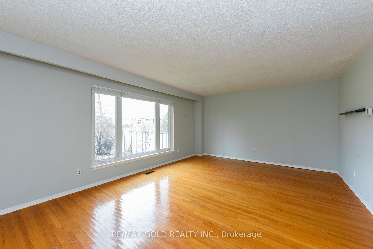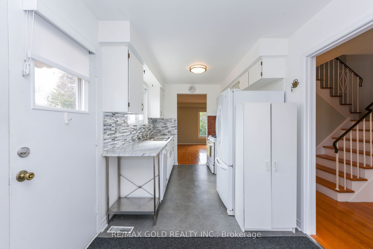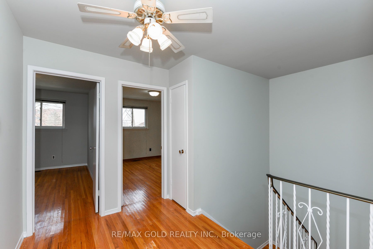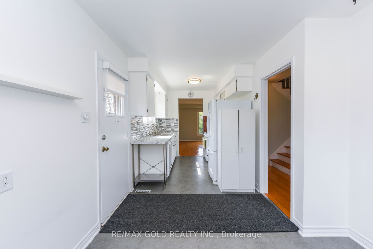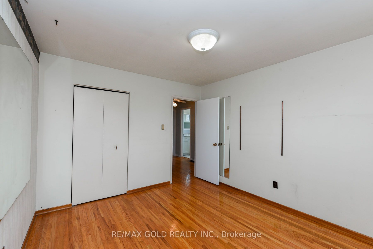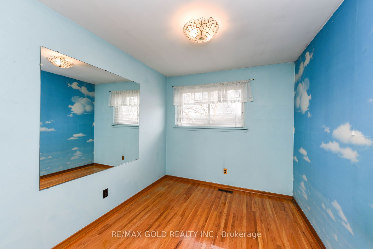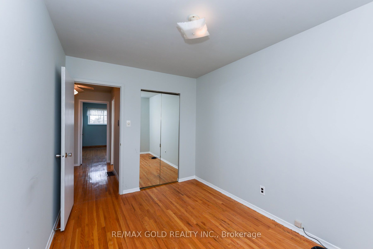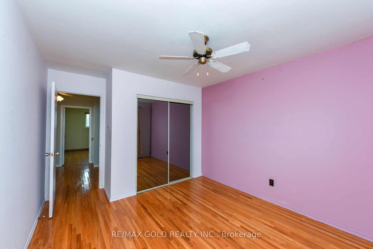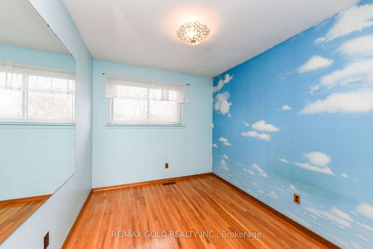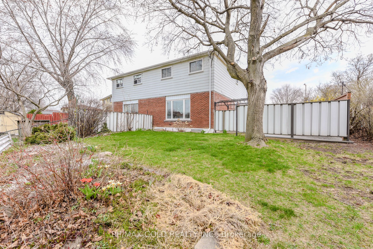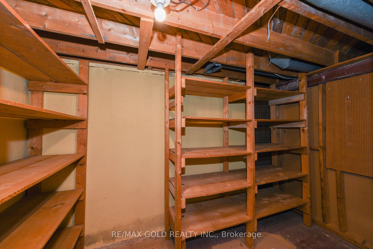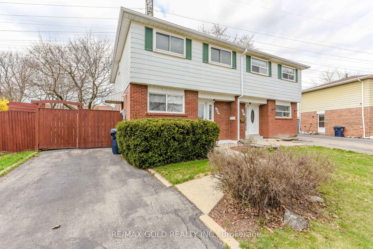
$799,900
Est. Payment
$3,055/mo*
*Based on 20% down, 4% interest, 30-year term
Listed by RE/MAX GOLD REALTY INC.
Semi-Detached •MLS #W12102118•New
Room Details
| Room | Features | Level |
|---|---|---|
Living Room 4.16 × 3.31 m | Hardwood FloorCombined w/DiningLarge Window | Ground |
Dining Room 4.16 × 2.54 m | Hardwood FloorCombined w/LivingOverlooks Living | Ground |
Kitchen 3.95 × 2.44 m | Vinyl FloorEat-in Kitchen | Ground |
Primary Bedroom 4.28 × 3.37 m | Hardwood FloorWindowCloset | Second |
Bedroom 2 4.26 × 2.61 m | Hardwood FloorWindowCloset | Second |
Bedroom 3 3.58 × 2.64 m | Hardwood FloorWindowCloset | Second |
Client Remarks
Welcome to 68 Lynmont Rd Lovingly Maintained by the Original Owners!This spacious 4-bedroom semi-detached home is nestled in a quiet, family-friendly neighborhood and offers exceptional value and comfort. Step into an inviting open-concept living and dining area, filled with natural light from a large window overlooking the beautifully landscaped backyard. The expansive eat-in kitchen features charming picture windows and a walk-out to your private side-yard patio perfect for outdoor dining or morning coffee.The main floor also boasts a convenient powder room and gleaming hardwood flooring throughout. Upstairs, youll find four generously sized bedrooms with ample closet space. The partially finished lower level includes a large rec room, a separate storage room, a workshop space, and a utility/laundry area ideal for growing families or multi-purpose living.Prime Location! Enjoy unmatched convenience with nearby shopping, including a brand-new Costco, Fortinos, Canadian Tire, Walmart, Woodbine Mall, and more. Commuting is a breeze with easy access to TTC, LRT(opening August 2025), Kipling GO Station, and major highways (27, 427, 401, 409). You're just minutes from Pearson Airport,and within walking distance to Etobicoke General Hospital, Humber College, and the University of Guelph-Humber. Families will love the proximity to reputable schools and scenic parks.This is a fantastic opportunity to move into a well-cared-for home in a vibrant, connected community. Dont miss out book your showing today!
About This Property
68 Lynmont Road, Etobicoke, M9V 3X2
Home Overview
Basic Information
Walk around the neighborhood
68 Lynmont Road, Etobicoke, M9V 3X2
Shally Shi
Sales Representative, Dolphin Realty Inc
English, Mandarin
Residential ResaleProperty ManagementPre Construction
Mortgage Information
Estimated Payment
$0 Principal and Interest
 Walk Score for 68 Lynmont Road
Walk Score for 68 Lynmont Road

Book a Showing
Tour this home with Shally
Frequently Asked Questions
Can't find what you're looking for? Contact our support team for more information.
See the Latest Listings by Cities
1500+ home for sale in Ontario

Looking for Your Perfect Home?
Let us help you find the perfect home that matches your lifestyle
