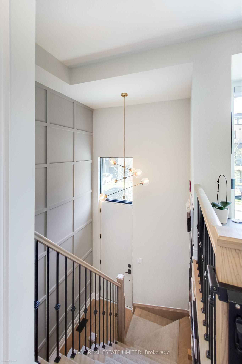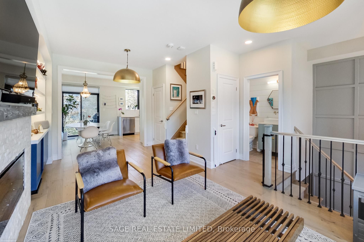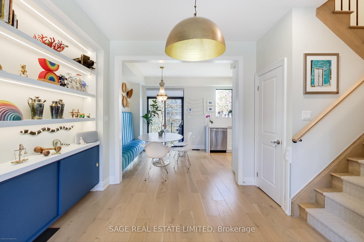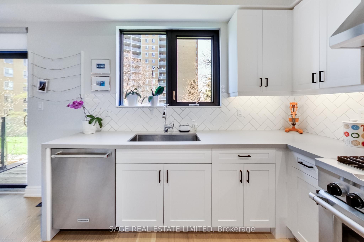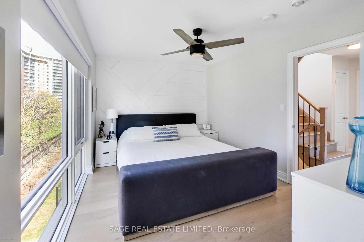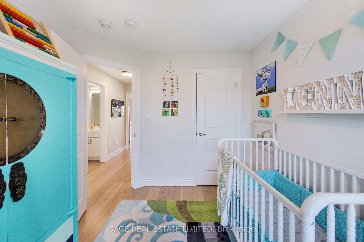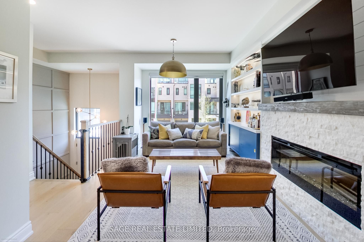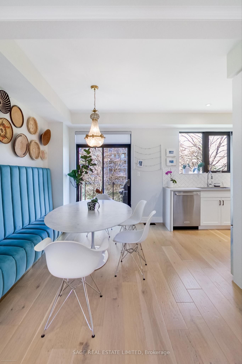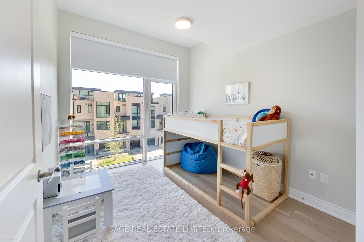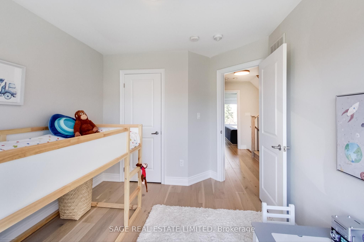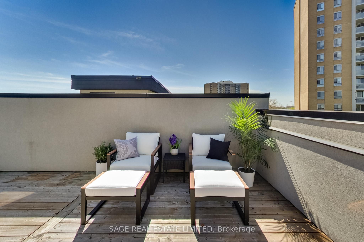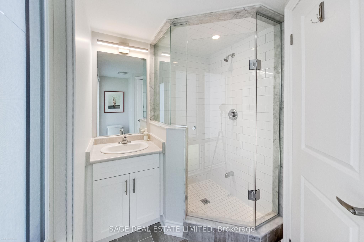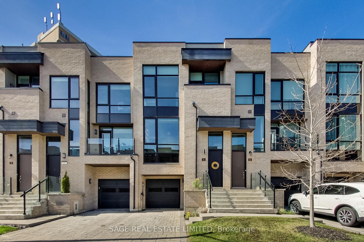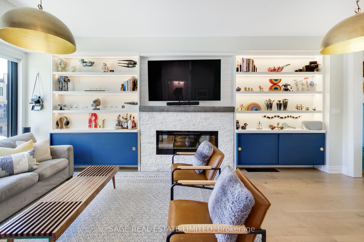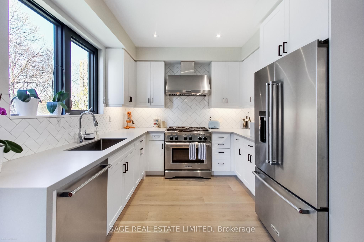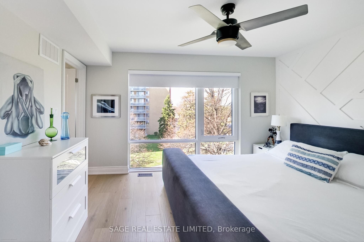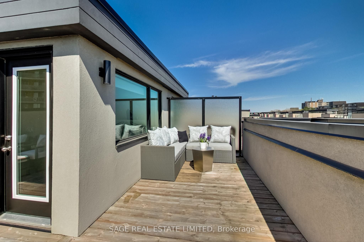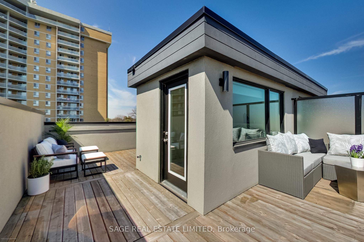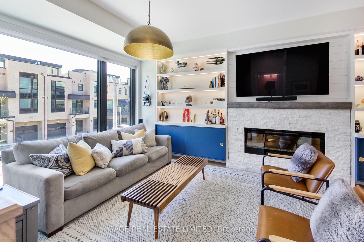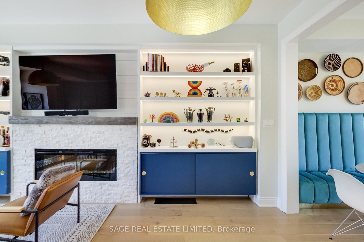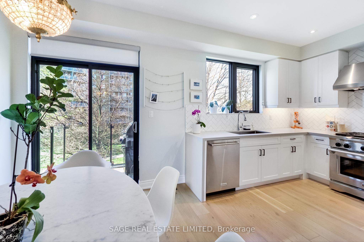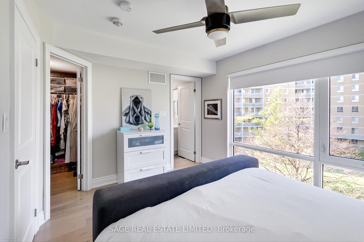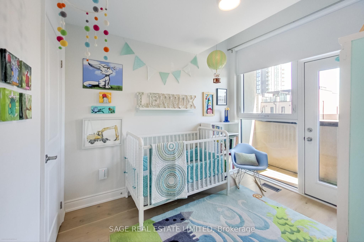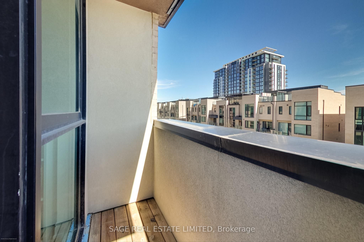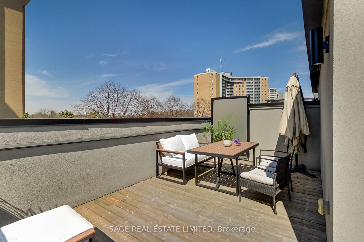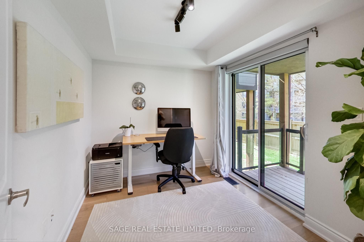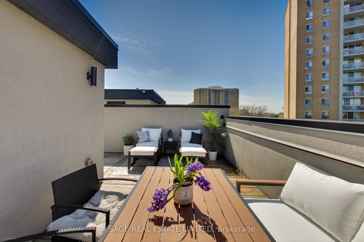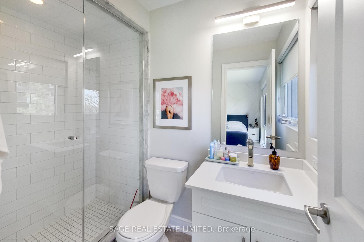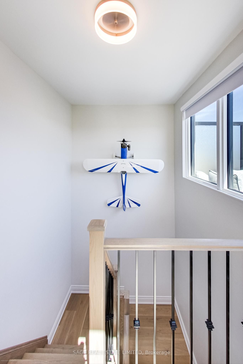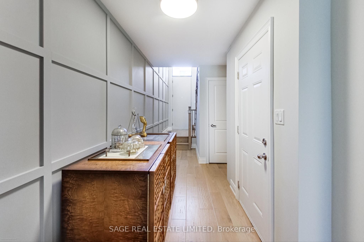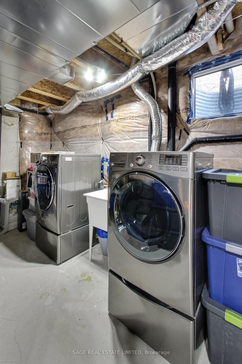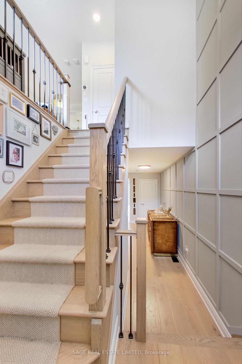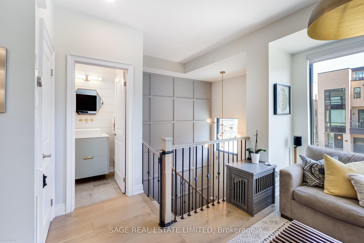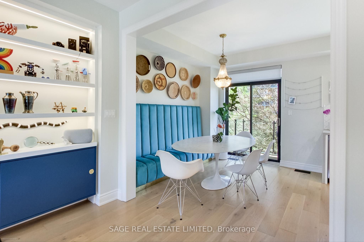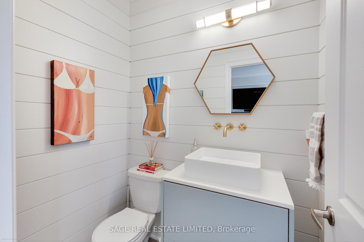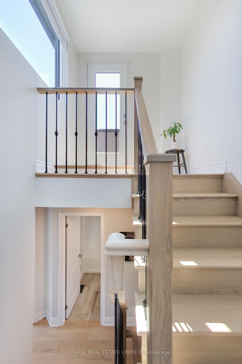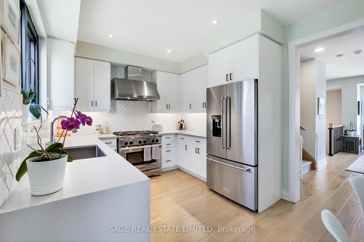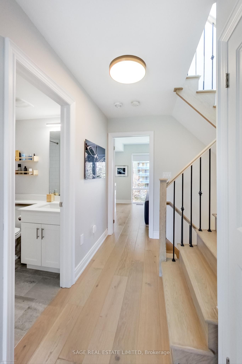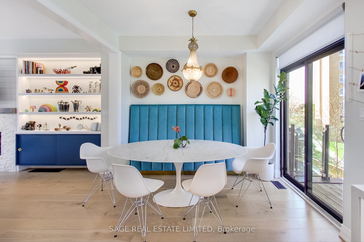
$1,249,000
Est. Payment
$4,770/mo*
*Based on 20% down, 4% interest, 30-year term
Listed by SAGE REAL ESTATE LIMITED
Att/Row/Townhouse•MLS #W12123673•New
Room Details
| Room | Features | Level |
|---|---|---|
Living Room 6.5 × 3 m | Open ConceptWindow Floor to CeilingHardwood Floor | Main |
Dining Room 3 × 3 m | Open ConceptW/O To DeckHardwood Floor | Main |
Kitchen 3 × 2.9 m | Quartz CounterStainless Steel ApplLarge Window | Main |
Bedroom 2.8 × 2.4 m | W/O To DeckHardwood FloorOverlooks Backyard | Ground |
Primary Bedroom 4.2 × 3 m | 3 Pc EnsuiteWalk-In Closet(s)Window Floor to Ceiling | Second |
Bedroom 3.3 × 2.8 m | Window Floor to CeilingLarge WindowLarge Closet | Second |
Client Remarks
Welcome to 66 Pony Farm Drive - a stylish, updated freehold townhouse in the heart of Toronto's coveted Richview neighbourhood. Offering approximately 1,800 square feet of beautifully designed living space, this four-bedroom, four-bathroom home combines clean, contemporary design with thoughtful, high-end touches. Premium 7-inch-wide, hand-scraped white oak floors and oak stairs add warmth and character, while a striking, over-100-year-old barn beam is a stunning focal point above the fireplace mantle. The main floor boasts 9-foot ceilings, featuring a living room complete with sleek built-in cabinetry, textured feature walls, and smart motorized blinds (also in the bedrooms), adding a modern touch. The spectacular kitchen showcases a quartz countertop with a waterfall edge, top-of-the-line appliances including a 6-burner gas stove, and a spacious walk-in pantry. The primary bedroom includes an ensuite for comfort, convenience, and privacy. Downstairs, the attached garage features epoxy resin floors, high ceilings, and a storage loft. The garage is currently the ultimate home gym, and there's an additional surface parking spot, perfect for a second vehicle or guests. Outdoor living is equally captivating, with a backyard, two balconies, and a rooftop terrace ideal for summer evenings. The home is also equipped with a modern HVAC system and a wastewater heat recovery system, enhancing its energy efficiency and future readiness. Located in a family-friendly area surrounded by parks and walking trails, you're just steps away from Richview and Silver Creek parks, and minutes from the airport and major highways. If you're seeking a home that blends upscale finishes with genuine functionality, this is one to experience in person. Freehold Townhouse = No Maintenance Fees!
About This Property
66 Pony Farm Drive, Etobicoke, M9R 0B3
Home Overview
Basic Information
Walk around the neighborhood
66 Pony Farm Drive, Etobicoke, M9R 0B3
Shally Shi
Sales Representative, Dolphin Realty Inc
English, Mandarin
Residential ResaleProperty ManagementPre Construction
Mortgage Information
Estimated Payment
$0 Principal and Interest
 Walk Score for 66 Pony Farm Drive
Walk Score for 66 Pony Farm Drive

Book a Showing
Tour this home with Shally
Frequently Asked Questions
Can't find what you're looking for? Contact our support team for more information.
See the Latest Listings by Cities
1500+ home for sale in Ontario

Looking for Your Perfect Home?
Let us help you find the perfect home that matches your lifestyle
