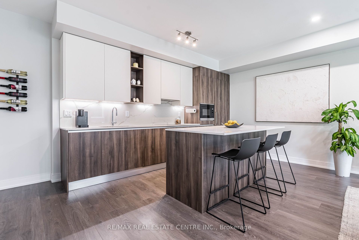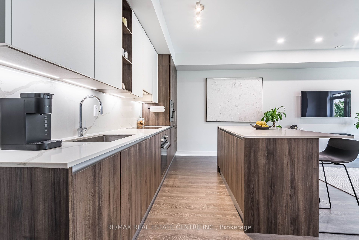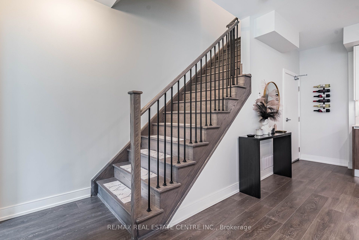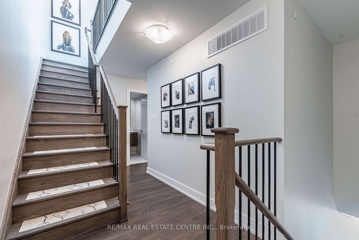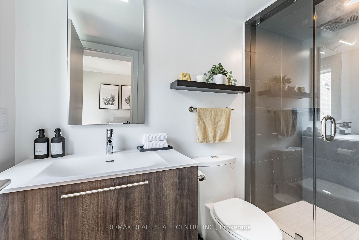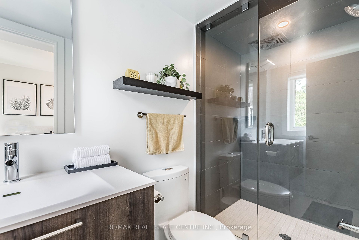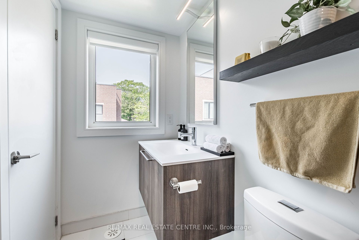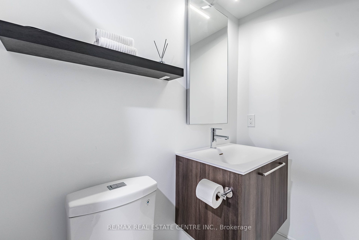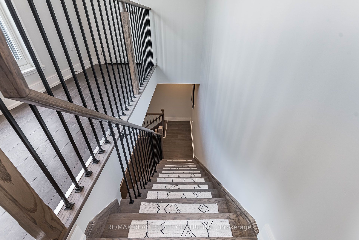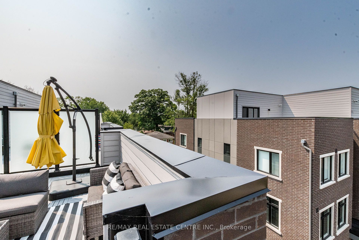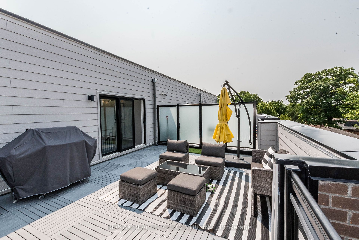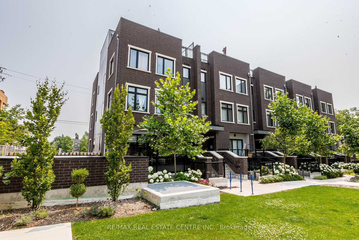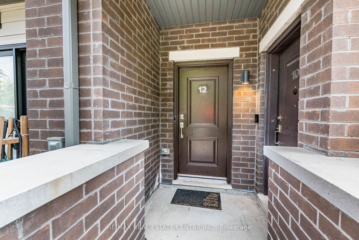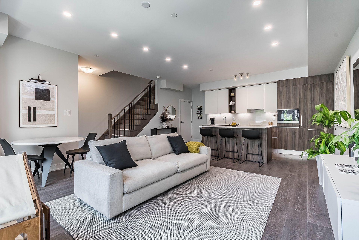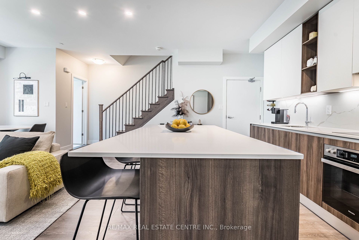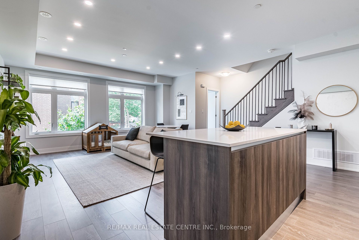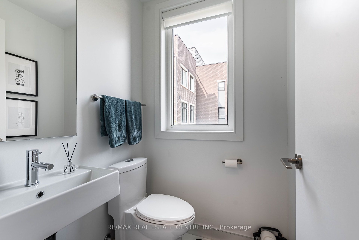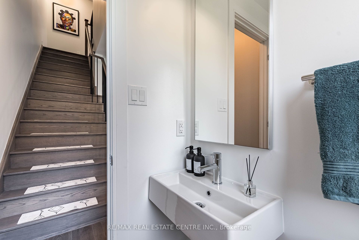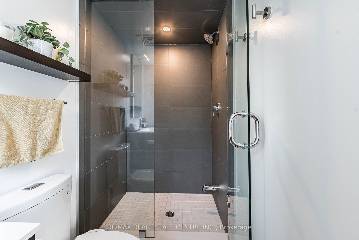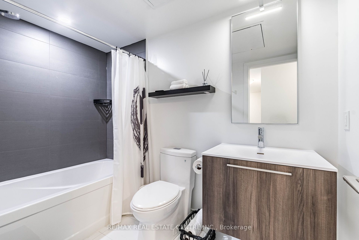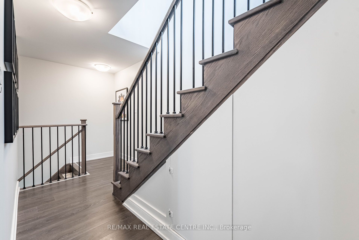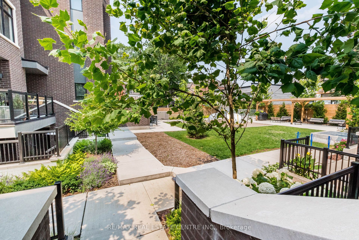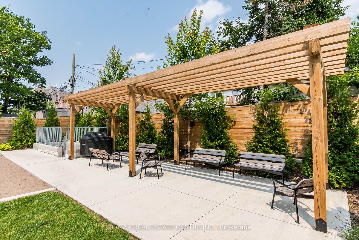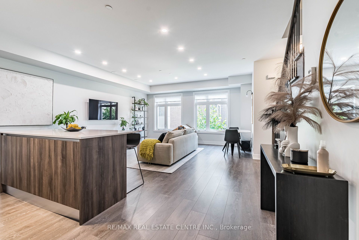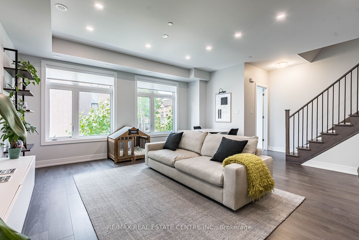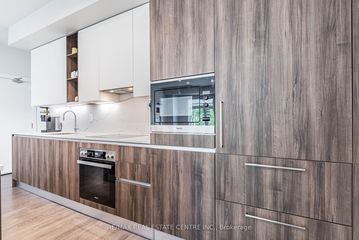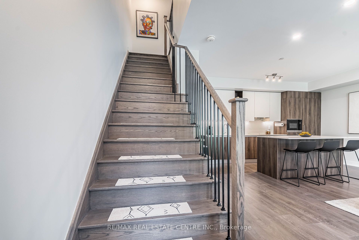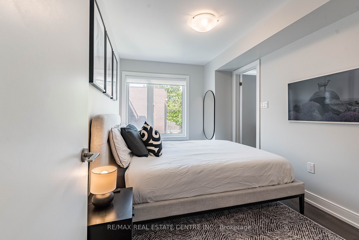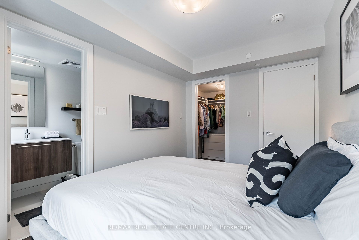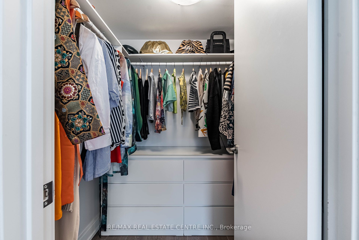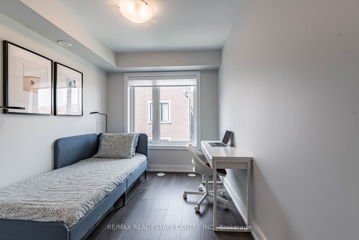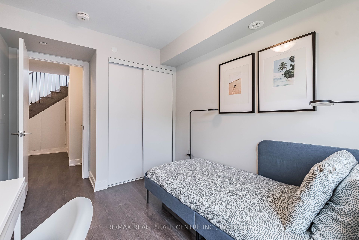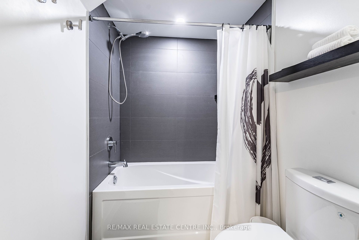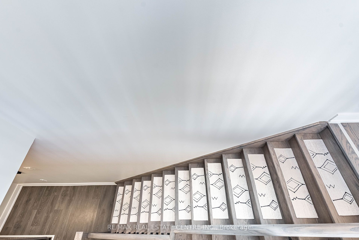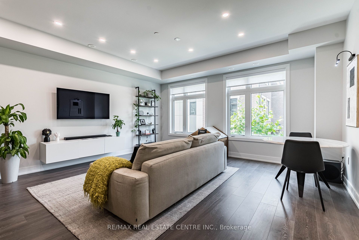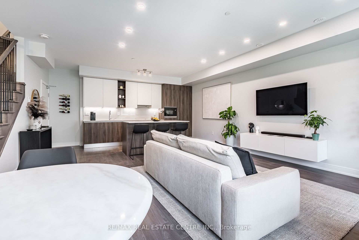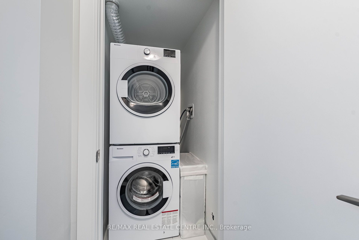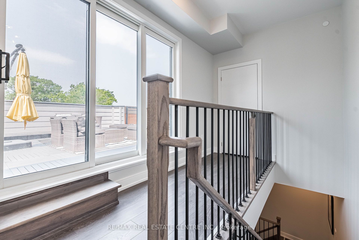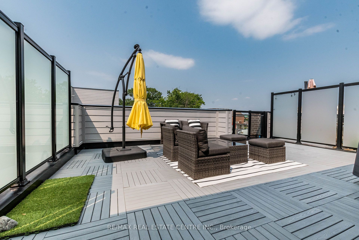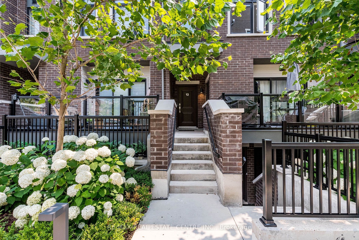
$888,900
Est. Payment
$3,395/mo*
*Based on 20% down, 4% interest, 30-year term
Listed by RE/MAX REAL ESTATE CENTRE INC.
Condo Townhouse•MLS #W11955734•New
Included in Maintenance Fee:
CAC
Common Elements
Building Insurance
Parking
Room Details
| Room | Features | Level |
|---|---|---|
Living Room 6.49 × 4.8 m | LaminateCombined w/DiningLarge Window | Main |
Dining Room 6.49 × 4.8 m | Combined w/Living | Main |
Kitchen 5.33 × 2.6 m | Modern KitchenCentre Island | Main |
Primary Bedroom 4.05 × 2.59 m | 3 Pc EnsuiteWalk-In Closet(s)Window | Second |
Bedroom 2 3.5 × 2.43 m | LaminateLarge WindowLarge Closet | Second |
Client Remarks
This Beautifully Upgraded 2 BR + 3 Baths + Parking Upper Unit Is Truly Luxury Living Located At Longhaven Town. South of Lake Shore + Steps To The Water Front. This Spacious Townhouse W/Scavolini Kitchen, Spa Like Upgraded Bathrooms W/Porcelain Tiles 9" Ceiling In A Sun Filled West Facing Over Looking Private Courtyard 1415 SQFT 3 Level + 400 SQ FT Private Roof Top Terrace.
About This Property
66 Long Branch Avenue, Etobicoke, M8W 3J4
Home Overview
Basic Information
Amenities
BBQs Allowed
Bike Storage
Rooftop Deck/Garden
Visitor Parking
Walk around the neighborhood
66 Long Branch Avenue, Etobicoke, M8W 3J4
Shally Shi
Sales Representative, Dolphin Realty Inc
English, Mandarin
Residential ResaleProperty ManagementPre Construction
Mortgage Information
Estimated Payment
$0 Principal and Interest
 Walk Score for 66 Long Branch Avenue
Walk Score for 66 Long Branch Avenue

Book a Showing
Tour this home with Shally
Frequently Asked Questions
Can't find what you're looking for? Contact our support team for more information.
See the Latest Listings by Cities
1500+ home for sale in Ontario

Looking for Your Perfect Home?
Let us help you find the perfect home that matches your lifestyle
