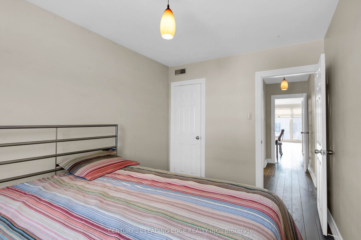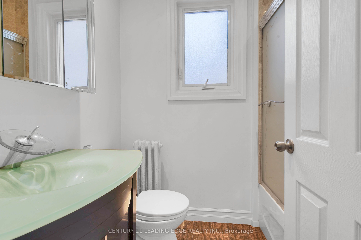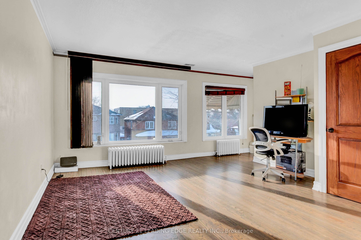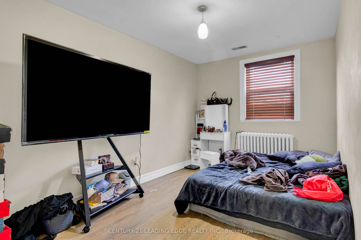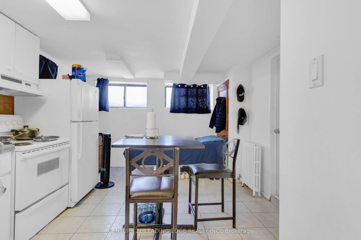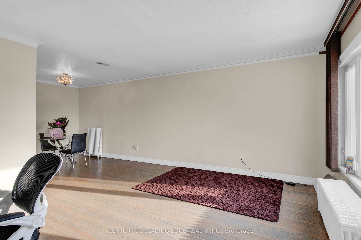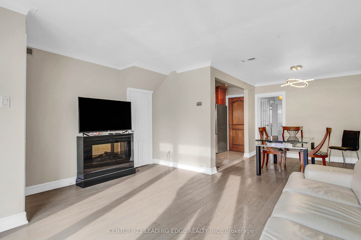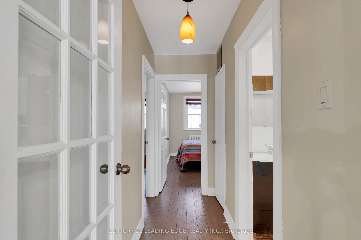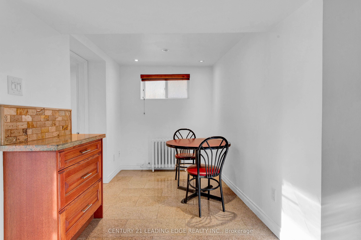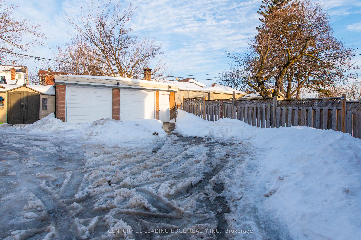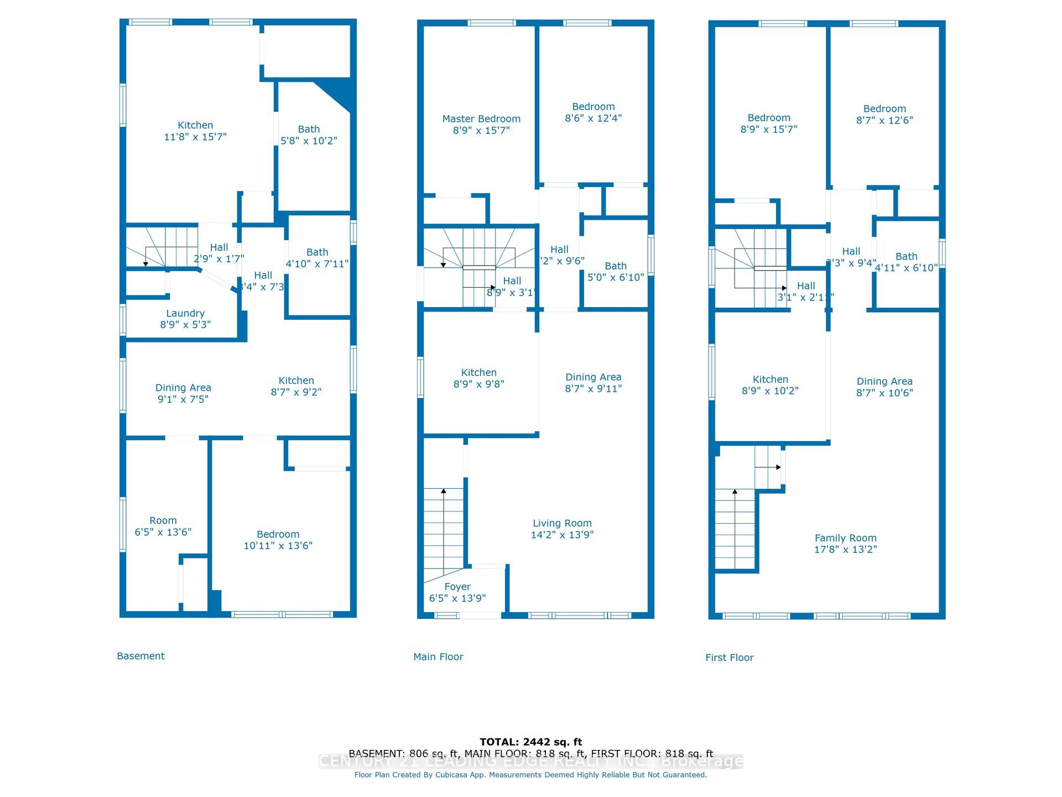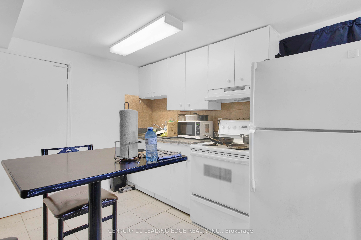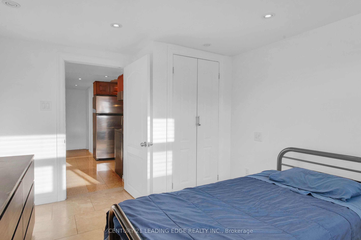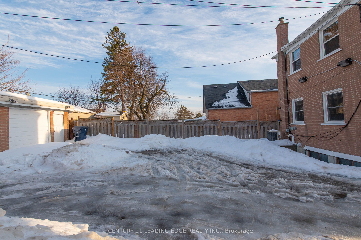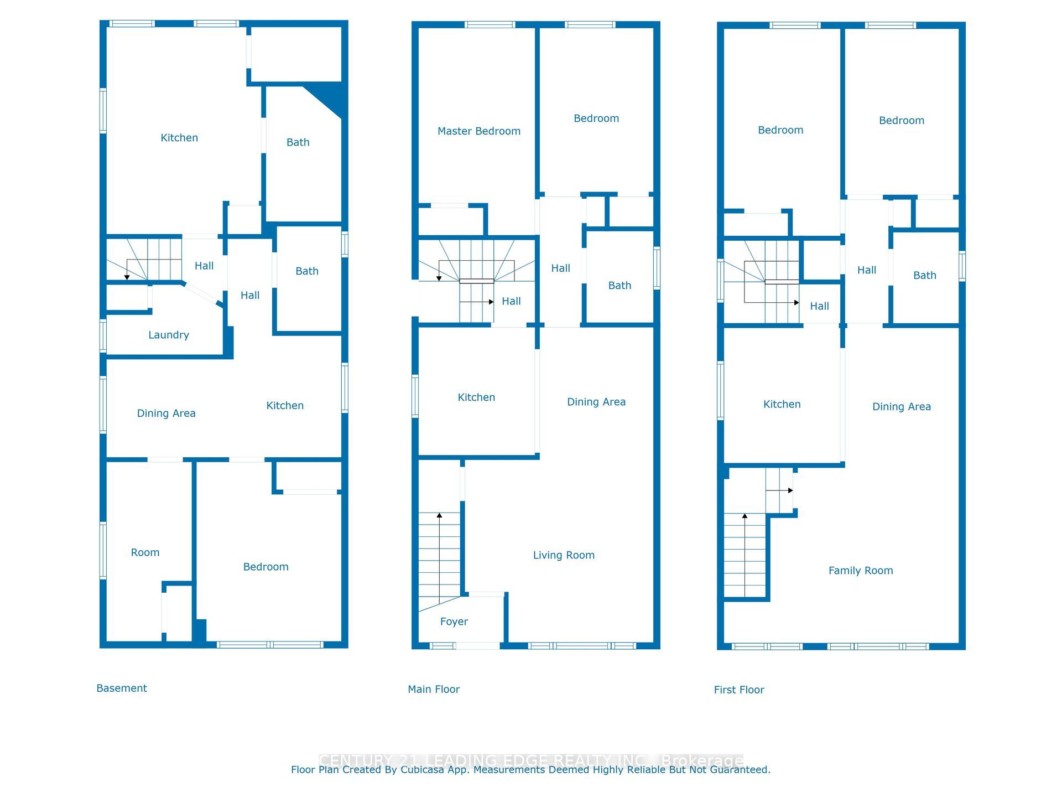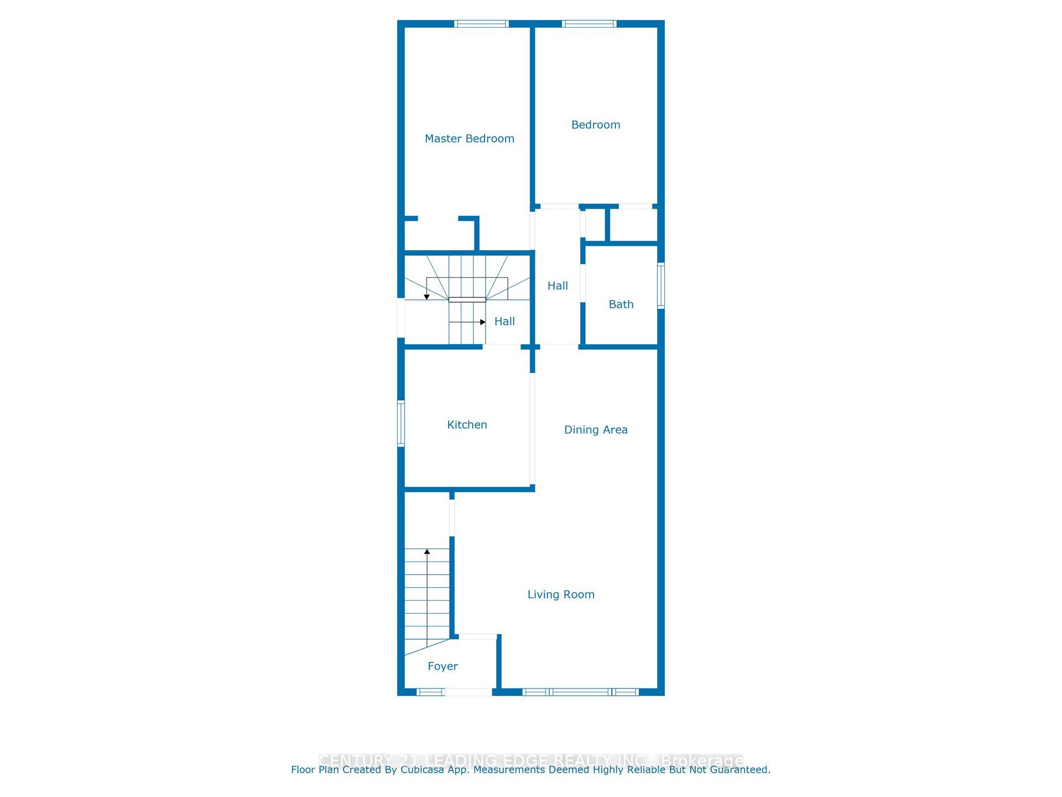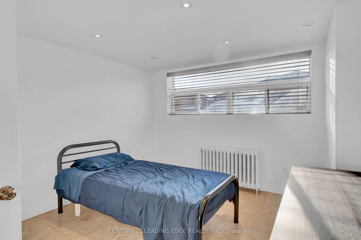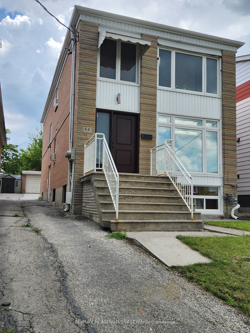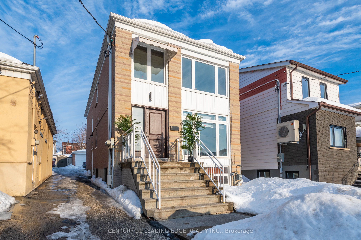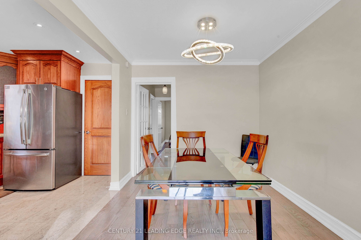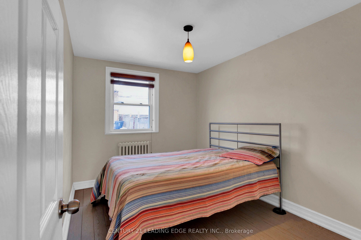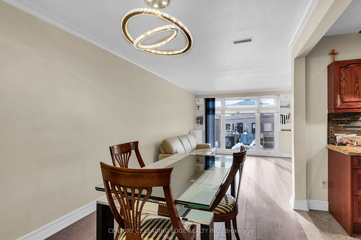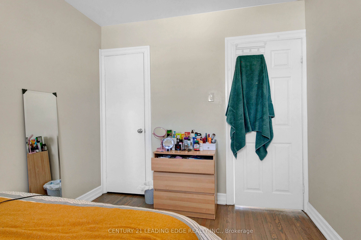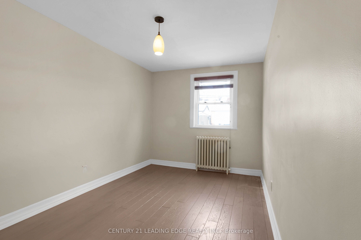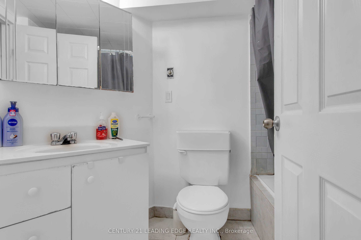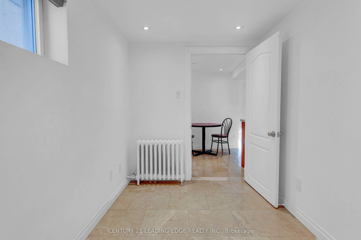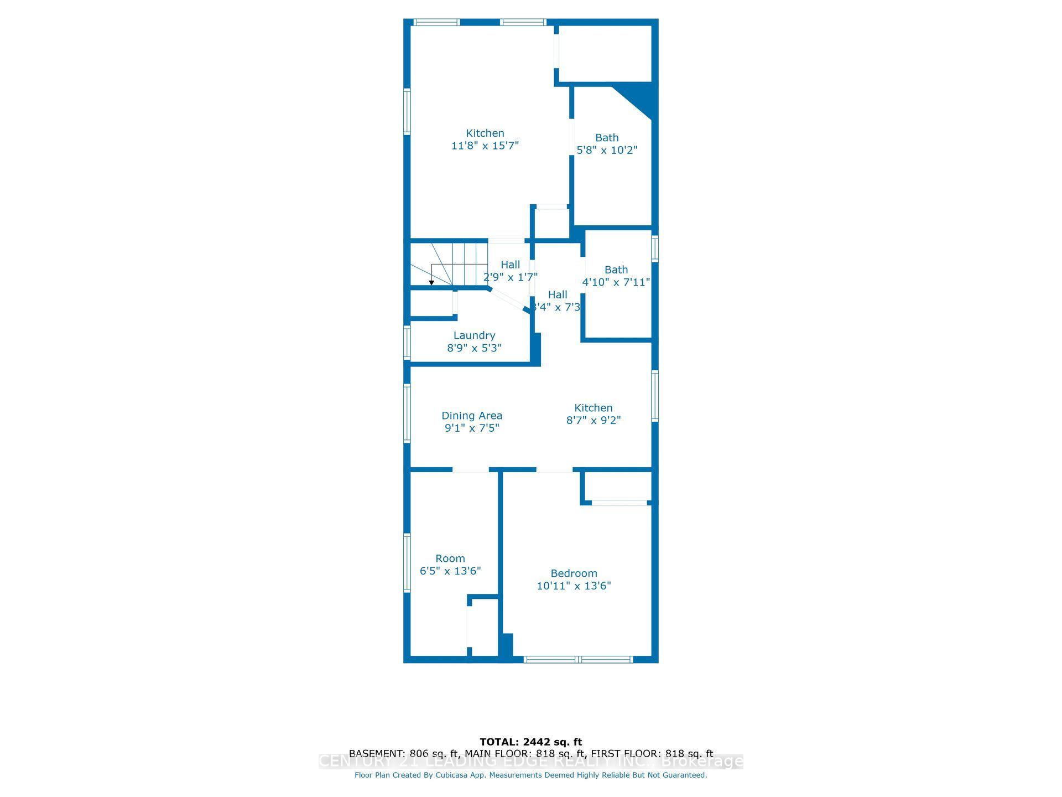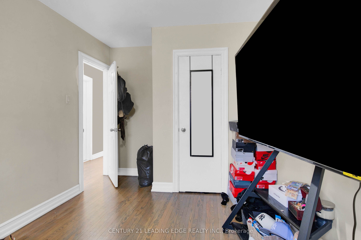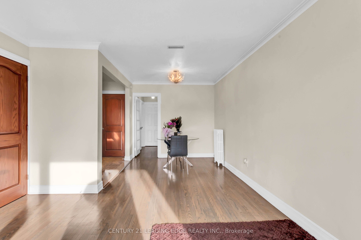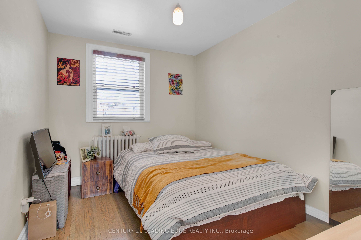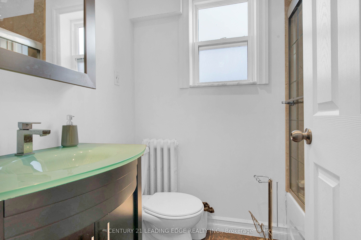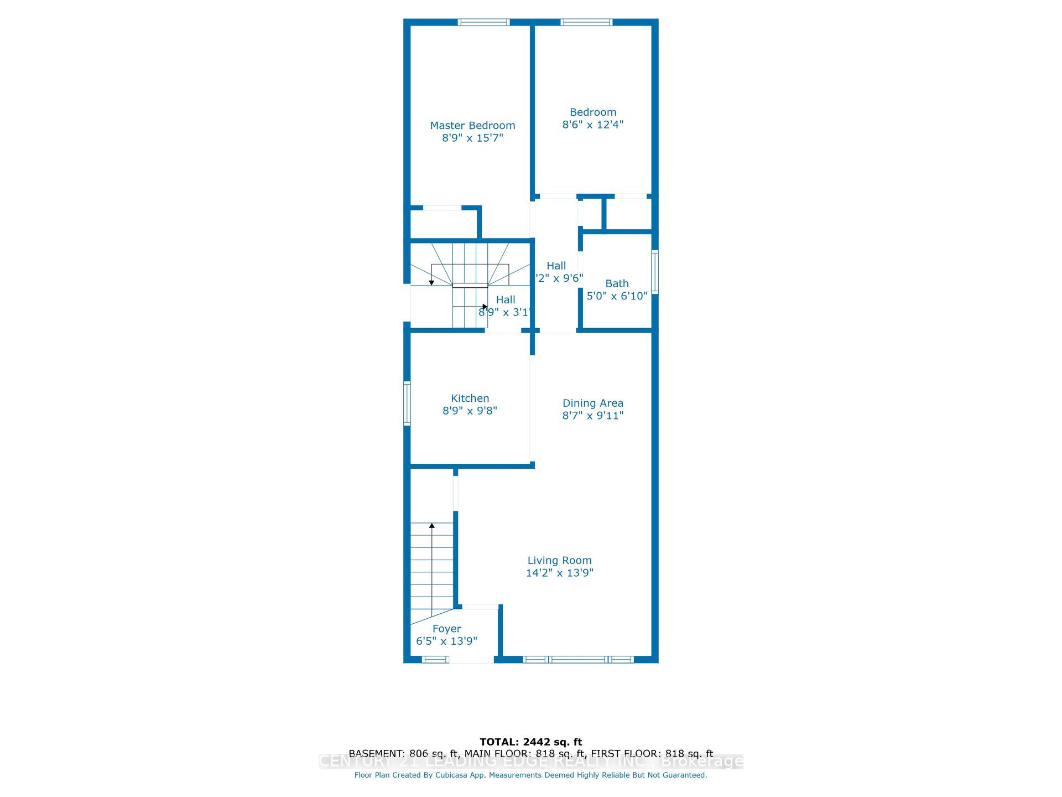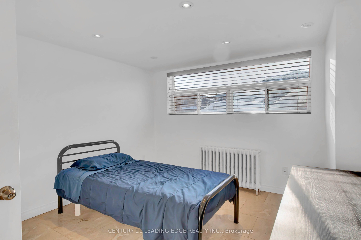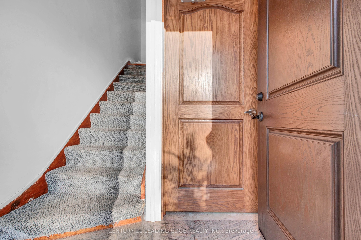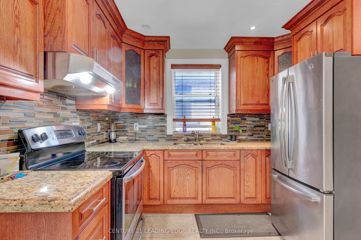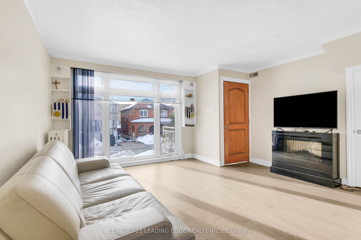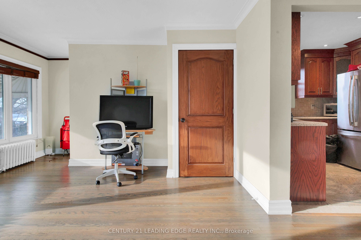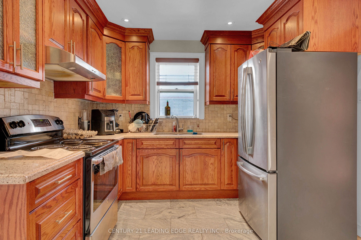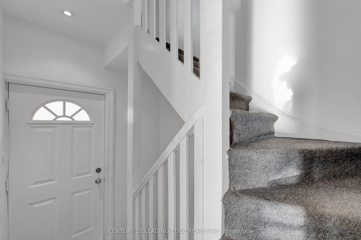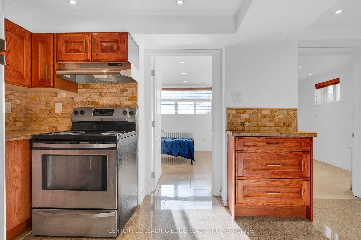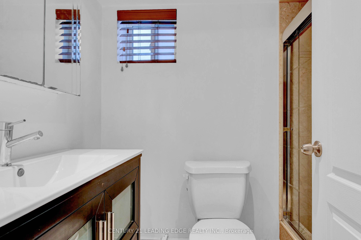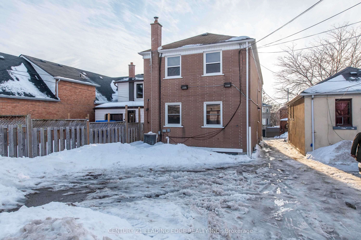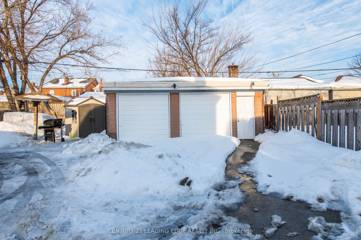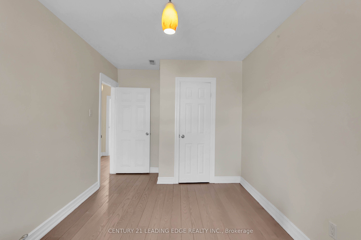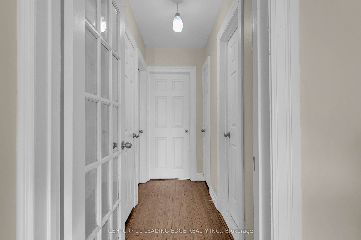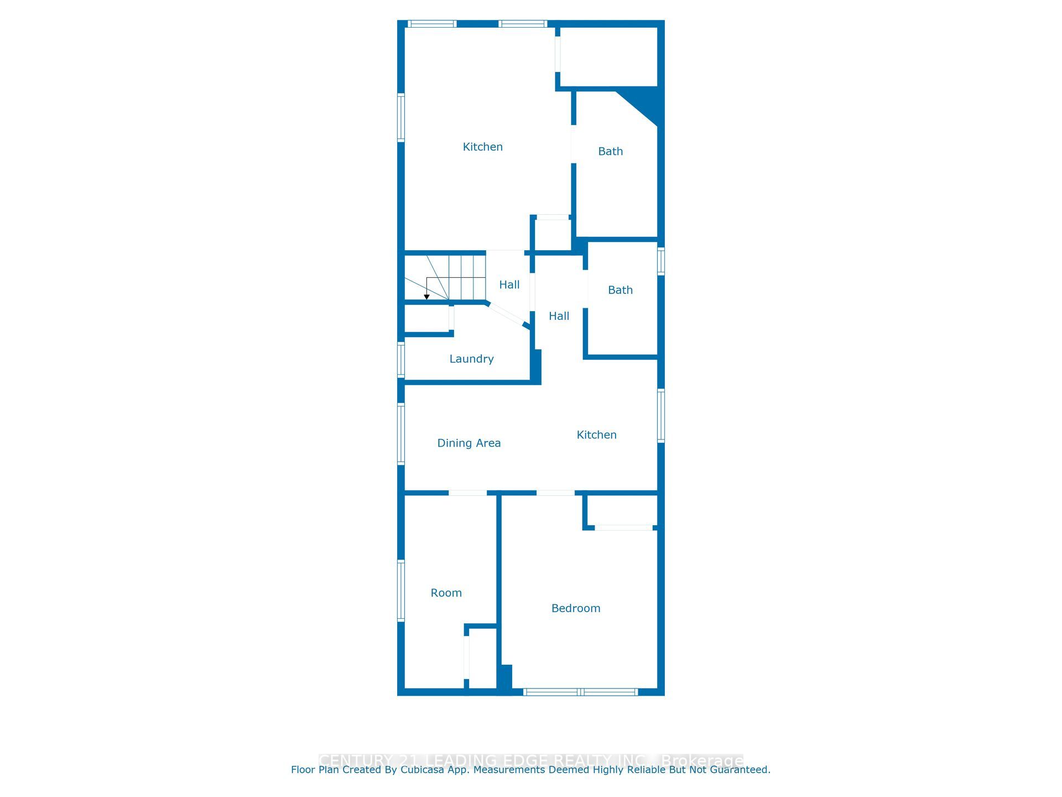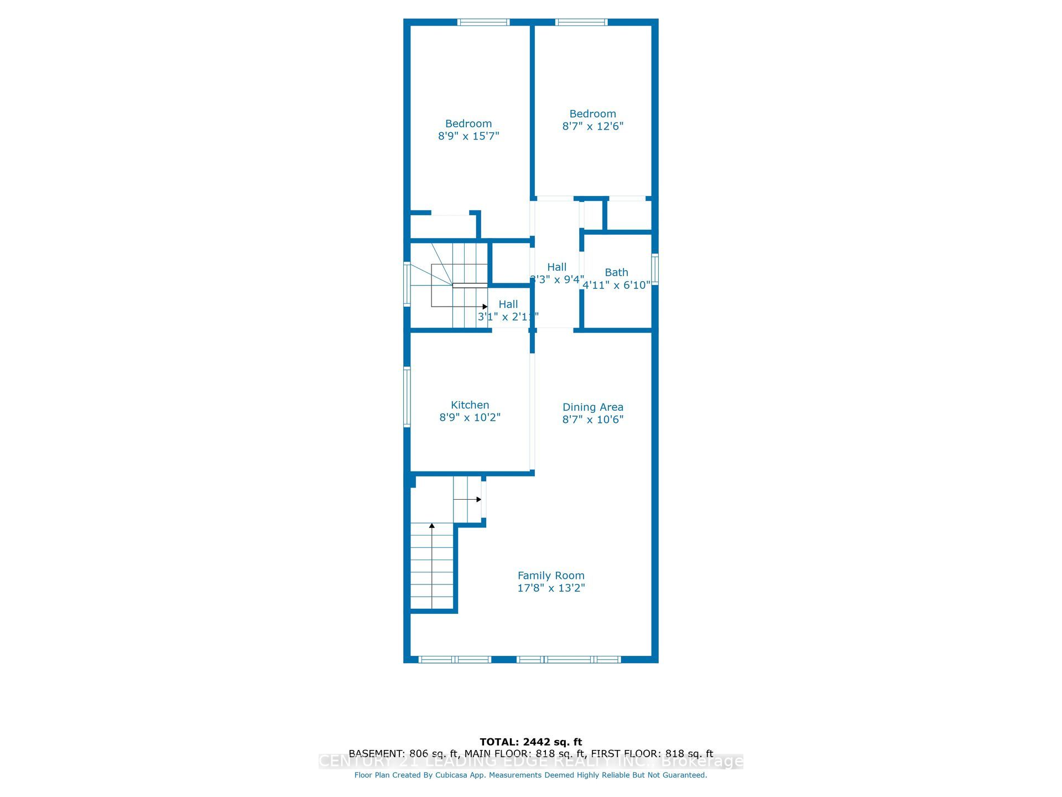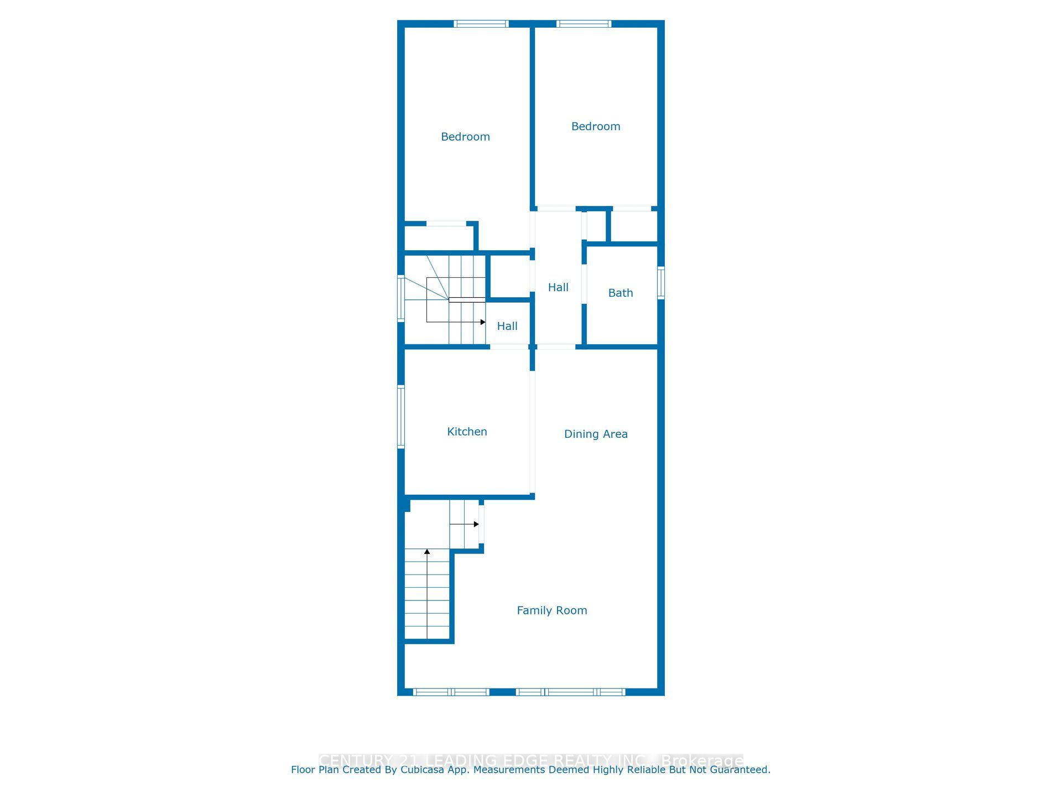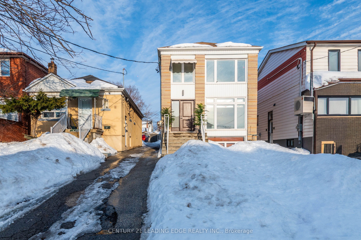
$1,999,000
Est. Payment
$7,635/mo*
*Based on 20% down, 4% interest, 30-year term
Listed by CENTURY 21 LEADING EDGE REALTY INC.
Detached•MLS #W11984135•New
Room Details
| Room | Features | Level |
|---|---|---|
Living Room 4.3 × 4.2 m | Combined w/DiningHardwood Floor | Main |
Dining Room 2.8 × 2.7 m | Combined w/KitchenHardwood Floor | Main |
Kitchen 3 × 2.7 m | BacksplashPorcelain Floor | Main |
Primary Bedroom 4.8 × 2.7 m | ClosetHardwood Floor | Main |
Bedroom 2 3.7 × 2.6 m | ClosetHardwood Floor | Main |
Dining Room 3.2 × 2.7 m | Combined w/KitchenHardwood Floor | Second |
Client Remarks
One-of-a-Kind Investment Opportunity! Rare chance to own a beautifully maintained duplex with 2 additional basement units4 self-contained apartments in total, including three fully renovated 2-bedroom units and one updated bachelor unit. Features include: 3 Separate Hydro Meters. Coin-Operated Washer & Dryer. New Windows Throughout. Large Double Garage + 3 Additional Parking Spaces. High-Efficiency Furnace & Central A/C for Main and 2nd Floor. 3 Stainless Steel Fridges & Stoves + 1 White Fridge & Stove in Bachelor Unit. All Units on Month-to-Month Tenancy. Located close to the upcoming subway, major supermarkets, and amenities. This estate-style home offers unmatched income potential, perfect for investors or owner-occupiers. Live in luxury while the other units pay your mortgage! A once-in-a-generation property don't miss out!
About This Property
65 Branstone Road, Etobicoke, M6E 4E3
Home Overview
Basic Information
Walk around the neighborhood
65 Branstone Road, Etobicoke, M6E 4E3
Shally Shi
Sales Representative, Dolphin Realty Inc
English, Mandarin
Residential ResaleProperty ManagementPre Construction
Mortgage Information
Estimated Payment
$0 Principal and Interest
 Walk Score for 65 Branstone Road
Walk Score for 65 Branstone Road

Book a Showing
Tour this home with Shally
Frequently Asked Questions
Can't find what you're looking for? Contact our support team for more information.
See the Latest Listings by Cities
1500+ home for sale in Ontario

Looking for Your Perfect Home?
Let us help you find the perfect home that matches your lifestyle
