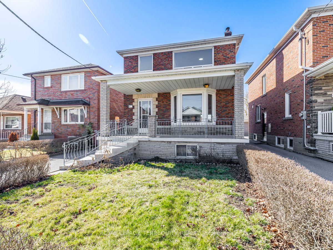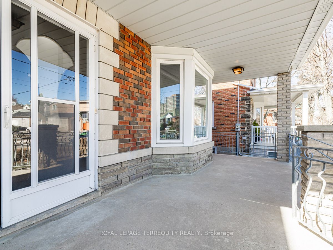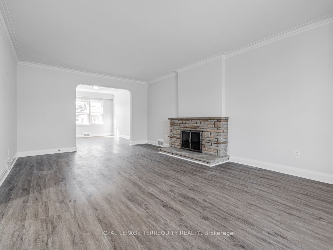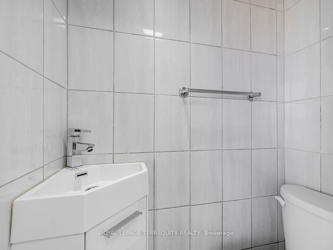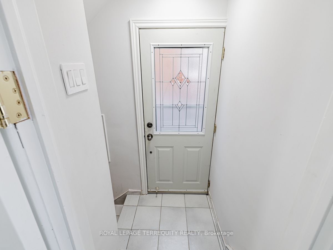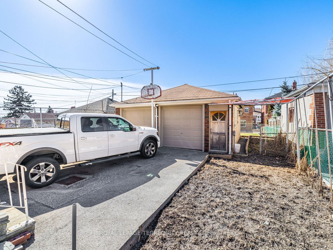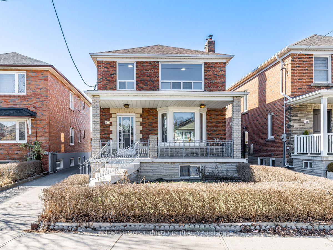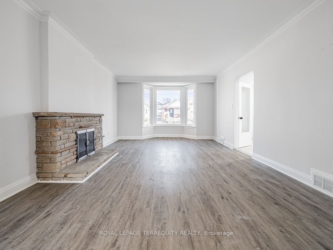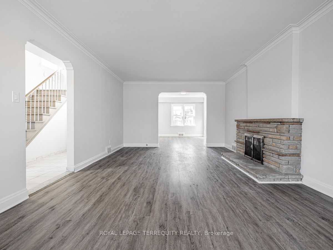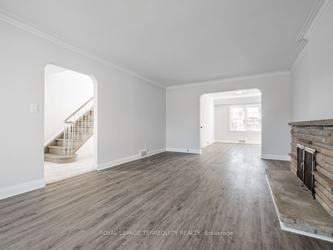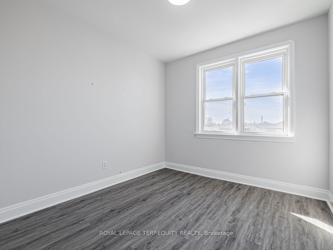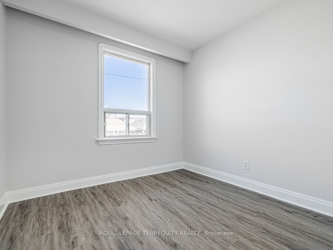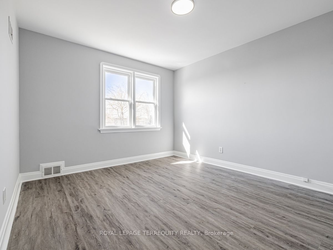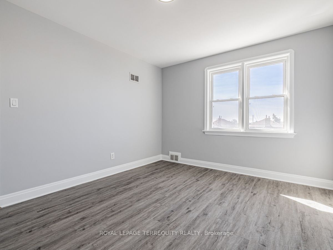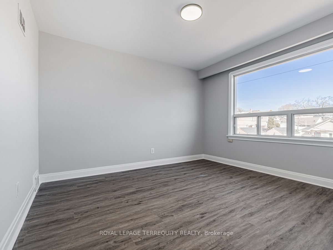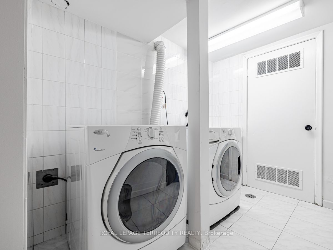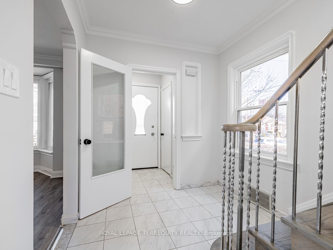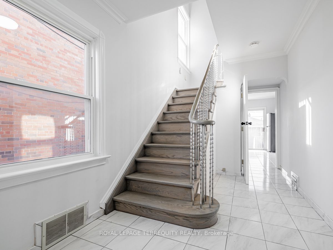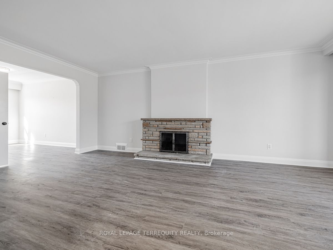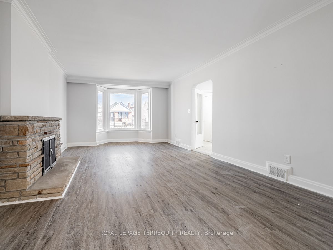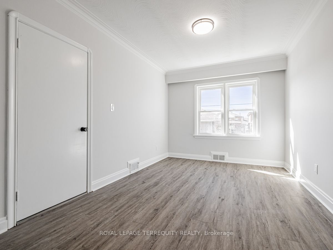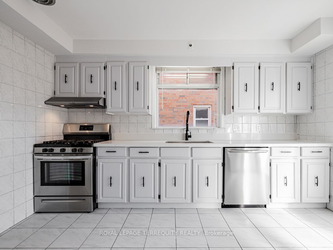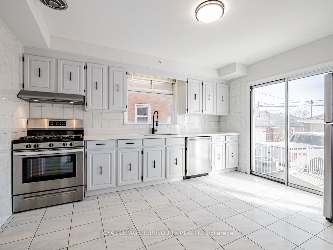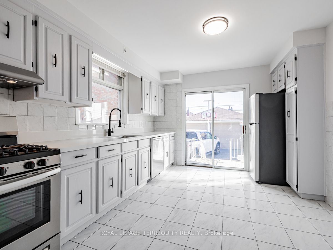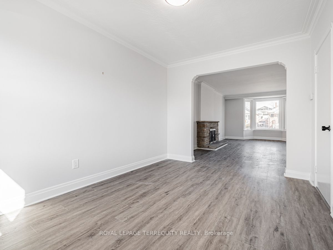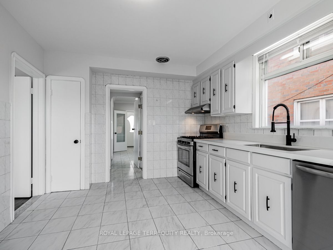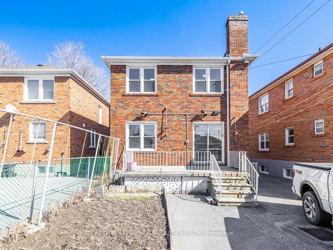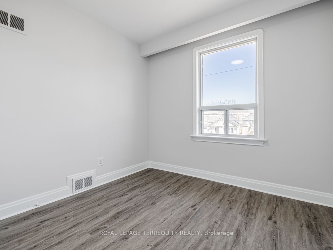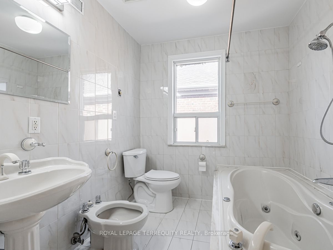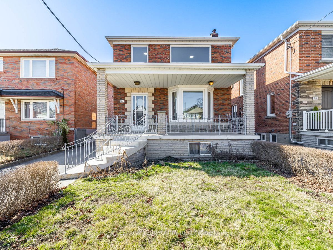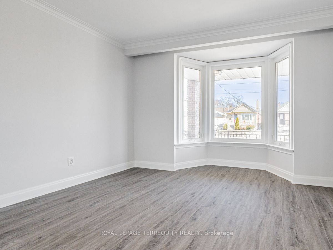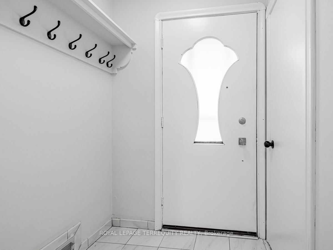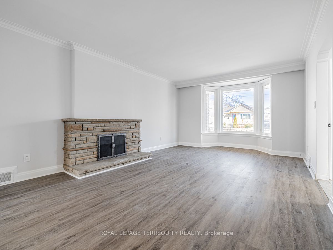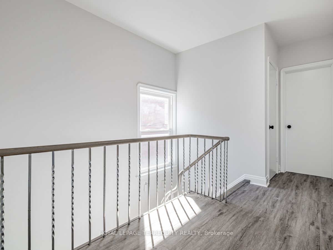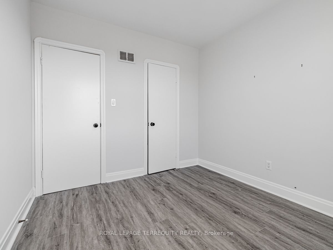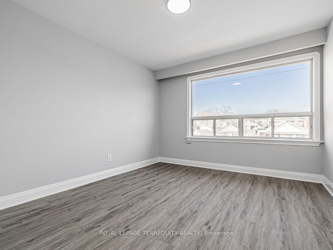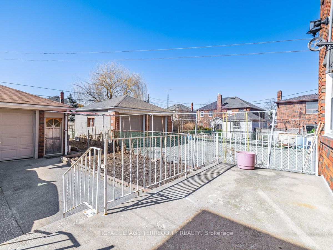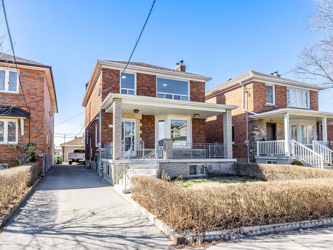
$3,800 /mo
Listed by ROYAL LEPAGE TERREQUITY REALTY
Detached•MLS #W12049247•New
Room Details
| Room | Features | Level |
|---|---|---|
Living Room 3.92 × 6.12 m | Combined w/DiningVinyl FloorBay Window | Main |
Dining Room 3.98 × 2.91 m | Combined w/LivingVinyl FloorWindow | Main |
Kitchen 3.98 × 3.2 m | Eat-in KitchenStainless Steel ApplW/O To Porch | Main |
Primary Bedroom 3.37 × 3.77 m | Vinyl FloorClosetWindow | Second |
Bedroom 2 2.81 × 2.67 m | Vinyl FloorClosetWindow | Second |
Bedroom 3 3.37 × 3.99 m | Vinyl FloorClosetWindow | Second |
Client Remarks
Welcome to 64 Richardson; A Splendid 4-Bedroom, 2-Bathroom Detached House. Enjoy The Generous Living & Dining Areas On Main Floor. Eat-In Kitchen, Featuring Stainless Steel Appliances (Dishwasher Fridge, Exhaust Fan & Stove) And Great Countertops. A Convenient Powder Room On Main Level. Tons Of Natural Light Throughout. Upstairs, Discover Four Generously Proportioned Bedrooms. 1 Detached Garage Included. Washer & Dryer Is Shared. Basement Is Not Included. Location Within Walking Distance Of The New Keelesdale Metrolinx LRT Station. Humber River Hospital, Yorkdale Mall And The 401. This Property Is In A Family-Friendly Neighbourhood.
About This Property
64 Richardson Avenue, Etobicoke, M6M 3R9
Home Overview
Basic Information
Walk around the neighborhood
64 Richardson Avenue, Etobicoke, M6M 3R9
Shally Shi
Sales Representative, Dolphin Realty Inc
English, Mandarin
Residential ResaleProperty ManagementPre Construction
 Walk Score for 64 Richardson Avenue
Walk Score for 64 Richardson Avenue

Book a Showing
Tour this home with Shally
Frequently Asked Questions
Can't find what you're looking for? Contact our support team for more information.
See the Latest Listings by Cities
1500+ home for sale in Ontario

Looking for Your Perfect Home?
Let us help you find the perfect home that matches your lifestyle
