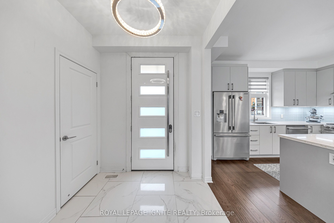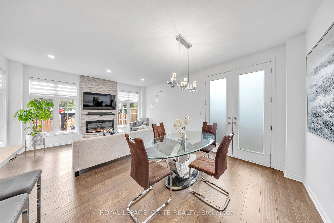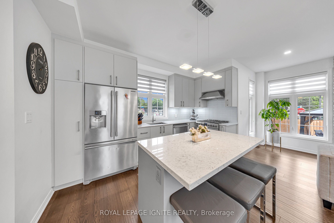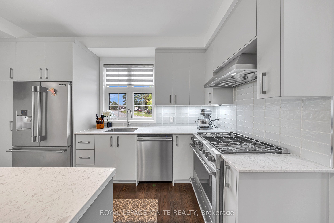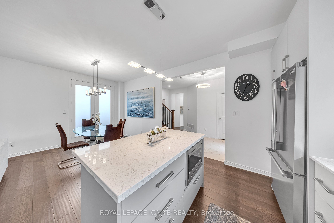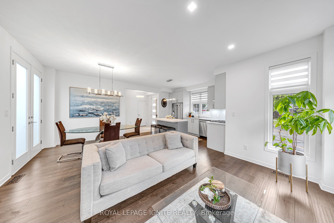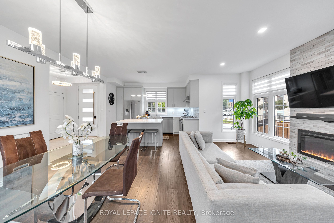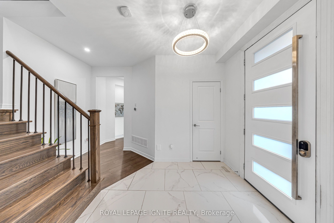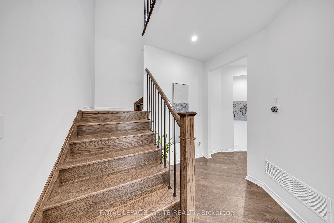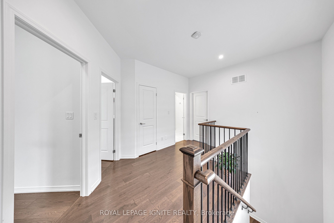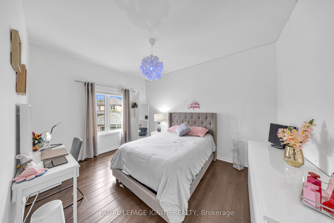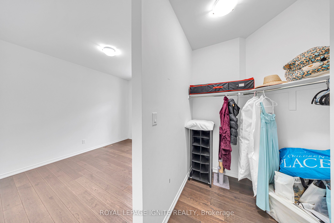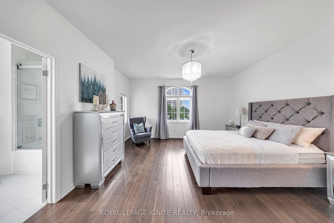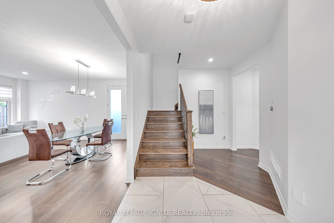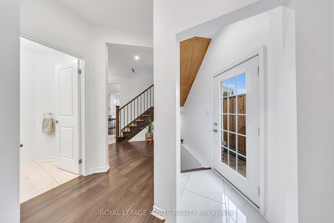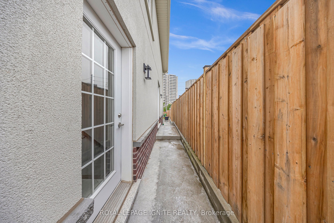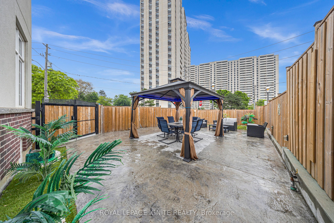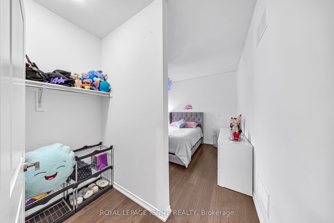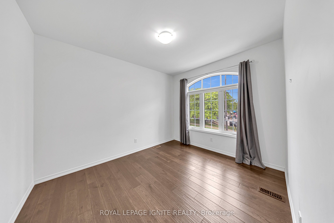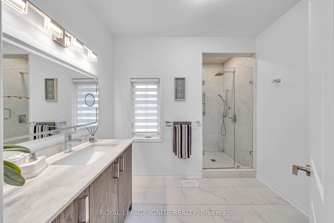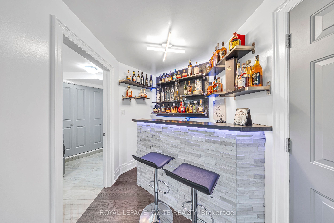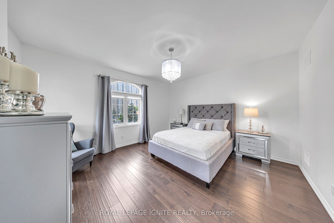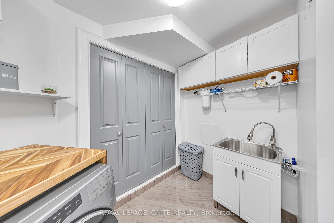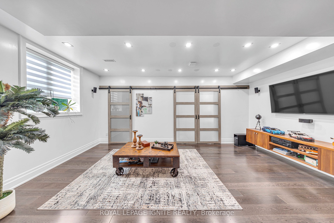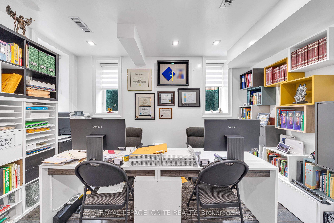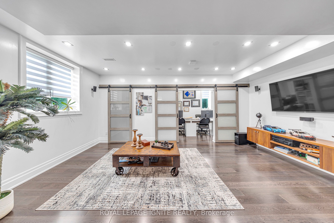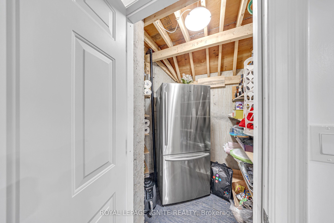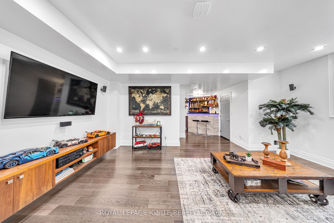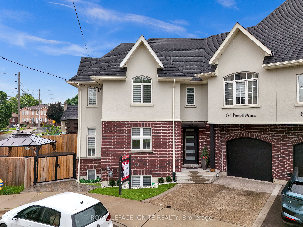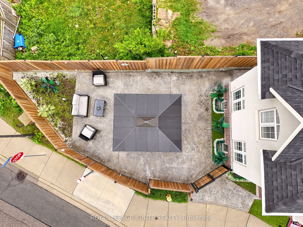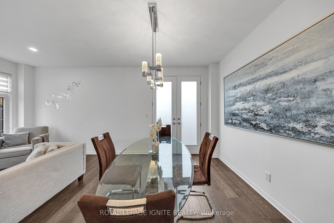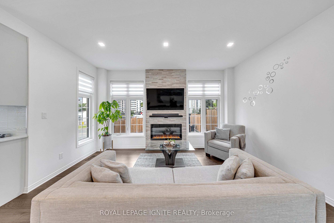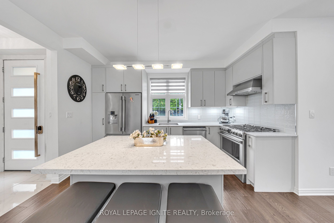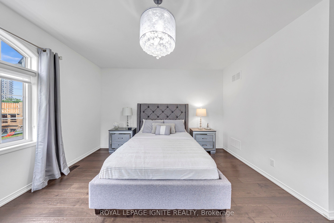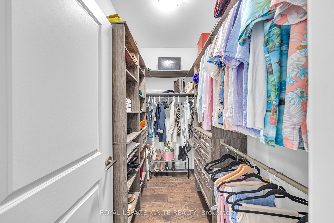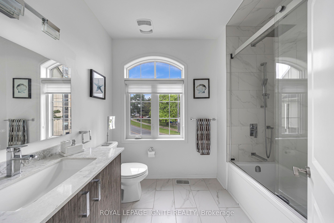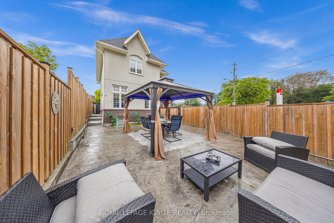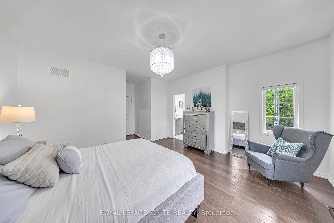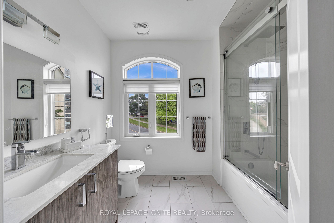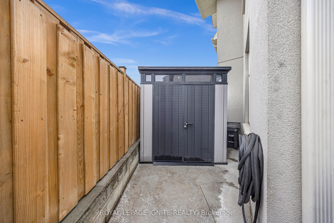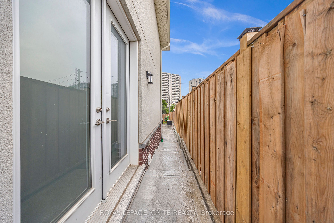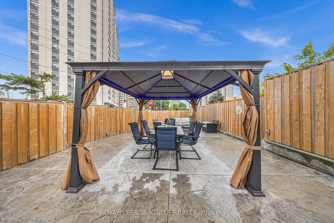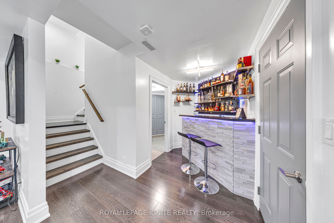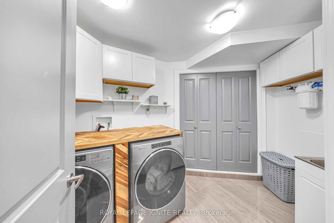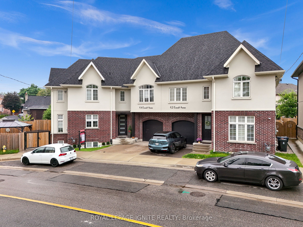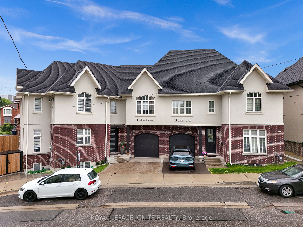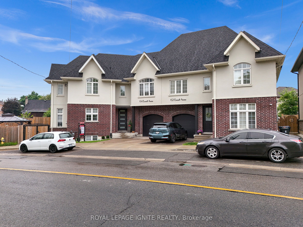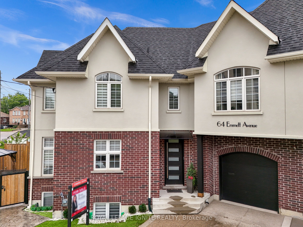
$899,900
Est. Payment
$3,437/mo*
*Based on 20% down, 4% interest, 30-year term
Listed by ROYAL LEPAGE IGNITE REALTY
Semi-Detached •MLS #W12215231•New
Room Details
| Room | Features | Level |
|---|---|---|
Living Room 5.48 × 6.22 m | Combined w/DiningHardwood FloorFireplace | Main |
Dining Room 5.8 × 6.22 m | Combined w/LivingHardwood FloorLarge Window | Main |
Kitchen 5.8 × 6.22 m | Hardwood FloorOpen ConceptW/O To Yard | Main |
Primary Bedroom 4.24 × 4.57 m | 4 Pc EnsuiteWalk-In Closet(s)Hardwood Floor | Second |
Bedroom 2 3.09 × 3.7 m | Walk-In Closet(s)Hardwood FloorWindow | Second |
Bedroom 3 3.09 × 4.06 m | Walk-In Closet(s)Hardwood FloorWindow | Second |
Client Remarks
Welcome to 64 Emmett Ave new built 2020. Offers a perfect blend of function, style, comfort w/ Generous room sizes, Large windows, Stunning main level will impress you with spacious uninterrupted flow, & open plan that features ultra sleek kitchen w/quartz counters, Enjoy the convenient main-floor open concept yet cozy living and dining area. The all-new kitchen has a fresh, modern design and an island to make the most of your pre space, the back entrance has a convenient access to an all fenced and private backyard Oasis feeling like you are at home away from home to enjoy your private tropical and relaxation space area for kids, family and pets and gatherings for those warm late nights. Second floor is dedicated to luxurious primary suite fitted w/ walk-in closet, a 4-piece ensuite + 2 other generous bedrooms with walk-in closets plus a 4 piece guest bathroom with a large landing to create the perfect office space area. The Lower level offers an open concept with convenient office space for those working from home with wet bar. private laundry for your convenience and a cold room for extra storage space. You could easily create an income generating bsmt suite, giving you extra financial freedom. Located in the vibrant Mount Dennis friendly neighborhood, you're minutes from Scarlett woods Golf Course, the Humber river, and Fergy Brown Park. Shops, restaurants, and convenient transit options are just around the corner, with a 3-minute walk to the TTC and 5minute drive to the weston GO station and the New Mount Dennis LRT line. Don't miss out on this rare opportunity to own in one of the most desirable area in Toronto will many potential options coming.natural gas hook up for BBQ in yard
About This Property
64 Emmett Avenue, Etobicoke, M6M 2E6
Home Overview
Basic Information
Walk around the neighborhood
64 Emmett Avenue, Etobicoke, M6M 2E6
Shally Shi
Sales Representative, Dolphin Realty Inc
English, Mandarin
Residential ResaleProperty ManagementPre Construction
Mortgage Information
Estimated Payment
$0 Principal and Interest
 Walk Score for 64 Emmett Avenue
Walk Score for 64 Emmett Avenue

Book a Showing
Tour this home with Shally
Frequently Asked Questions
Can't find what you're looking for? Contact our support team for more information.
See the Latest Listings by Cities
1500+ home for sale in Ontario

Looking for Your Perfect Home?
Let us help you find the perfect home that matches your lifestyle
