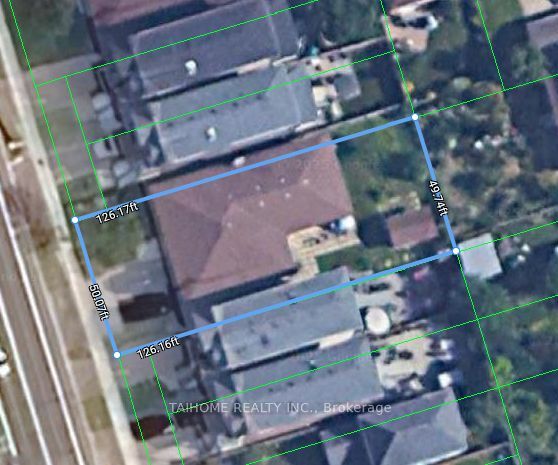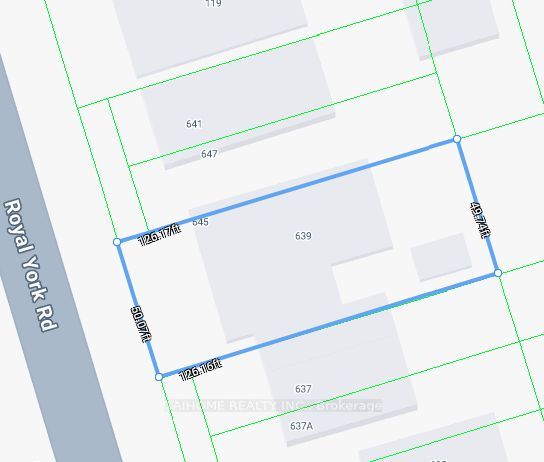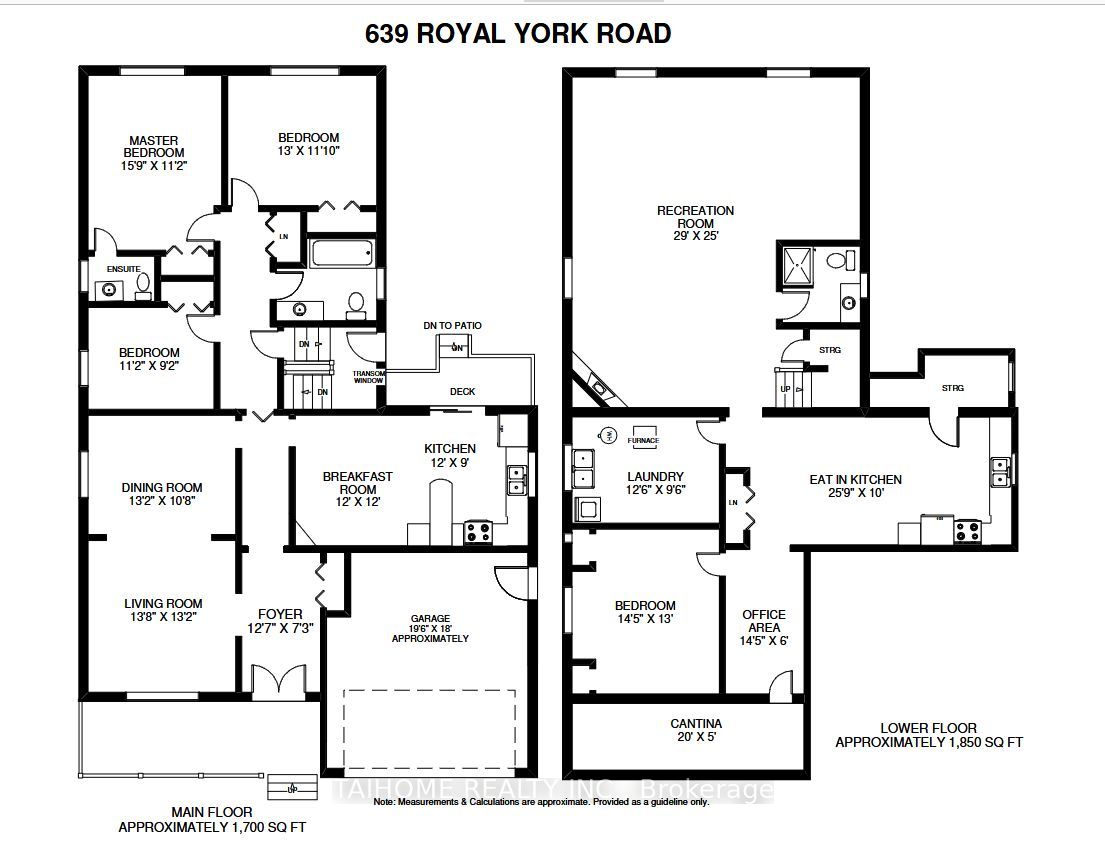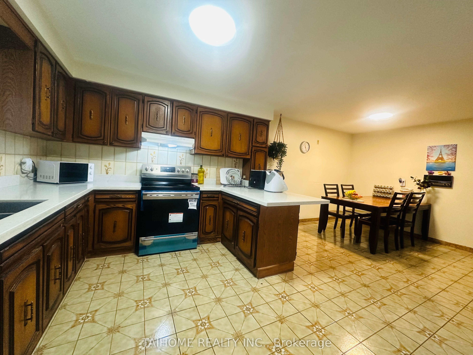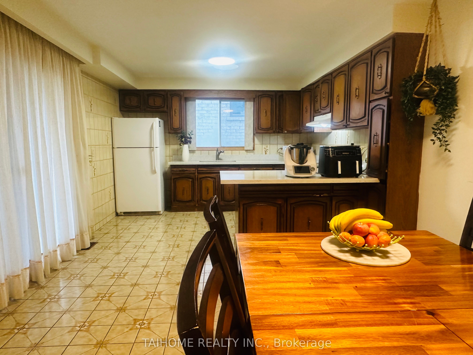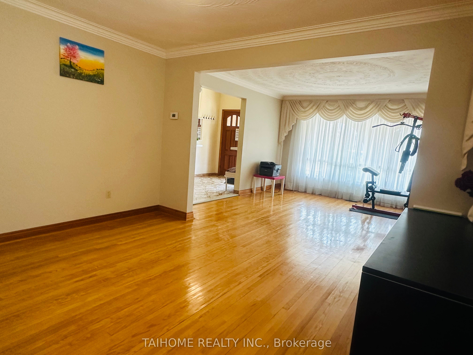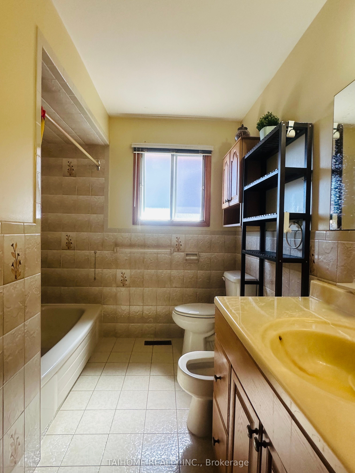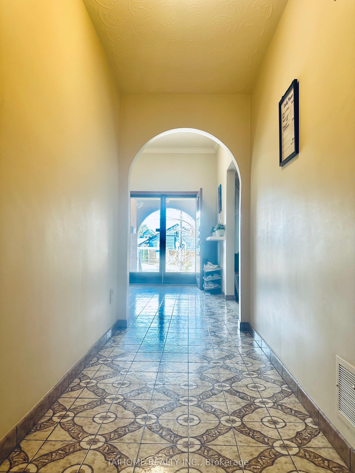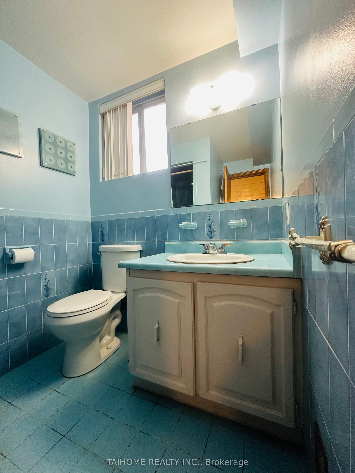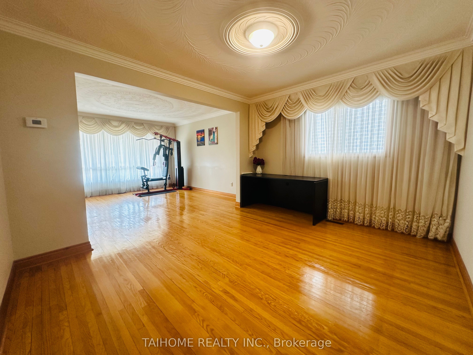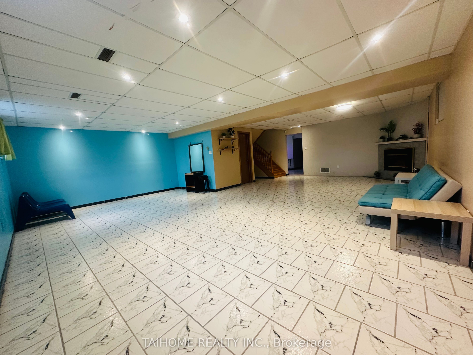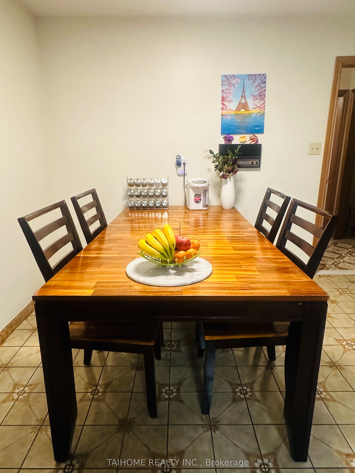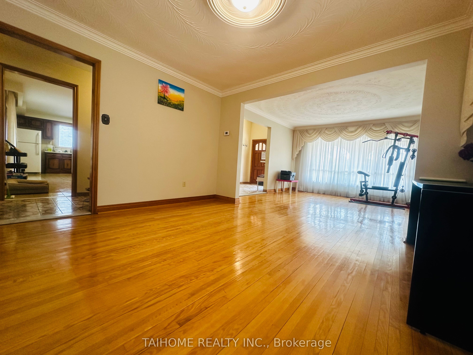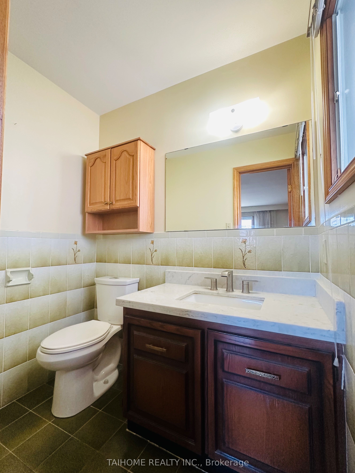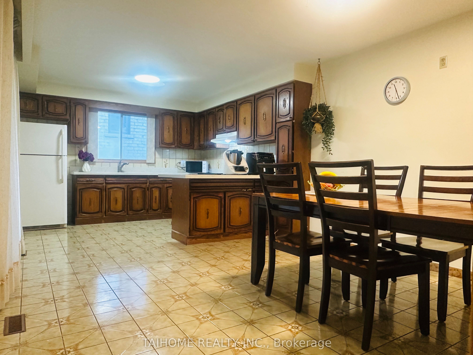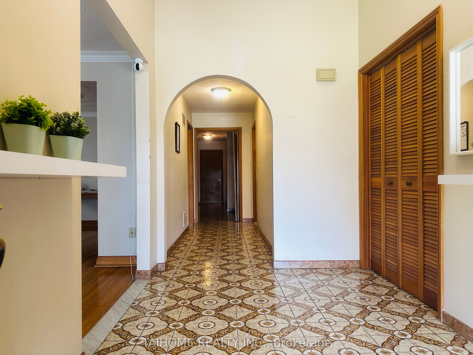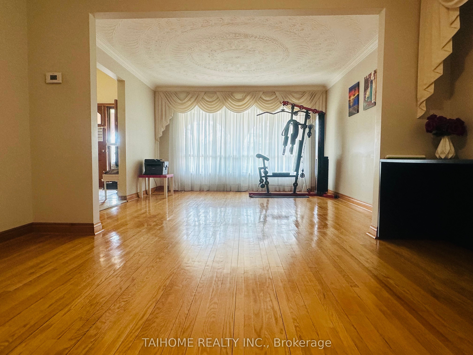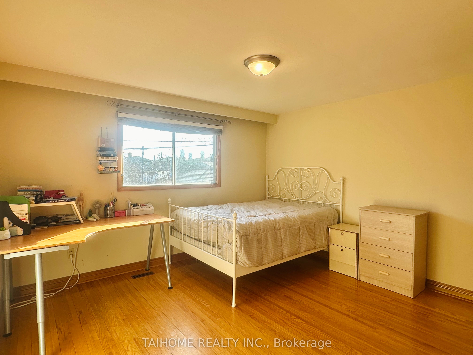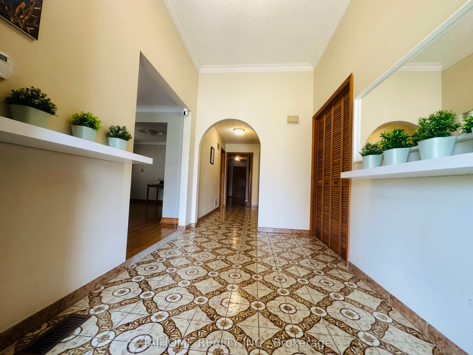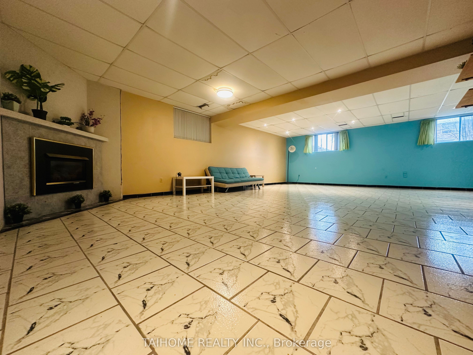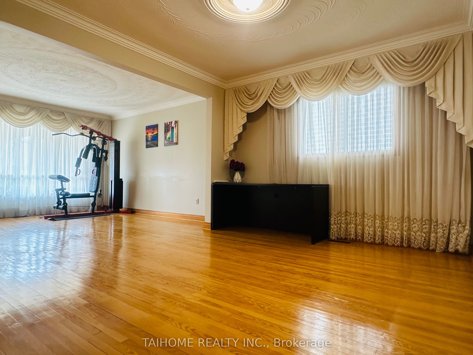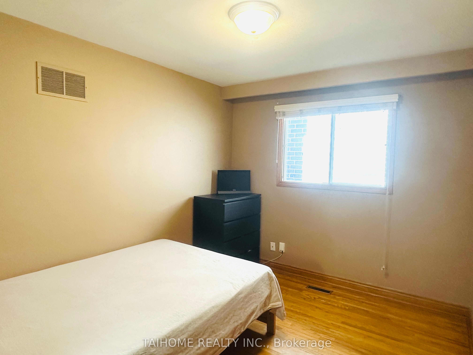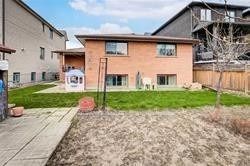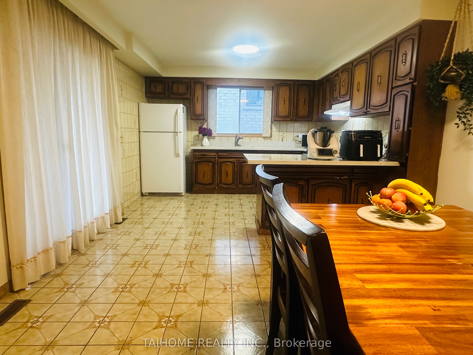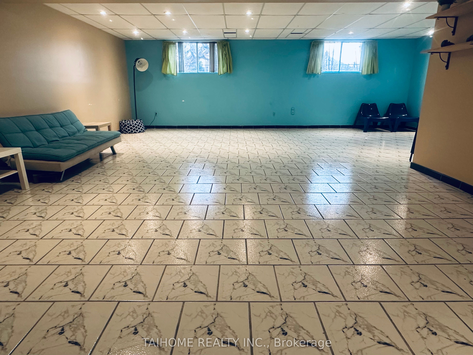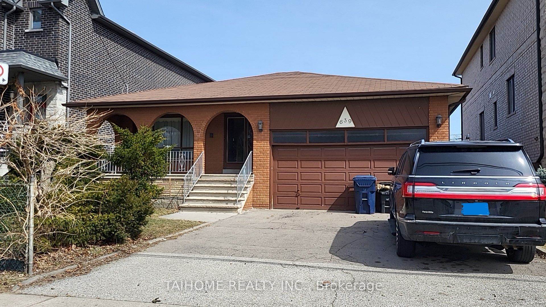
$1,599,000
Est. Payment
$6,107/mo*
*Based on 20% down, 4% interest, 30-year term
Listed by TAIHOME REALTY INC.
Detached•MLS #W12025217•Price Change
Room Details
| Room | Features | Level |
|---|---|---|
Kitchen 3.66 × 6.405 m | Granite CountersCeramic FloorW/O To Deck | Main |
Living Room 4.1683 × 4.0158 m | Window Floor to CeilingCombined w/DiningHardwood Floor | Main |
Dining Room 4.0158 × 3.2533 m | Moulded CeilingCombined w/LivingHardwood Floor | Main |
Kitchen 7.85375 × 3.05 m | Eat-in KitchenCeramic FloorAbove Grade Window | Lower |
Bedroom 4 4.397 × 3.965 m | Tile FloorAbove Grade Window | Lower |
Primary Bedroom 4.8 × 3.4 m | 2 Pc EnsuiteHardwood FloorDouble Closet | Main |
Client Remarks
An Unparalleled Opportunity: Large Solid Brick Bungalow With 50Ft X 125Ft Lot In Prestigious Neighborhood & Top School District! Move Right In Classic And Immaculate Home, Or Redecorate / Remodel / Build Your Dream Homes! Surrounding By Severed-Lot Luxury-Home Neighbours, Potential To Sever 2 Lots To Build Luxury Homes (No Seller Warranties, Buyer's Own Due Diligence Regards To Measurements / Permits / Building Allowances, etc.)! Approximately 3,550 Sqft Of Living Space (Source: Floor Plan). Primary Bedroom with 2pc Ensuite. Main Kitchen with New Lights & Granite Counters (2021). Gourmet Eat-In Kitchens. Mould Ceilings in Foyer, Living & Dining Rooms. Separate Entrance To The Lower Level With Second Kitchen Plus One Bedroom (Potential Rental Income). AC (2021). Double Garage. Huge Recreation Room w/Fireplace. Large Laundry Room. 1 Large Cool Room And 1 Storage Room. Overlook Gardens. Front-yard & Backyard With Fenced Private Gardens. Located In The Heart Of The Queensway. Easy Commute To Downtown With Access To Ttc, Go Train And Subway. Minutes To Schools, Parks, Mimico Creek & Path, Shops & Restaurants, Plaza. Close To Gardiner Expy / Hwy427, Lake Shore. Co-op Brokerage to Confirm Approx. Measurements.
About This Property
639 Royal York Road, Etobicoke, M8Y 2S9
Home Overview
Basic Information
Walk around the neighborhood
639 Royal York Road, Etobicoke, M8Y 2S9
Shally Shi
Sales Representative, Dolphin Realty Inc
English, Mandarin
Residential ResaleProperty ManagementPre Construction
Mortgage Information
Estimated Payment
$0 Principal and Interest
 Walk Score for 639 Royal York Road
Walk Score for 639 Royal York Road

Book a Showing
Tour this home with Shally
Frequently Asked Questions
Can't find what you're looking for? Contact our support team for more information.
Check out 100+ listings near this property. Listings updated daily
See the Latest Listings by Cities
1500+ home for sale in Ontario

Looking for Your Perfect Home?
Let us help you find the perfect home that matches your lifestyle
