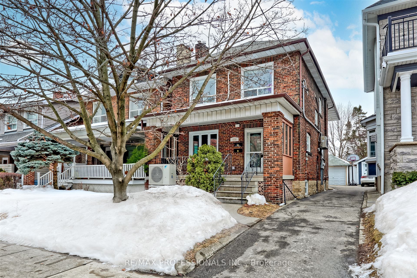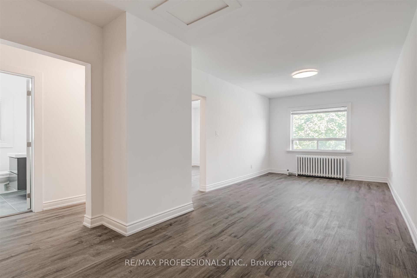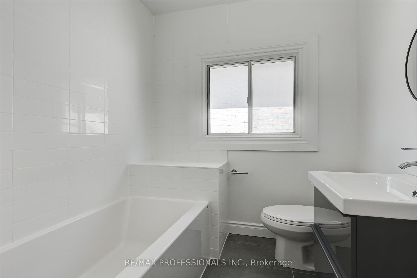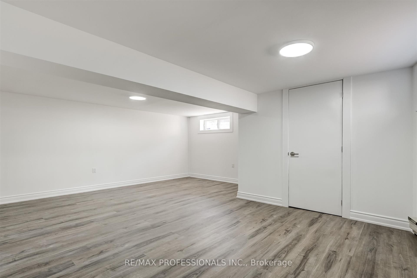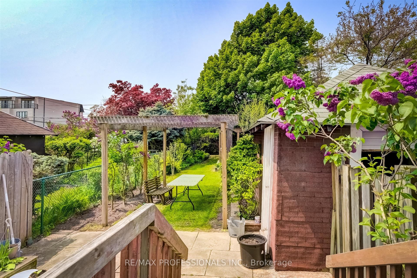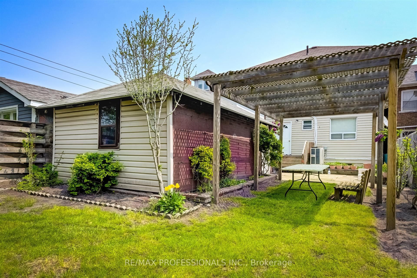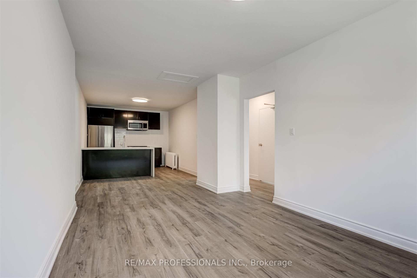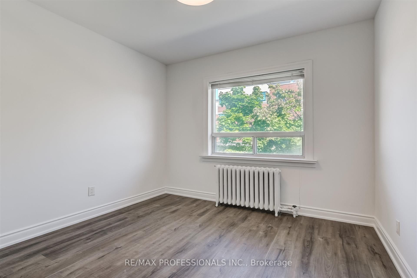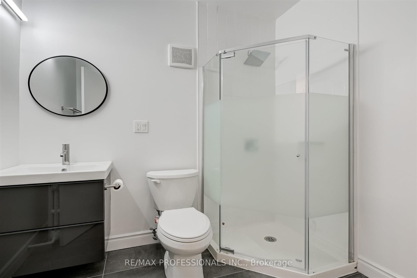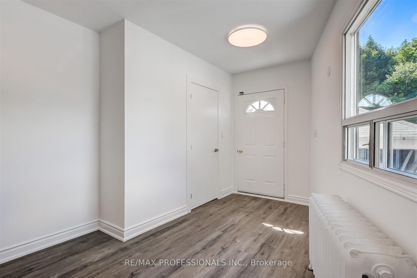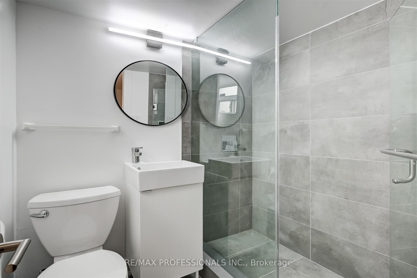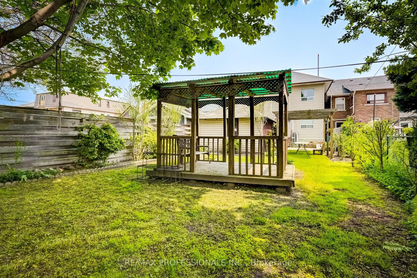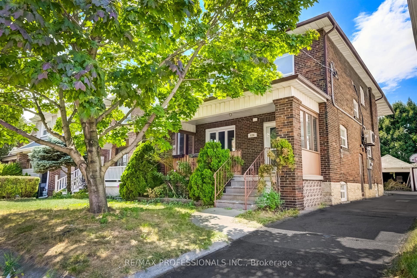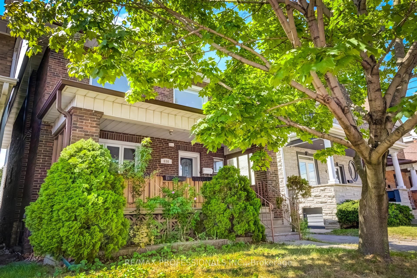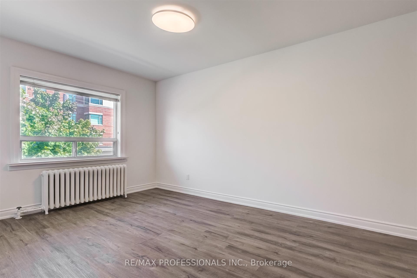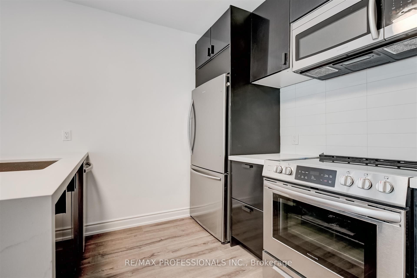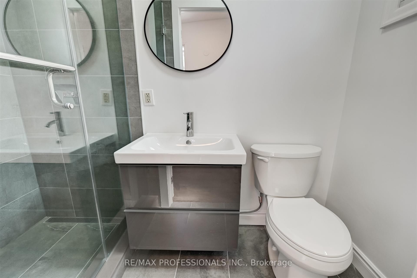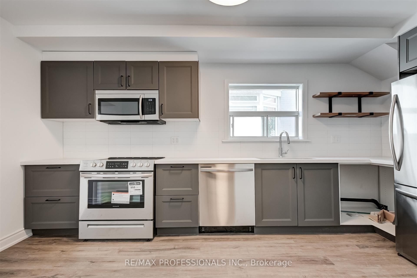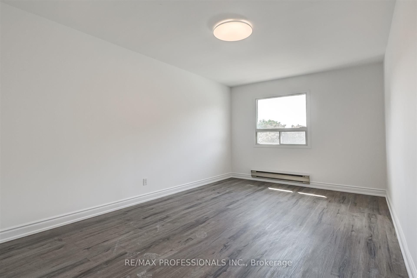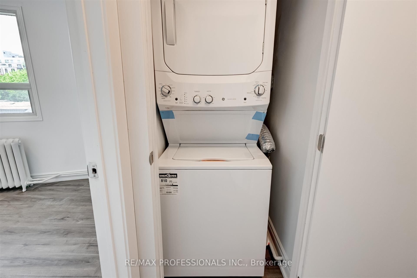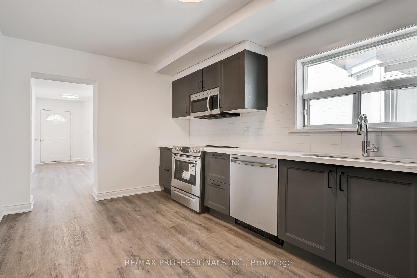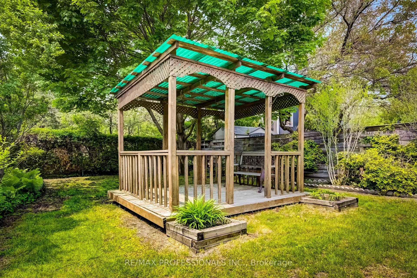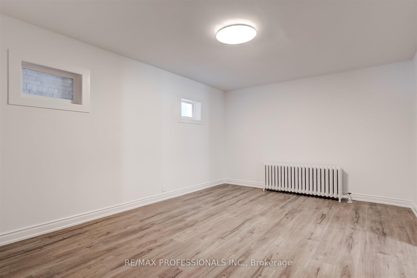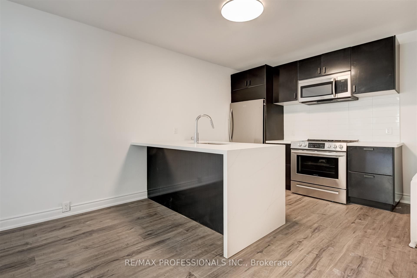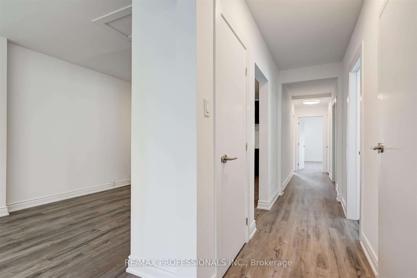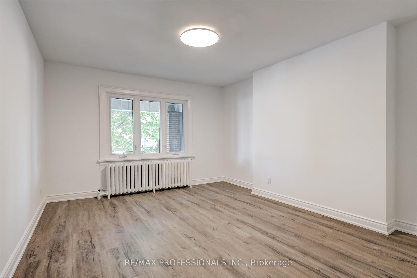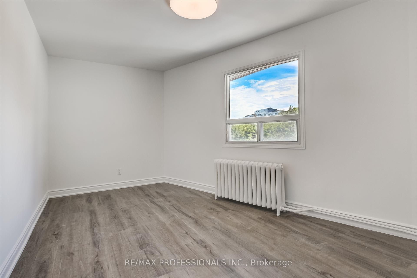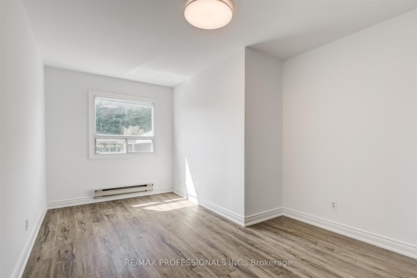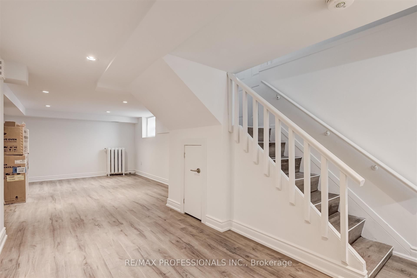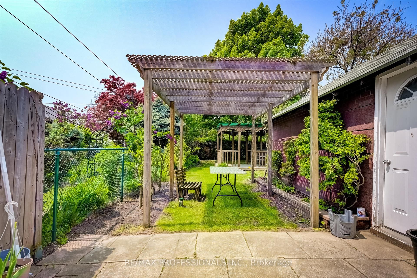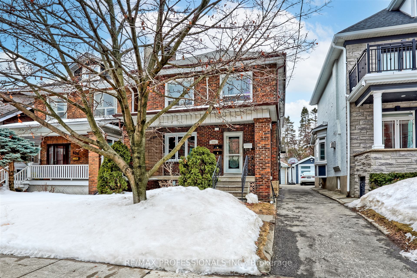
$1,599,000
Est. Payment
$6,107/mo*
*Based on 20% down, 4% interest, 30-year term
Listed by RE/MAX PROFESSIONALS INC.
Detached•MLS #W11989710•New
Room Details
| Room | Features | Level |
|---|---|---|
Living Room 4.75 × 3.35 m | Combined w/DiningHardwood FloorWindow | Main |
Kitchen 4.34 × 2.64 m | Stainless Steel ApplHardwood FloorEat-in Kitchen | Main |
Bedroom 4.7 × 2.95 m | Hardwood FloorDouble ClosetOverlooks Backyard | Main |
Bedroom 2 4.74 × 3.34 m | Hardwood FloorDouble ClosetOverlooks Frontyard | Main |
Living Room 5.56 × 2.87 m | Hardwood FloorCombined w/DiningOpen Concept | Second |
Kitchen 3.96 × 2.87 m | Breakfast BarStainless Steel ApplOpen Concept | Second |
Client Remarks
Completely Renovated Two Story 5 Bedroom, 4 Bath Bloor West Village Home With Addition. 27.3 x 154 Foot Lot. Over 2100 sf. This Home Has Been Taken Down To The Studs and Has Been Converted to a 2 Family Home. Open Concept Layouts. The Upper Floor Has 3 Possible Bedrooms and The Main Has 2. Ensuite Laundry. The West Facing Back Gardens are Very Private. Excellent Opportunity to Live in and Rent or For Extended Family. Possibility for Garden Suite. What Great Value! Walk to TTC, Shopping and All Amenities.
About This Property
636 Runnymede Road, Etobicoke, M6S 3A2
Home Overview
Basic Information
Walk around the neighborhood
636 Runnymede Road, Etobicoke, M6S 3A2
Shally Shi
Sales Representative, Dolphin Realty Inc
English, Mandarin
Residential ResaleProperty ManagementPre Construction
Mortgage Information
Estimated Payment
$0 Principal and Interest
 Walk Score for 636 Runnymede Road
Walk Score for 636 Runnymede Road

Book a Showing
Tour this home with Shally
Frequently Asked Questions
Can't find what you're looking for? Contact our support team for more information.
Check out 100+ listings near this property. Listings updated daily
See the Latest Listings by Cities
1500+ home for sale in Ontario

Looking for Your Perfect Home?
Let us help you find the perfect home that matches your lifestyle
