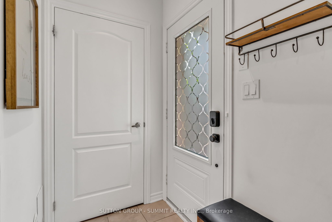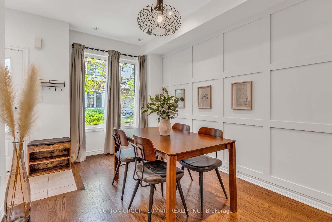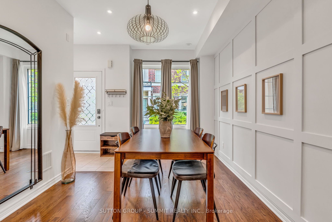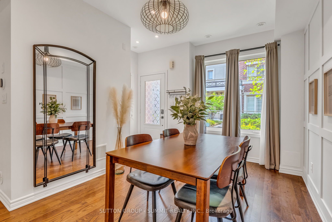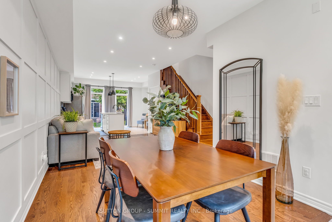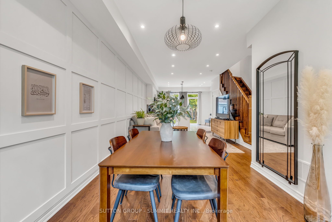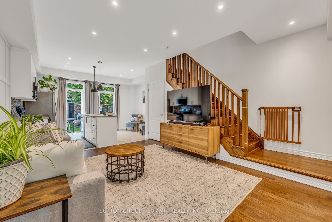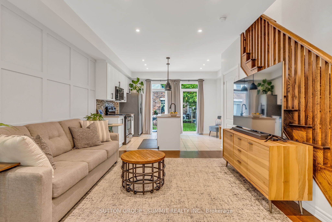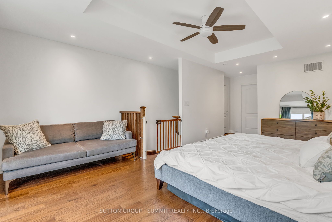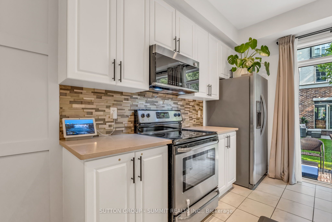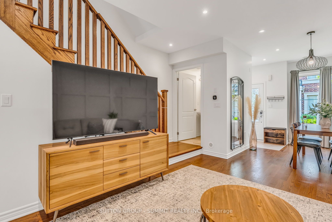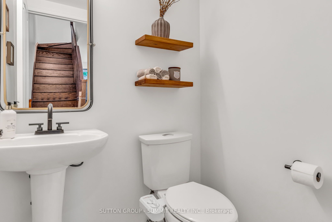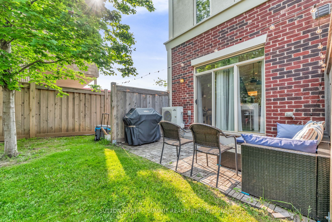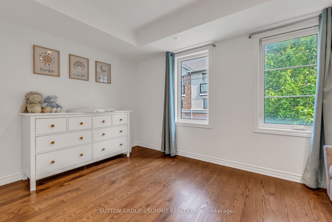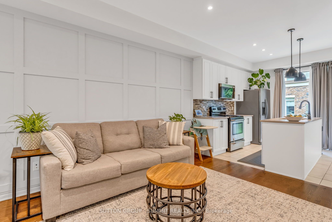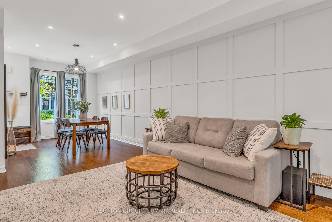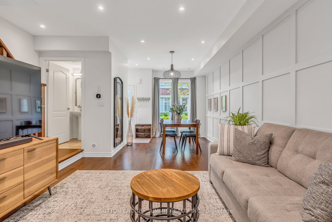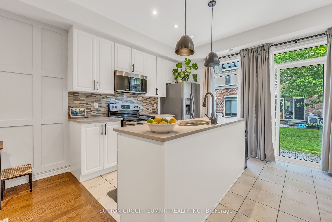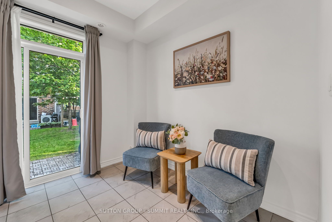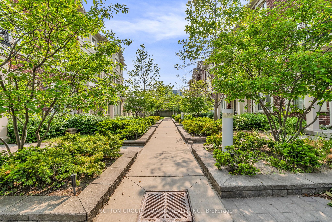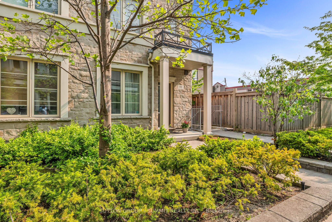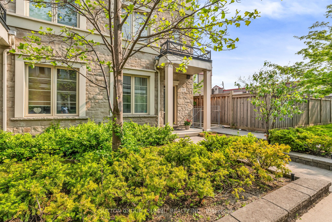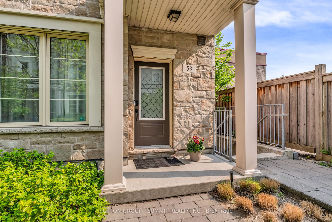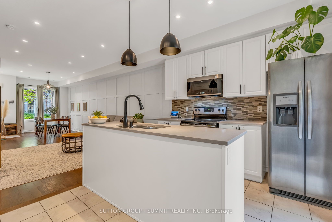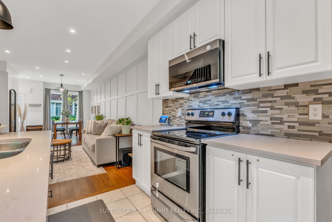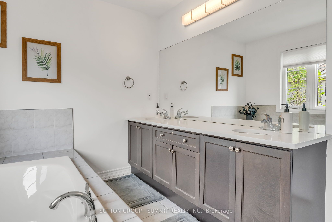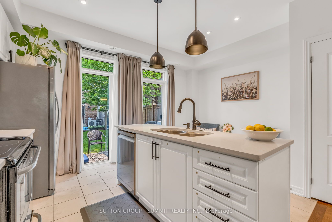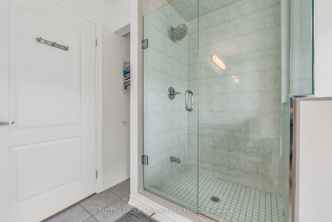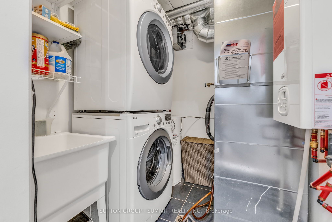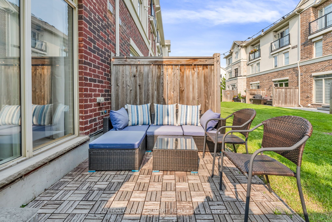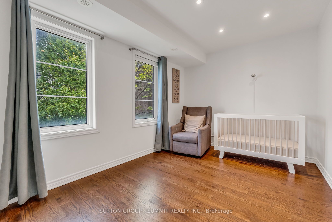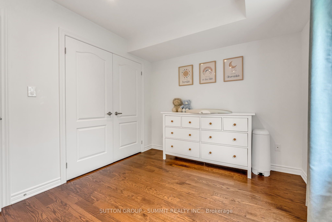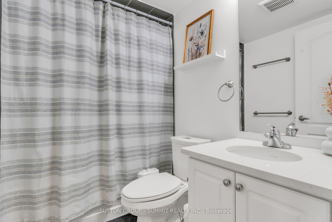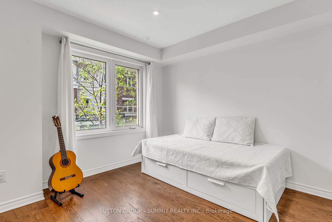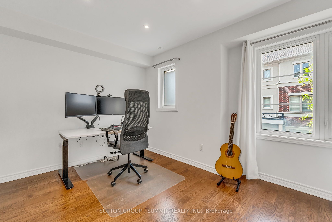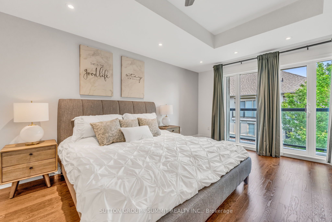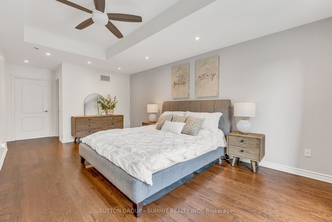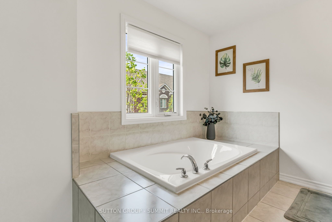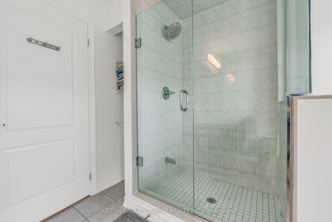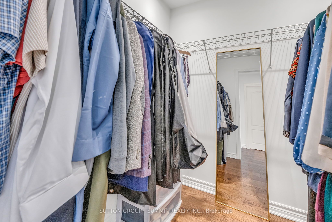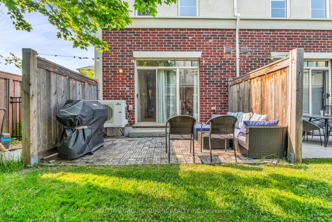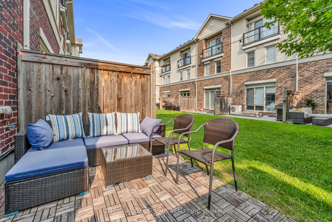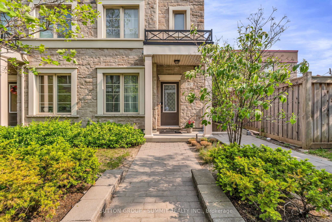
$998,800
Est. Payment
$3,815/mo*
*Based on 20% down, 4% interest, 30-year term
Listed by SUTTON GROUP - SUMMIT REALTY INC.
Condo Townhouse•MLS #W12204200•New
Included in Maintenance Fee:
Building Insurance
Parking
Water
Room Details
| Room | Features | Level |
|---|---|---|
Living Room 4.53 × 2.9 m | Hardwood FloorOpen ConceptPot Lights | Main |
Dining Room 3.57 × 4.54 m | Large WindowPot LightsHardwood Floor | Main |
Kitchen 2.55 × 3.56 m | Ceramic FloorW/O To PatioQuartz Counter | Main |
Bedroom 2 2.84 × 4.54 m | Large ClosetHardwood FloorCloset | Second |
Primary Bedroom 5.91 × 4.54 m | Hardwood Floor5 Pc BathWalk-In Closet(s) | Third |
Bedroom 3 2.83 × 4.54 m | Large WindowWalk-In Closet(s)Closet | Second |
Client Remarks
Experience luxurious living in this beautifully appointed corner unit, offering approximately 1,700 sq ft of thoughtfully designed spaceone of the largest in the complex. The open-concept main floor showcases 9-ft ceilings, upgraded pot lights, and elegant hardwood flooring, creating a bright and inviting atmosphere. The modern kitchen is a chefs dream, featuring upgraded quartz countertops, stainless steel appliances, and generous cabinetry for all your storage needs.The private third-floor primary suite is a serene retreat with a spacious walk-in closet and a spa-like ensuite bathroom with his-and-her quartz vanities. Bedrooms 2 and 3 are perfect for family, guests, or a home office offering both comfort and flexibility.Step out to your private backyard patio, ideal for relaxing, entertaining, or enjoying the beautifully maintained community grounds, which offer a tranquil, park-like setting.This home includes two parking spaces (note: the second space is rented and not owned) and one locker. The underground parking spot is located just steps from the unit for maximum convenience.Located in a high-demand neighbourhood, you're only minutes from Sherway Gardens, GO Station, Hwy 427, QEW, and the Gardiner Expresswayoffering easy access to shopping, transit, and downtown Toronto.Extras: Private third-floor primary suite with ensuite bath and walk-in closetBackyard patio overlooking beautifully landscaped groundsTwo parking spaces (one owned, one rented) and one locker
About This Property
636 Evans Avenue, Etobicoke, M8W 2W6
Home Overview
Basic Information
Amenities
Playground
Visitor Parking
Walk around the neighborhood
636 Evans Avenue, Etobicoke, M8W 2W6
Shally Shi
Sales Representative, Dolphin Realty Inc
English, Mandarin
Residential ResaleProperty ManagementPre Construction
Mortgage Information
Estimated Payment
$0 Principal and Interest
 Walk Score for 636 Evans Avenue
Walk Score for 636 Evans Avenue

Book a Showing
Tour this home with Shally
Frequently Asked Questions
Can't find what you're looking for? Contact our support team for more information.
See the Latest Listings by Cities
1500+ home for sale in Ontario

Looking for Your Perfect Home?
Let us help you find the perfect home that matches your lifestyle
