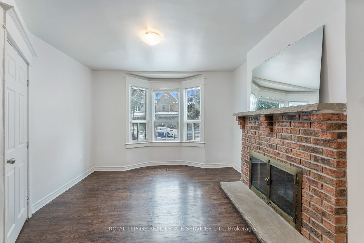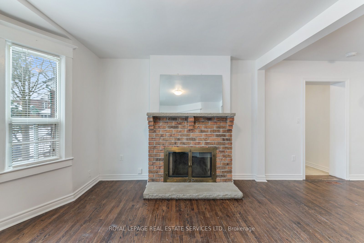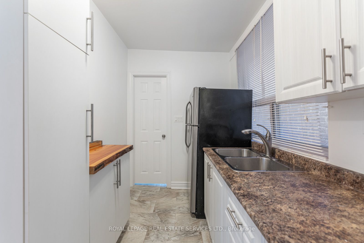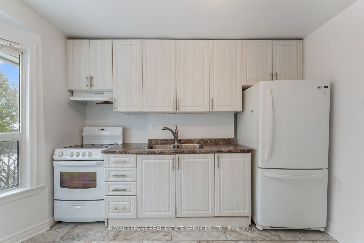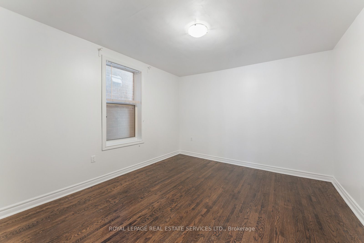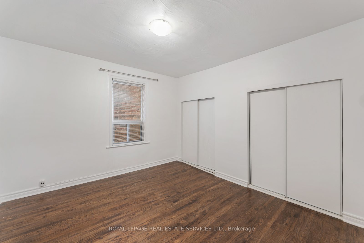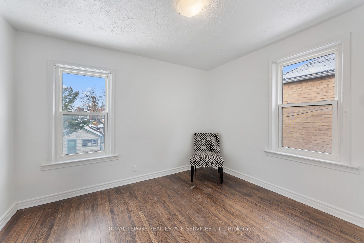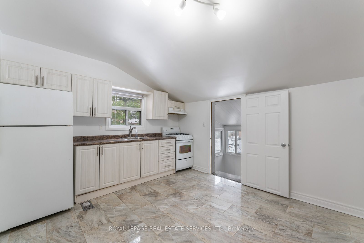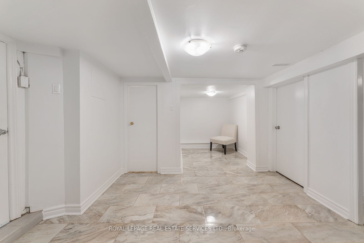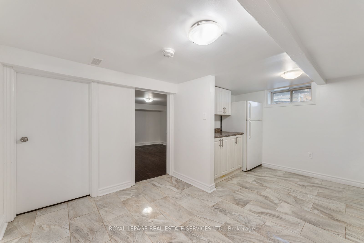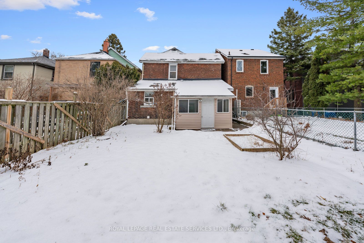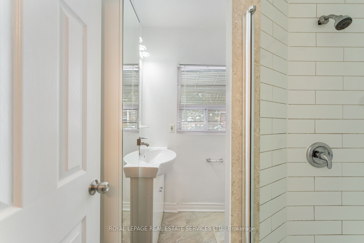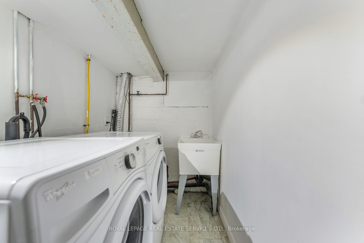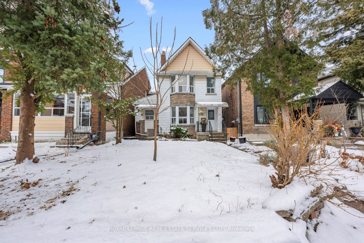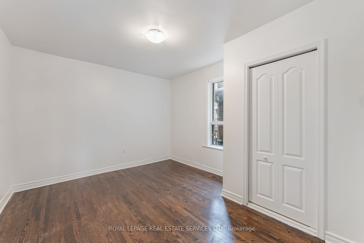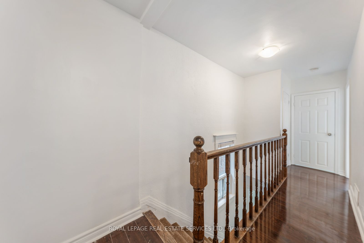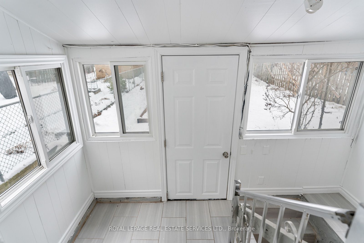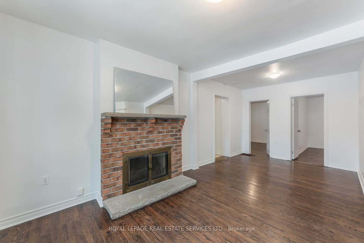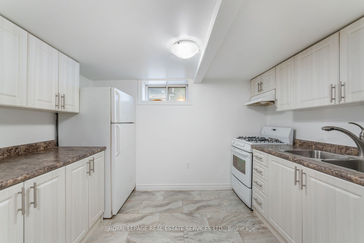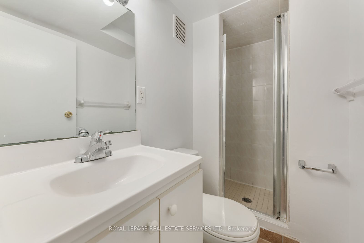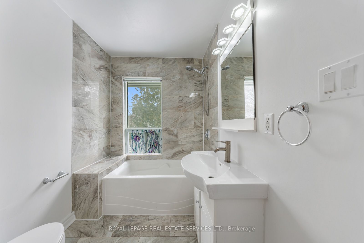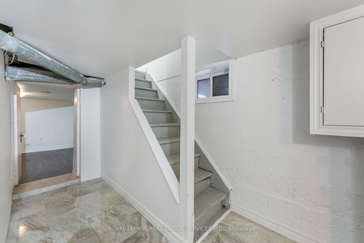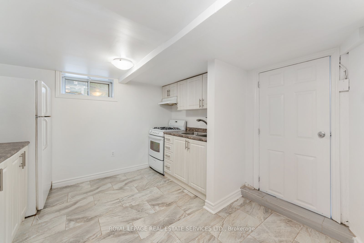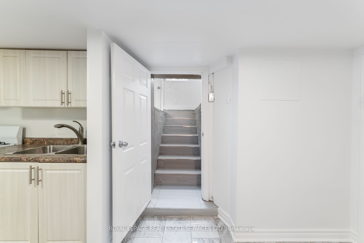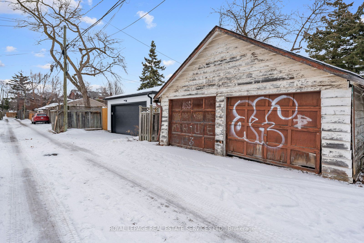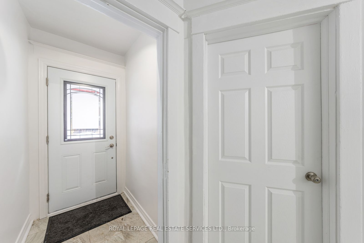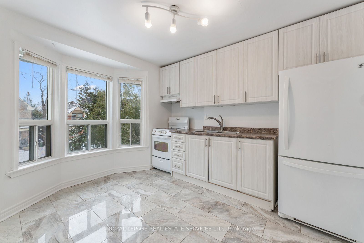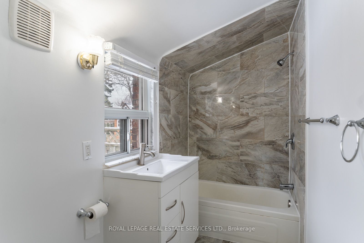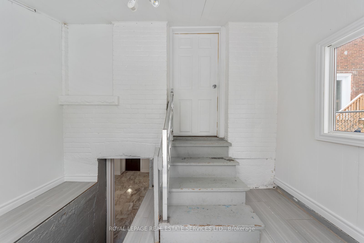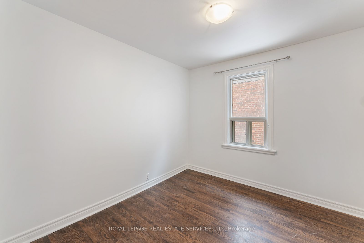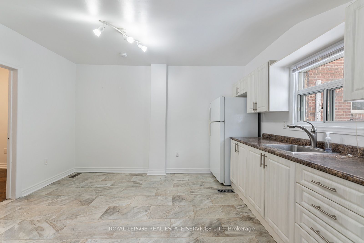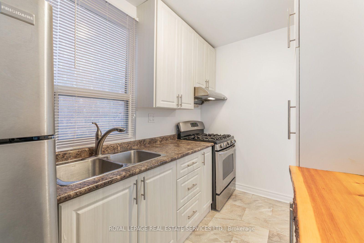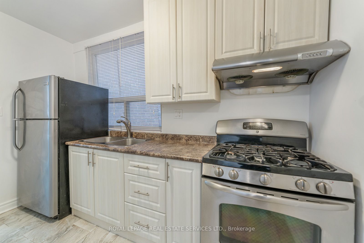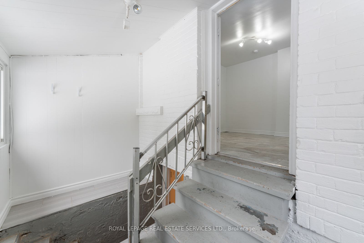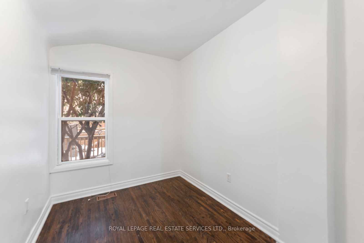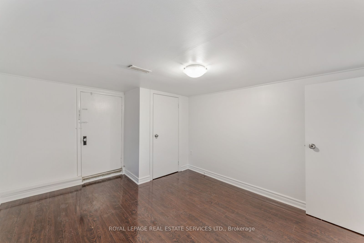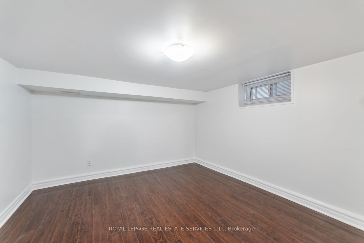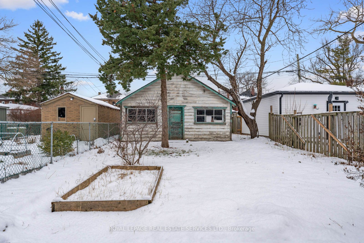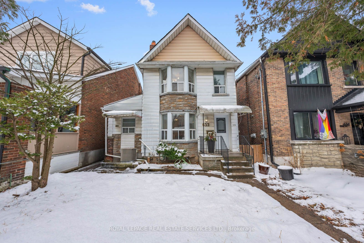
$1,499,000
Est. Payment
$5,725/mo*
*Based on 20% down, 4% interest, 30-year term
Listed by ROYAL LEPAGE REAL ESTATE SERVICES LTD.
Detached•MLS #W12081422•New
Room Details
| Room | Features | Level |
|---|---|---|
Living Room 6.77 × 3.64 m | WoodFireplaceBay Window | Main |
Kitchen 3.34 × 1.91 m | Tile FloorStainless Steel ApplWindow | Main |
Primary Bedroom 4.04 × 3.6 m | Tile Floor3 Pc BathWindow | Main |
Bedroom 2 4.04 × 3.44 m | WoodClosetWindow | Main |
Kitchen 3.79 × 2.98 m | Tile FloorCombined w/LivingWindow | Main |
Primary Bedroom 2.13 × 2.94 m | Hardwood FloorWindow | Main |
Client Remarks
Attention Investors & Forever home seekers! Here's your chance to own a prime piece of real estate in the sought-after Upper Bloor West Village. INVESTORS - This is a VACANT 4-unit property with projected gross income of $114k delivering a 4.8% cap rate with 3,000 sq. ft. of liv. space on an oversized lot with the potential to build a 1,722 sq. ft. Laneway House. This detached home offers 4 residential units - a 1 bed & a 2 bed unit on the main floor, a 3 bed unit on 2nd floor & 2 bed unit in the basement. All units with updated kitchens & bathrooms. Laneway access to 2 car garage at rear. If you are thinking of SINGLE FAMILY USE - this property offers a great opportunity to convert to a beautiful home on one of the largest lots in the area; 28*148 ft. With a main floor footprint of nearly 1,200 sq.ft., this property can make a very spacious home. With a zoning density of (d0.8) in this area, the property can be significantly extended or increased in size, without going to the Committee of Adjustments. Tucked between some of Toronto's most beloved neighborhoods - Baby Point to the west, The Junction to the east, and Bloor West Village and High Park to the south. Upper Runnymede stands out as a vibrant and highly desirable community for families, professionals, and anyone seeking the perfect blend of urban convenience and small-town charm. Schools are conveniently located nearby. Explore numerous green spaces including High Park, Humber river & trails, or opt for the lakeshore; walking along the boardwalk & taking in the beautiful sights. Public transit is a breeze with Runnymede & Jane stations on Bloor street. The UP Express is conveniently located a short walk from the Dundas station, and gets you downtown in 10 minutes or up to Pearson airport in record time. This enclave is not just a place to live, but a lifestyle to embrace one that offers a true sense of community alongside an abundance of local amenities and natural beauty.
About This Property
632 Durie Street, Etobicoke, M6S 3H1
Home Overview
Basic Information
Walk around the neighborhood
632 Durie Street, Etobicoke, M6S 3H1
Shally Shi
Sales Representative, Dolphin Realty Inc
English, Mandarin
Residential ResaleProperty ManagementPre Construction
Mortgage Information
Estimated Payment
$0 Principal and Interest
 Walk Score for 632 Durie Street
Walk Score for 632 Durie Street

Book a Showing
Tour this home with Shally
Frequently Asked Questions
Can't find what you're looking for? Contact our support team for more information.
See the Latest Listings by Cities
1500+ home for sale in Ontario

Looking for Your Perfect Home?
Let us help you find the perfect home that matches your lifestyle
