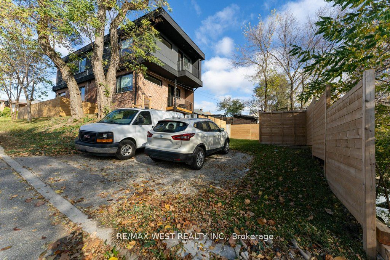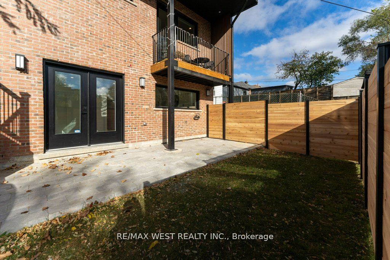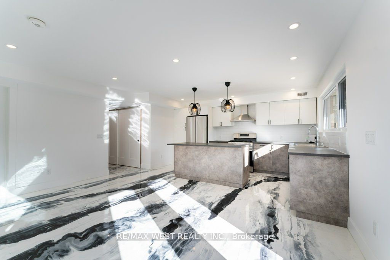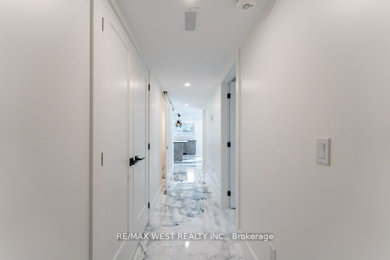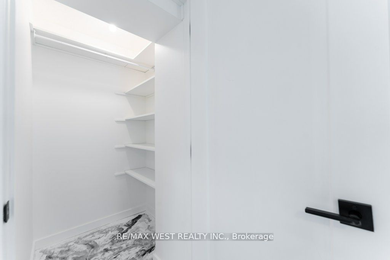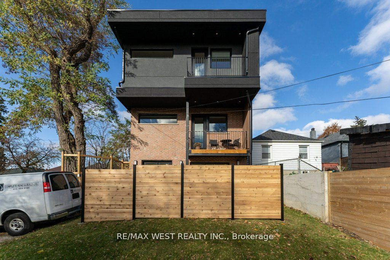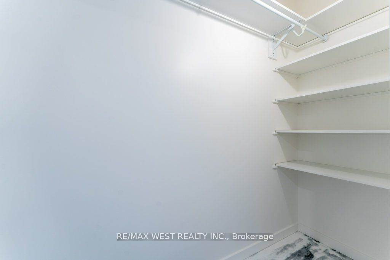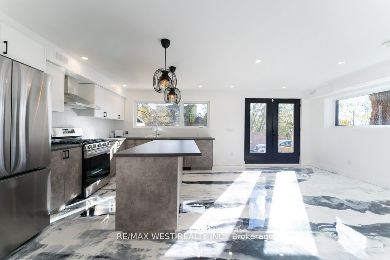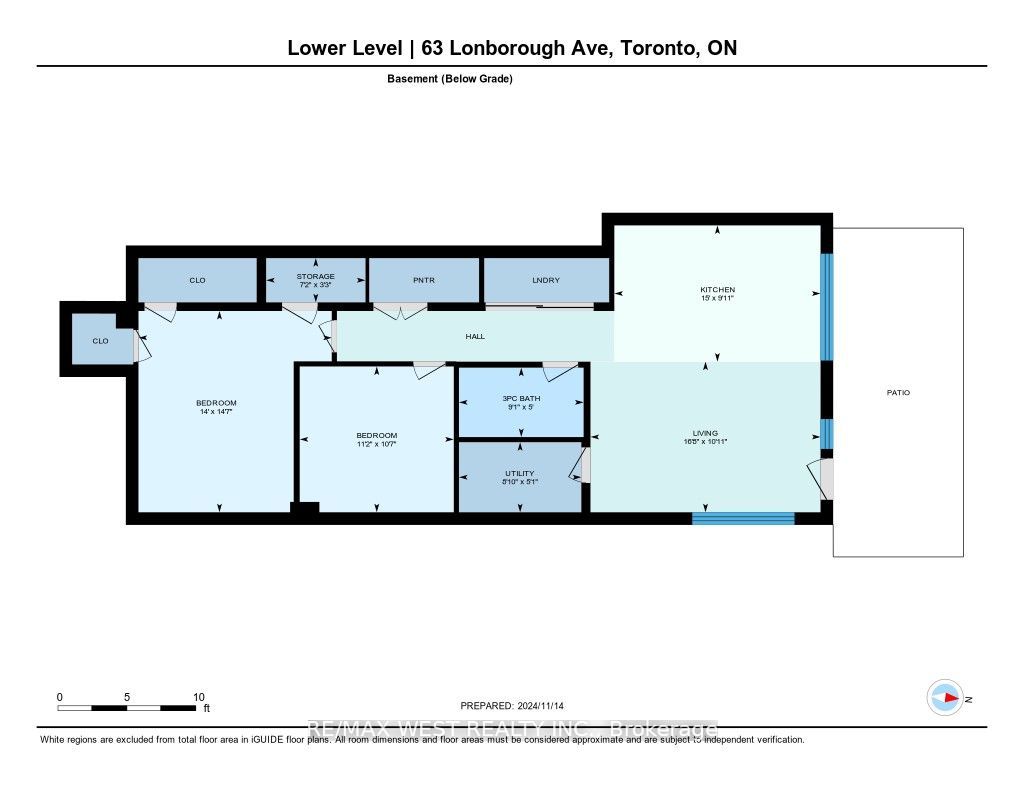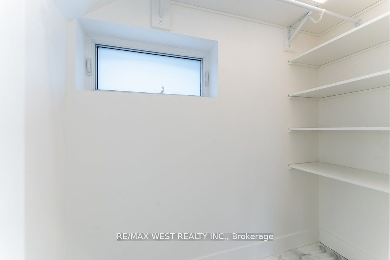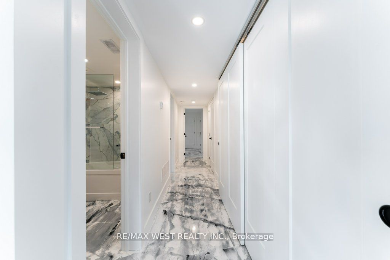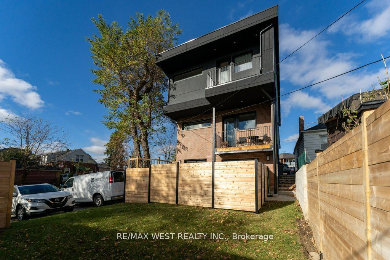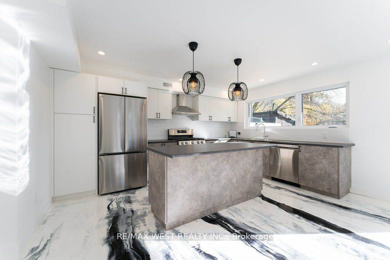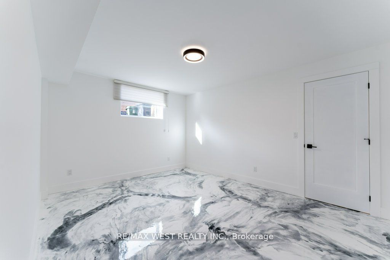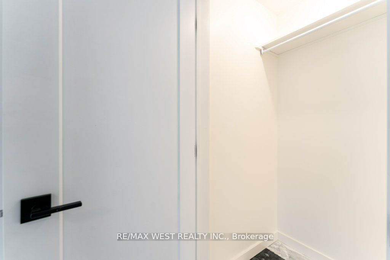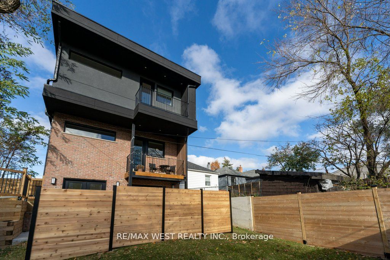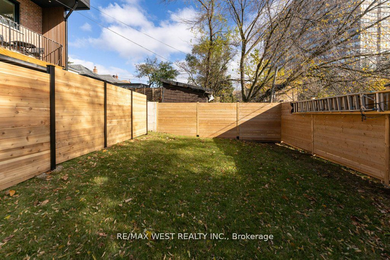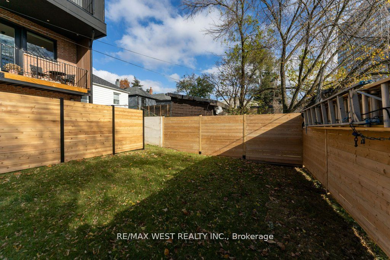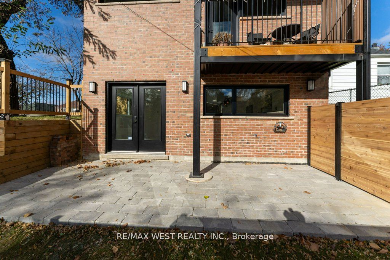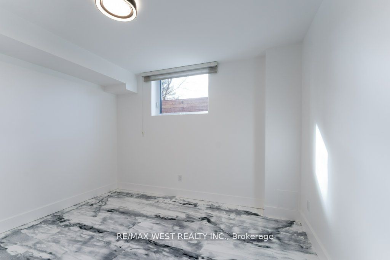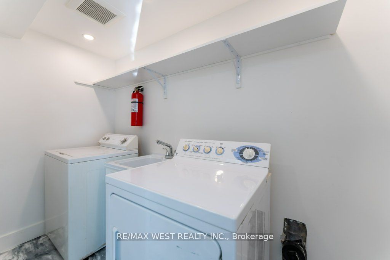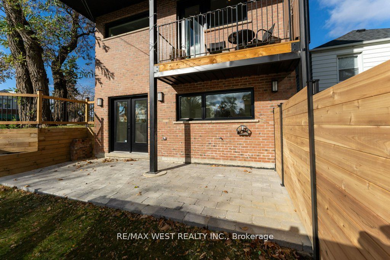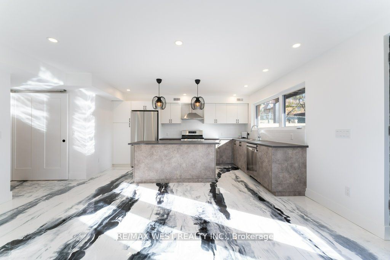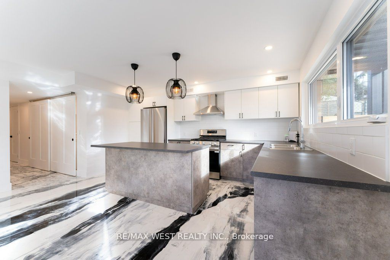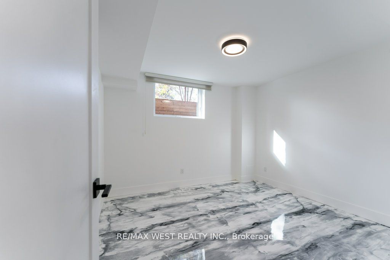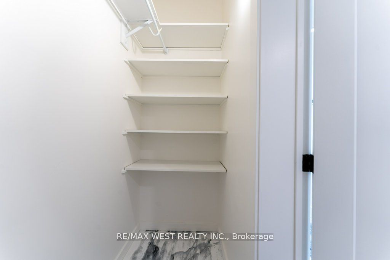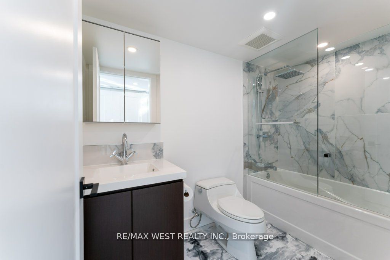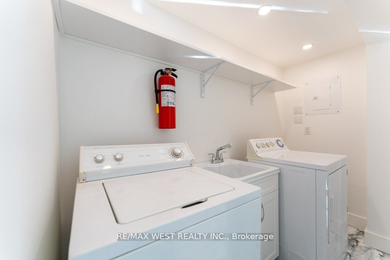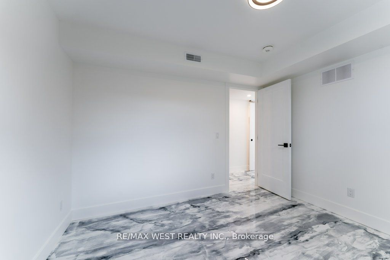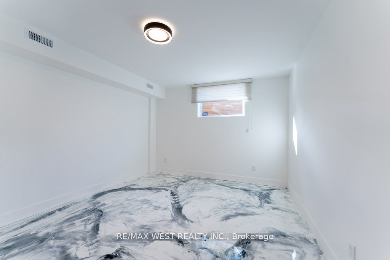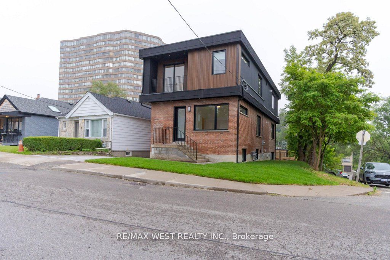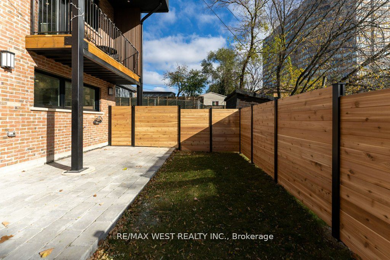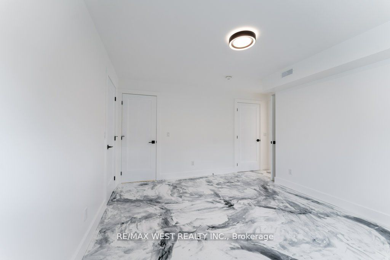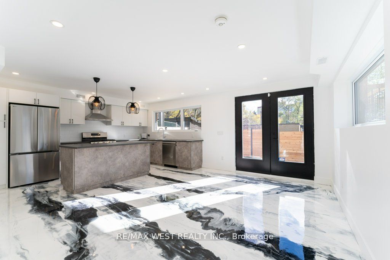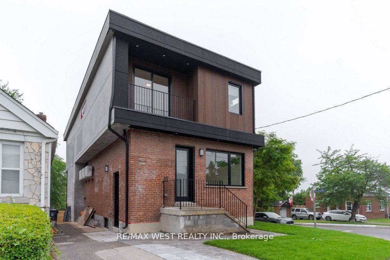
$2,900 /mo
Listed by RE/MAX WEST REALTY INC.
Detached•MLS #W12040520•New
Room Details
| Room | Features | Level |
|---|---|---|
Kitchen 3.01 × 4.56 m | Flat | |
Living Room 3.33 × 5.09 m | Combined w/Dining | Flat |
Dining Room 3.33 × 5.09 m | Combined w/Living | Flat |
Primary Bedroom 4.45 × 4.27 m | Flat | |
Bedroom 3.22 × 3.41 m | Flat |
Client Remarks
This main-floor like apartment is truly delightful! Spanning at just under 1000 square feet, it offers a spacious and modern living experience with two bedrooms and one bathroom. The open-concept layout of the living, dining, and Kitchen areas creates a welcoming atmosphere, perfect for entertaining guests or simply unwinding after a long day. The kitchen, designed with both functionally and style in mind, promises to inspire culinary creativity. The master bedroom is like a peaceful retreat with ample closet space and plenty of natural light, while both bedrooms offer generous sizes, ensuring comfort and flexibility. The unit's professional construction with high-quality materials not only adds durability but also peace of mind. A dedicated parking spot is included, which is always a bonus in urban living. The location is another highlight, with proximity to the Keelesdale Metrolinx LRT Station, Humber River, Hospital, Yorkdale Mall, and the 401, making commuting and accessing amenities incredibly convenient. The family-friendly neighborhood adds to its appeal, fostering a sense of community and safety. overall, this apartment is an ideal place t o enjoy the best of midtown living, combining comfort, convenience, and a modern lifestyle.
About This Property
63 Lonborough Avenue, Etobicoke, M6M 1X2
Home Overview
Basic Information
Walk around the neighborhood
63 Lonborough Avenue, Etobicoke, M6M 1X2
Shally Shi
Sales Representative, Dolphin Realty Inc
English, Mandarin
Residential ResaleProperty ManagementPre Construction
 Walk Score for 63 Lonborough Avenue
Walk Score for 63 Lonborough Avenue

Book a Showing
Tour this home with Shally
Frequently Asked Questions
Can't find what you're looking for? Contact our support team for more information.
Check out 100+ listings near this property. Listings updated daily
See the Latest Listings by Cities
1500+ home for sale in Ontario

Looking for Your Perfect Home?
Let us help you find the perfect home that matches your lifestyle
