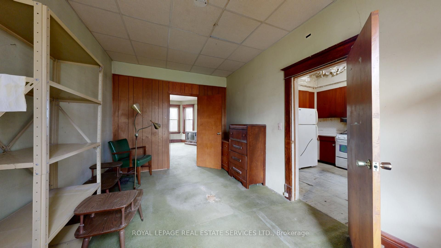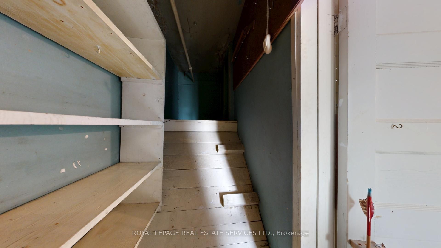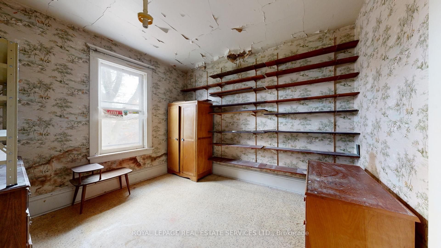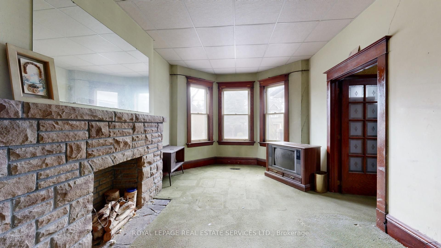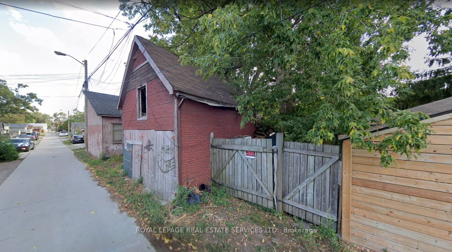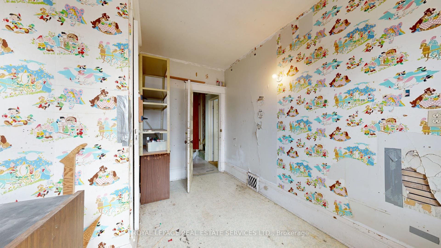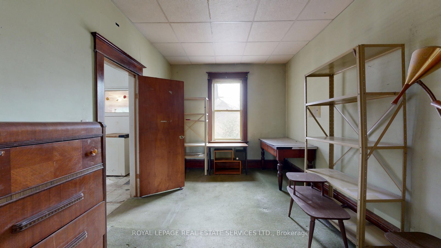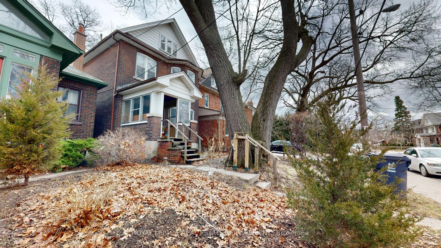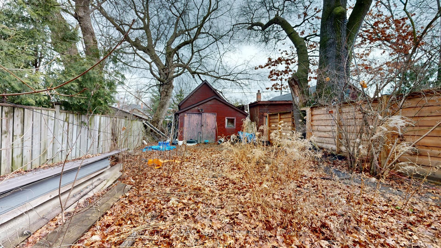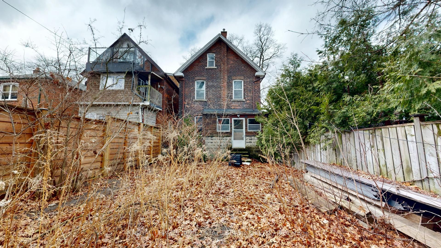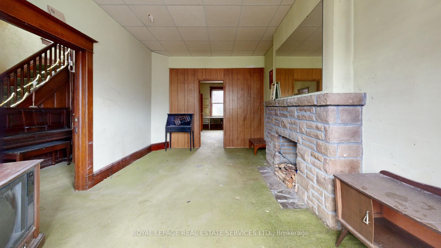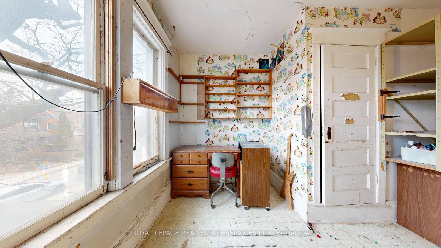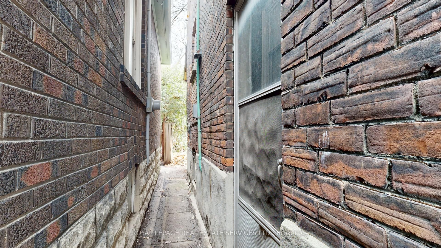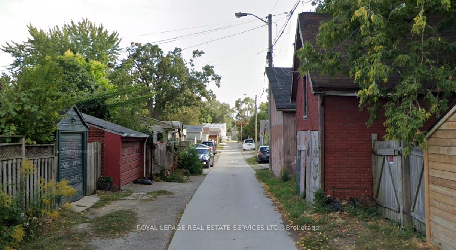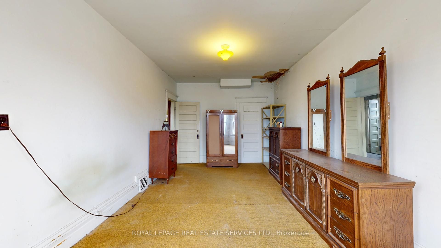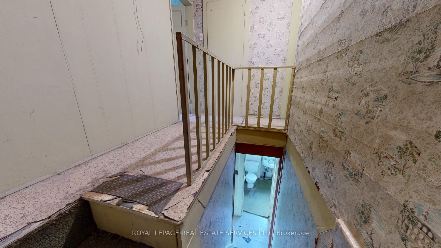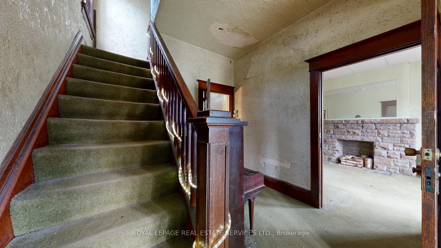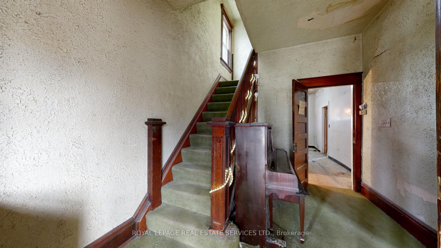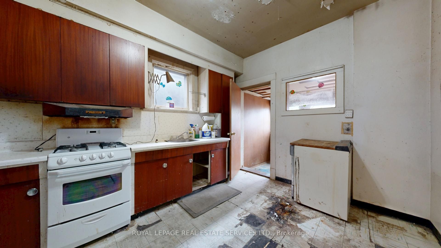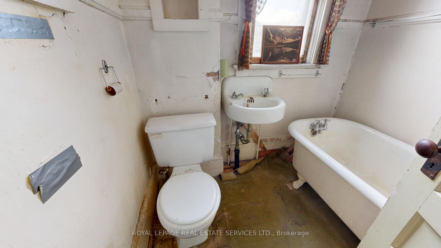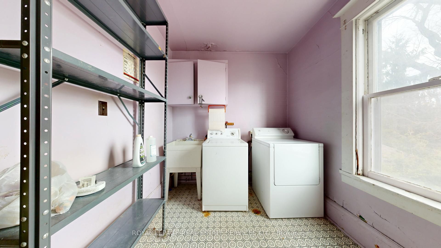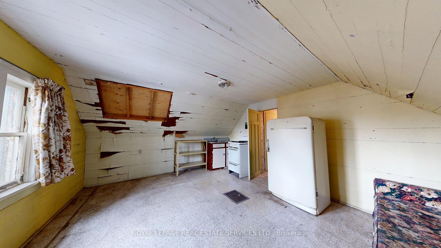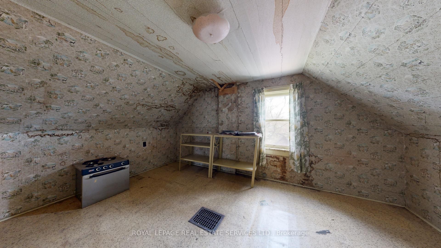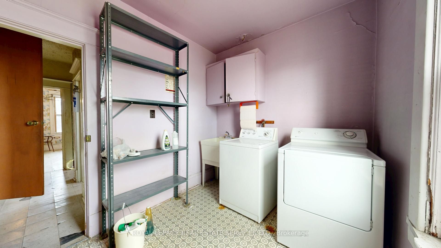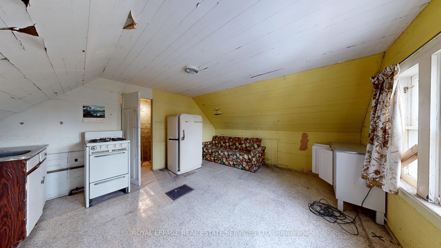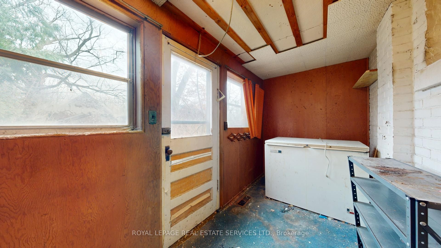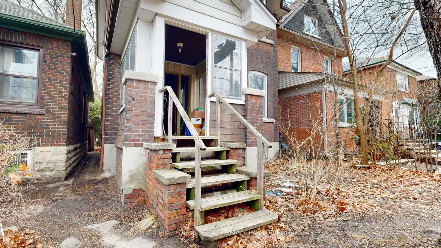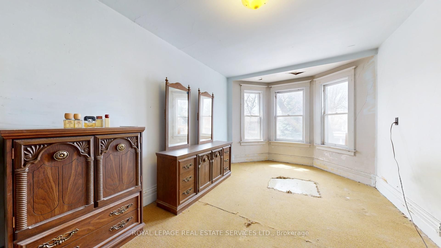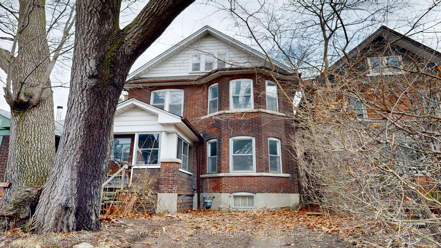
$1,298,000
Est. Payment
$4,957/mo*
*Based on 20% down, 4% interest, 30-year term
Listed by ROYAL LEPAGE REAL ESTATE SERVICES LTD.
Detached•MLS #W12055720•New
Room Details
| Room | Features | Level |
|---|---|---|
Living Room 5.25 × 3.25 m | FireplaceBay Window | Main |
Dining Room 4.71 × 2.93 m | Main | |
Kitchen 4.17 × 3.04 m | W/O To Porch | Main |
Primary Bedroom 5.69 × 3.12 m | ClosetBay Window | Second |
Bedroom 2 3.65 × 2.86 m | Closet | Second |
Bedroom 3 2.86 × 2.31 m | Second |
Client Remarks
Nestled in the desirable Runnymede Bloor West Village area, 629 Durie Street presents a rare opportunity with immense potential. This grand brick home, constructed in 1913, boats a generous 2.5-storey layout on an oversized 25.29 feet by 149 feet lot. This Estate sale offers a unique chance to own a piece of local history and transform it into a stunning residence that combines vintage charm with contemporary comfort. The home features 6 bedrooms and 3 bathrooms, offering ample space for a growing family or those who desire extra room for home offices. The main floor is graced with a charming fireplace, adding character and warmth to the living space. While the home is in need of attention and renovations, it presents an exciting opportunity for buyers to either restore its original grandeur or reimagine the space to suit modern living. The solid structure and prime location in a neighborhood known for its excellent schools and community atmosphere make 629 Durie Street an attractive prospect for those looking to create their dream home in one of Toronto's premier neighbourhoods. There is Lane access to a double garage which provides potential for parking multiple vehicles and/or additional living space conversion. Home Inspection Available.
About This Property
629 Durie Street, Etobicoke, M6S 3H2
Home Overview
Basic Information
Walk around the neighborhood
629 Durie Street, Etobicoke, M6S 3H2
Shally Shi
Sales Representative, Dolphin Realty Inc
English, Mandarin
Residential ResaleProperty ManagementPre Construction
Mortgage Information
Estimated Payment
$0 Principal and Interest
 Walk Score for 629 Durie Street
Walk Score for 629 Durie Street

Book a Showing
Tour this home with Shally
Frequently Asked Questions
Can't find what you're looking for? Contact our support team for more information.
Check out 100+ listings near this property. Listings updated daily
See the Latest Listings by Cities
1500+ home for sale in Ontario

Looking for Your Perfect Home?
Let us help you find the perfect home that matches your lifestyle
