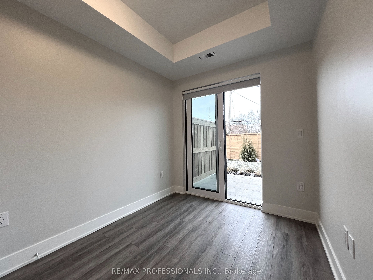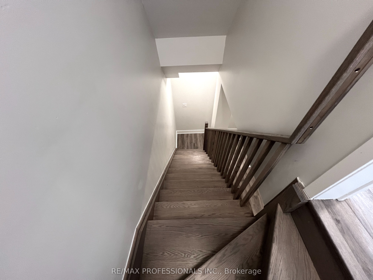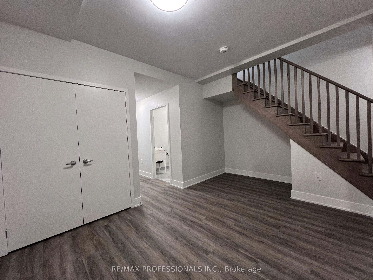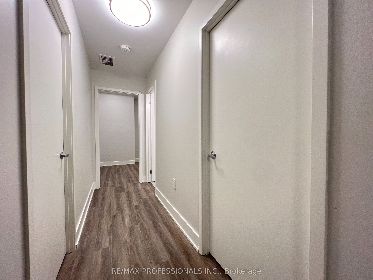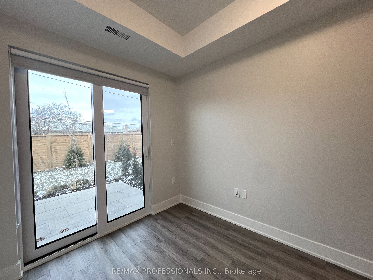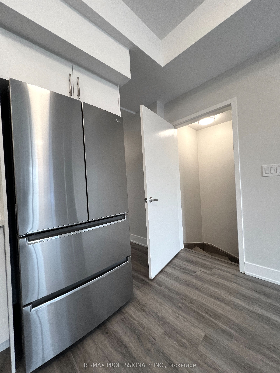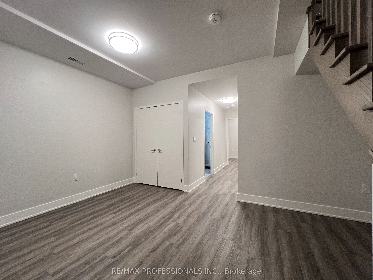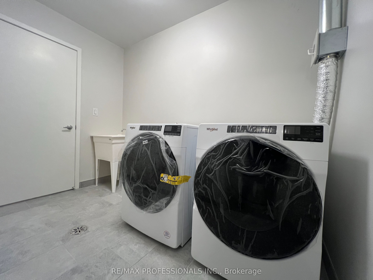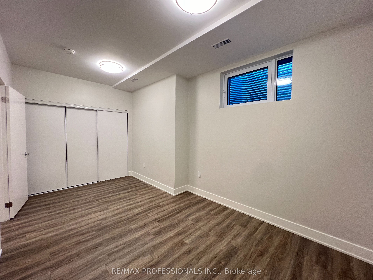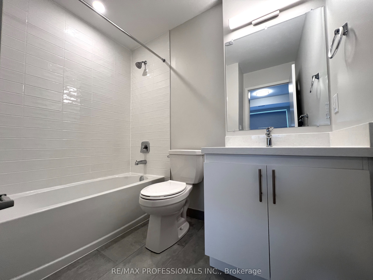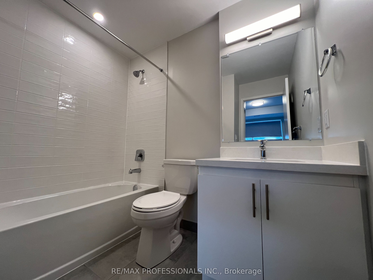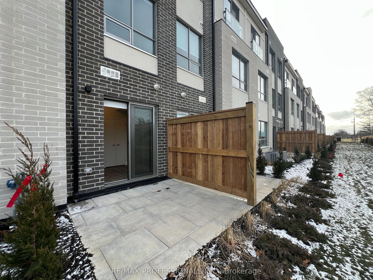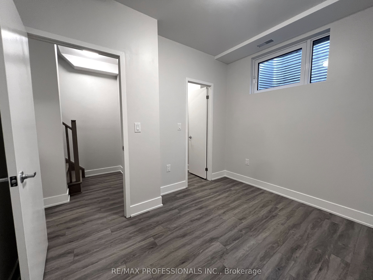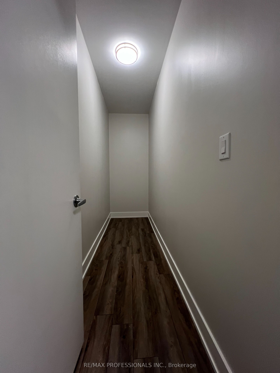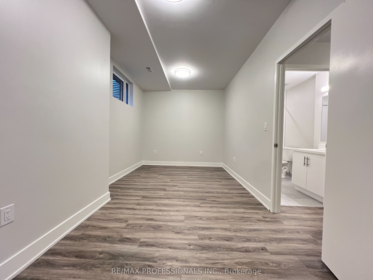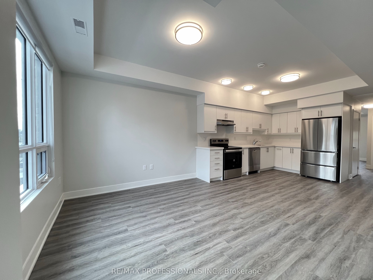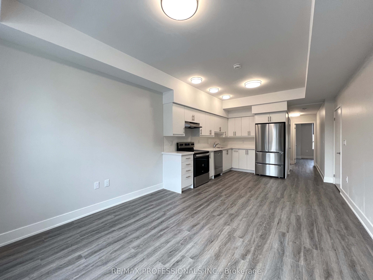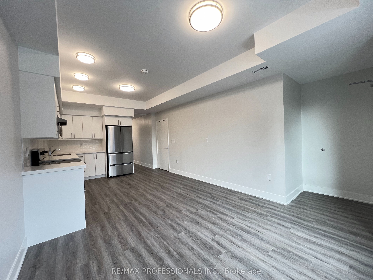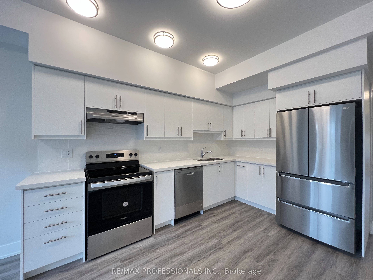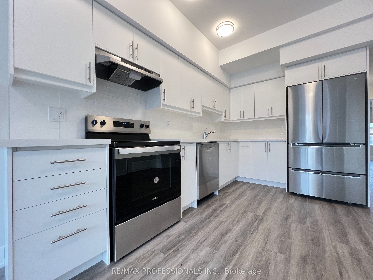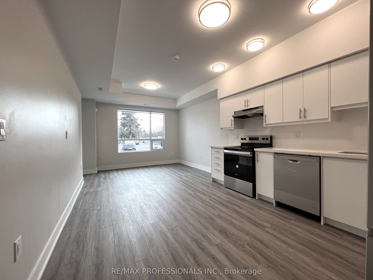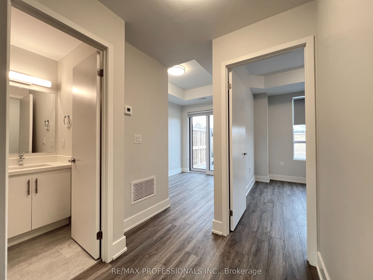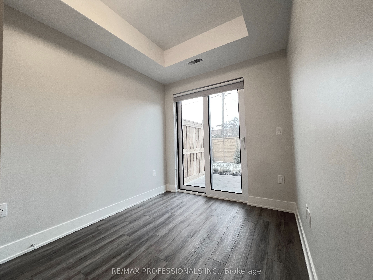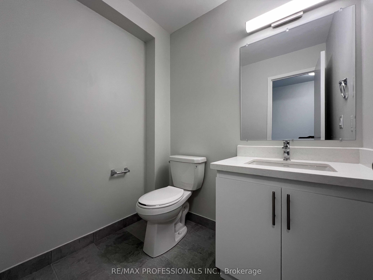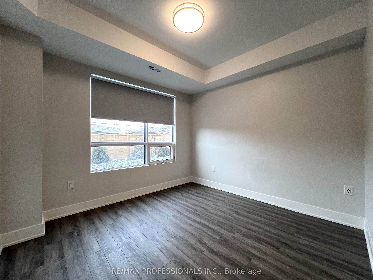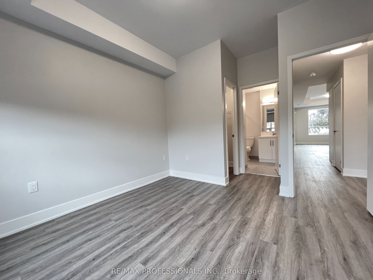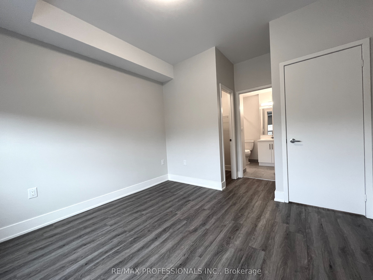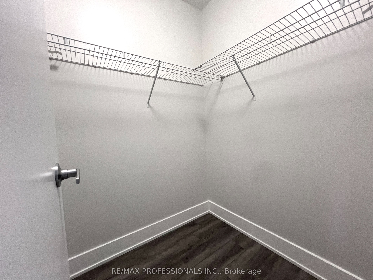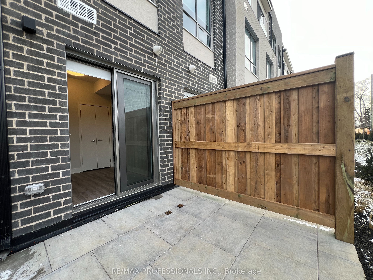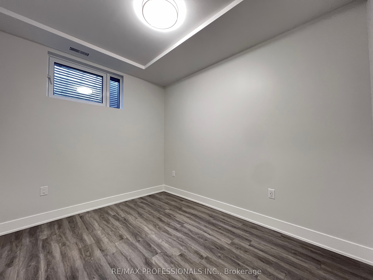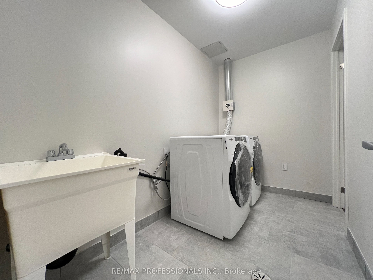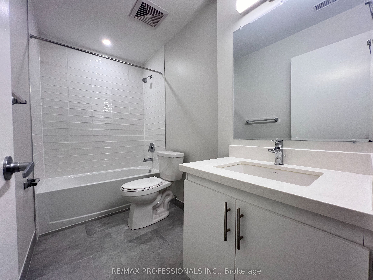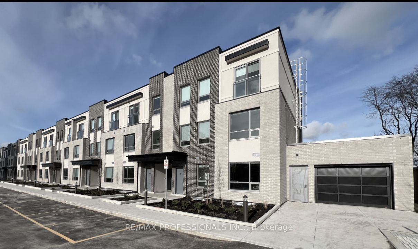
$3,650 /mo
Listed by RE/MAX PROFESSIONALS INC.
Att/Row/Townhouse•MLS #W11912157•New
Room Details
| Room | Features | Level |
|---|---|---|
Kitchen 3.38 × 3.08 m | LaminateStainless Steel ApplCeramic Backsplash | Main |
Dining Room 3.38 × 3.08 m | LaminateCombined w/KitchenOpen Concept | Main |
Living Room 3.71 × 3.38 m | LaminateOpen ConceptWindow | Main |
Primary Bedroom 3.41 × 3.23 m | LaminateWalk-In Closet(s)4 Pc Ensuite | Main |
Bedroom 2 3.35 × 2.74 m | LaminateWalk-In Closet(s)Above Grade Window | Basement |
Bedroom 3 4.91 × 2.8 m | LaminateClosetWindow | Basement |
Client Remarks
Welcome to 62 Dixfield Drive unit 136 This large 3 bed plus den plus basement and 2.5 bath 1665 Square Foot unit covers the main floor and basement. Features include: Laminate Floors, Stainless Steel Fridge, Full size Washer & Dryer, Stainless Steel Dishwasher, Stove, Hood Vent, 9 Foot ceilings, Newly painted, Modern finishes, quality finishes, Quartz Counters in Kitchen and Baths, Double Sink in Kitchen, Tile Backsplash, Blinds in all units, Flat Ceilings. This stunning three-storey purpose-built rental building is set to redefine luxury living in Etobicoke. 62 Dixfield Drive offers a lifestyle you wont want to miss. Step inside and discover a world of comfort and sophistication. Each thoughtfully designed unit boasts modern finishes, spacious layouts, and views that will leave you in awe. This location offers beautiful park views, schools and public transit just steps away! Not to mention Centennial Park, Etobicoke Olympium and Sherway Gardens Shopping Centre just minutes away for convenient access! **EXTRAS** Units 125 / 130 / 131 / 136 / 137 are the same layout. Units come with 1 surface parking. There are many more units for lease in the building at various sizes and layouts. Tenants pay utilities and parking separate. Refundable key deposit of $50.00. Use of Gym and Outdoor pool.
About This Property
62 Dixfield Drive, Etobicoke, M9C 3W1
Home Overview
Basic Information
Walk around the neighborhood
62 Dixfield Drive, Etobicoke, M9C 3W1
Shally Shi
Sales Representative, Dolphin Realty Inc
English, Mandarin
Residential ResaleProperty ManagementPre Construction
 Walk Score for 62 Dixfield Drive
Walk Score for 62 Dixfield Drive

Book a Showing
Tour this home with Shally
Frequently Asked Questions
Can't find what you're looking for? Contact our support team for more information.
Check out 100+ listings near this property. Listings updated daily
See the Latest Listings by Cities
1500+ home for sale in Ontario

Looking for Your Perfect Home?
Let us help you find the perfect home that matches your lifestyle
