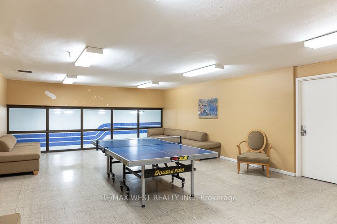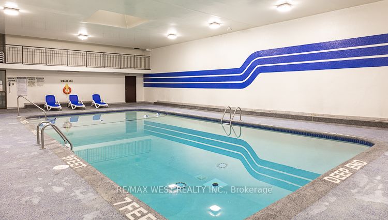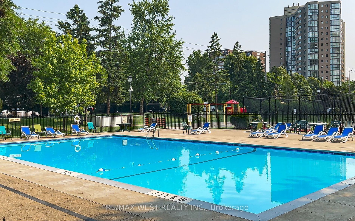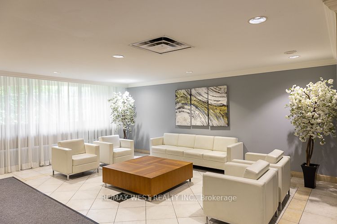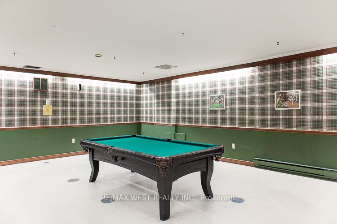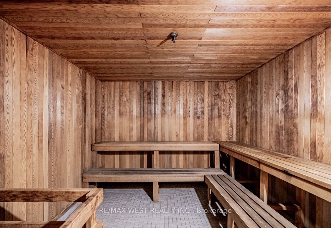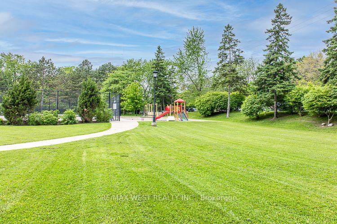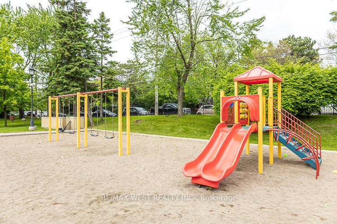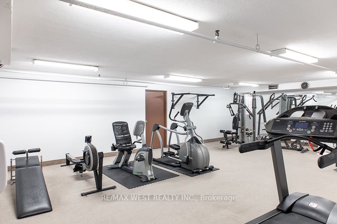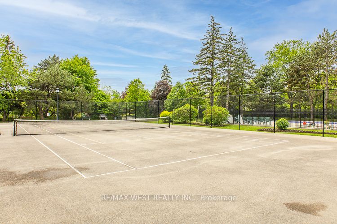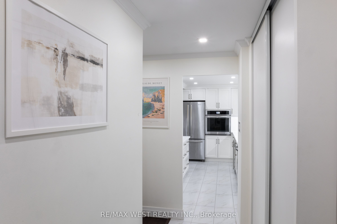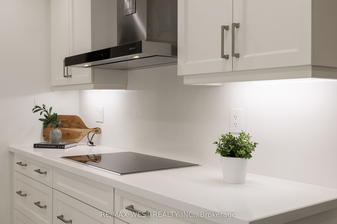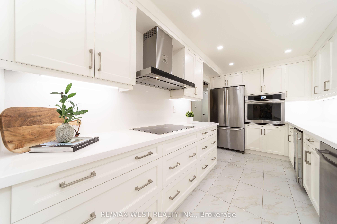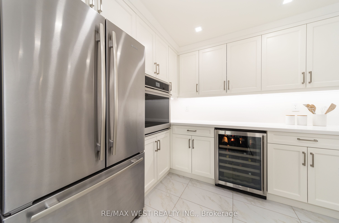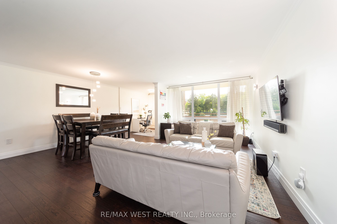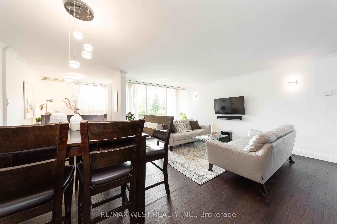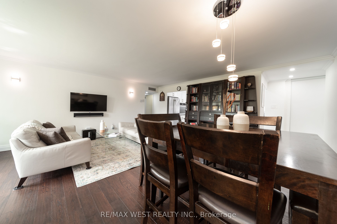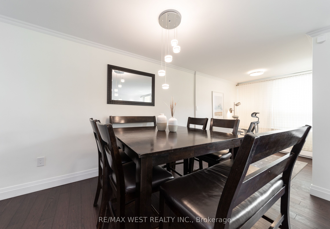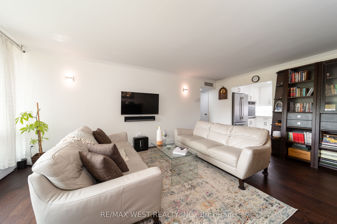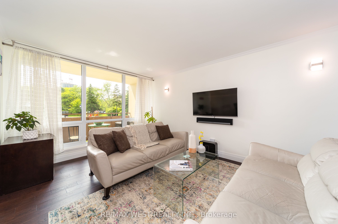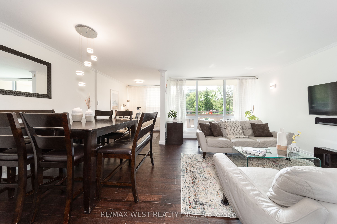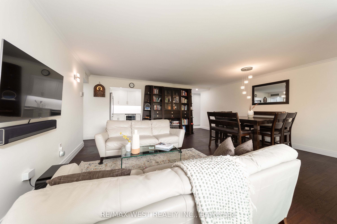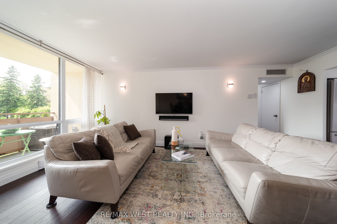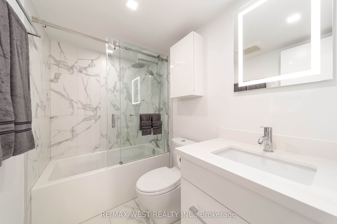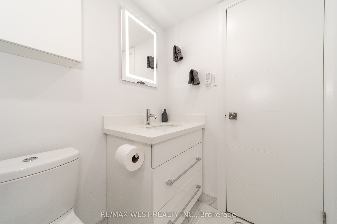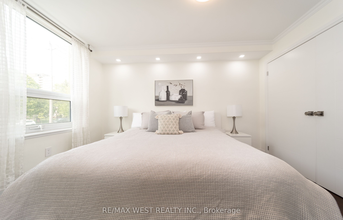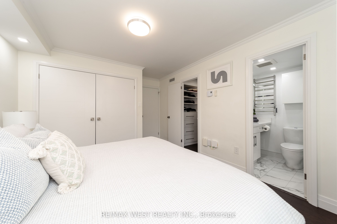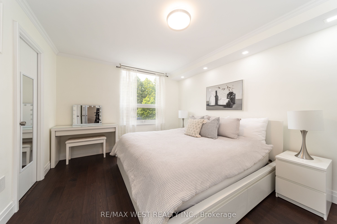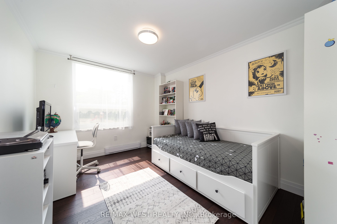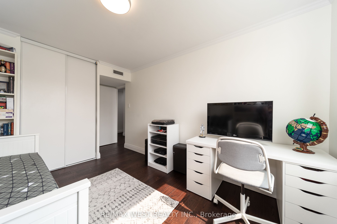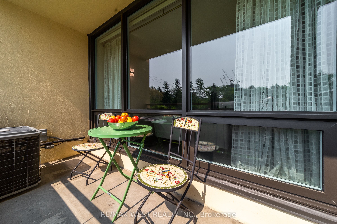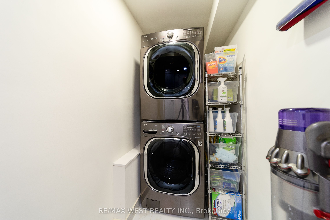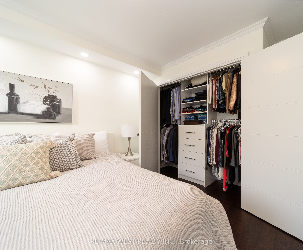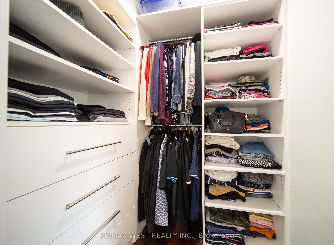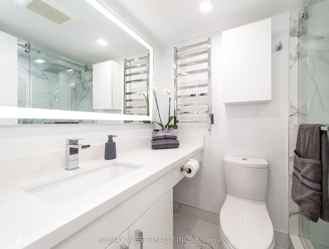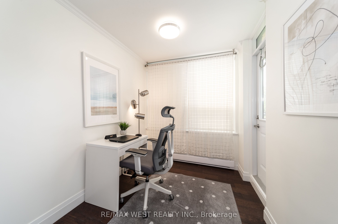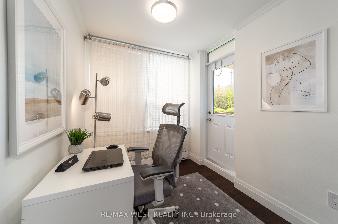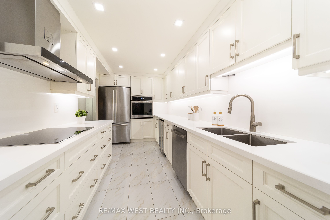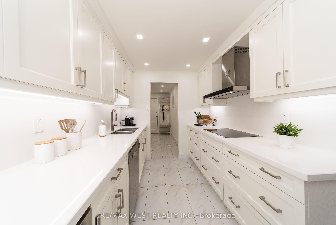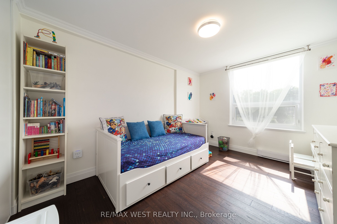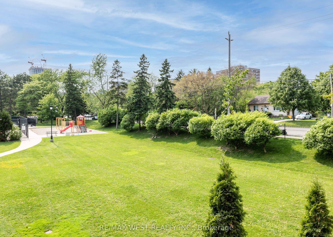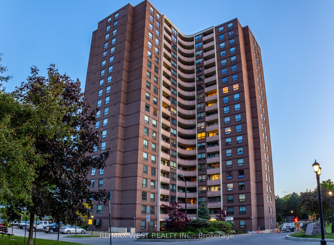
$800,000
Est. Payment
$3,055/mo*
*Based on 20% down, 4% interest, 30-year term
Listed by RE/MAX WEST REALTY INC.
Condo Apartment•MLS #W12198325•New
Included in Maintenance Fee:
Heat
Hydro
Water
Cable TV
Common Elements
Building Insurance
Parking
CAC
Room Details
| Room | Features | Level |
|---|---|---|
Kitchen 4.5 × 2.35 m | Quartz CounterStainless Steel ApplRenovated | Main |
Living Room 5.87 × 5.8 m | Combined w/DiningHardwood FloorOverlooks Garden | Main |
Dining Room 5.87 × 5.8 m | Combined w/LivingHardwood FloorOpen Concept | Main |
Primary Bedroom 4.52 × 3.37 m | 3 Pc EnsuiteWalk-In Closet(s)Hardwood Floor | Main |
Bedroom 2 4.03 × 3.03 m | Hardwood FloorCloset OrganizersOverlooks Garden | Main |
Bedroom 3 4.99 × 3.02 m | Hardwood FloorOverlooks GardenCloset Organizers | Main |
Client Remarks
Just Bring Your Bags and Move Right In! This is a rare 3-bedroom + den, 2-bathroom corner suite that offers 1,430 sq ft of beautifully renovated living space in a well-managed building. Every detail has been thoughtfully upgraded, from wide-plank wood floors, custom closet cabinetry, motorized blinds, to sleek trims, modern doors, and both bathrooms fully renovated with stylish, modern finishes.The kitchen is an absolute showstopper, featuring luxurious quartz counters and backsplash, lots of cabinet and counter space, JennAir stainless steel appliances, and a built-in wine fridge and sleek and modern pot lights.The building sits on 3.5 acres of park-like grounds and offers amazing amenities: indoor & outdoor pools, tennis court, gym, sauna, party room, hobby room, and a kids playground. The building has undergone extensive renovations recently, offering worry-free ownership and long-term value. Even better, the maintenance fees include all utilities, fibre optic internet, and cable TV.Youre just steps from James Gardens, golf courses, scenic ravines, kids playgrounds and bike trails that lead all the way to the lake. Surrounded by top-rated schools and within walking distance to the TTC & upcoming Eglinton LRT and close to UP Express (5 mins to Pearson, 15 to Union!). Quick access to Highways 400, 401, and 427 makes commuting a breeze.
About This Property
61 Richview Road, Etobicoke, M9A 4M8
Home Overview
Basic Information
Amenities
Community BBQ
Gym
Indoor Pool
Party Room/Meeting Room
Outdoor Pool
Sauna
Walk around the neighborhood
61 Richview Road, Etobicoke, M9A 4M8
Shally Shi
Sales Representative, Dolphin Realty Inc
English, Mandarin
Residential ResaleProperty ManagementPre Construction
Mortgage Information
Estimated Payment
$0 Principal and Interest
 Walk Score for 61 Richview Road
Walk Score for 61 Richview Road

Book a Showing
Tour this home with Shally
Frequently Asked Questions
Can't find what you're looking for? Contact our support team for more information.
See the Latest Listings by Cities
1500+ home for sale in Ontario

Looking for Your Perfect Home?
Let us help you find the perfect home that matches your lifestyle
