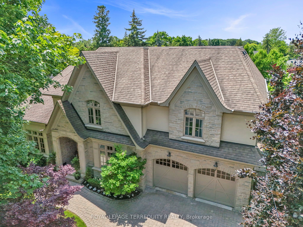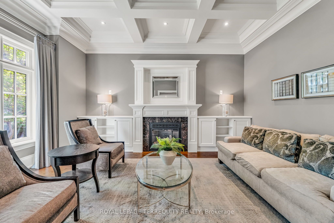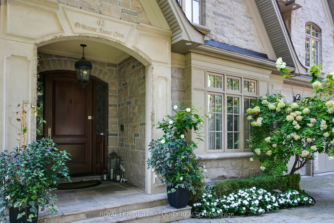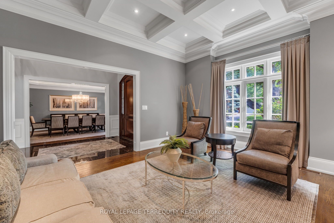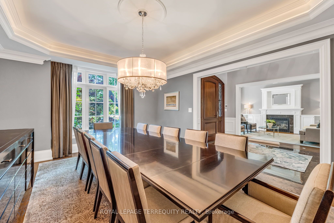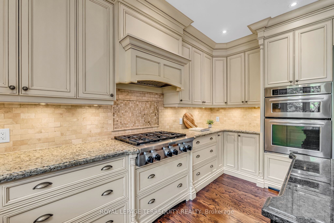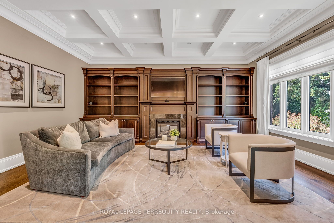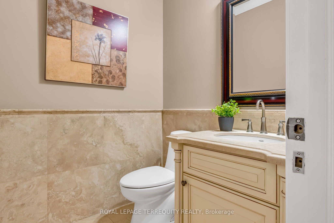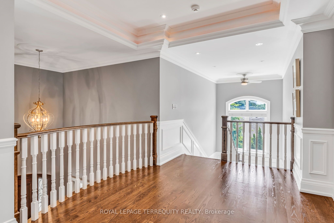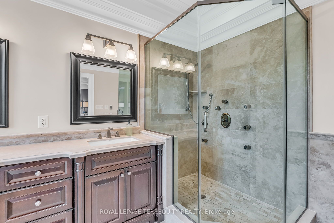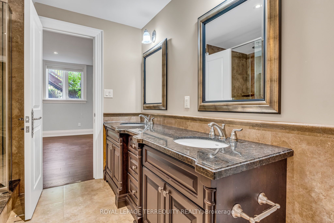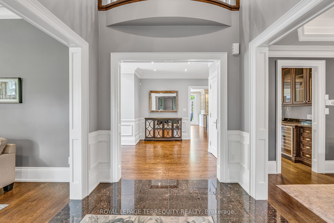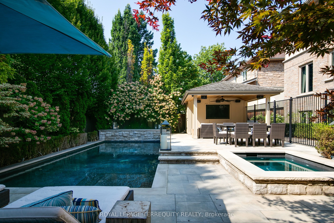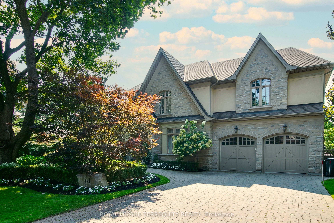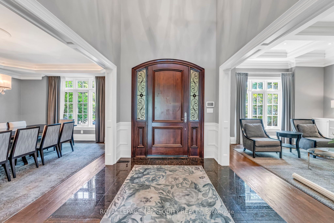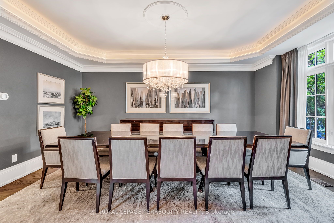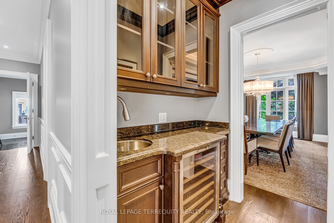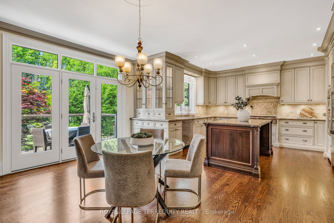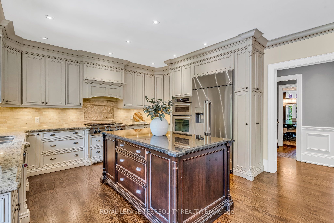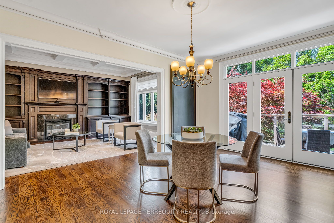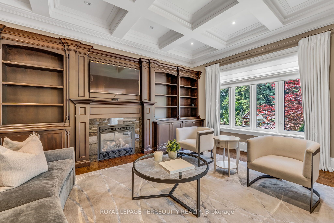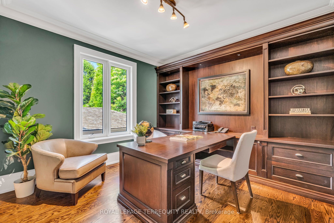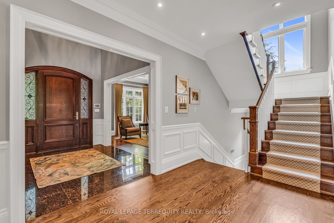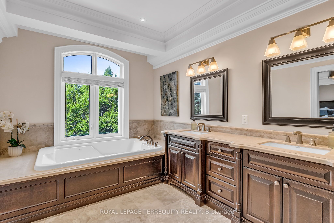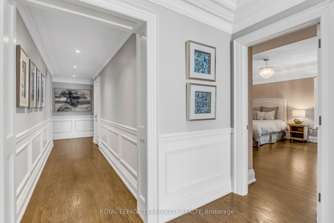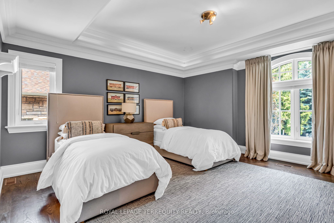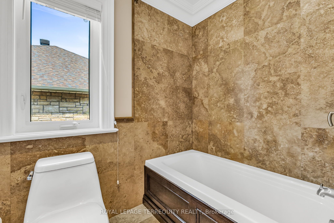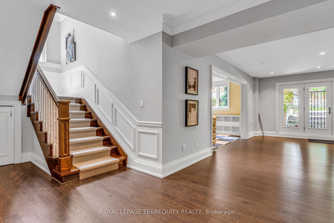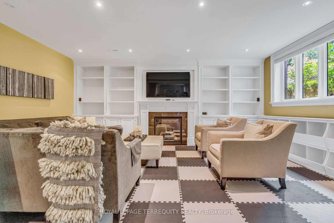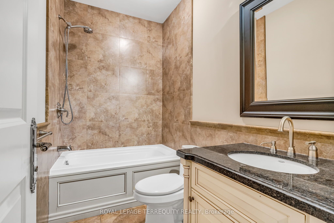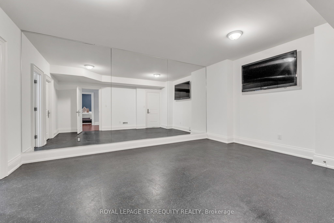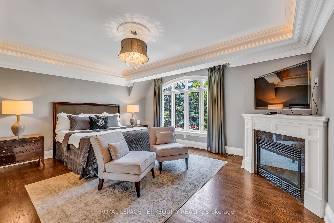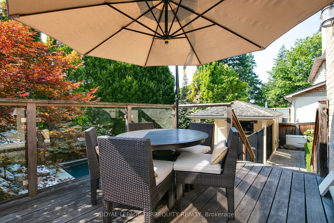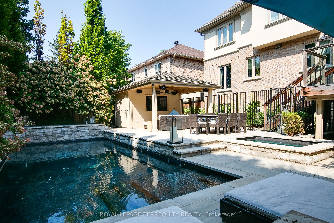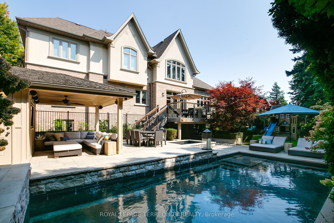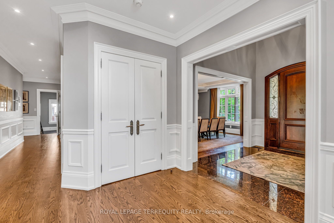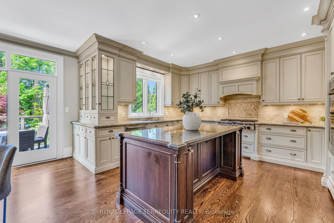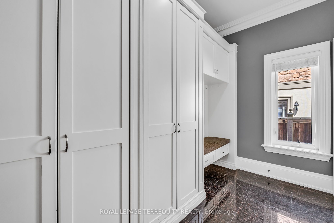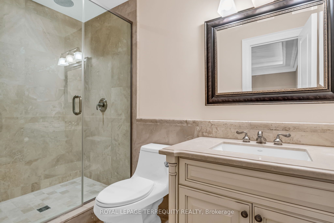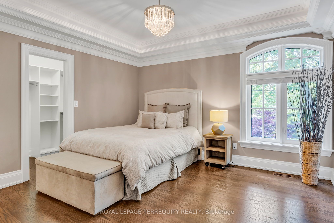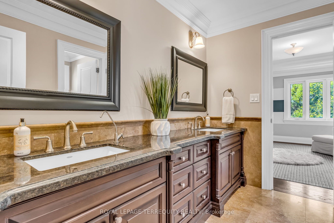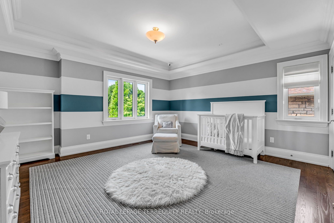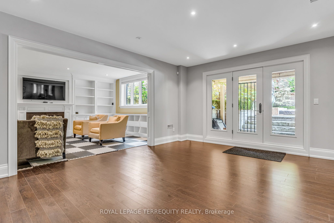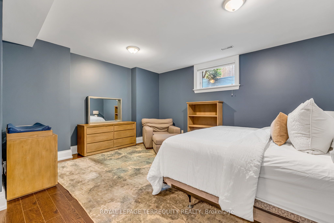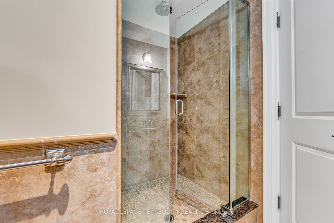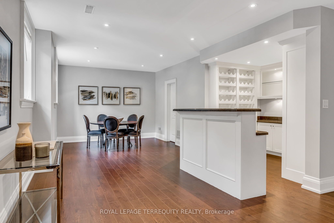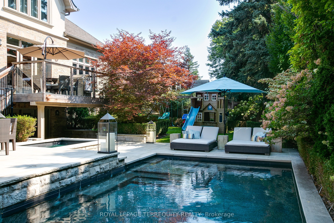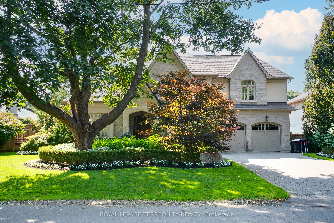
$4,799,900
Est. Payment
$18,332/mo*
*Based on 20% down, 4% interest, 30-year term
Listed by ROYAL LEPAGE TERREQUITY REALTY
Detached•MLS #W12226624•New
Room Details
| Room | Features | Level |
|---|---|---|
Living Room 16.8 × 14.1 m | Hardwood FloorGas FireplaceLarge Closet | Main |
Dining Room 18.1 × 13.4 m | Hardwood FloorOpen ConceptLarge Window | Main |
Kitchen 23.1 × 17.9 m | Modern KitchenOpen ConceptW/O To Deck | Main |
Primary Bedroom 17.6 × 15.8 m | Gas FireplaceWalk-In Closet(s)6 Pc Ensuite | Second |
Bedroom 2 14.3 × 13 m | Hardwood FloorGas Fireplace4 Pc Ensuite | Second |
Bedroom 3 14.8 × 14.6 m | Hardwood FloorWalk-In Closet(s)Semi Ensuite | Second |
Client Remarks
Welcome to 61 Princess Anne Cres, an architectural masterpiece in Princess Anne Manor, one of Etobicokes most prestigious and sought-after enclaves. This spectacular 6,500 sqft estate, built and purchased new in 2011 by its discerning owners, offers an unparalleled blend of luxury and livability. Step inside to discover five lavish bedrooms, six bespoke bathrooms, five elegant fireplaces, and a spacious double car garagejust the beginning of what this home has to offer. The bright, open-concept layout is designed for effortless entertaining and everyday comfort, featuring soaring two-storey ceilings in the grand foyer, a second-floor balcony, and rear-positioned kitchen and living spaces with sweeping views of the landscaped backyard. With a formal living room, dining room, servery, and office - every space exudes sophistication with coffered ceilings, built-in cabinetry. Each generously sized bedroom easily accommodates king beds, ensuring comfort for family and guests alike. Descend the grand staircase to find two full bathrooms, a fifth bedroom, a stylish bar, media room, and mechanical room with direct walk-out access to your private oasis. The backyard is a true sanctuary, highlighted by a sparkling in-ground pool, a luxurious in-ground hot tub, and a covered pool house with a sitting area and outdoor television perfect for year-round leisure and entertaining. Situated in a tranquil, tree-lined community, this home offers easy access to top-rated schools, vibrant parks, exclusive shopping, gourmet dining, and convenient transportation. Experience the best of city living in a serene, family-oriented setting. Don't miss this rare opportunity to own a home that epitomizes style, comfort, and the pinnacle of Toronto luxury living.
About This Property
61 Princess Anne Crescent, Etobicoke, M9A 2P3
Home Overview
Basic Information
Walk around the neighborhood
61 Princess Anne Crescent, Etobicoke, M9A 2P3
Shally Shi
Sales Representative, Dolphin Realty Inc
English, Mandarin
Residential ResaleProperty ManagementPre Construction
Mortgage Information
Estimated Payment
$0 Principal and Interest
 Walk Score for 61 Princess Anne Crescent
Walk Score for 61 Princess Anne Crescent

Book a Showing
Tour this home with Shally
Frequently Asked Questions
Can't find what you're looking for? Contact our support team for more information.
See the Latest Listings by Cities
1500+ home for sale in Ontario

Looking for Your Perfect Home?
Let us help you find the perfect home that matches your lifestyle
