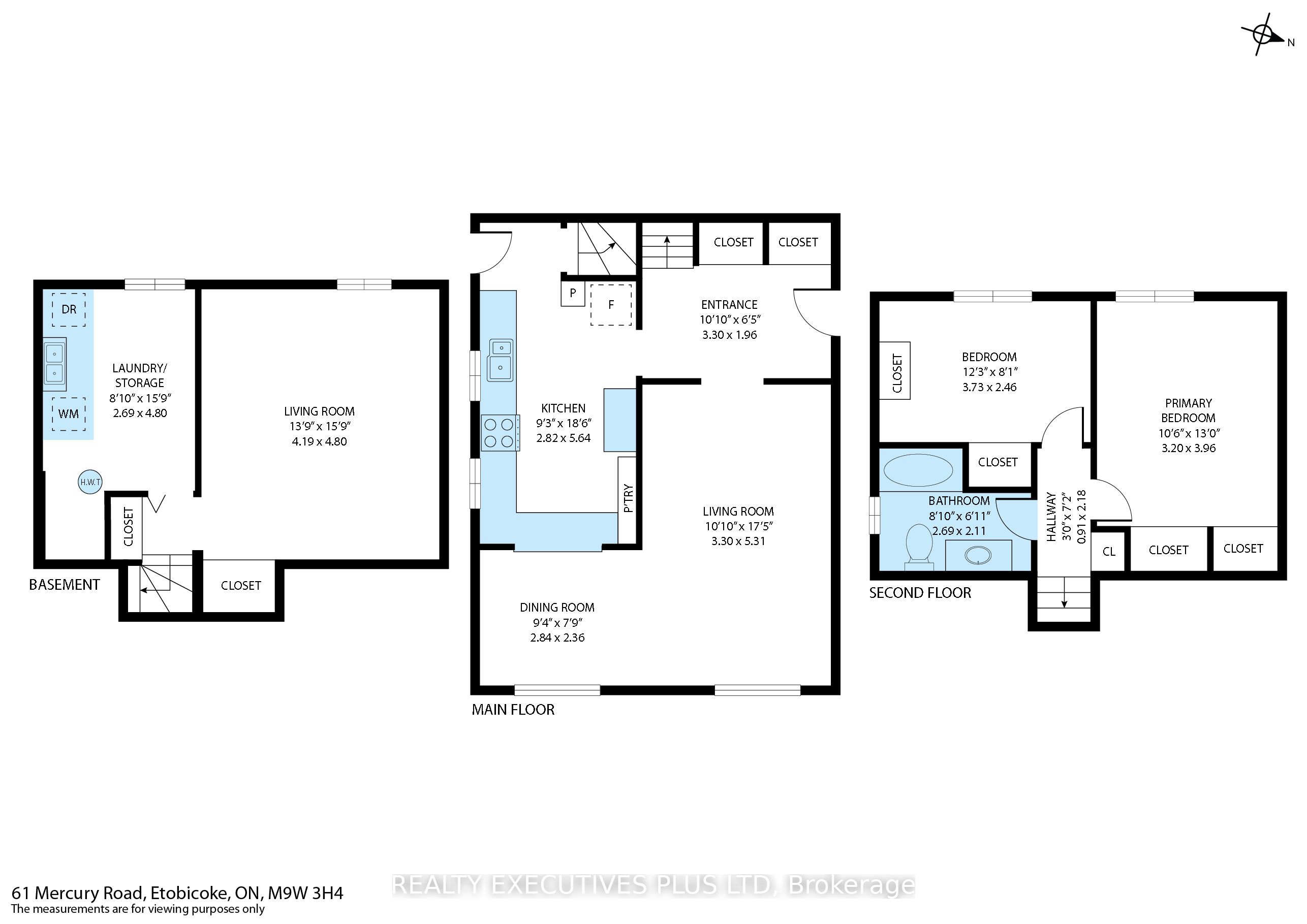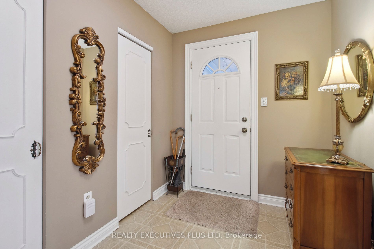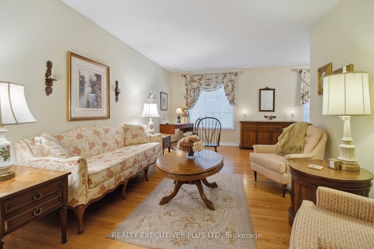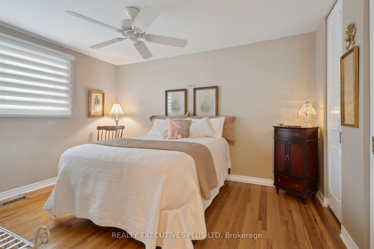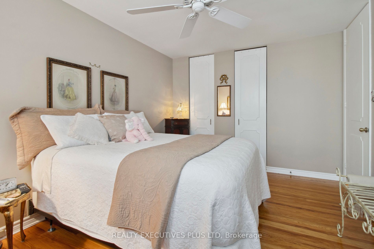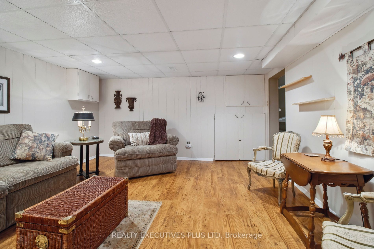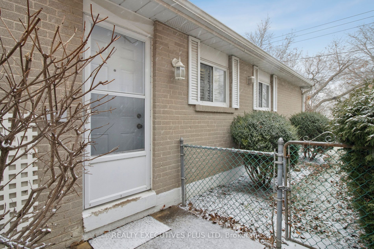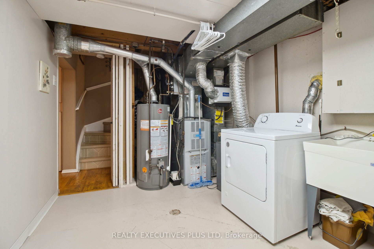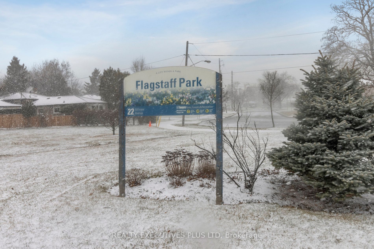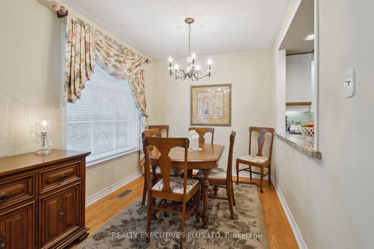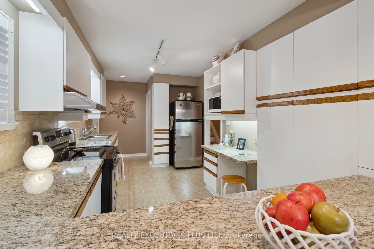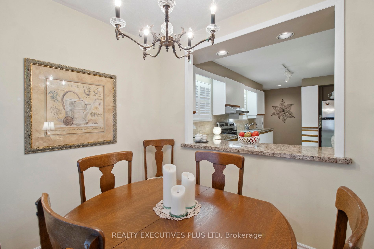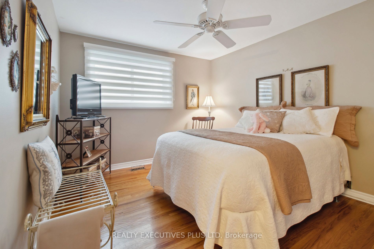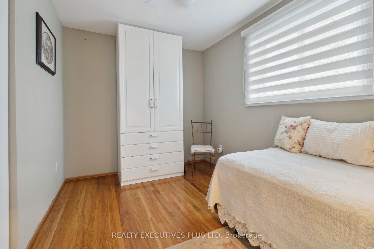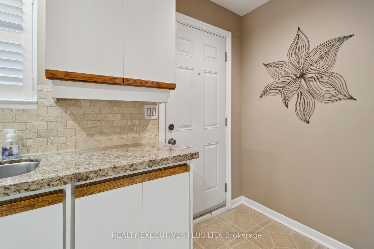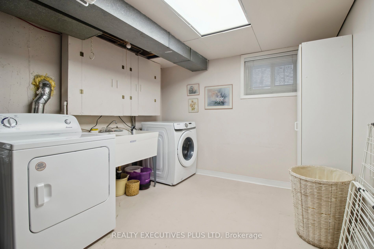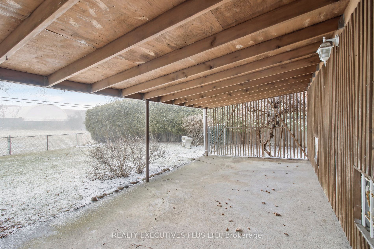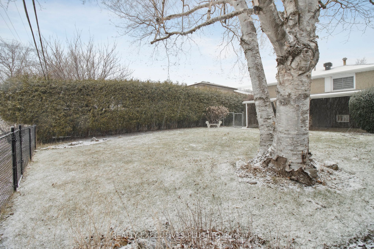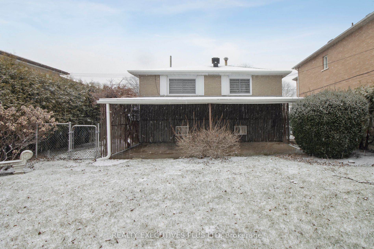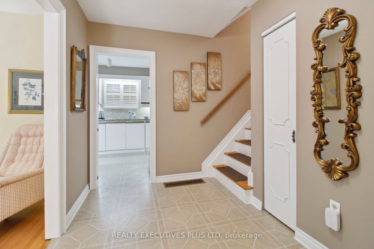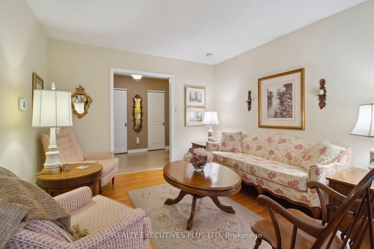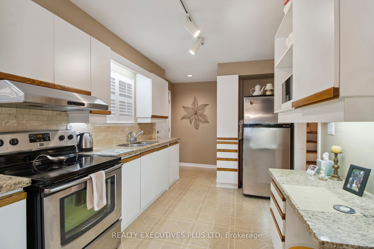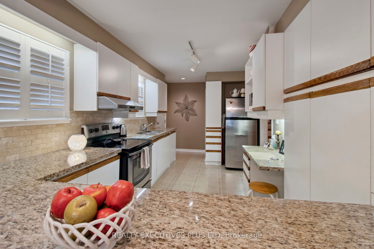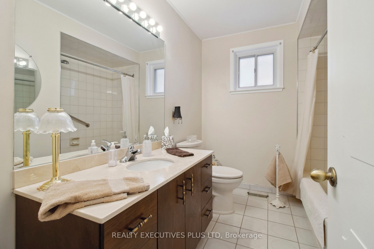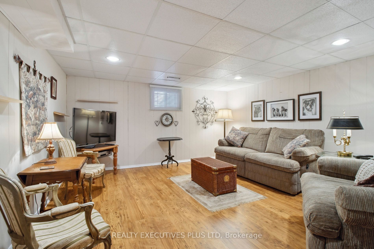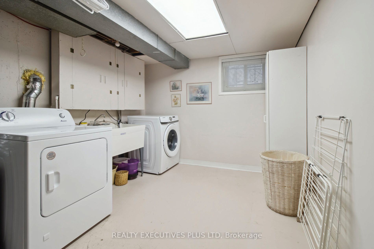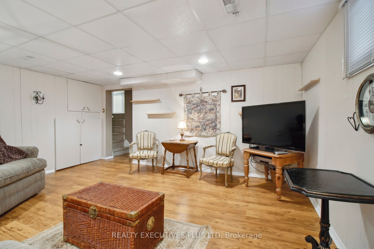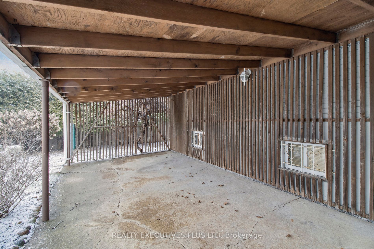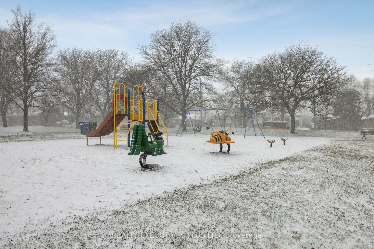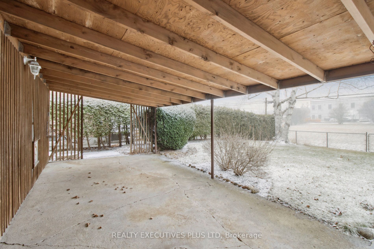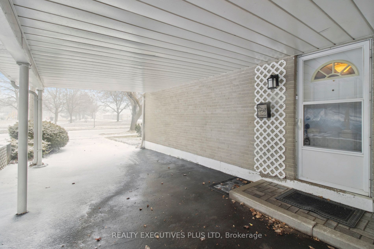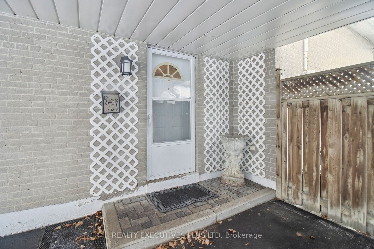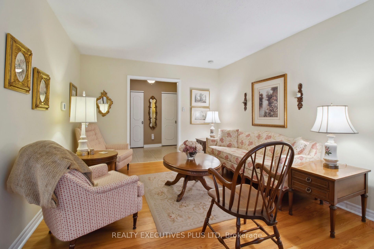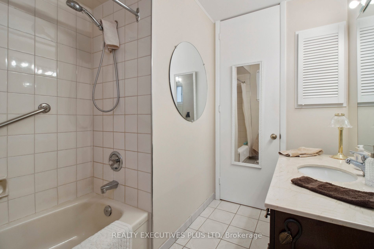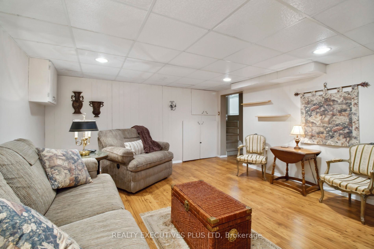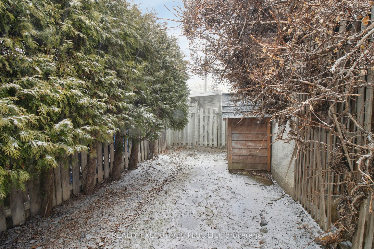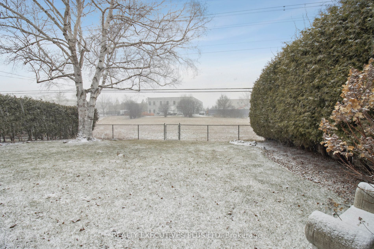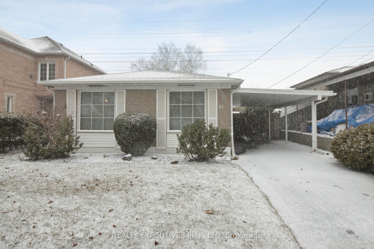
$849,900
Est. Payment
$3,246/mo*
*Based on 20% down, 4% interest, 30-year term
Listed by REALTY EXECUTIVES PLUS LTD
Detached•MLS #W12065433•New
Room Details
| Room | Features | Level |
|---|---|---|
Living Room 4.05 × 3.38 m | L-Shaped RoomOverlooks ParkHardwood Floor | Ground |
Dining Room 2.44 × 2.41 m | L-Shaped RoomHardwood FloorOverlooks Park | Ground |
Kitchen 4.18 × 2.74 m | UpdatedGranite CountersTile Floor | Ground |
Primary Bedroom 4.07 × 3.22 m | Hardwood FloorDouble ClosetOverlooks Backyard | Second |
Bedroom 2 3.84 × 2.51 m | Hardwood FloorClosetOverlooks Backyard | Second |
Client Remarks
Cute as a button! Situated on a 45 x 122' lot is this lovely 2 Bedroom 3 Level Backsplit, ideal for a young couple. It is right across from FlagStone Park and backs onto Green Belt. Nice size L-Shaped Living/Dining Room with Gleaming Hardwood Floors. Renovated Kitchen with Granite Counters, a cooks delight! The 4 pce bathroom has been upgraded. The Bedrooms overlook the backyard and Green Belt. The basement is finished with a nice size Recreation Room and Crawlspace (ideal for Storage). This is a fabulous house that has been well maintained and looking for a new Owner. Priced to Sell!
About This Property
61 Mercury Road, Etobicoke, M9W 3H4
Home Overview
Basic Information
Walk around the neighborhood
61 Mercury Road, Etobicoke, M9W 3H4
Shally Shi
Sales Representative, Dolphin Realty Inc
English, Mandarin
Residential ResaleProperty ManagementPre Construction
Mortgage Information
Estimated Payment
$0 Principal and Interest
 Walk Score for 61 Mercury Road
Walk Score for 61 Mercury Road

Book a Showing
Tour this home with Shally
Frequently Asked Questions
Can't find what you're looking for? Contact our support team for more information.
Check out 100+ listings near this property. Listings updated daily
See the Latest Listings by Cities
1500+ home for sale in Ontario

Looking for Your Perfect Home?
Let us help you find the perfect home that matches your lifestyle
