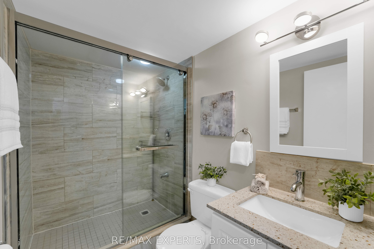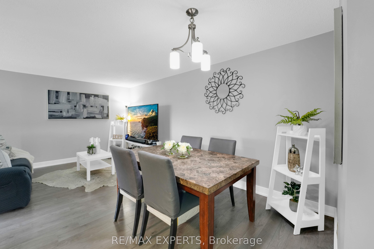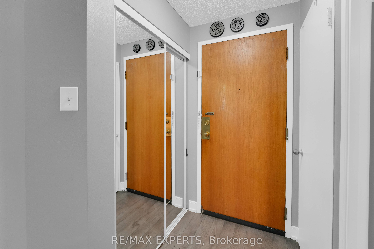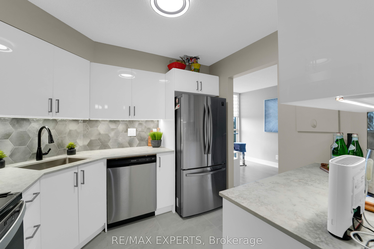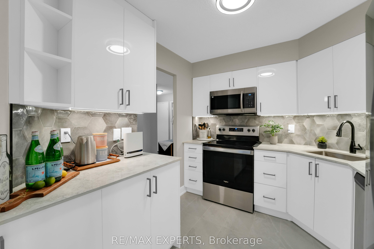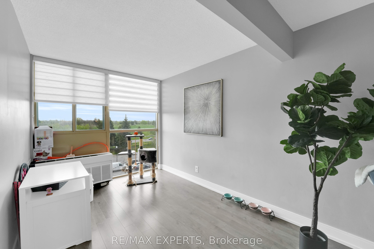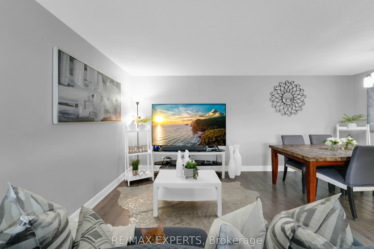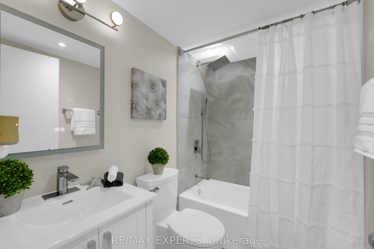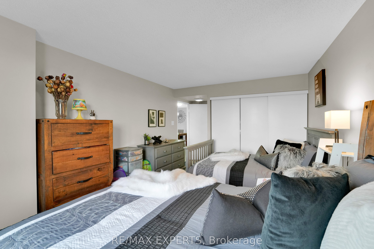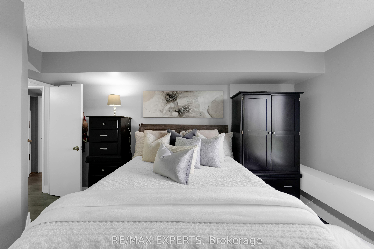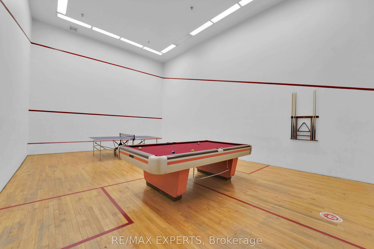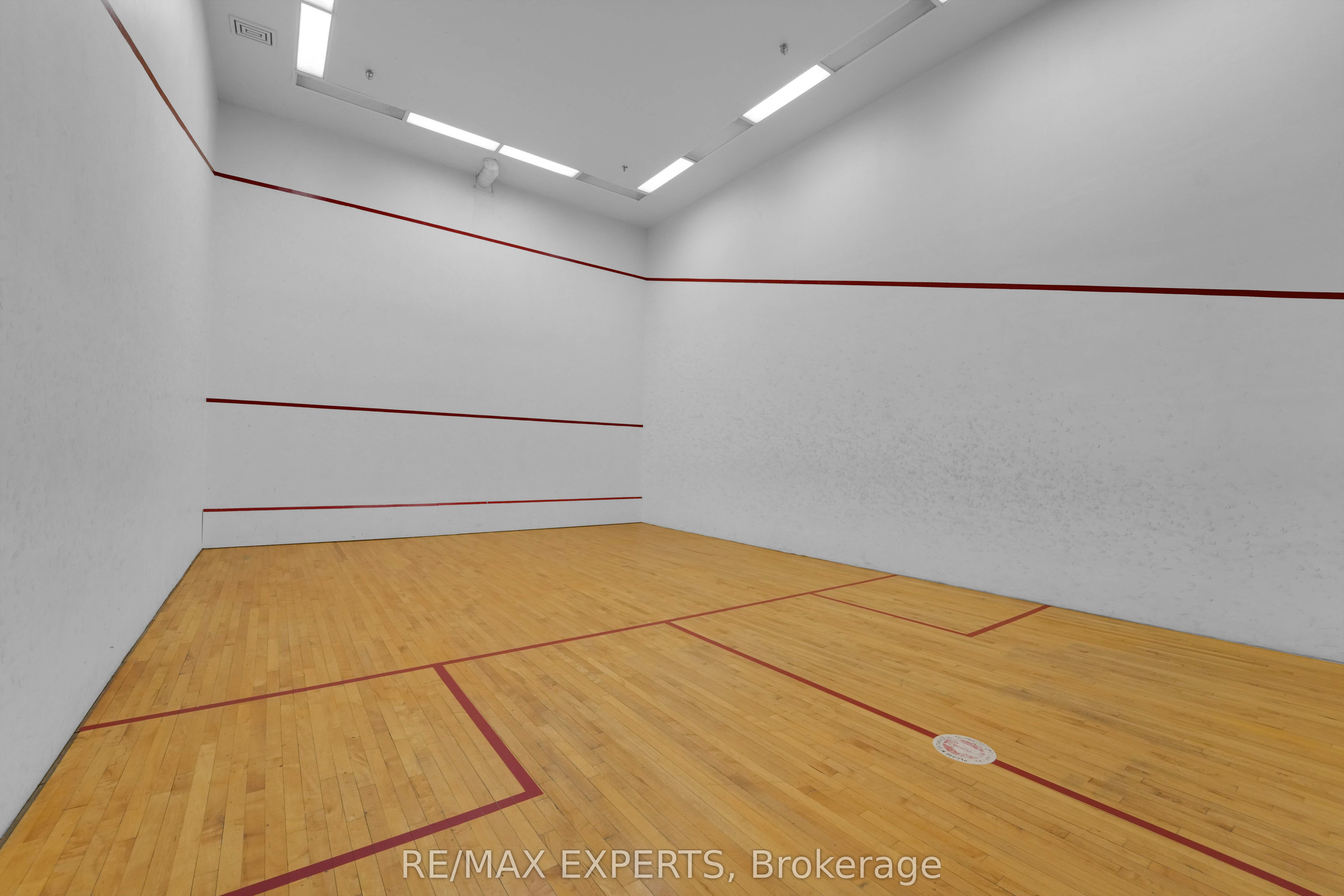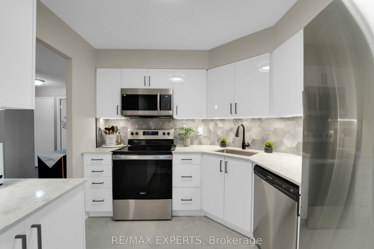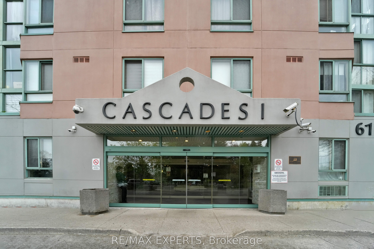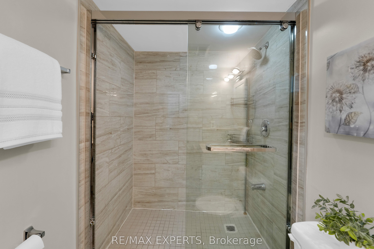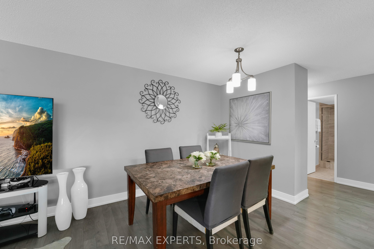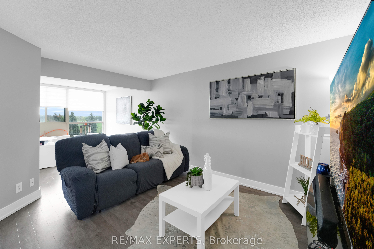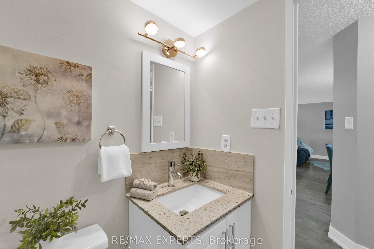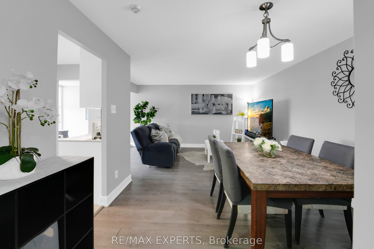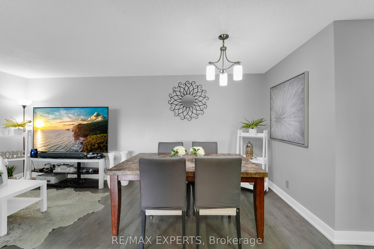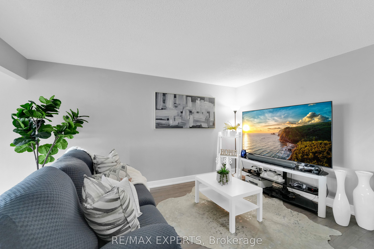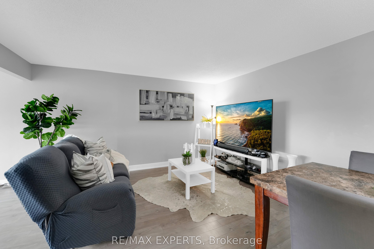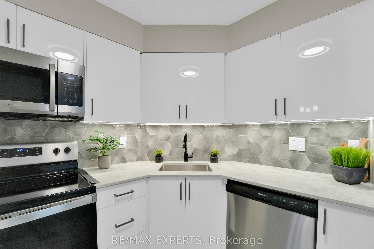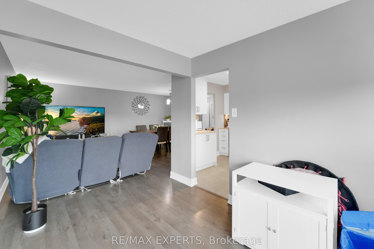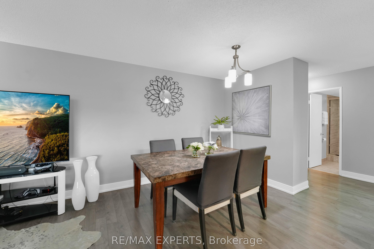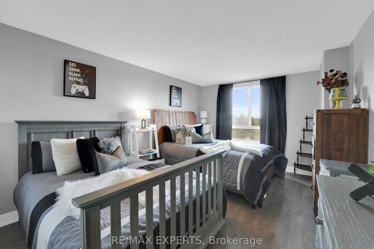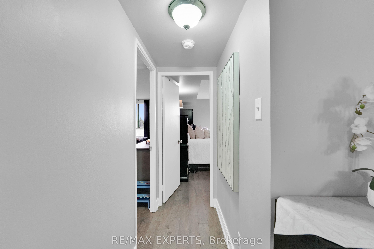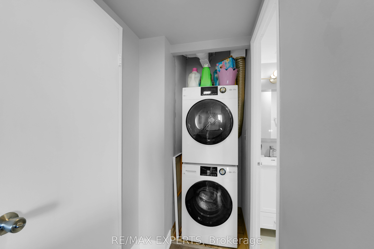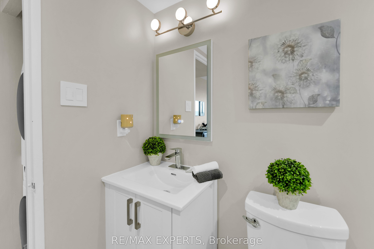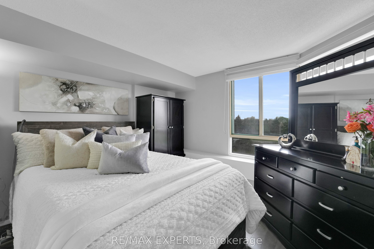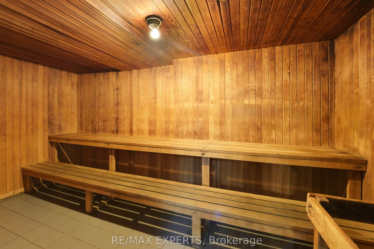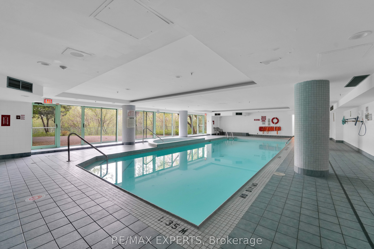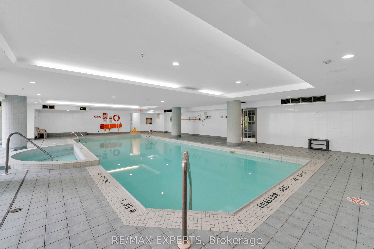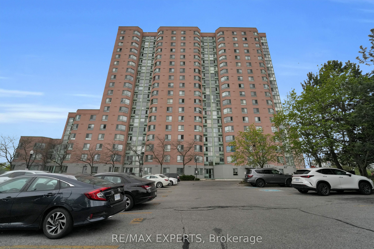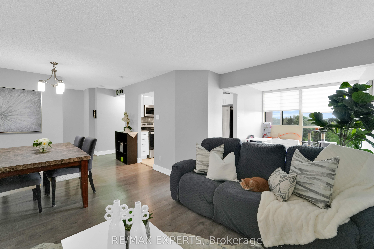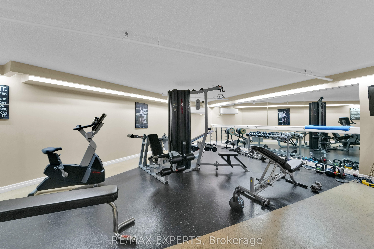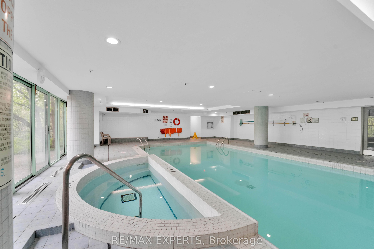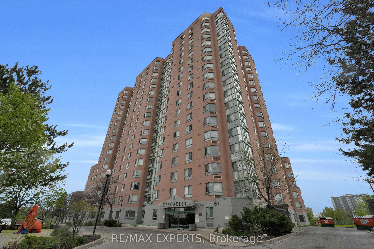
$539,900
Est. Payment
$2,062/mo*
*Based on 20% down, 4% interest, 30-year term
Listed by RE/MAX EXPERTS
Condo Apartment•MLS #W12146702•New
Included in Maintenance Fee:
Water
Common Elements
Parking
Building Insurance
Room Details
| Room | Features | Level |
|---|---|---|
Kitchen 2.9 × 2.68 m | Ceramic FloorQuartz CounterStainless Steel Appl | Main |
Living Room 5.63 × 3.95 m | LaminateCombined w/Dining | Main |
Dining Room 5.63 × 3.95 m | LaminateCombined w/Living | Main |
Primary Bedroom 6.86 × 3.39 m | Laminate4 Pc EnsuiteDouble Closet | Main |
Bedroom 2 4.54 × 3.8 m | LaminateClosetLarge Window | Main |
Client Remarks
Welcome To This Sun-Filled Suite At The Cascades One Located At Kipling & Steeles! This 2 Bedroom + Den / 2 Full Bathroom Suite Provides 1,093 Sq Ft (As Per iGuide Floor Plan)! Open Concept Living Space! Unobstructed North-Facing Views Of Lush Green Space! Renovated White Kitchen Provides Upgraded Stainless Steel Appliances, Quartz Counters, Ceramic Tile, & A Backsplash! Spacious Combined Living & Dining Area! Spacious Primary Bedroom With A Renovated 4-Piece Ensuite Bathroom! The Den Provides For Multiple Uses - Large Enough To Be Converted To A Bedroom, Office Space, And/Or Dining Area! Ensuite Laundry! Upgraded Laminate Flooring & Light Fixtures Throughout! Upgraded 3-Piece Bath In Hallway! Utility Room Makes For Great Storage Space! Minutes Away From Highways 400 & 407, Albion Mall, Shopping, Restaurants, York University, Humber College, Schools, Parks, & So Much More! TTC Buses At Your Doorstep! This Building Is An Amenity Lovers Dream & Includes An Indoor Pool, Gym, Squash Courts, Sauna, BBQ Area, Party Room, Games Room, 24-Hour Security & Concierge, Visitor Parking, & More! Includes The Exclusive Use Of One (1) Underground Parking Space! Low Maintenance Fees & Excellent Value!
About This Property
61 Markbrook Lane, Etobicoke, M9V 5E7
Home Overview
Basic Information
Amenities
Concierge
Gym
Indoor Pool
Rooftop Deck/Garden
Visitor Parking
Squash/Racquet Court
Walk around the neighborhood
61 Markbrook Lane, Etobicoke, M9V 5E7
Shally Shi
Sales Representative, Dolphin Realty Inc
English, Mandarin
Residential ResaleProperty ManagementPre Construction
Mortgage Information
Estimated Payment
$0 Principal and Interest
 Walk Score for 61 Markbrook Lane
Walk Score for 61 Markbrook Lane

Book a Showing
Tour this home with Shally
Frequently Asked Questions
Can't find what you're looking for? Contact our support team for more information.
See the Latest Listings by Cities
1500+ home for sale in Ontario

Looking for Your Perfect Home?
Let us help you find the perfect home that matches your lifestyle
