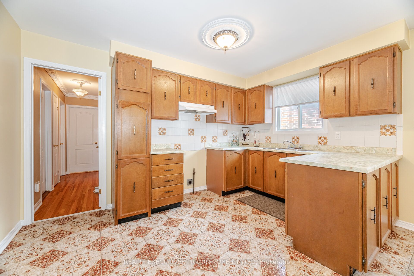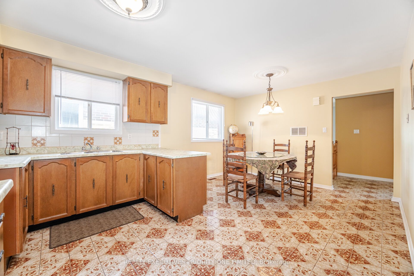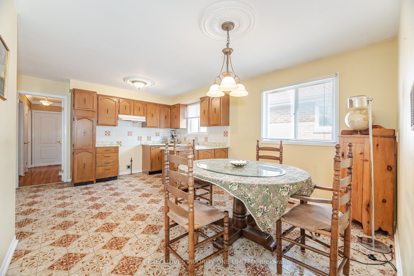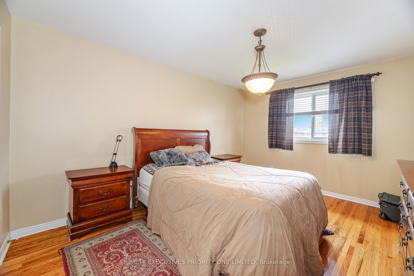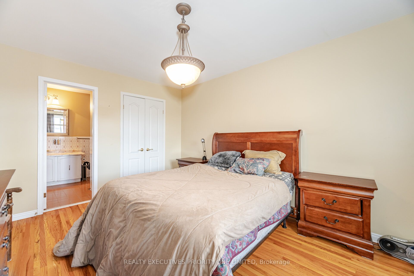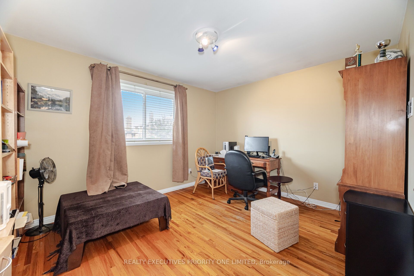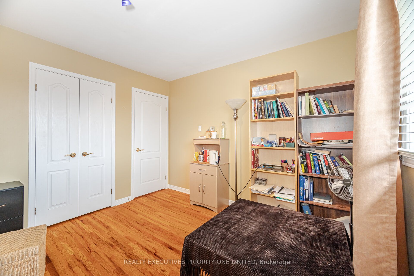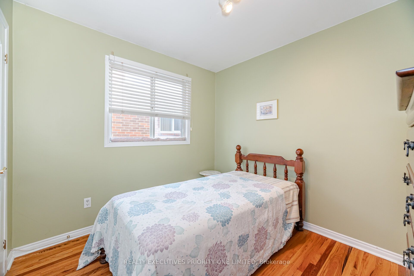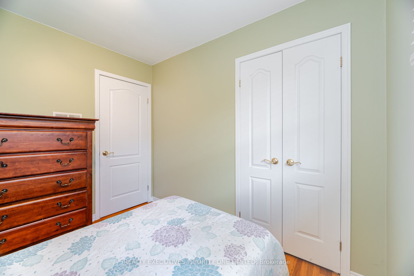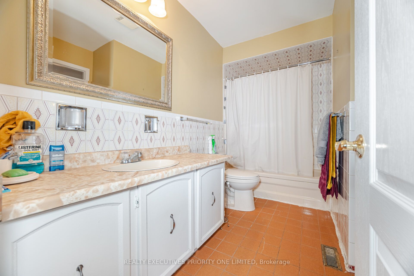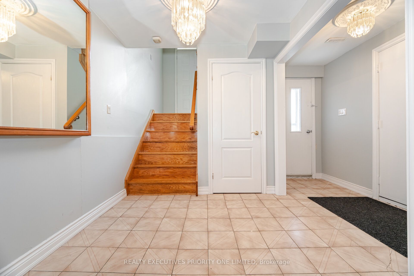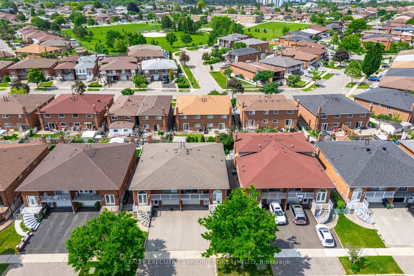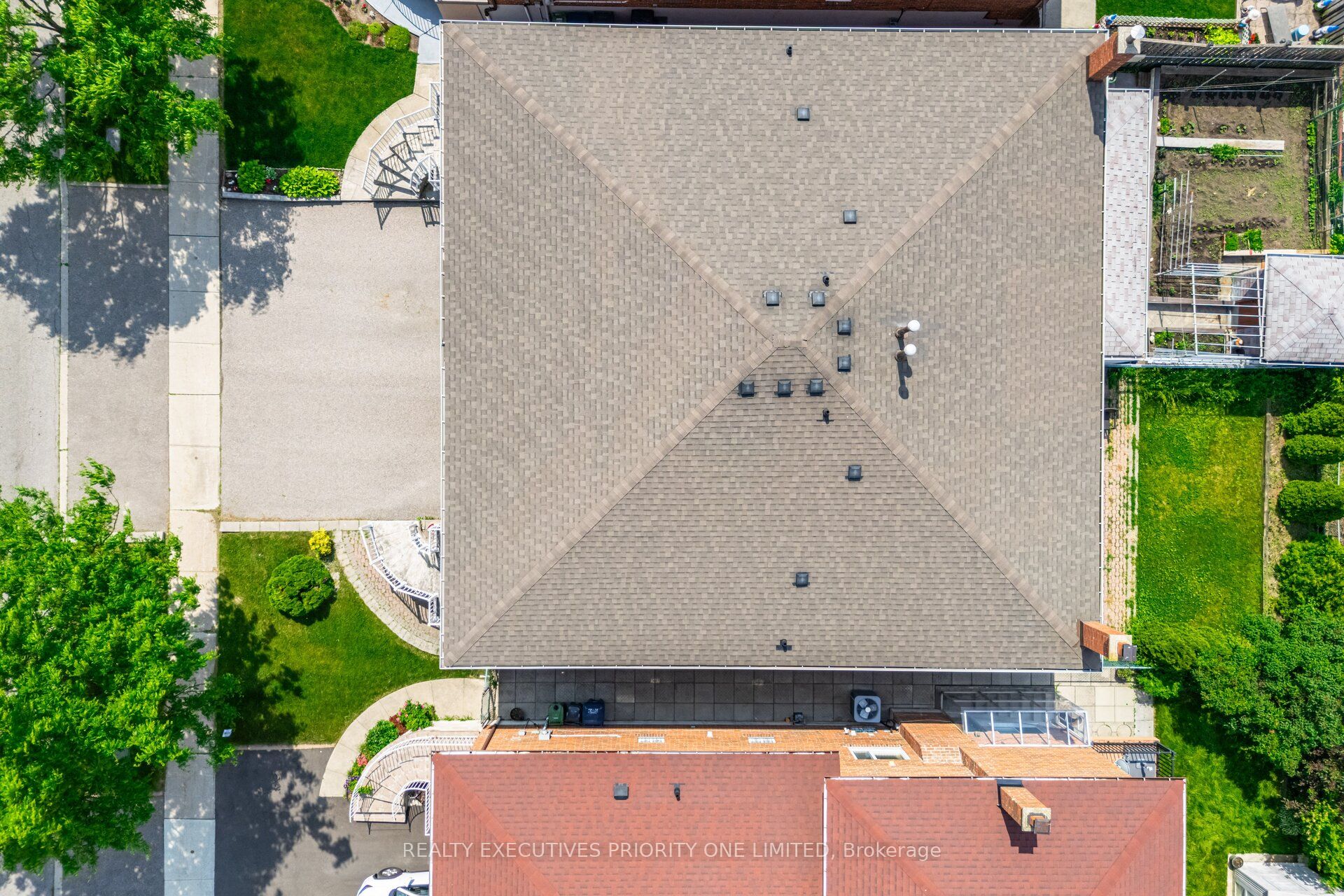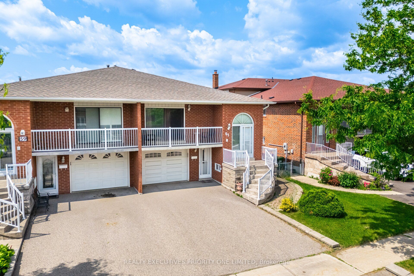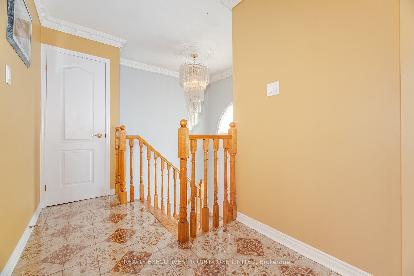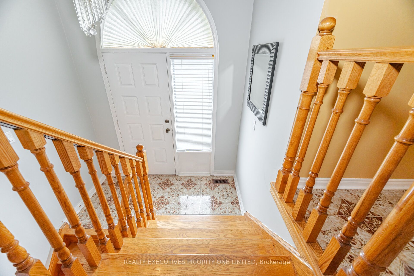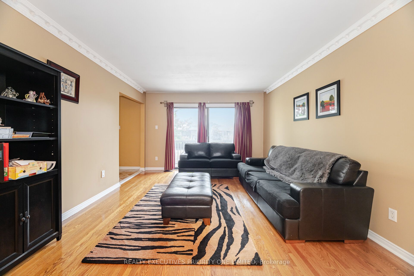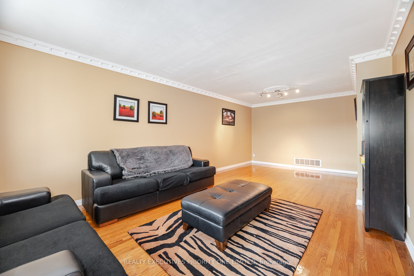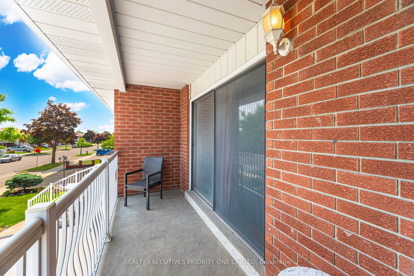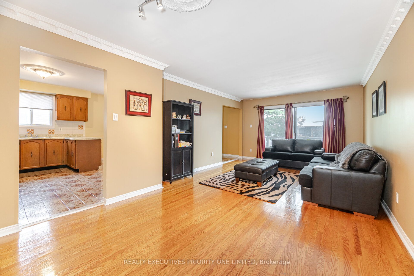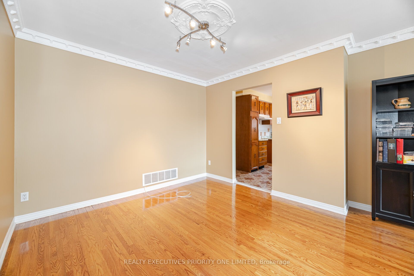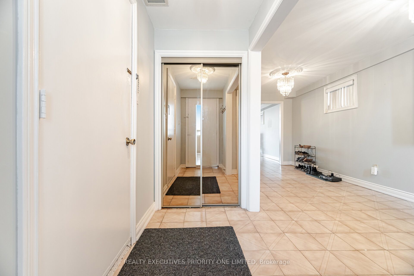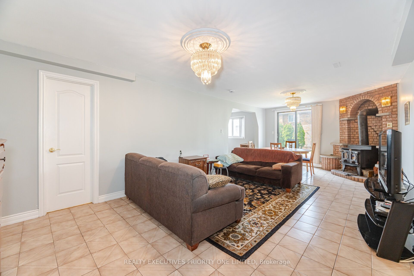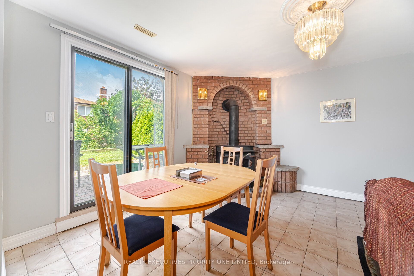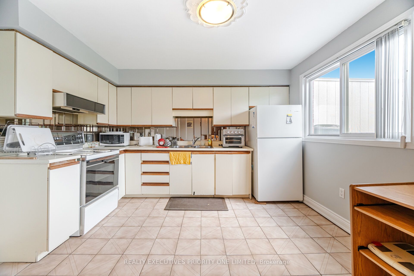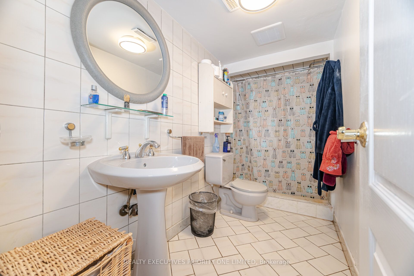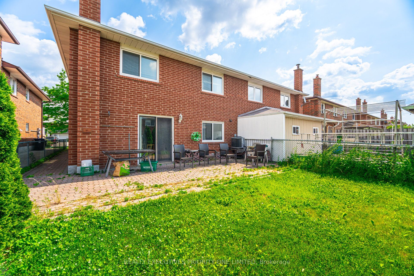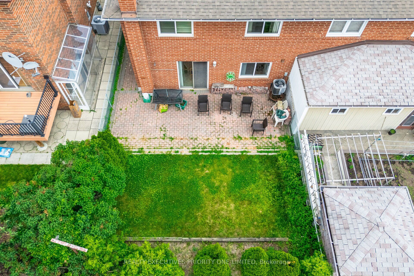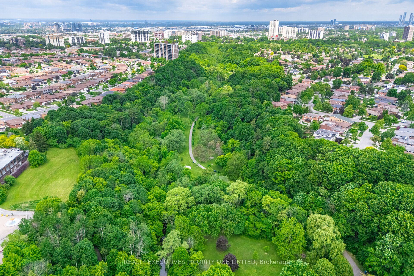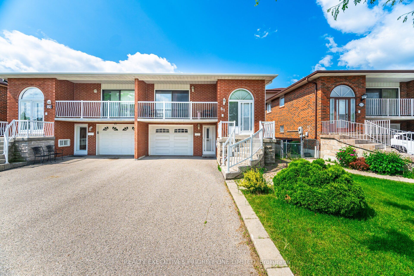
$879,000
Est. Payment
$3,357/mo*
*Based on 20% down, 4% interest, 30-year term
Listed by REALTY EXECUTIVES PRIORITY ONE LIMITED
Semi-Detached •MLS #W12214888•New
Room Details
| Room | Features | Level |
|---|---|---|
Kitchen 3.68 × 2.52 m | Ceramic FloorCeramic BacksplashWindow | Main |
Living Room 4.45 × 3.71 m | Hardwood FloorWindow | Main |
Dining Room 3.07 × 2.83 m | Hardwood Floor | Main |
Primary Bedroom 4.54 × 3.35 m | Hardwood FloorWindowCloset | Main |
Bedroom 2 3.96 × 3.07 m | Hardwood FloorWindowCloset | Main |
Bedroom 3 2.92 × 2.71 m | Hardwood FloorWindowCloset | Main |
Client Remarks
5 Reasons Why You Will Love This Home: 1) This Semi - Detached Raised Bungalow Is Located In Toronto 2) Each Of The Three Bedrooms Features Hardwood Flooring, A Window For Natural Light, And A Spacious Closet 3) With Its Own Private Entrance, This Lower Level Includes A Second Kitchen, A Second Bathroom, And The Possibility Of An Extra Bedroom 4) Offering Both Lifestyle And Financial Benefits, This Property Is Ideal For Living, Renting, Or Long-Term Investment Potential 5) Location Is Close To Humber River Hospital, Shopping, Schools, Parks, Highways & Transit!
About This Property
61 John Lindsay Court, Etobicoke, M3L 2L1
Home Overview
Basic Information
Walk around the neighborhood
61 John Lindsay Court, Etobicoke, M3L 2L1
Shally Shi
Sales Representative, Dolphin Realty Inc
English, Mandarin
Residential ResaleProperty ManagementPre Construction
Mortgage Information
Estimated Payment
$0 Principal and Interest
 Walk Score for 61 John Lindsay Court
Walk Score for 61 John Lindsay Court

Book a Showing
Tour this home with Shally
Frequently Asked Questions
Can't find what you're looking for? Contact our support team for more information.
See the Latest Listings by Cities
1500+ home for sale in Ontario

Looking for Your Perfect Home?
Let us help you find the perfect home that matches your lifestyle
