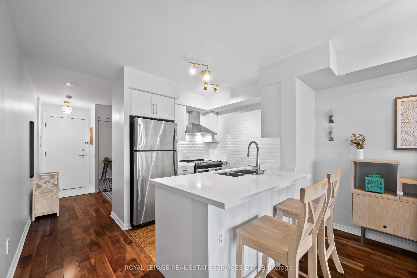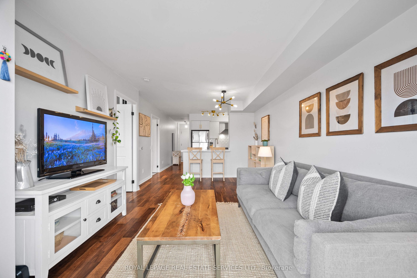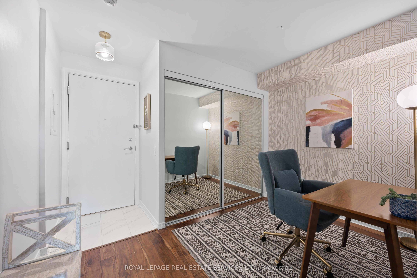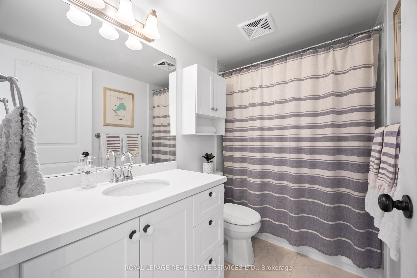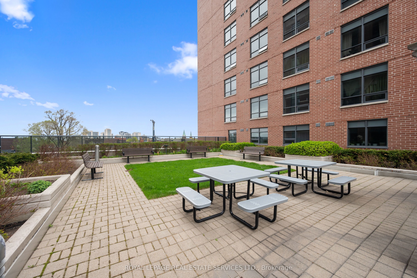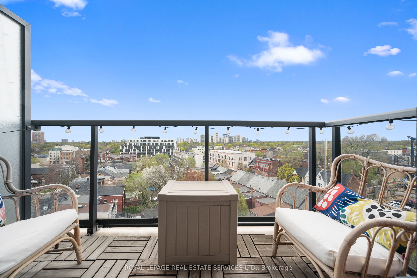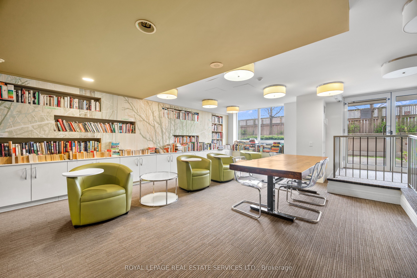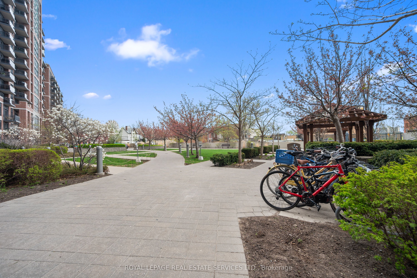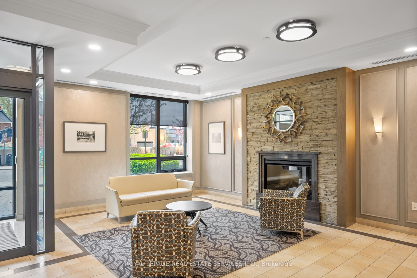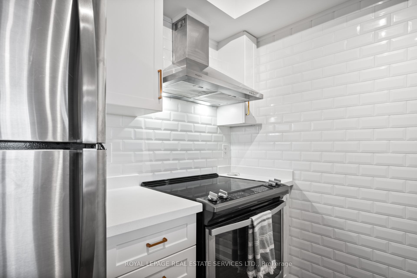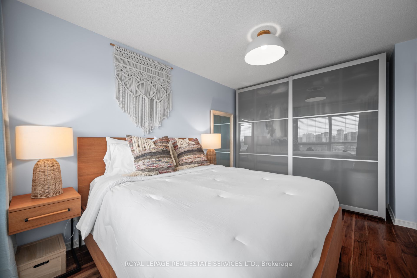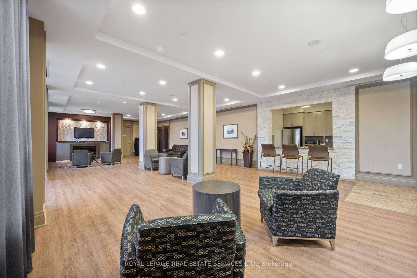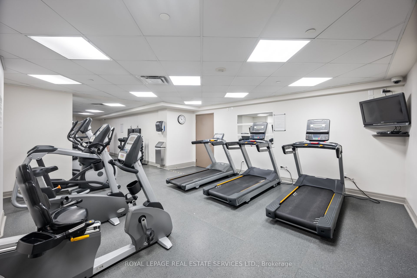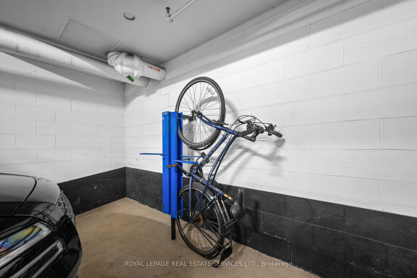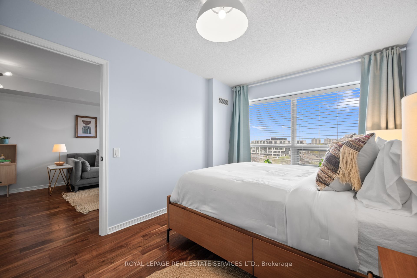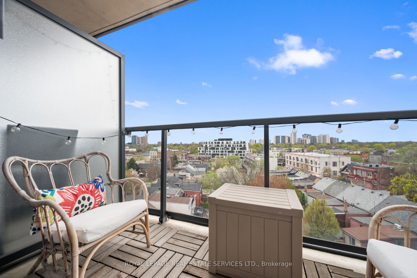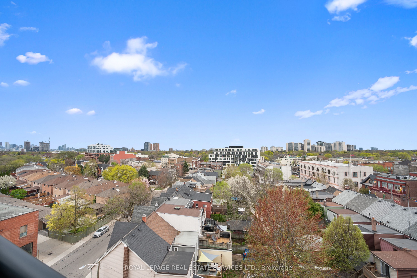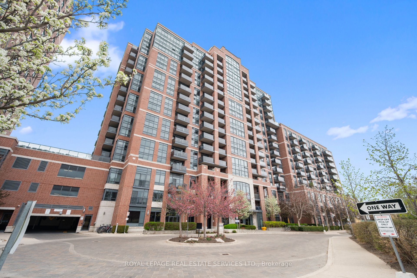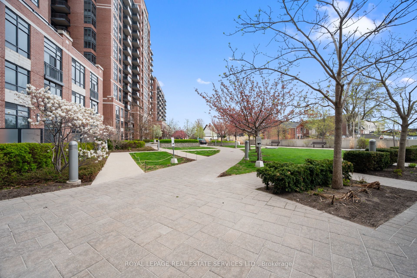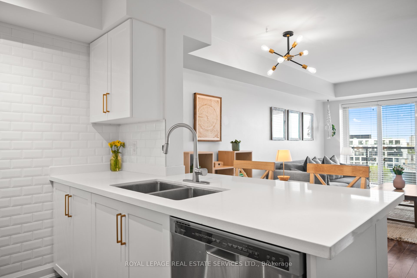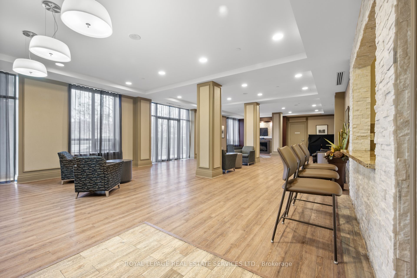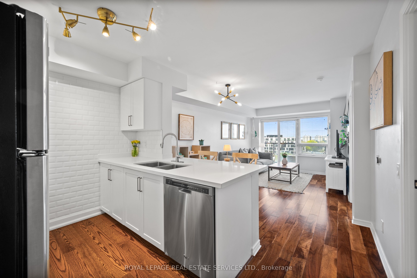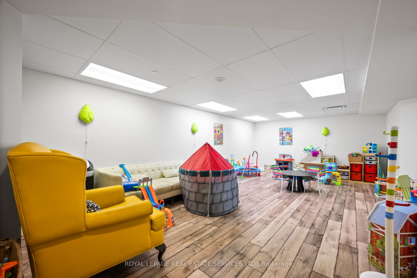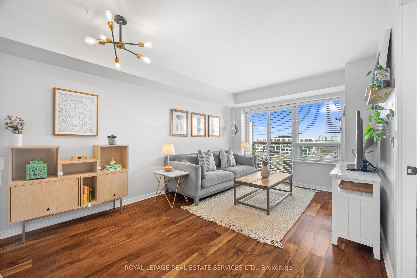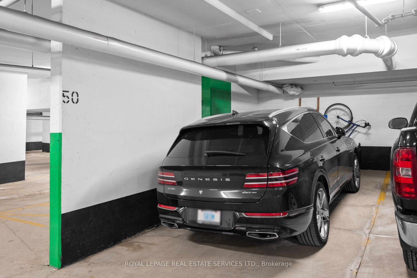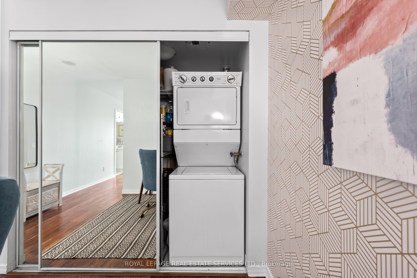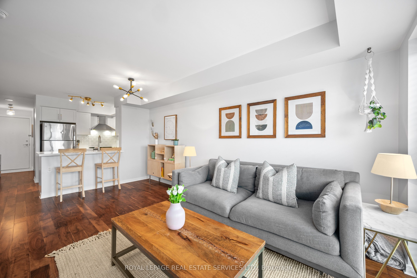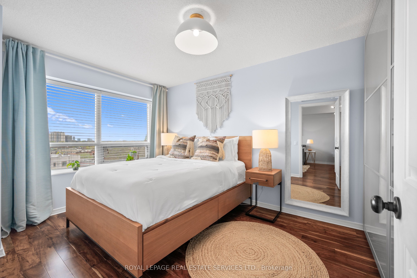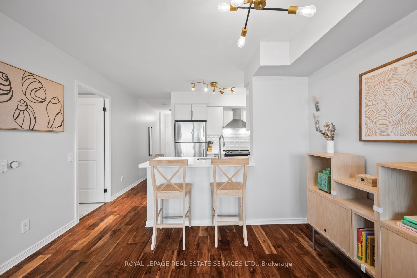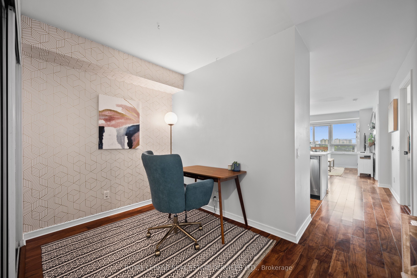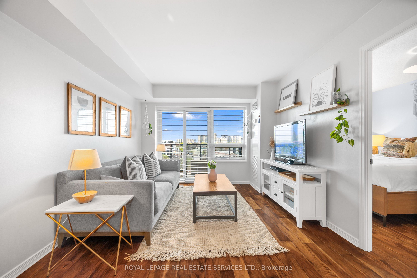
$619,000
Est. Payment
$2,364/mo*
*Based on 20% down, 4% interest, 30-year term
Listed by ROYAL LEPAGE REAL ESTATE SERVICES LTD.
Condo Apartment•MLS #W12207423•New
Included in Maintenance Fee:
Water
Parking
Common Elements
Building Insurance
Room Details
| Room | Features | Level |
|---|---|---|
Living Room 5.25 × 3.26 m | Hardwood FloorCombined w/DiningW/O To Balcony | Main |
Dining Room 5.25 × 3.26 m | Hardwood FloorCombined w/LivingBreakfast Bar | Main |
Kitchen 2.68 × 2.41 m | Hardwood FloorQuartz CounterStainless Steel Appl | Main |
Primary Bedroom 3.84 × 2.84 m | Hardwood FloorLarge ClosetLarge Window | Main |
Client Remarks
A rare opportunity to live in the highly sought after Junction neighbourhood! This beautifully upgraded move-in ready 1 bedroom + den 645 sqft unit offers a spacious and functional layout. Step inside the inviting entryway featuring Italian porcelain floors, that provides access to a spacious den with storage. The versatile den is the perfect spot for a home office, gym, nursery or additional living space. The modern eat-in kitchen is equipped with updated cabinetry, stainless steel appliances, caesarstone quartz counters, breakfast bar, and subway tile backsplash, overlooking the open concept dining and living areas. Smooth ceilings, new light fixtures and walnut hardwood floors throughout are just some of the many upgrades. Walk out to your private balcony with unobstructed south views of the city skyline and lake. The generous primary bedroom is designed for comfort and relaxation providing ample space for a king/queen size bed and features a large custom closet system. One owned underground parking spot with private double bike rack. Locker available to rent. This eco friendly and well managed building with low maintenance fees has incredible amenities - two multi-purpose/party rooms, concierge service, gym, library, card room, hobby room, pet wash, children's playroom, garden terrace with BBQs, community parkette and ample visitor parking. Enjoy the convenience of nearby TTC, shops, cafes, craft breweries, the best local restaurants, organic grocers, High Park and so much more. Close to excellent schools.10 mins to Up Express. Don't miss the chance to call this incredible location home!
About This Property
61 Heintzman Street, Etobicoke, M6P 5A2
Home Overview
Basic Information
Amenities
Day Care
Gym
Party Room/Meeting Room
Rooftop Deck/Garden
Visitor Parking
Concierge
Walk around the neighborhood
61 Heintzman Street, Etobicoke, M6P 5A2
Shally Shi
Sales Representative, Dolphin Realty Inc
English, Mandarin
Residential ResaleProperty ManagementPre Construction
Mortgage Information
Estimated Payment
$0 Principal and Interest
 Walk Score for 61 Heintzman Street
Walk Score for 61 Heintzman Street

Book a Showing
Tour this home with Shally
Frequently Asked Questions
Can't find what you're looking for? Contact our support team for more information.
See the Latest Listings by Cities
1500+ home for sale in Ontario

Looking for Your Perfect Home?
Let us help you find the perfect home that matches your lifestyle
