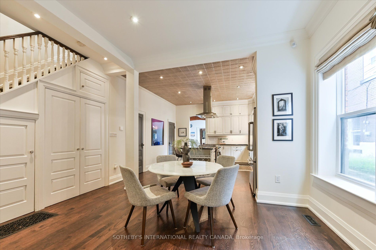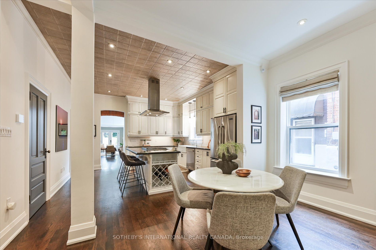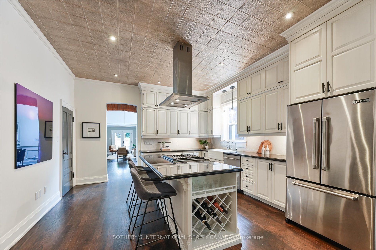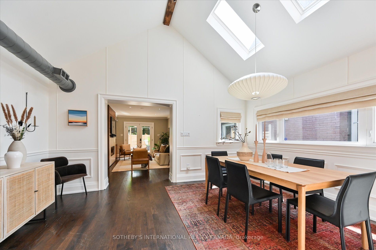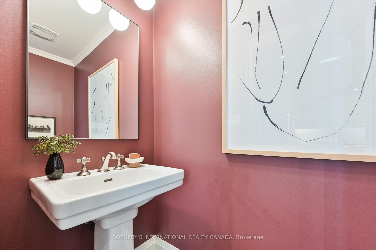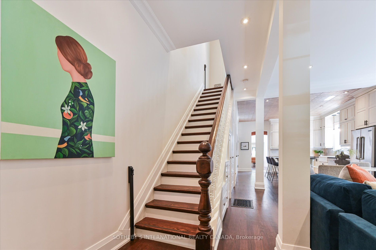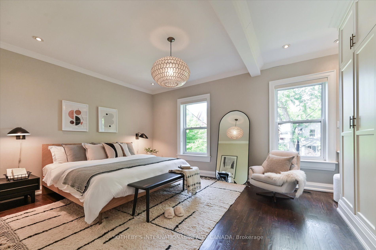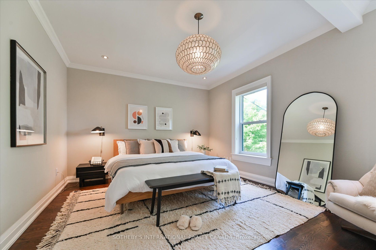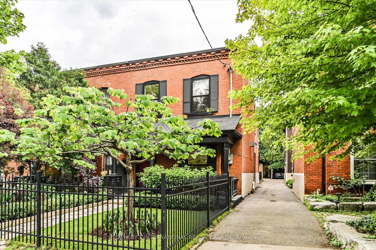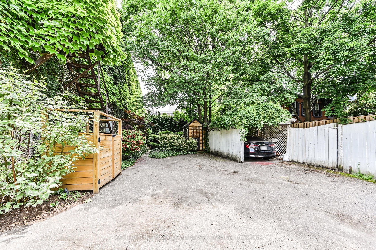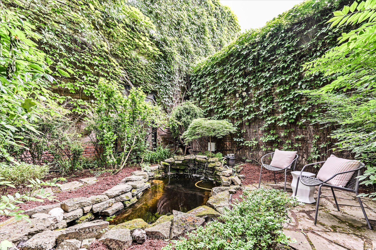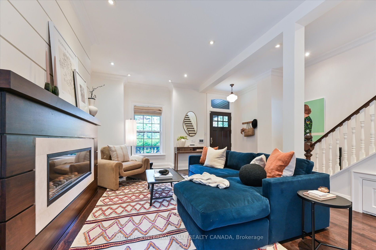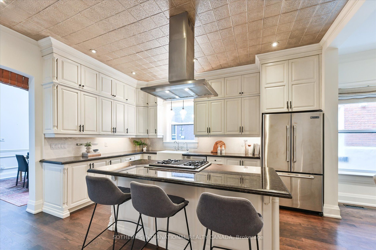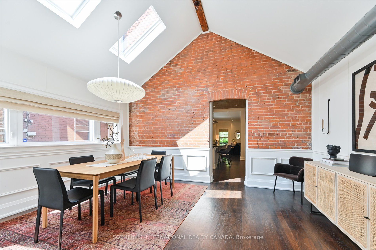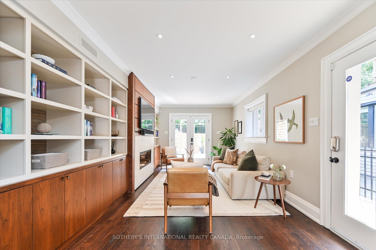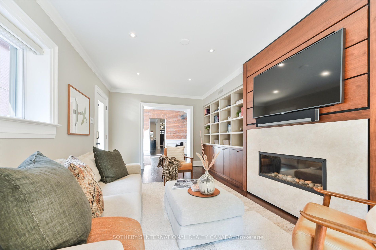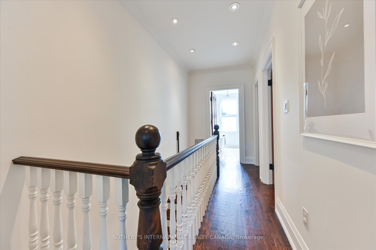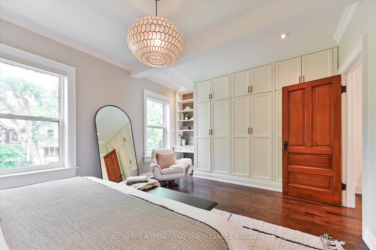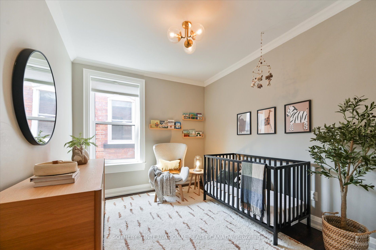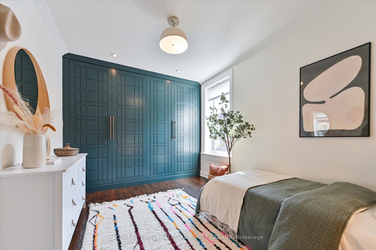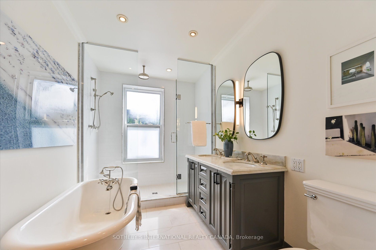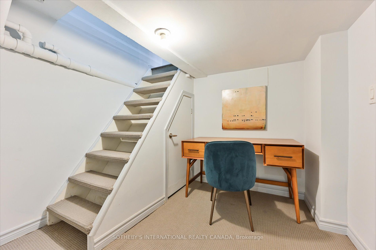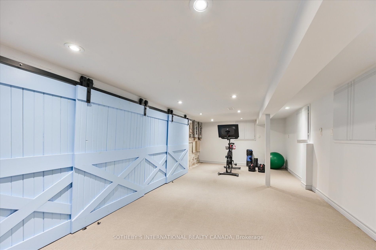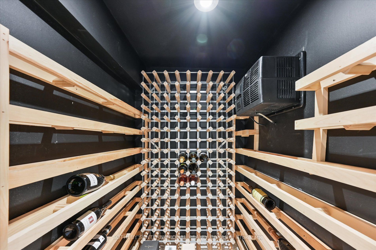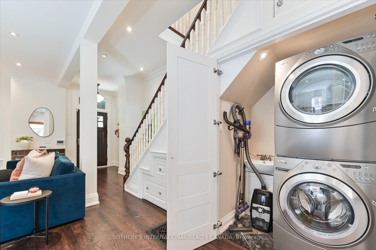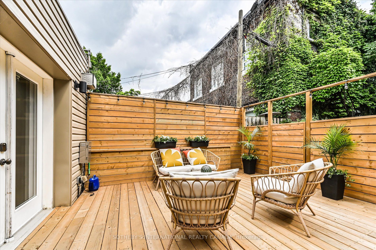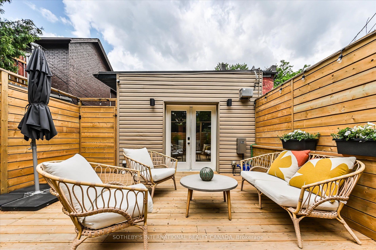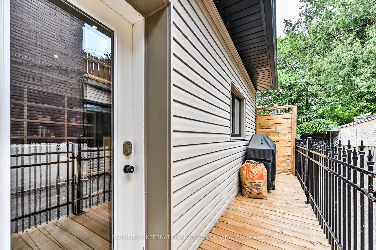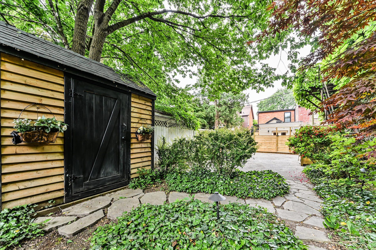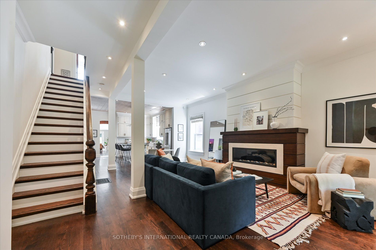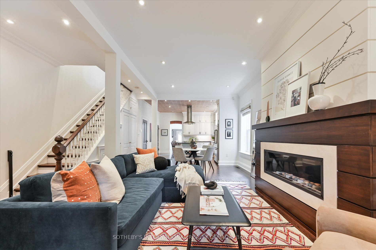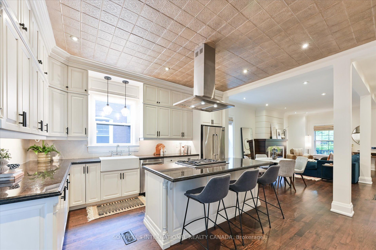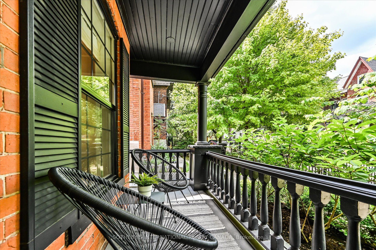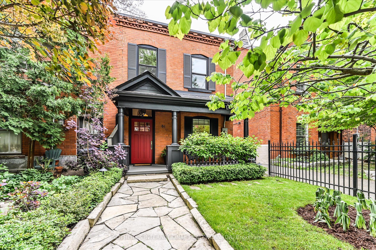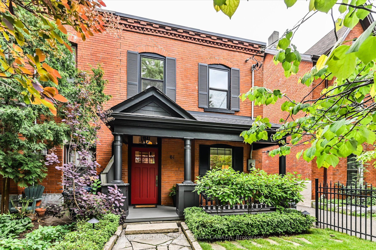
$1,699,000
Est. Payment
$6,489/mo*
*Based on 20% down, 4% interest, 30-year term
Listed by SOTHEBY'S INTERNATIONAL REALTY CANADA
Semi-Detached •MLS #W12212982•New
Room Details
| Room | Features | Level |
|---|---|---|
Living Room 5.36 × 6.83 m | Hardwood FloorGas FireplaceOpen Concept | Main |
Kitchen 4.33 × 4.61 m | Hardwood FloorGranite CountersCentre Island | Main |
Dining Room 4.6 × 3.7 m | Hardwood FloorSkylightVaulted Ceiling(s) | Main |
Primary Bedroom 4.3 × 3.84 m | Hardwood FloorB/I ClosetWindow | Second |
Bedroom 2 3.51 × 3.02 m | Hardwood FloorWindow | Second |
Bedroom 3 2.78 × 4.08 m | Hardwood FloorB/I ClosetWindow | Second |
Client Remarks
Set on a peaceful, tree-lined street in the heart of historic Parkdale, 61 Gwynne Avenue is a beautifully updated classic 2-storey Victorian home that perfectly balances character, modern comfort, and family-friendly living. Surrounded by mature trees and lush landscaping, this inviting home is part of one of Toronto's most storied and vibrant neighbourhoods. Inside, features like hardwood floors and high ceilings reflect the charm of the area, while an open-concept main floor provides the space and flow desired by modern families and professionals alike. High end JennAir appliances, 2 gas fireplaces and a main floor powder room, along with a gorgeous sunlit cathedral ceiling dining area w/ exposed brick from the original house. The updated kitchen is bright and functional, with stainless steel appliances, ample prep space, and a walkout to a private, fenced deck. Beyond the deck, private parking and a rear area with pond and mature trees, perennial plantings, & a seating area create a serene outdoor retreat perfect for playtime, entertaining, or simply unwinding at the end of the day.The 2nd floor features three comfortable bedrooms offering a peaceful retreat, filled with natural light and thoughtful built in closet space. The beautifully appointed bathroom features heated flooring and a claw foot tub. Whether you're growing your family, working from home, or simply looking for more space in a connected, community-focused neighbourhood, this home checks every box. Just steps from Queen West, local schools, parks, and public transit, 61 Gwynne offers the best of Parkdale: rich history, strong community, and everyday convenience with the shops of Roncesvalles or Queen West just a short walk away!
About This Property
61 Gwynne Avenue, Etobicoke, M6K 2C5
Home Overview
Basic Information
Walk around the neighborhood
61 Gwynne Avenue, Etobicoke, M6K 2C5
Shally Shi
Sales Representative, Dolphin Realty Inc
English, Mandarin
Residential ResaleProperty ManagementPre Construction
Mortgage Information
Estimated Payment
$0 Principal and Interest
 Walk Score for 61 Gwynne Avenue
Walk Score for 61 Gwynne Avenue

Book a Showing
Tour this home with Shally
Frequently Asked Questions
Can't find what you're looking for? Contact our support team for more information.
See the Latest Listings by Cities
1500+ home for sale in Ontario

Looking for Your Perfect Home?
Let us help you find the perfect home that matches your lifestyle
