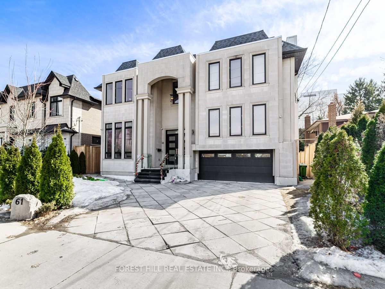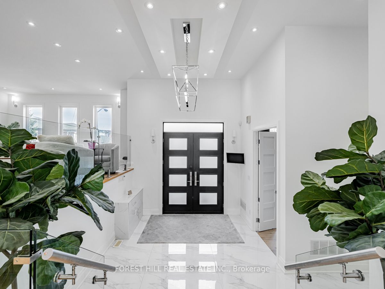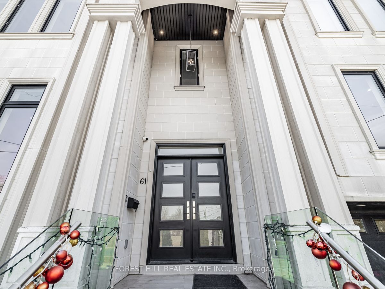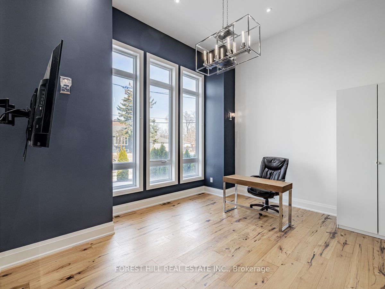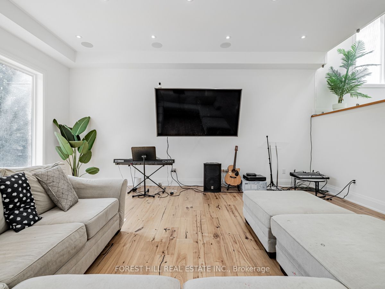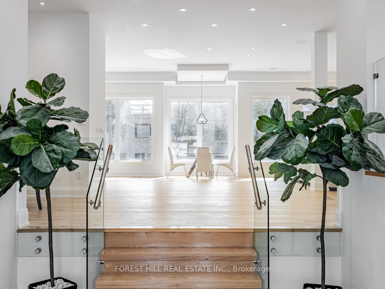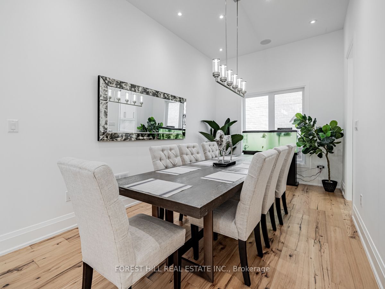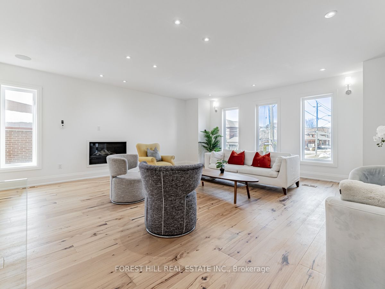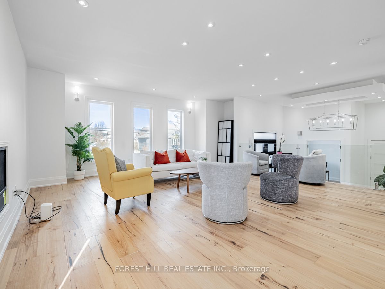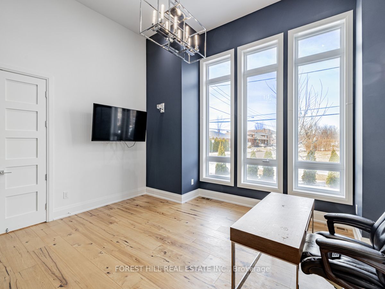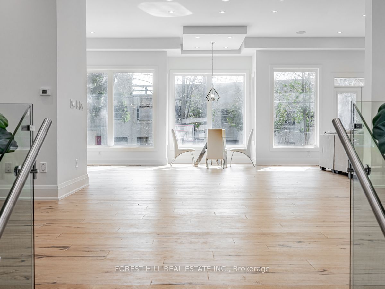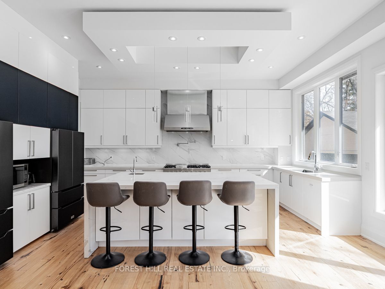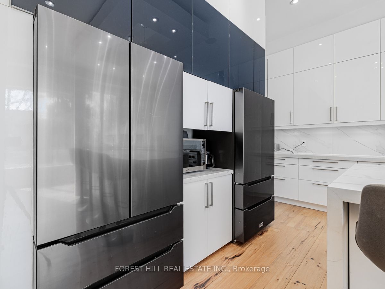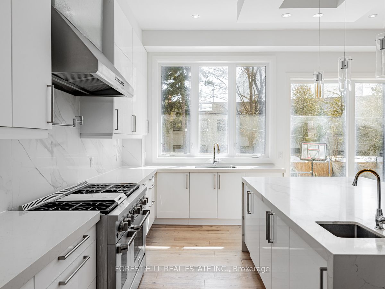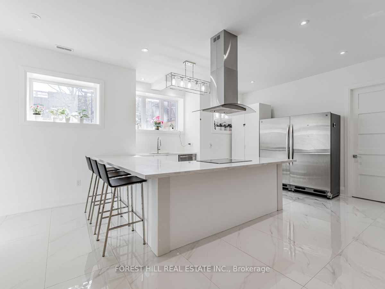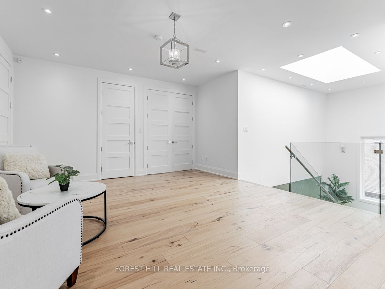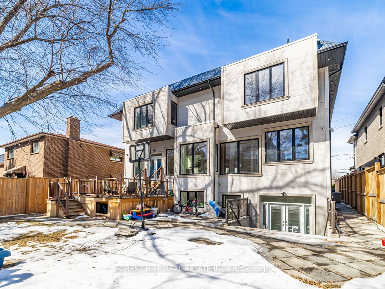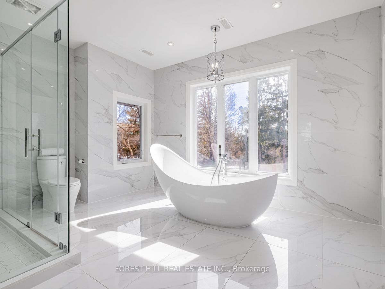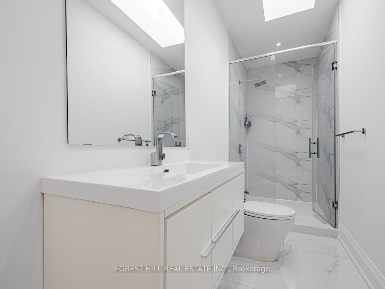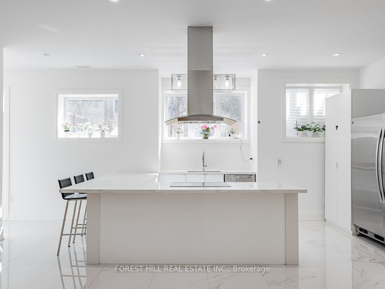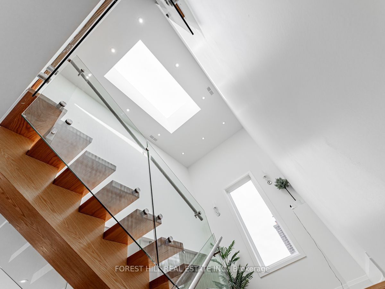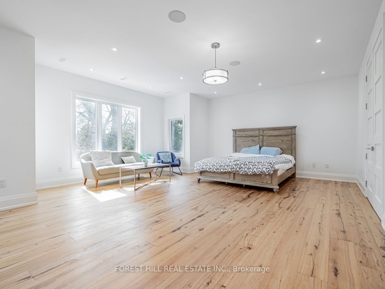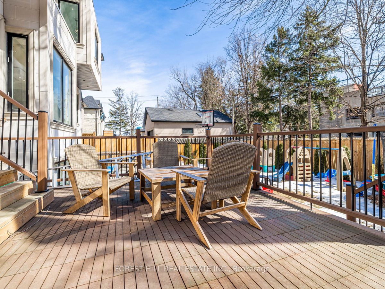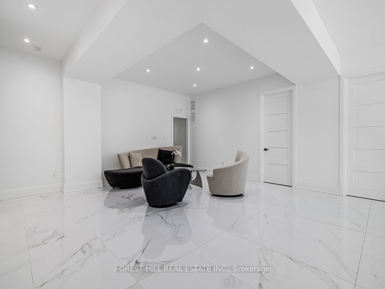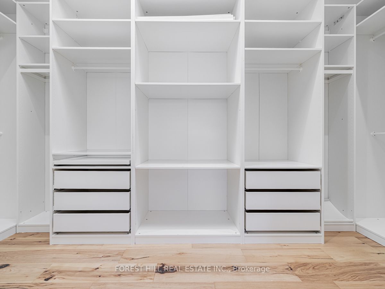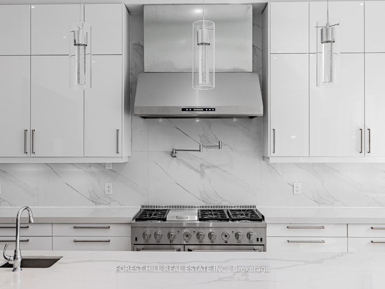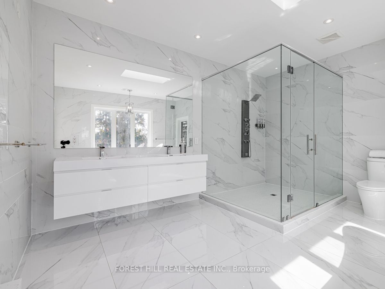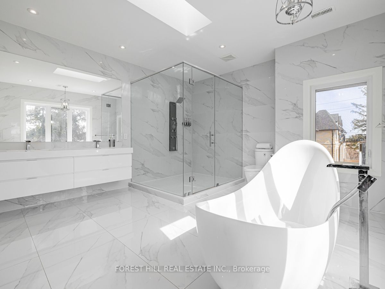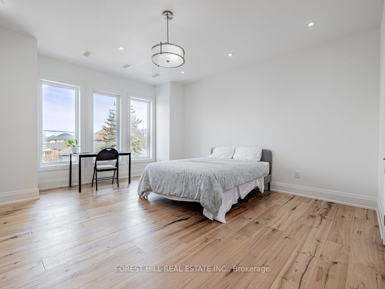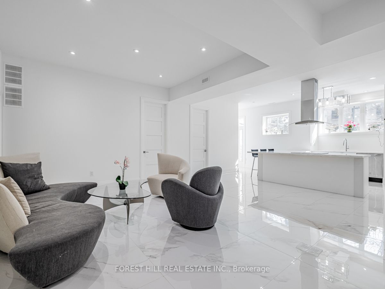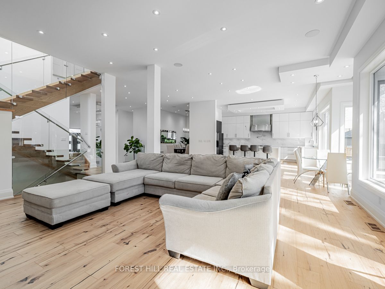
$3,380,000
Est. Payment
$12,909/mo*
*Based on 20% down, 4% interest, 30-year term
Listed by FOREST HILL REAL ESTATE INC.
Detached•MLS #W12022724•Price Change
Room Details
| Room | Features | Level |
|---|---|---|
Living Room 6.6 × 4.8 m | Hardwood FloorFireplaceOpen Concept | Ground |
Dining Room 4.7 × 4.2 m | Overlooks FamilyHardwood FloorWindow | Ground |
Kitchen 5.8 × 4.6 m | Open ConceptBreakfast Bar | Ground |
Primary Bedroom 6.7 × 5.8 m | 5 Pc EnsuiteWalk-In Closet(s) | Second |
Bedroom 2 4.7 × 4.3 m | Hardwood Floor4 Pc Ensuite | Second |
Bedroom 3 4.9 × 4 m | 3 Pc EnsuiteCloset | Second |
Client Remarks
***Exquisite Luxury Residence in Yorkdale-Glen. Indulge in the epitome of sophisticated living with this architectural masterpiece by builders own, perfectly situated close to all amenities and family oriented neighbourhood.------This Grand 5+4 bedroom, 6 bathroom estate-----Over 7000Sf Total( 1st/2nd Floor--5113Sf & Lower level---1939Sf As per Builder), seamlessly blends contemporary elegance with unparalleled craftsmanship. Step into a world of refinement, where no expense was spared in the meticulous construction of this distinguished home. The striking exterior and greenery leads to a sprawling interior, designed for effortless luxury and entertainment. At the heart of the home lies a gourmet chefs kitchen, featuring bespoke custom cabinetry, exquisite granite countertops, an oversized center island, and a suite of top-tier stainless steel appliances. Flowing seamlessly into the expansive and bright family room, this space boasts a statement creating an ambiance of warmth and grandeur. The lavish primary suite is a sanctuary of tranquility, complete with vaulted ceilings, a spa-inspired 5-piece ensuite, and a sumptuous walking closet. Four additional generously proportioned bedrooms each offer unparalleled comfort.The fully finished walk-up lower level elevates the living experience with a spacious recreation room, second kitchen, and a versatile four extra bedrooms ideal for guest suites or extra private home office. This extraordinary residence is just steps from all sort of amenities, lush parks, boutique shopping, and effortless transit access. A rare offering, this home embodies timeless sophistication and is truly the pinnacle of luxury living.
About This Property
61 Dane Avenue, Etobicoke, M6A 1G4
Home Overview
Basic Information
Walk around the neighborhood
61 Dane Avenue, Etobicoke, M6A 1G4
Shally Shi
Sales Representative, Dolphin Realty Inc
English, Mandarin
Residential ResaleProperty ManagementPre Construction
Mortgage Information
Estimated Payment
$0 Principal and Interest
 Walk Score for 61 Dane Avenue
Walk Score for 61 Dane Avenue

Book a Showing
Tour this home with Shally
Frequently Asked Questions
Can't find what you're looking for? Contact our support team for more information.
Check out 100+ listings near this property. Listings updated daily
See the Latest Listings by Cities
1500+ home for sale in Ontario

Looking for Your Perfect Home?
Let us help you find the perfect home that matches your lifestyle
