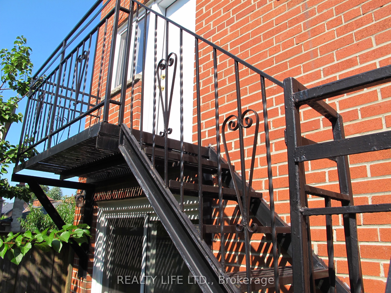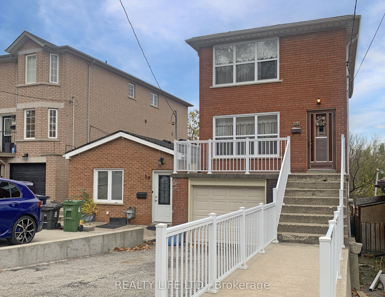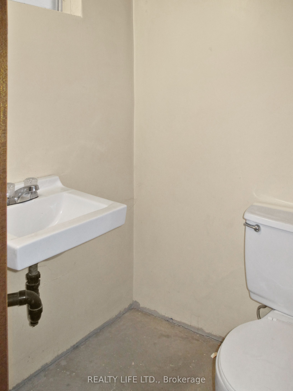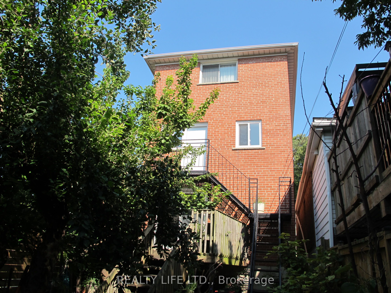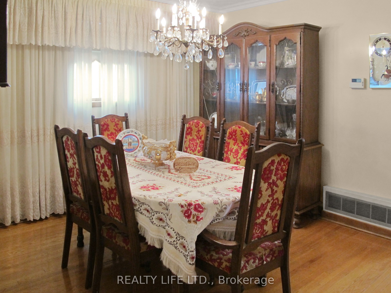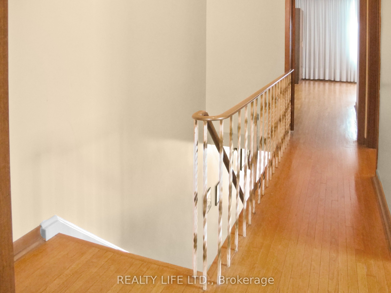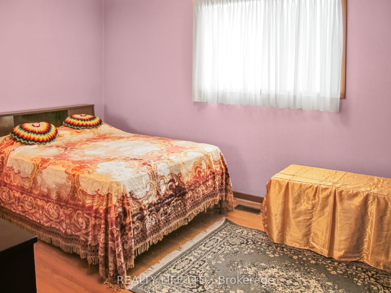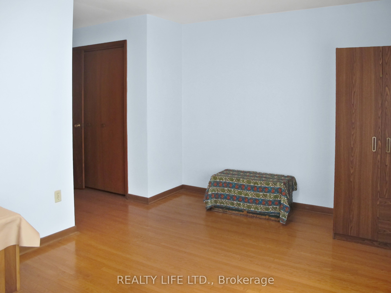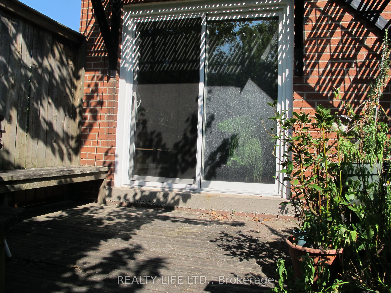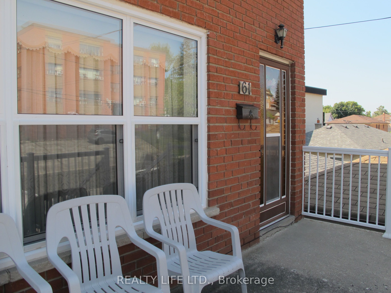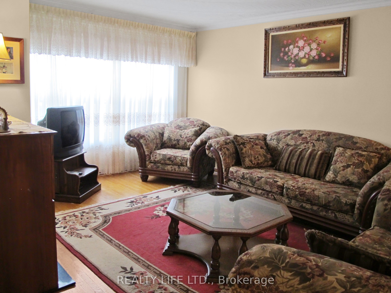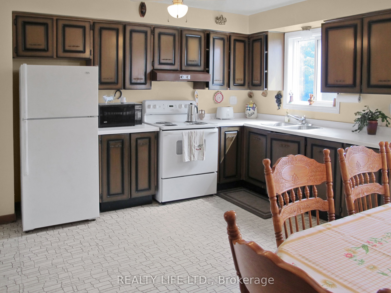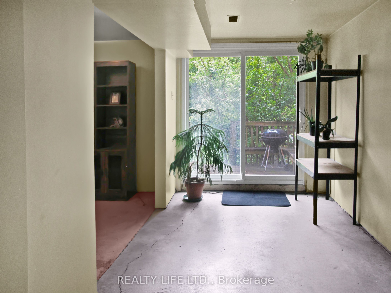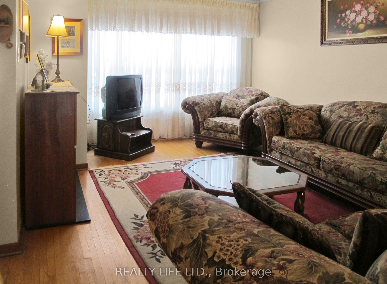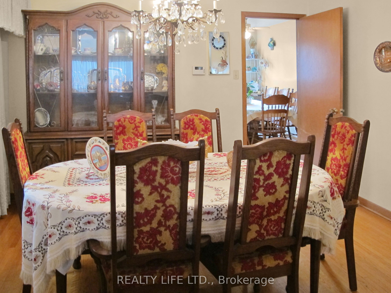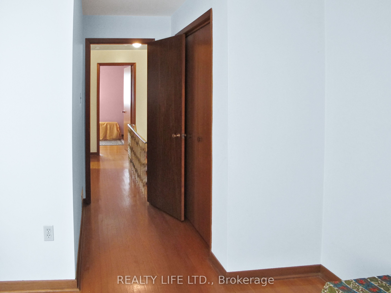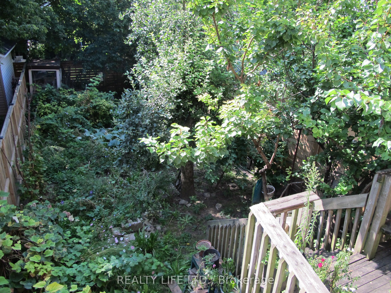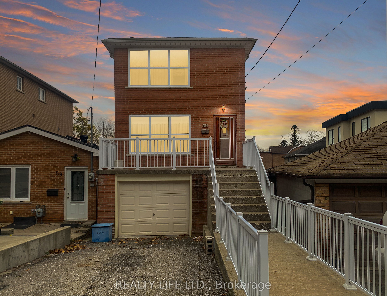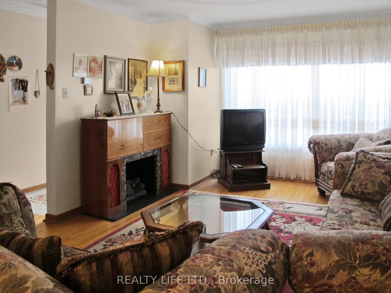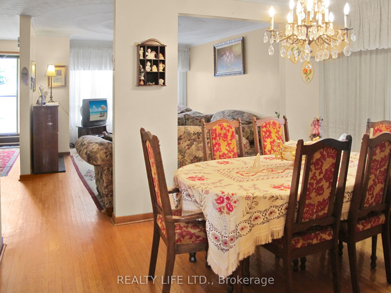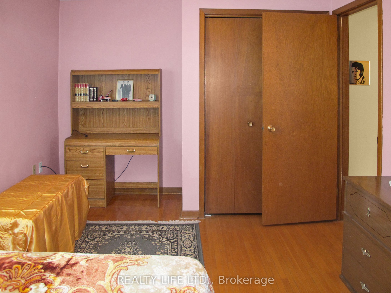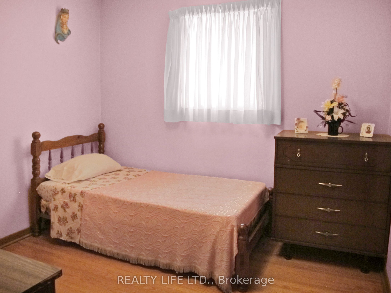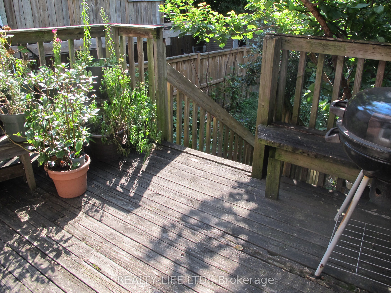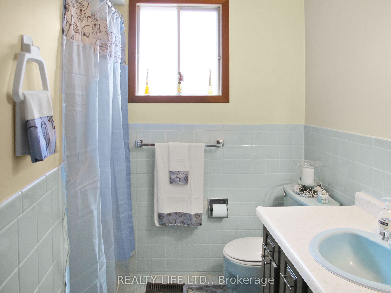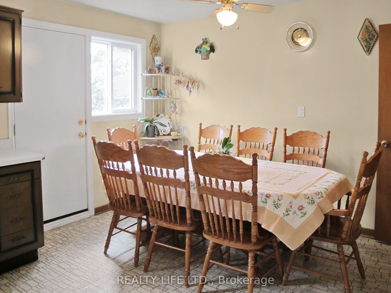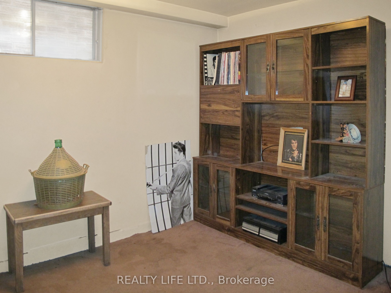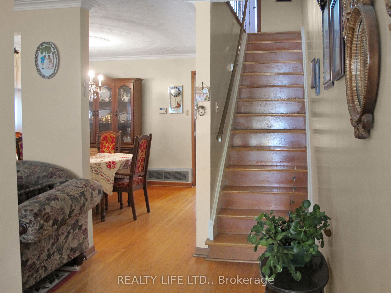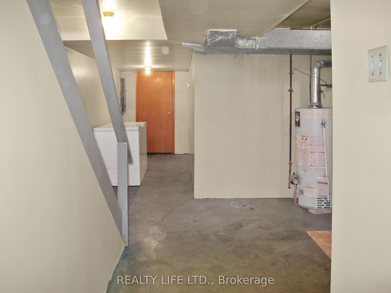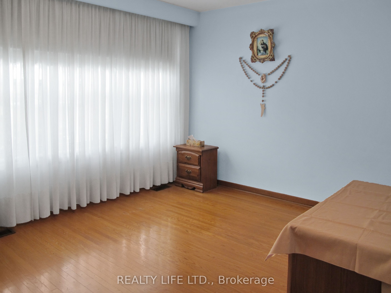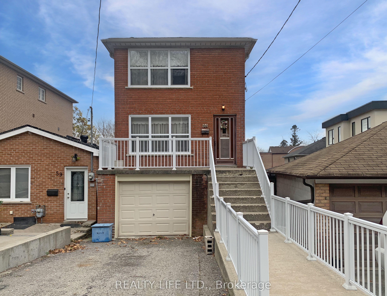
$999,900
Est. Payment
$3,819/mo*
*Based on 20% down, 4% interest, 30-year term
Listed by REALTY LIFE LTD.
Detached•MLS #W11903335•Extension
Room Details
| Room | Features | Level |
|---|---|---|
Living Room 4.85 × 3.6 m | Hardwood FloorOverlooks DiningWindow | Ground |
Dining Room 3.7 × 3.19 m | Hardwood FloorOverlooks LivingWindow | Ground |
Kitchen 4.75 × 3.65 m | Family Size KitchenWalk-OutOverlooks Backyard | Ground |
Primary Bedroom 4.8 × 3.3 m | Hardwood FloorDouble ClosetWindow | Second |
Bedroom 2 4.8 × 3.05 m | Hardwood FloorClosetOverlooks Backyard | Second |
Bedroom 3 2.99 × 2.8 m | Hardwood FloorClosetWindow | Second |
Client Remarks
Bright & Spacious 2 Storey Detached Home With Walk-Out Basement! Private Drive With Garage. Home Is Owned By The Original Family - Home Built in Approx 1973! Great Opportunity. Excellent Floor Plan With Generous Room Sizes. Spacious Living Room & Dining Room With Hardwood Floors. Large Family Size Eat-In Kitchen With Walk-Out To Spacious Backyard. Desirable Neighborhood. **EXTRAS** Large Walk-Out Basement With Bathroom. Cold Cellar. Large Front Veranda With Modern Railings. Backyard Deck. Most of The Original Windows Have Been Replaced. Convenient Location - Close To Schools, Parks, Transit, & Shopping.
About This Property
61 Cameron Avenue, Etobicoke, M6M 1R1
Home Overview
Basic Information
Walk around the neighborhood
61 Cameron Avenue, Etobicoke, M6M 1R1
Shally Shi
Sales Representative, Dolphin Realty Inc
English, Mandarin
Residential ResaleProperty ManagementPre Construction
Mortgage Information
Estimated Payment
$0 Principal and Interest
 Walk Score for 61 Cameron Avenue
Walk Score for 61 Cameron Avenue

Book a Showing
Tour this home with Shally
Frequently Asked Questions
Can't find what you're looking for? Contact our support team for more information.
See the Latest Listings by Cities
1500+ home for sale in Ontario

Looking for Your Perfect Home?
Let us help you find the perfect home that matches your lifestyle
