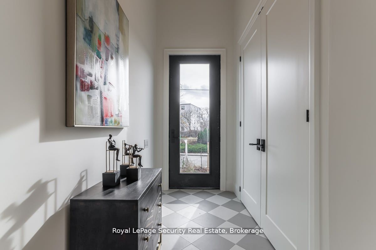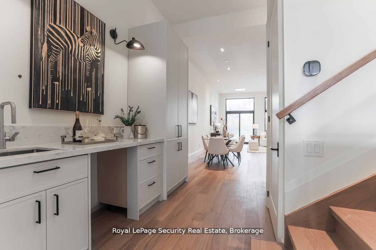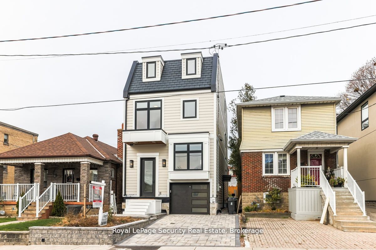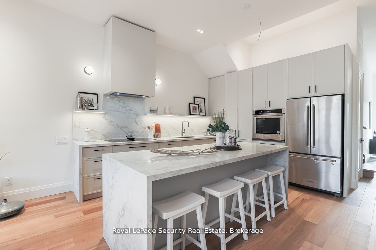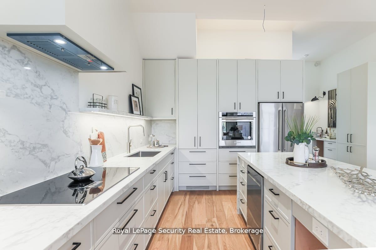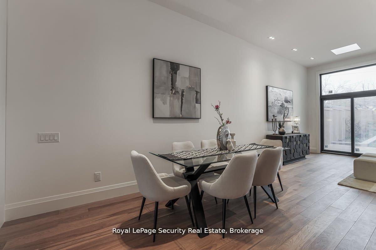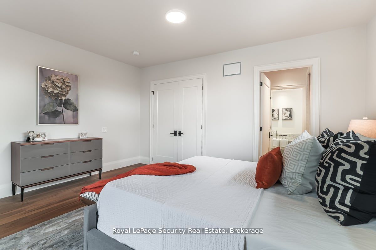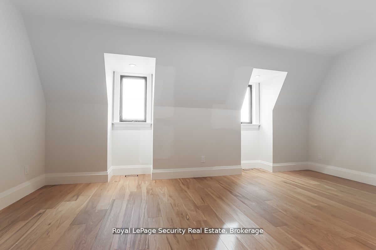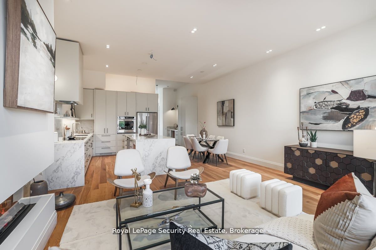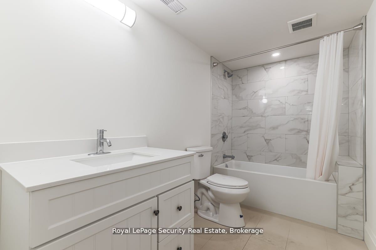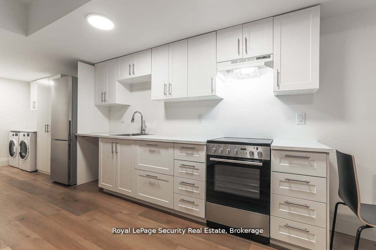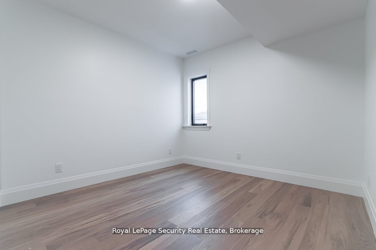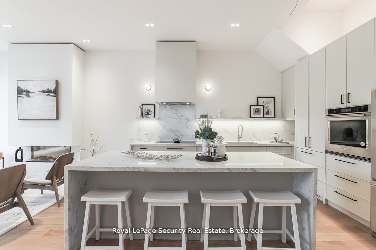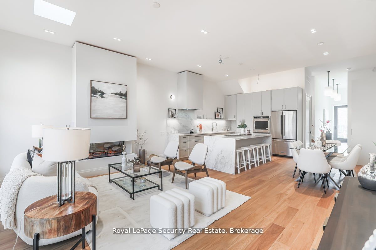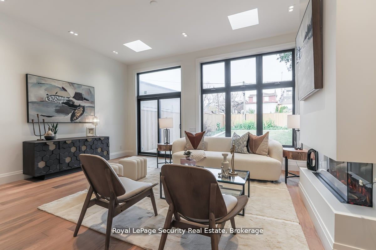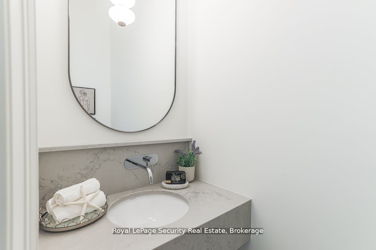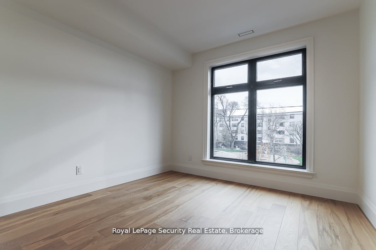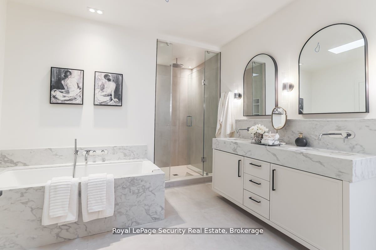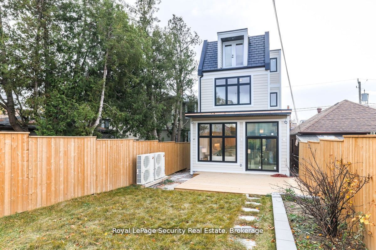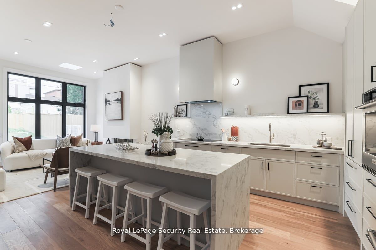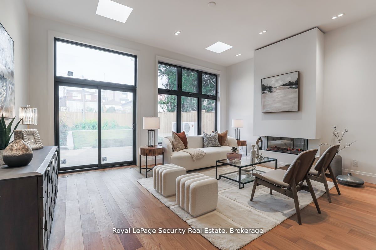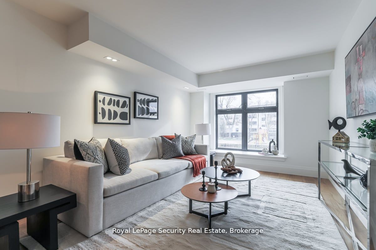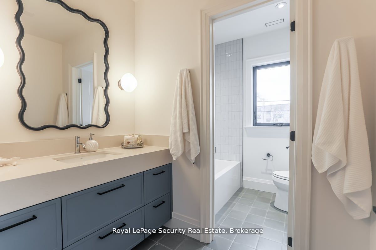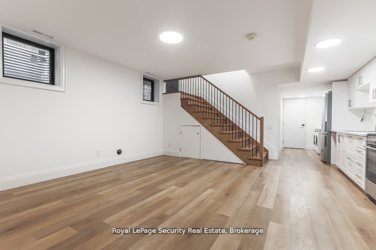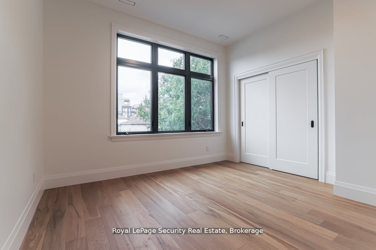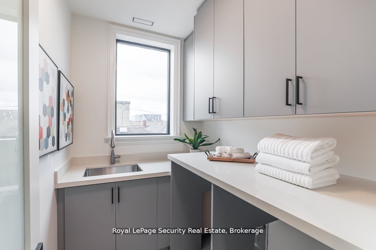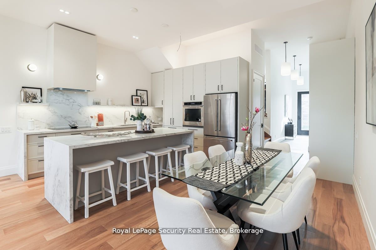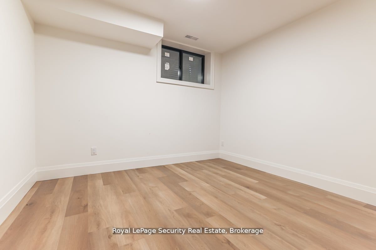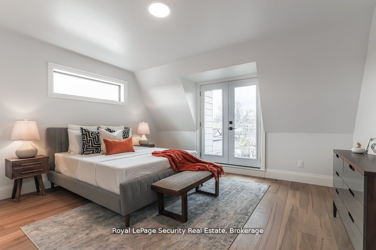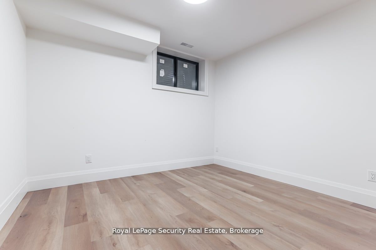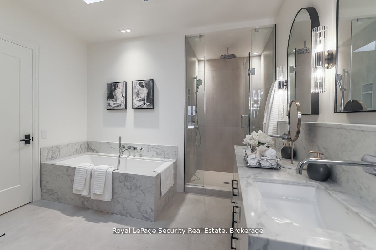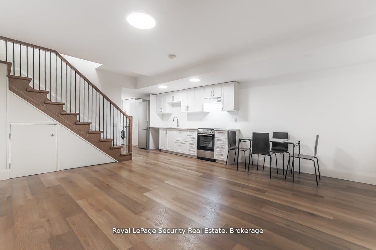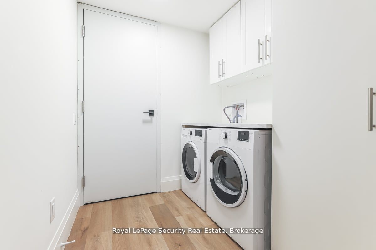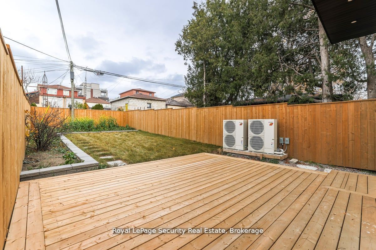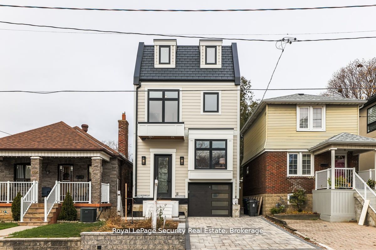
$1,989,000
Est. Payment
$7,597/mo*
*Based on 20% down, 4% interest, 30-year term
Listed by Royal LePage Security Real Estate
Detached•MLS #W11998903•New
Room Details
| Room | Features | Level |
|---|---|---|
Living Room 5.46 × 4.47 m | Hardwood FloorW/O To Deck | Main |
Dining Room 3.79 × 2.71 m | Hardwood Floor | Main |
Kitchen 4.24 × 2.74 m | Hardwood FloorCustom BacksplashQuartz Counter | Main |
Bedroom 2 3.7 × 3.2 m | Hardwood FloorDouble Closet | Second |
Bedroom 3 3.9 × 3.2 m | Hardwood FloorDouble Closet | Second |
Bedroom 4 4.123 × 3.209 m | Hardwood FloorDouble Closet | Second |
Client Remarks
Custom built 3-storey home with legal basement apartment located in high demand area of Briar Hill-Belgravia. This stunning home showcases exceptional professional interior design by House and Home featured designer with thoughtfully curated functional spaces that exude elegance and comfort. The property features high ceilings that enhance the sense of openness, while every detail reflects the use of high-quality finishes, from the sleek flooring to the meticulously crafted fixtures and top of the line appliances. Perfect for those who value both style and sophistication, this home offers an elevated living experience in every corner. Bright and spacious principal rooms with 5 full bedrooms, second floor laundry room and fully separate basement apartment with high ceilings, which includes separate laundry. Perfect for In-law/Nanny suite or rent out for separate source of income. State of the art heat pump system with HRV and central humidifier. Parking for two cars including garage with rough-in for Electric Car Charger. Situated directly across from a park, 10-minute walk to Eglinton LRT, shops and restaurants. Minutes to Belt Line Trail, Allen Express Way, 401 and Yorkdale Mall. Must be seen! **EXTRAS** Hot water Tank (Owned).
About This Property
604 Ridelle Avenue, Etobicoke, M6B 1K9
Home Overview
Basic Information
Walk around the neighborhood
604 Ridelle Avenue, Etobicoke, M6B 1K9
Shally Shi
Sales Representative, Dolphin Realty Inc
English, Mandarin
Residential ResaleProperty ManagementPre Construction
Mortgage Information
Estimated Payment
$0 Principal and Interest
 Walk Score for 604 Ridelle Avenue
Walk Score for 604 Ridelle Avenue

Book a Showing
Tour this home with Shally
Frequently Asked Questions
Can't find what you're looking for? Contact our support team for more information.
See the Latest Listings by Cities
1500+ home for sale in Ontario

Looking for Your Perfect Home?
Let us help you find the perfect home that matches your lifestyle
