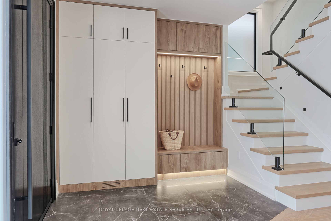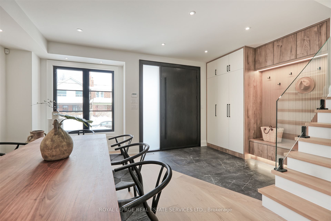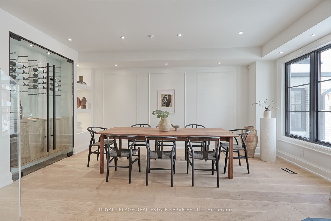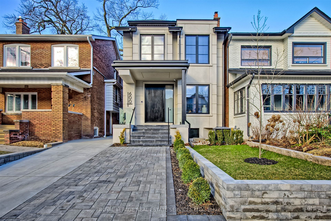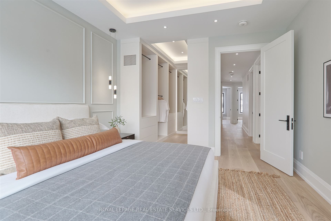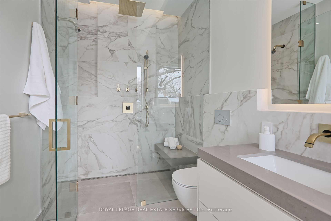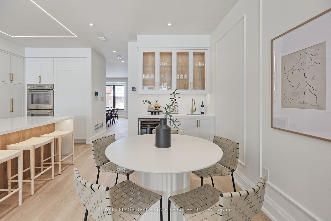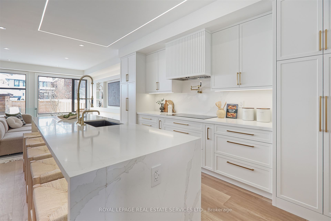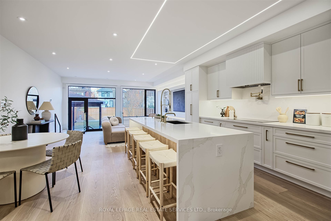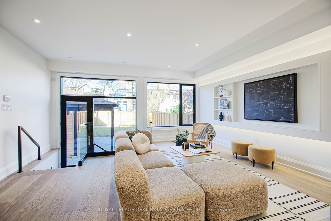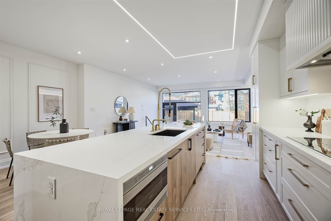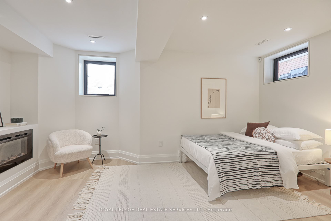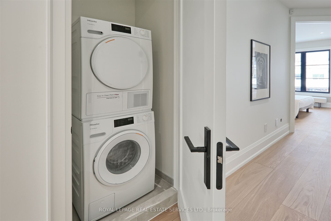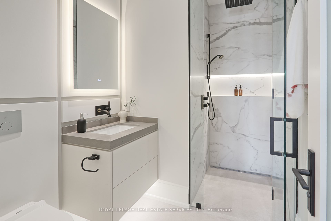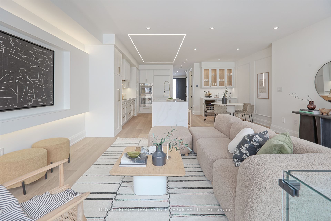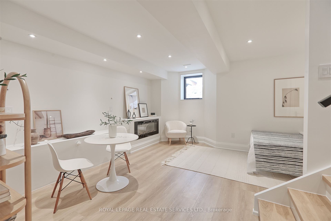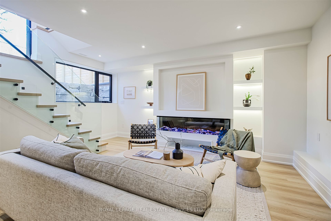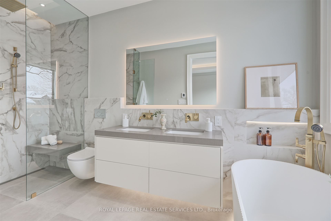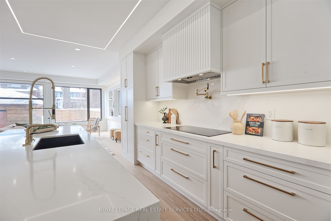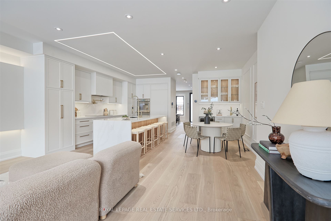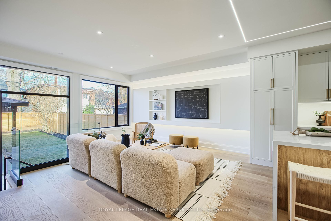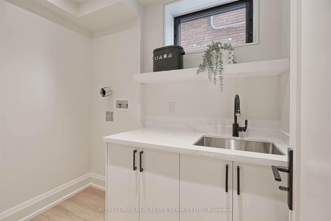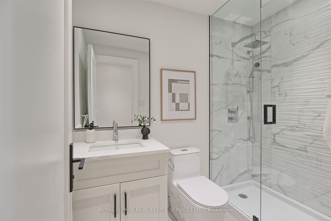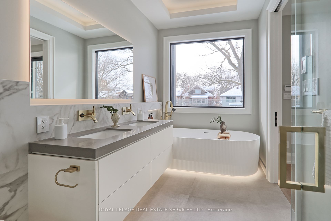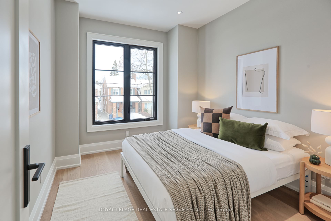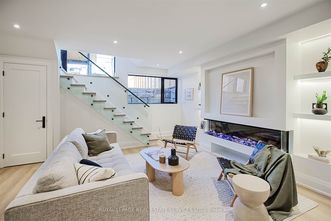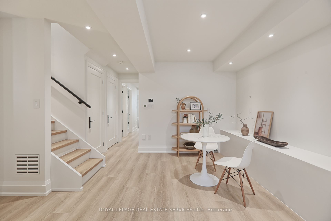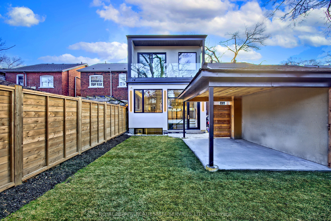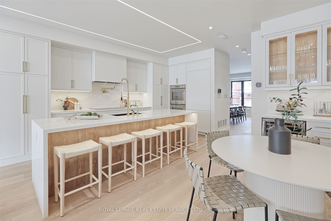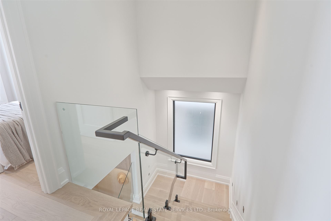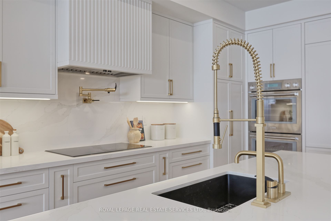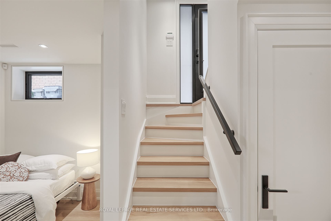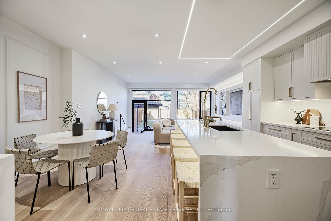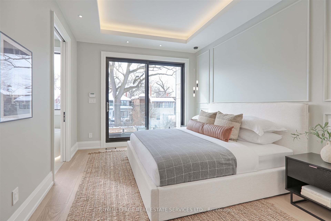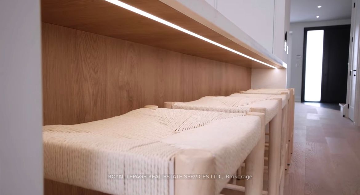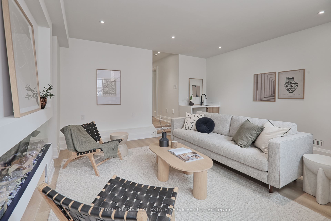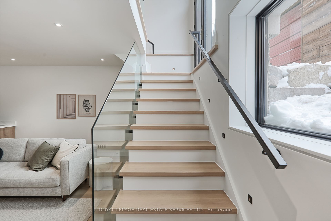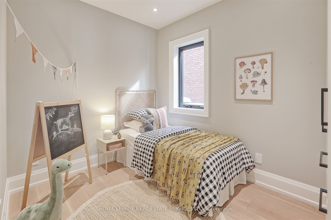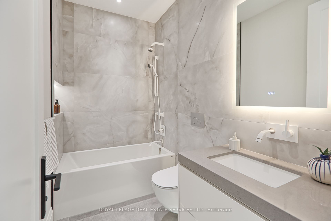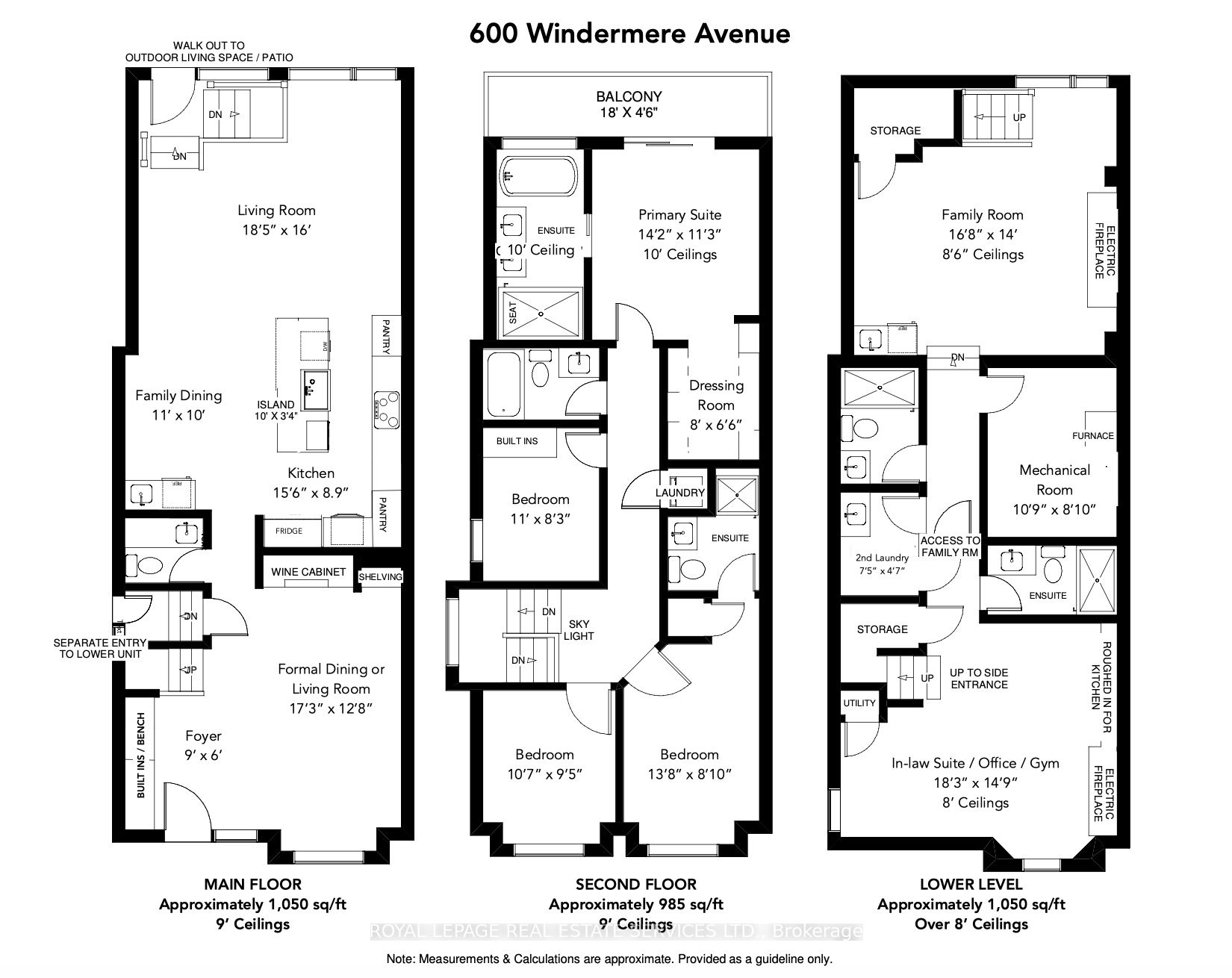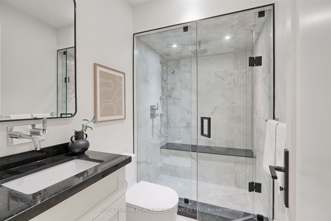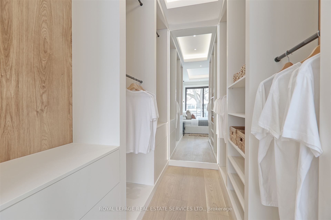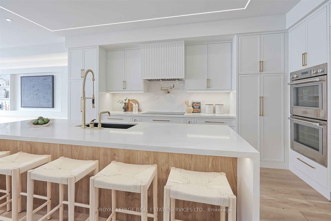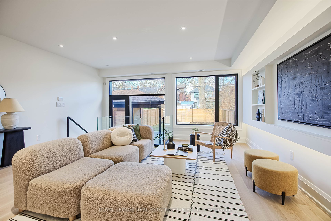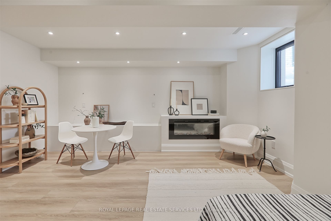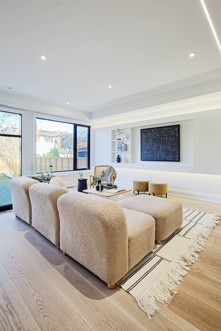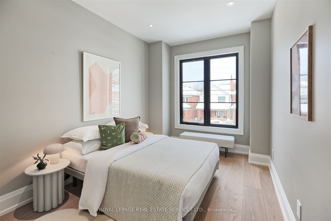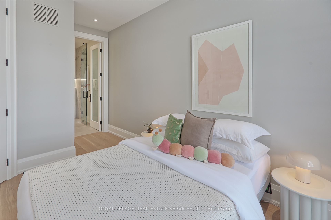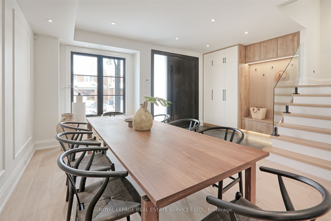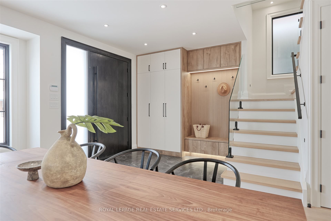
$3,288,000
Est. Payment
$12,558/mo*
*Based on 20% down, 4% interest, 30-year term
Detached•MLS #W12007873•Sold
Room Details
| Room | Features | Level |
|---|---|---|
Dining Room 5.25 × 3.86 m | Hardwood FloorLarge WindowEast View | Main |
Kitchen 4.72 × 2.67 m | Open ConceptB/I AppliancesOverlooks Family | Main |
Living Room 5.61 × 4.88 m | Open ConceptW/O To YardWest View | Main |
Primary Bedroom 4.32 × 3.43 m | W/O To BalconyWalk-In Closet(s)5 Pc Ensuite | Second |
Bedroom 2 4.17 × 2.69 m | Hardwood FloorEast View3 Pc Ensuite | Second |
Bedroom 3 3.23 × 2.87 m | Hardwood FloorEast View | Second |
Client Remarks
A remarkable transformation showcasing exceptional bright and spacious finishes throughout! Welcoming foyer with 4' x 8' fiberglass door, 9' ceilings on 1st and 2nd floors, 8' doors, 9" Canadian Oak h/w floors with wire brush matt finish & expansive windows, the home radiates sophistication! The foyer opens to an elegant staircase, a dining room w/ wine cabinet, sunlit living/family room open to the kitchen and west-facing backyard. The chefs kitchen is a dream, featuring 10' x 4' island, Thermador appliances, a casual dining area, beverage bar & powder room. Upstairs, the primary suite offers 10' ceilings, dressing room, balcony & lux 5-piece spa bath with heated floors. 3 additional bedrooms, 2 full baths, laundry and skylight complete the 2nd floor. The lower level boasts 8+' ceilings, heated floors, family room w/ large window and natural light through large windows and west exposure, fireplace, 2 baths, a 2nd laundry, a private in-law suite/office/gym w/side entrance, storage, rough-in for kitchenette. Tons of storage and mechanical room. The west-exposure backyard offers a new fence and new sod and the old garage is being converted to a exciting outdoor living area with rough-in utilities for water, gas, electricity ready for the new homeowner to personalize. Legal Parking Pad with Interlocking brick. This home is ideally located on the 2nd block north of bloor - just steps to Bloor, great schools, public transit! Garage conversion into an incredible outdoor living space, complete with a gas line, water, hydro & rough-in speaker. A fantastic opportunity for the buyer to expand and personalize the space to include features like an outdoor kitchen, swim spa, outdoor dining and more!
About This Property
600 Windermere Avenue, Etobicoke, M6S 3L8
Home Overview
Basic Information
Walk around the neighborhood
600 Windermere Avenue, Etobicoke, M6S 3L8
Shally Shi
Sales Representative, Dolphin Realty Inc
English, Mandarin
Residential ResaleProperty ManagementPre Construction
Mortgage Information
Estimated Payment
$0 Principal and Interest
 Walk Score for 600 Windermere Avenue
Walk Score for 600 Windermere Avenue

Book a Showing
Tour this home with Shally
Frequently Asked Questions
Can't find what you're looking for? Contact our support team for more information.
Check out 100+ listings near this property. Listings updated daily
See the Latest Listings by Cities
1500+ home for sale in Ontario

Looking for Your Perfect Home?
Let us help you find the perfect home that matches your lifestyle
