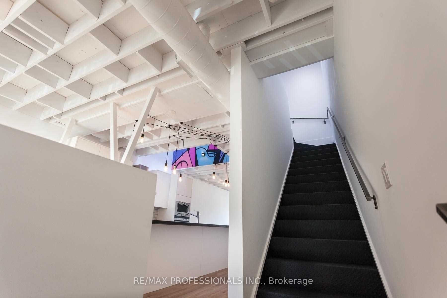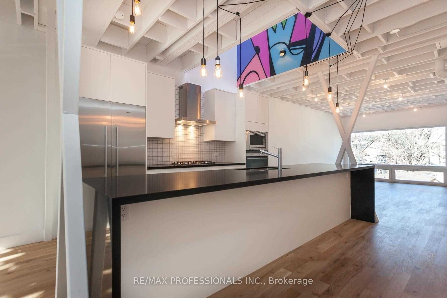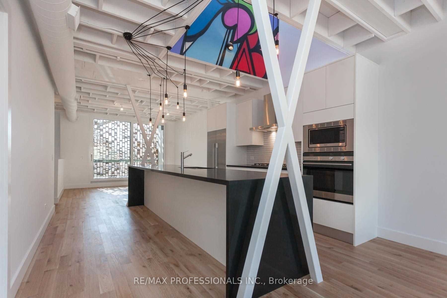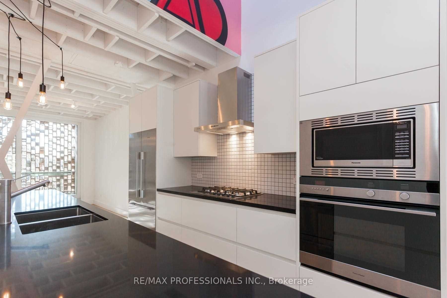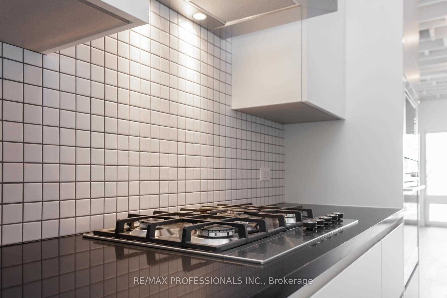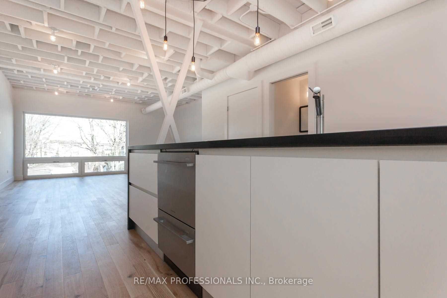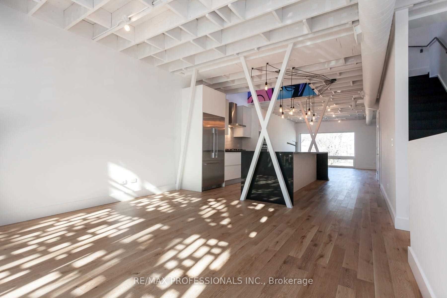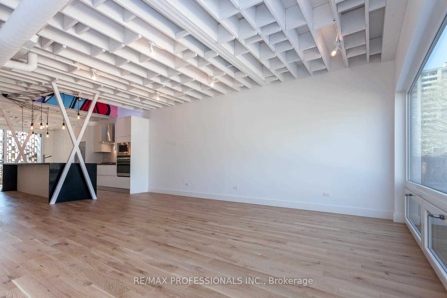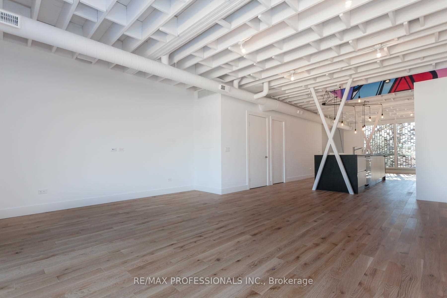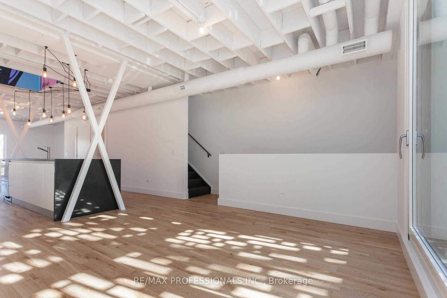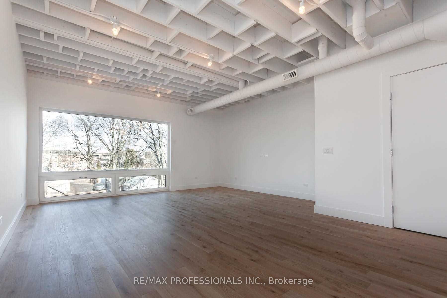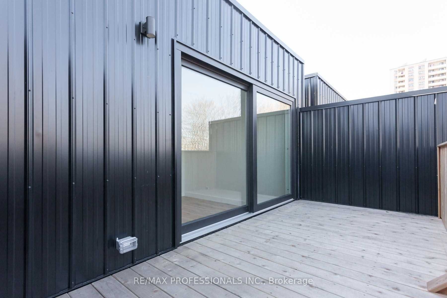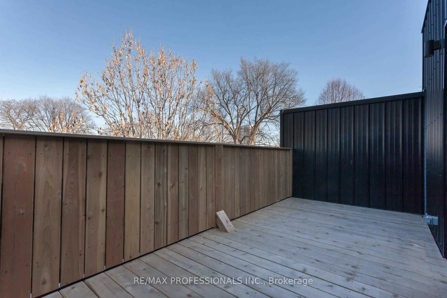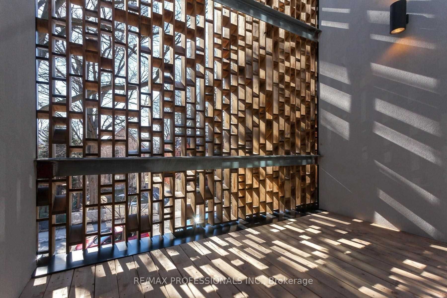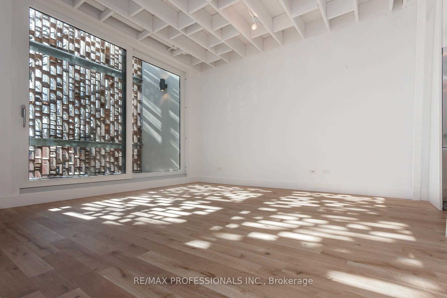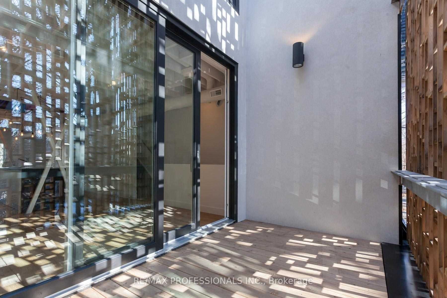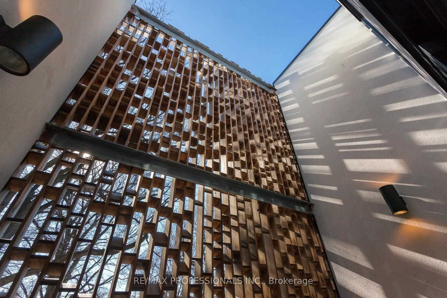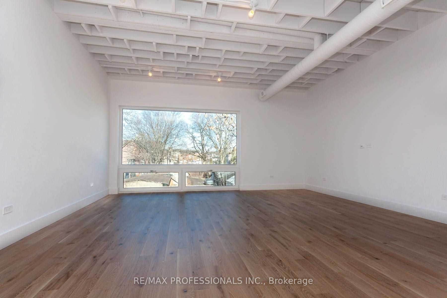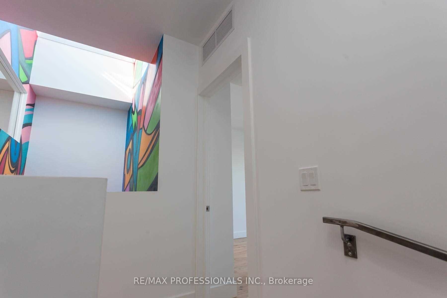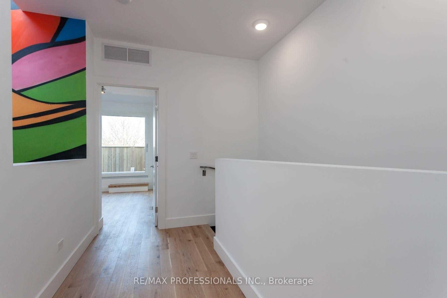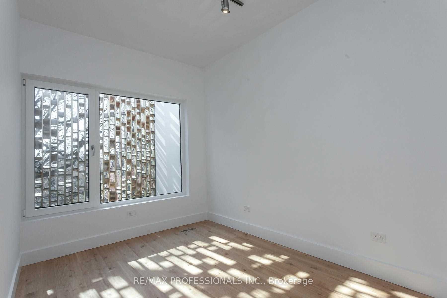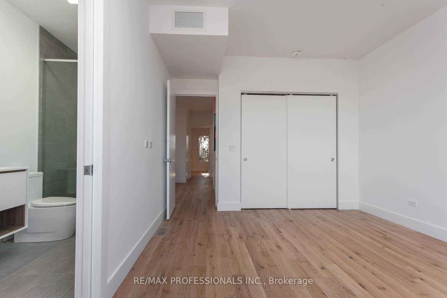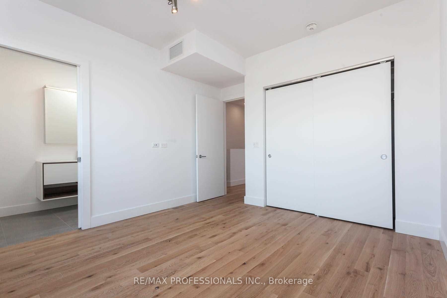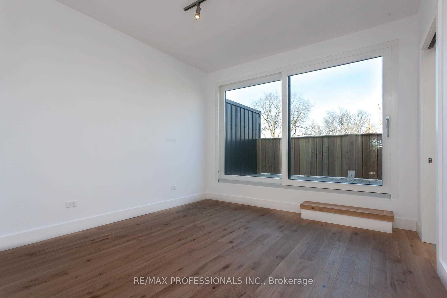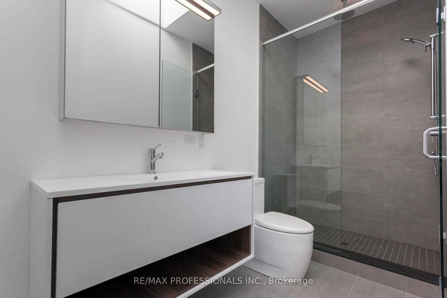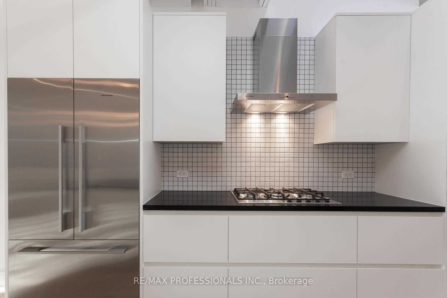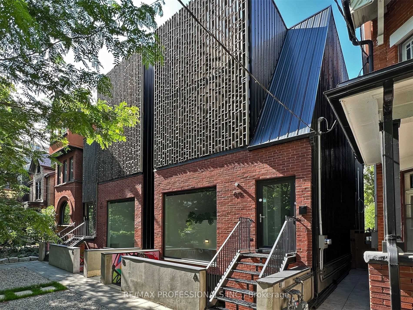
$6,000 /mo
Listed by RE/MAX PROFESSIONALS INC.
Detached•MLS #W12242597•New
Room Details
| Room | Features | Level |
|---|---|---|
Living Room 4.06 × 4 m | WoodW/O To BalconyOpen Concept | Second |
Dining Room 4.06 × 2.15 m | WoodOpen Concept | Second |
Kitchen 4.34 × 4.06 m | WoodCentre IslandBreakfast Bar | Second |
Primary Bedroom 4.06 × 3.37 m | Wood3 Pc EnsuiteW/O To Balcony | Third |
Bedroom 2 3.3 × 2.46 m | WoodLarge WindowCloset | Third |
Bedroom 3 2.97 × 2.51 m | WoodWindowCloset | Third |
Client Remarks
Live in a nationally recognized, award-winning custom residence in the heart of Parkdale. This luxurious upper-level, penthouse-style suite in a detached legal duplex offers over two impeccably designed floors, featuring 3 spacious bedrooms, 3 spa-like bathrooms, and rare indoor-outdoor flow with two private patios one on each level. Floor-to-ceiling windows flood the space with natural light, offering stunning treetop and city views. Enjoy heated courtyards, 1-car parking, and refined finishes throughout. Nestled on a quiet, tree-lined one-way street just steps from the vibrant culture of Queen West. Surrounded by some of Torontos best green spaces, including Sorauren Park, Marilyn Bell Park, and High Park. Quick access to TTC, the Gardiner, and the lakefront. A rare chance to lease a true architectural gem in one of Torontos most sought-after neighbourhoods.
About This Property
60 Melbourne Avenue, Etobicoke, M6K 1K7
Home Overview
Basic Information
Walk around the neighborhood
60 Melbourne Avenue, Etobicoke, M6K 1K7
Shally Shi
Sales Representative, Dolphin Realty Inc
English, Mandarin
Residential ResaleProperty ManagementPre Construction
 Walk Score for 60 Melbourne Avenue
Walk Score for 60 Melbourne Avenue

Book a Showing
Tour this home with Shally
Frequently Asked Questions
Can't find what you're looking for? Contact our support team for more information.
See the Latest Listings by Cities
1500+ home for sale in Ontario

Looking for Your Perfect Home?
Let us help you find the perfect home that matches your lifestyle
