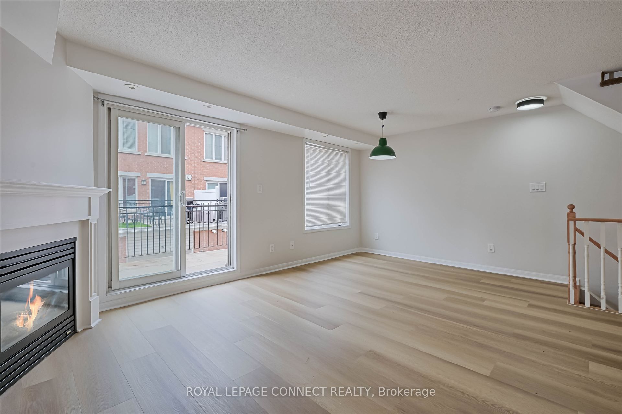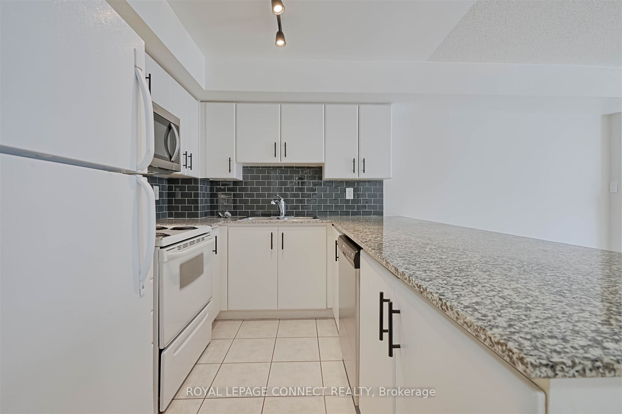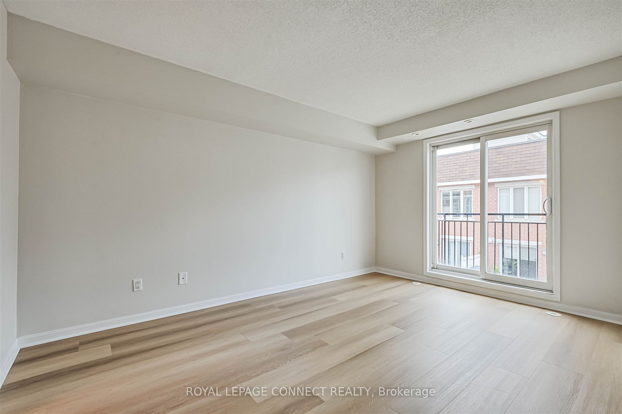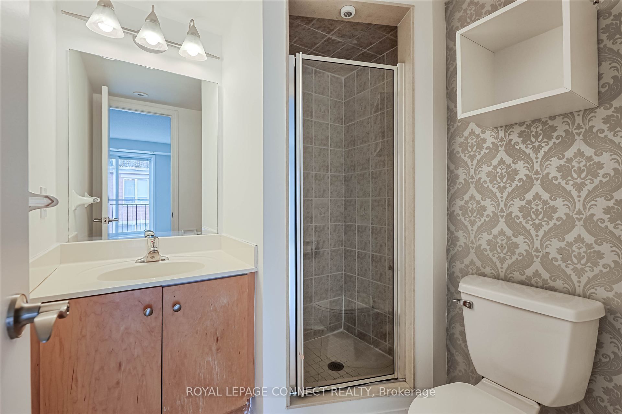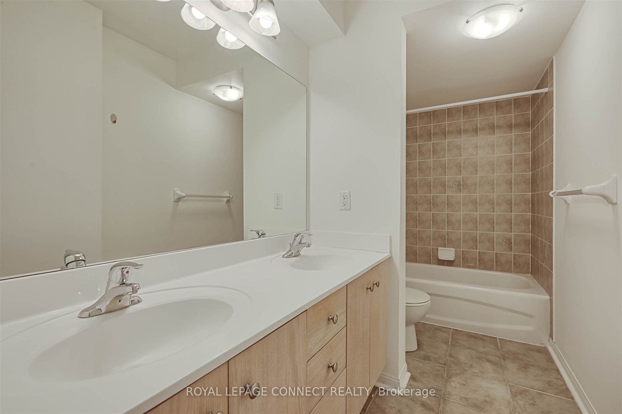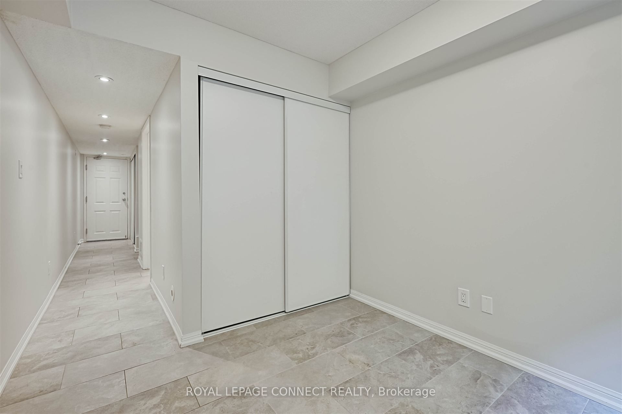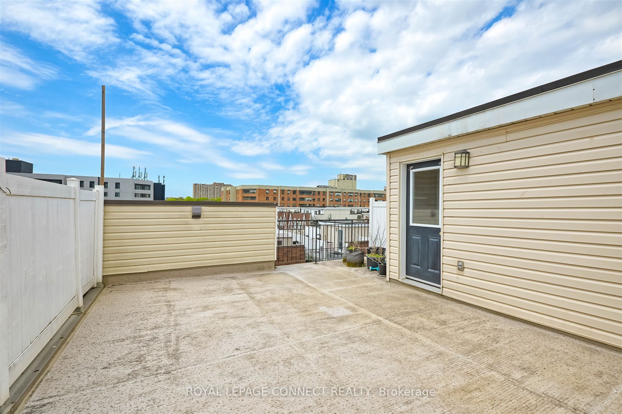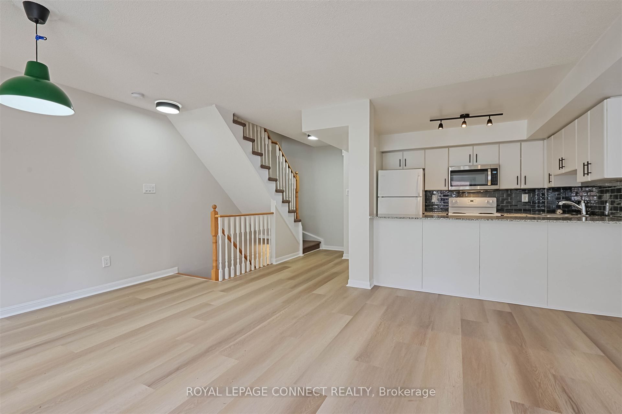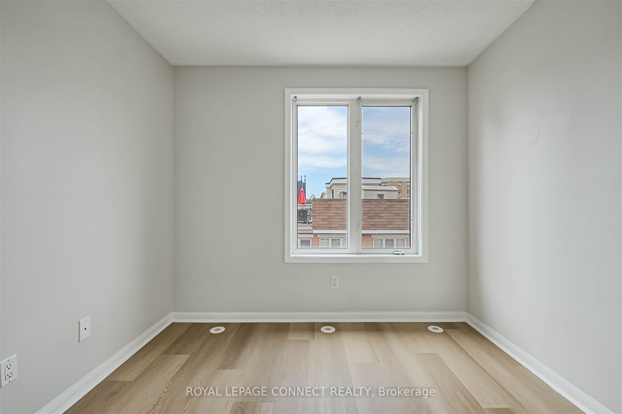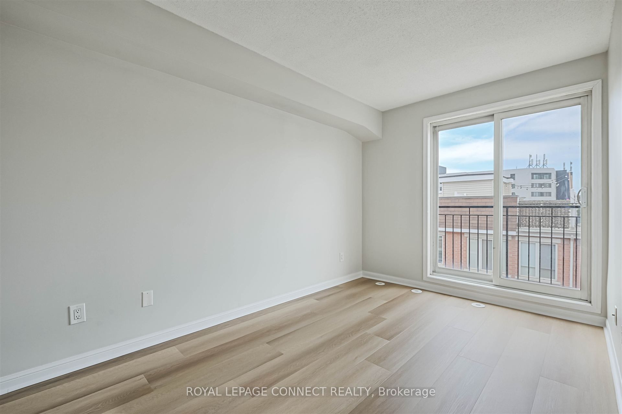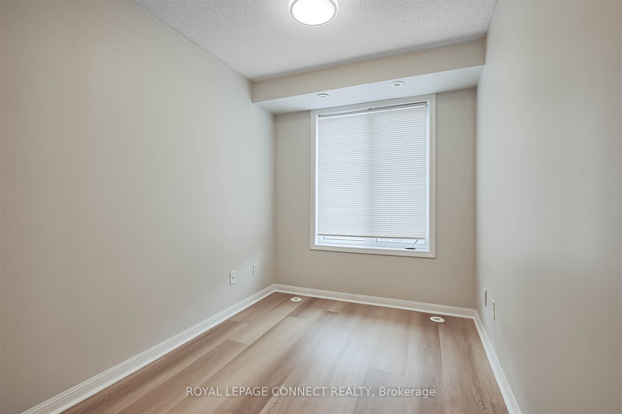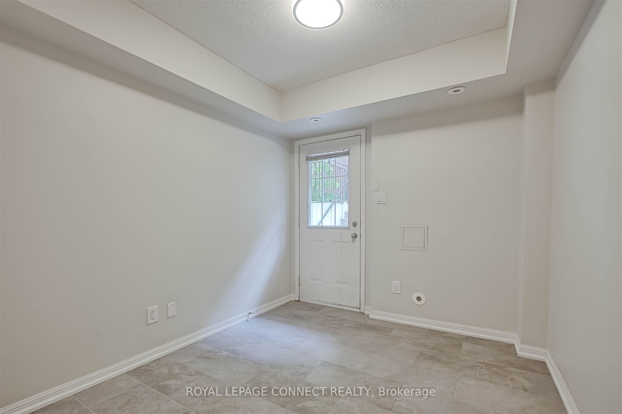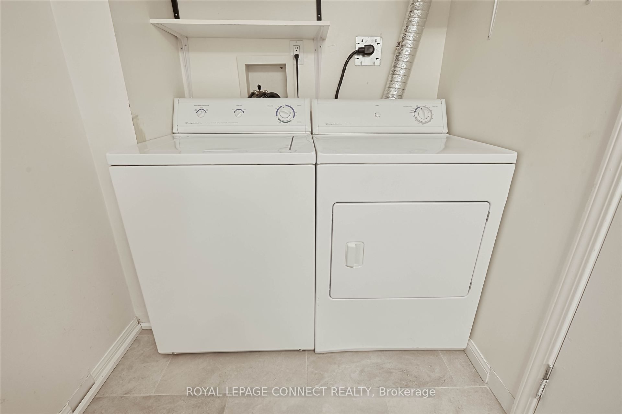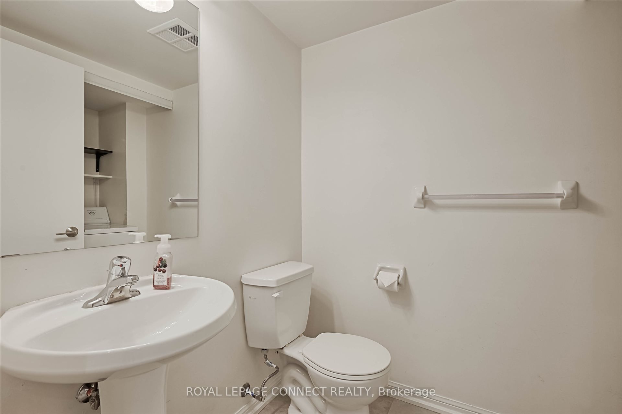
$4,275 /mo
Listed by ROYAL LEPAGE CONNECT REALTY
Condo Townhouse•MLS #W12156772•New
Room Details
| Room | Features | Level |
|---|---|---|
Bedroom 2 4.1 × 2.5 m | Juliette BalconyVinyl FloorDouble Closet | Third |
Bedroom 3 3.1 × 2.5 m | Vinyl FloorDouble Closet | Third |
Primary Bedroom 4.6 × 3.3 m | 3 Pc EnsuiteWalk-In Closet(s)Vinyl Floor | Second |
Kitchen 3.7 × 2.6 m | Open ConceptBreakfast BarB/I Microwave | Main |
Living Room 5.6 × 4.3 m | Combined w/DiningW/O To DeckFireplace | Main |
Dining Room 5.6 × 4.3 m | Combined w/LivingVinyl FloorLarge Window | Main |
Client Remarks
Remarkably large Downtown Townhouse. 1675 sq.ft. 3 bedroom, 3 bath, plus separate office space. 400 sq.ft. private rooftop deck, and built-in garage. Open concept main floor with granite counters, gas fireplace, and walkout to 200 sq. ft entertaining deck. 2nd floor primary level has ensuite bath, oversized walk in closet, and separate office with large window. Brand new flooring throughout. Vibrant King/Queen west area with loads of shopping and restaurants to enjoy. Excellent Landlord, with a preference for a longer term Tenant.
About This Property
60 Joe Shuster Way, Etobicoke, M6K 1Y8
Home Overview
Basic Information
Walk around the neighborhood
60 Joe Shuster Way, Etobicoke, M6K 1Y8
Shally Shi
Sales Representative, Dolphin Realty Inc
English, Mandarin
Residential ResaleProperty ManagementPre Construction
 Walk Score for 60 Joe Shuster Way
Walk Score for 60 Joe Shuster Way

Book a Showing
Tour this home with Shally
Frequently Asked Questions
Can't find what you're looking for? Contact our support team for more information.
See the Latest Listings by Cities
1500+ home for sale in Ontario

Looking for Your Perfect Home?
Let us help you find the perfect home that matches your lifestyle
