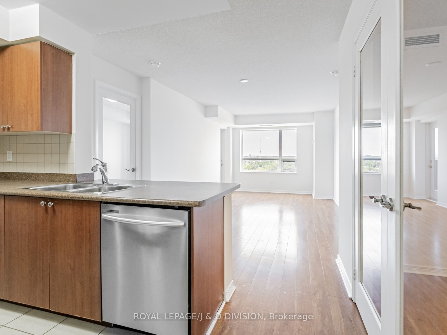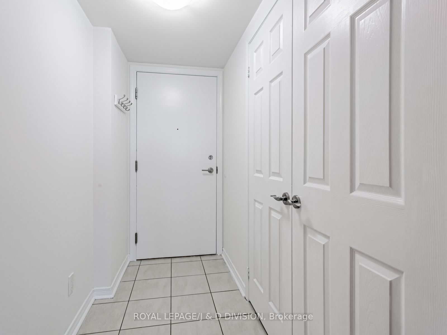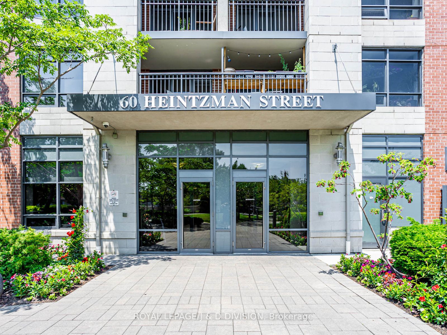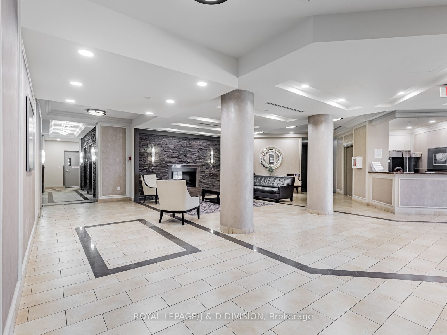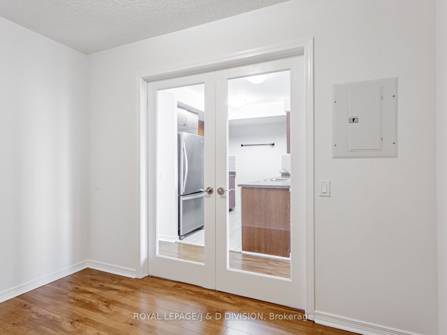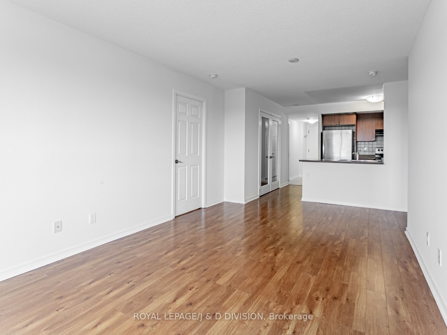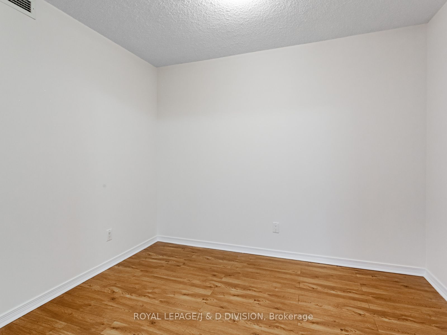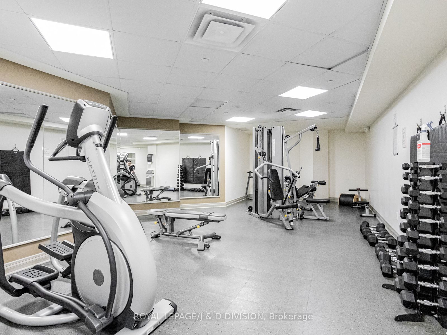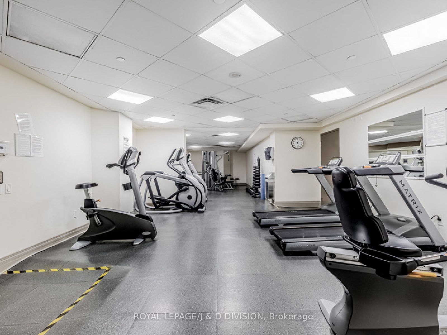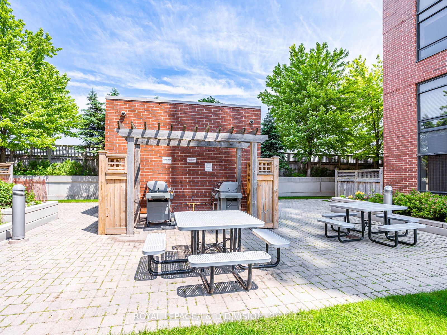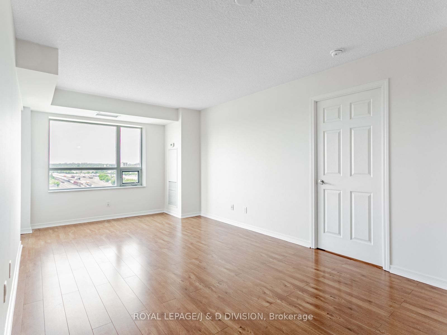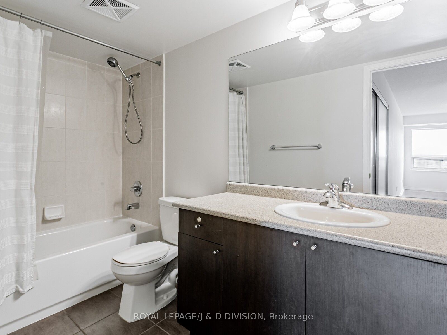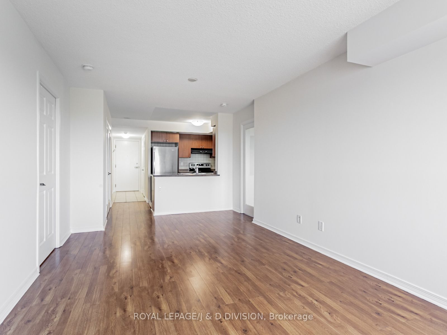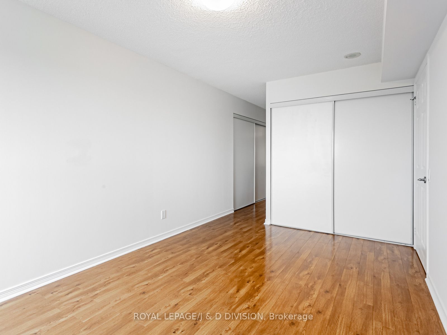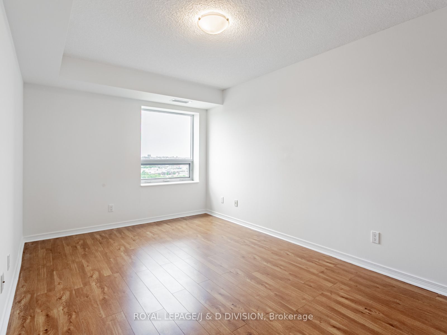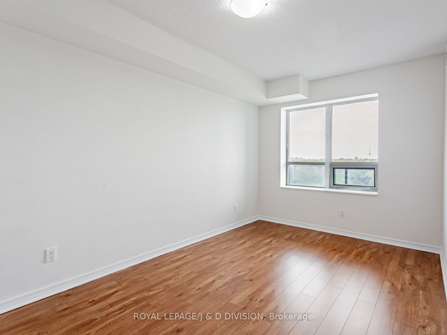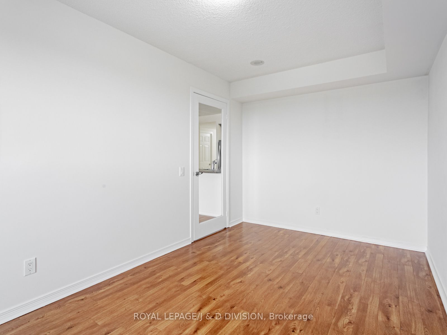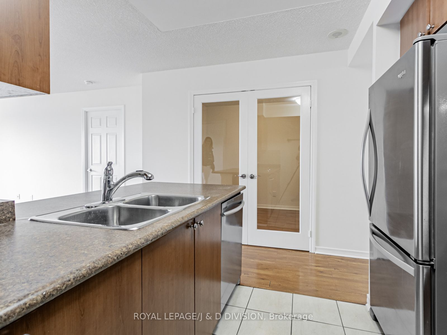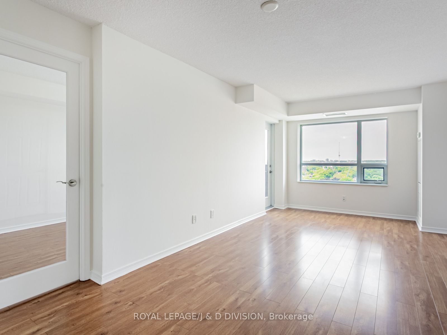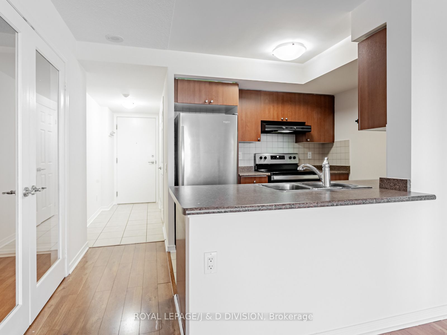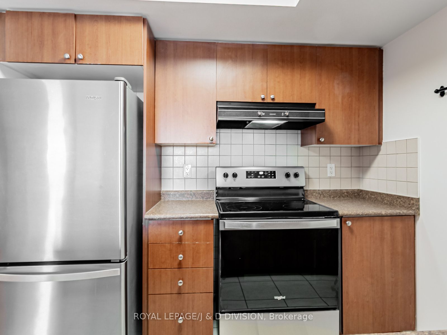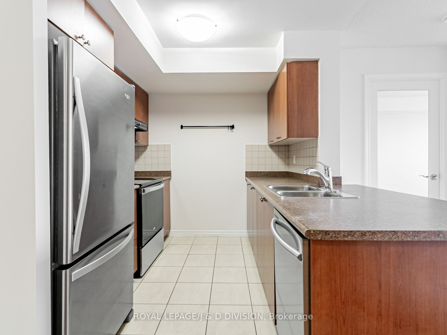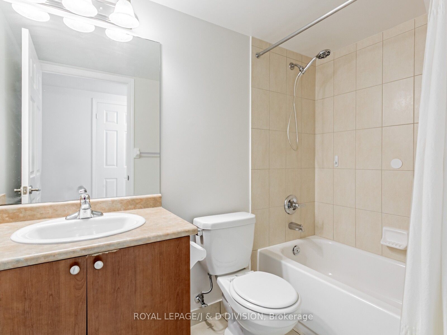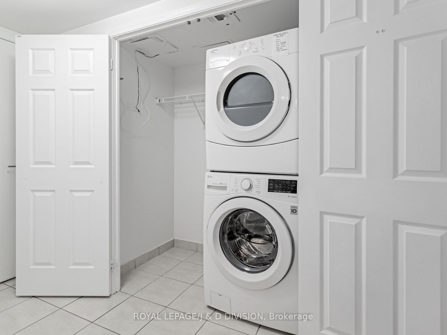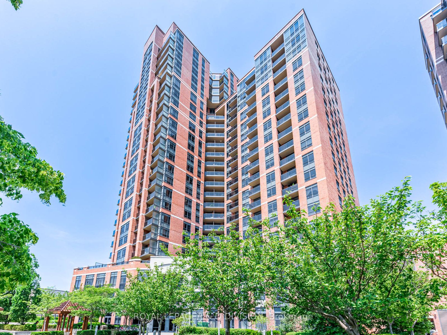
$849,000
Est. Payment
$3,243/mo*
*Based on 20% down, 4% interest, 30-year term
Listed by ROYAL LEPAGE/J & D DIVISION
Condo Apartment•MLS #W12226538•New
Included in Maintenance Fee:
Common Elements
Building Insurance
Water
Parking
Heat
CAC
Room Details
| Room | Features | Level |
|---|---|---|
Living Room 6.22 × 3.08 m | LaminateOpen ConceptW/O To Balcony | Main |
Dining Room 6.22 × 3.08 m | LaminateWest ViewLarge Window | Main |
Kitchen 2.65 × 3.38 m | Tile FloorStainless Steel SinkBacksplash | Main |
Primary Bedroom 4.62 × 2.84 m | LaminateDouble Closet4 Pc Bath | Main |
Bedroom 2 4.62 × 2.51 m | LaminateLarge WindowWest View | Main |
Client Remarks
A rare opportunity to live in the highly sought after Junction neighbourhood! Welcome to this sun-filled 2 bedroom plus den, suite offering a generous 1030 sq. ft. of living space, plus a balcony with southwest exposure and gorgeous sunset views. This thoughtfully designed suite features a split bedroom plan for added privacy and open-concept living, dining & living area- perfect for everyday living. The kitchen is equipped with a convenient breakfast bar & stainless steel appliances while the den with elegant French doors is ideal for a home office. The primary bedroom boasts 2 double closets and a 4 pc. ensuite. A spacious 2nd bedroom features a large window. Additional 4pc. bathroom. Enjoy the convenience of in-suite laundry. Industrial laminate floors throughout! This is a rare opportunity to own in a well-managed building with low monthly fees including heat & central air conditioning. Impressive amenities include; 24 hour concierge, gym & party room, library & lounge, garden terrace with BBQ area, children's playroom, bike storage & ample visitor parking. Located in the heart of the Junction, steps to trendy restaurants, cafes, shops, High Park, excellent transit and close proximity to great schools. Includes 1 parking and 1 locker. This bright flexible layout flows effortlessly - perfect for professionals, families or downsizers. Don't miss out!!
About This Property
60 Heintzman Street, Etobicoke, M6P 5A1
Home Overview
Basic Information
Amenities
Bike Storage
Concierge
Gym
Party Room/Meeting Room
Rooftop Deck/Garden
Visitor Parking
Walk around the neighborhood
60 Heintzman Street, Etobicoke, M6P 5A1
Shally Shi
Sales Representative, Dolphin Realty Inc
English, Mandarin
Residential ResaleProperty ManagementPre Construction
Mortgage Information
Estimated Payment
$0 Principal and Interest
 Walk Score for 60 Heintzman Street
Walk Score for 60 Heintzman Street

Book a Showing
Tour this home with Shally
Frequently Asked Questions
Can't find what you're looking for? Contact our support team for more information.
See the Latest Listings by Cities
1500+ home for sale in Ontario

Looking for Your Perfect Home?
Let us help you find the perfect home that matches your lifestyle
