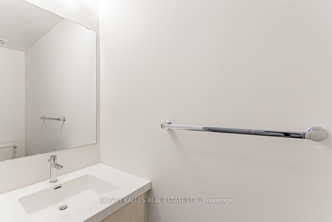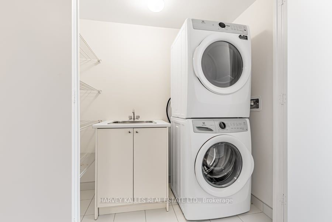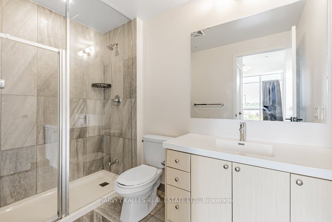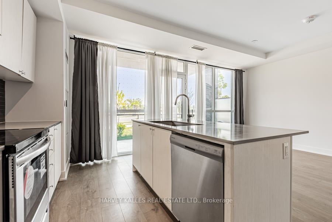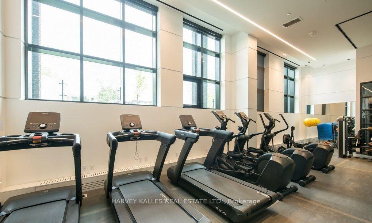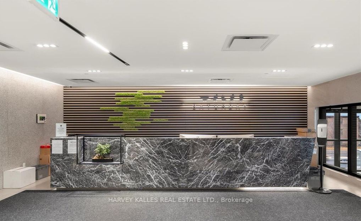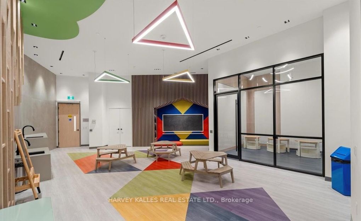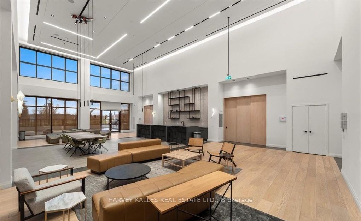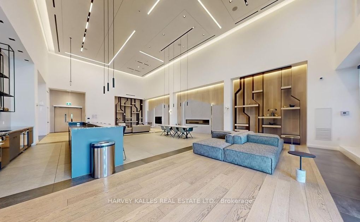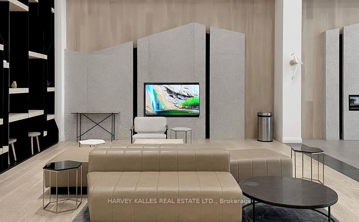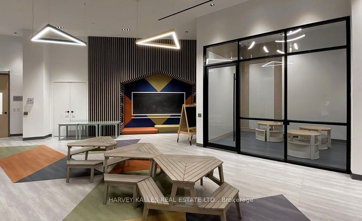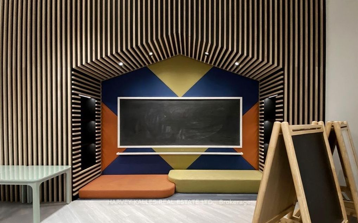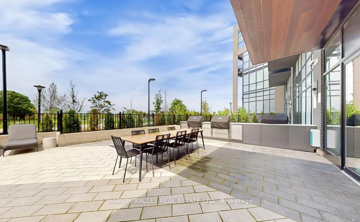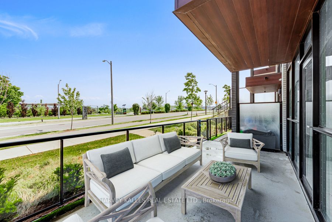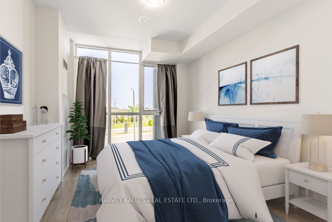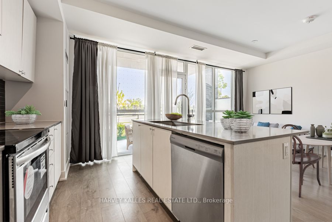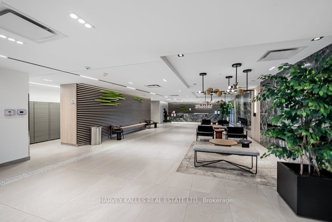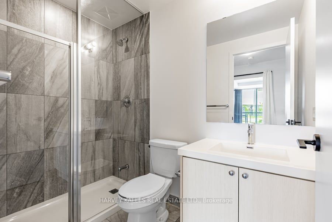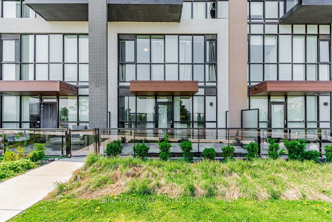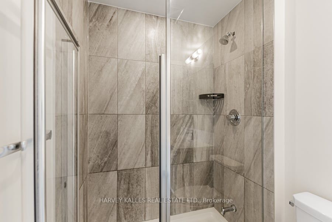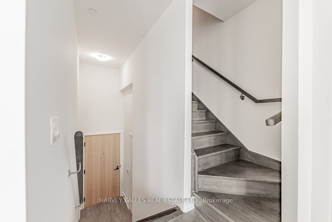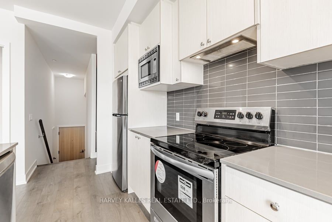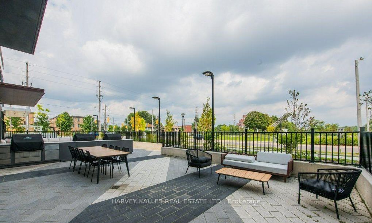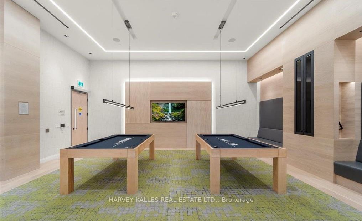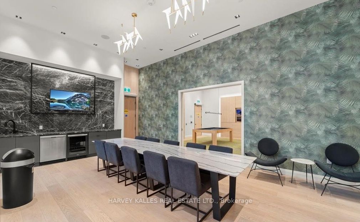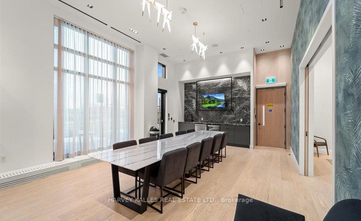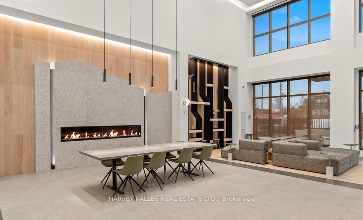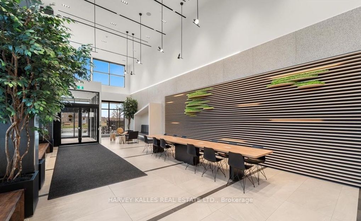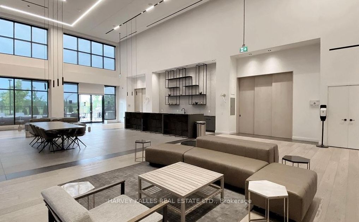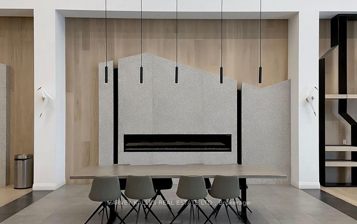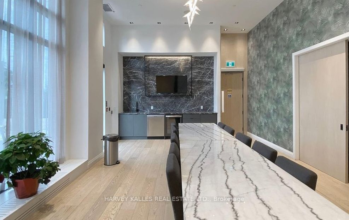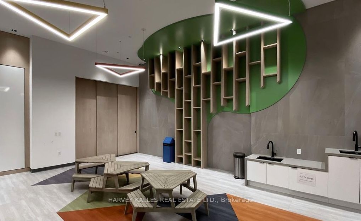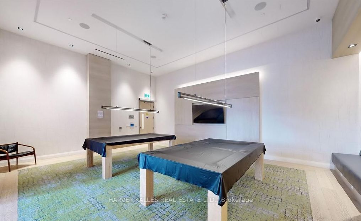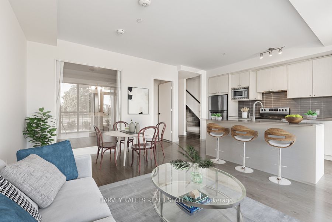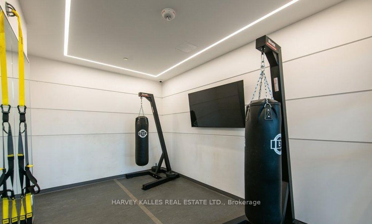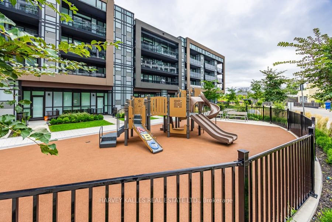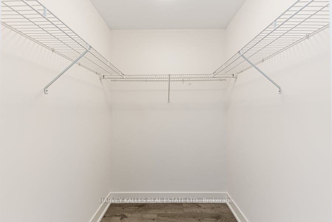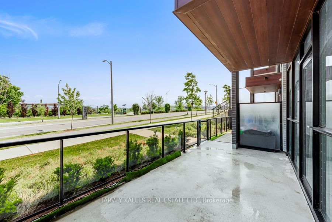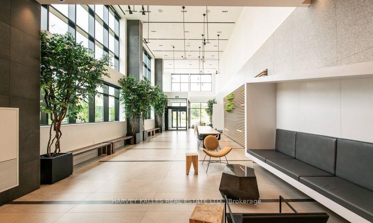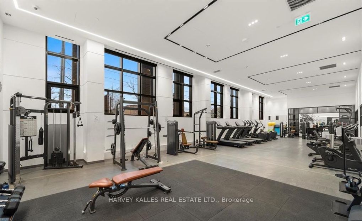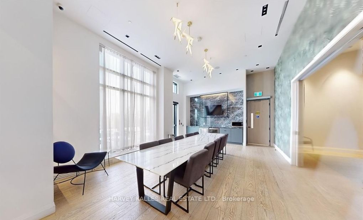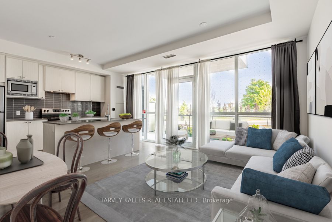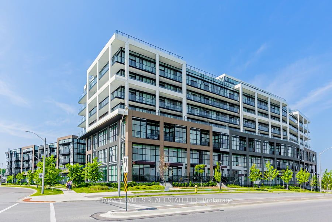
$919,000
Est. Payment
$3,510/mo*
*Based on 20% down, 4% interest, 30-year term
Listed by HARVEY KALLES REAL ESTATE LTD.
Condo Townhouse•MLS #W12215614•New
Included in Maintenance Fee:
Heat
Common Elements
Building Insurance
Water
Parking
Cable TV
CAC
Room Details
| Room | Features | Level |
|---|---|---|
Living Room 2.6 × 2 m | Combined w/DiningOpen ConceptW/O To Terrace | Main |
Dining Room 4 × 2.4 m | Combined w/LivingWindow Floor to CeilingOpen Concept | Main |
Kitchen 4 × 3.1 m | Breakfast BarStainless Steel ApplOpen Concept | Main |
Bedroom 2.7 × 2.4 m | 3 Pc EnsuiteWalk-In Closet(s)Laminate | Main |
Bedroom 2 2.9 × 2.4 m | Walk-In Closet(s)3 Pc EnsuiteOverlooks Park | Third |
Bedroom 3 2.9 × 2.4 m | Walk-In Closet(s)3 Pc EnsuiteOverlooks Park | Third |
Client Remarks
Nestled In The Heart Of Vibrant Downsview Park Neighbourhood, This Stunning freshly painted 3 +1 Bed,3 +1/2 Bath Unit Offers A Perfect Blend Of Contemporary Luxury & Natural Beauty. Step Into Over 1290 Sqft Of Meticulously Designed Living Space, You'll Be Greeted By Breathtaking Panoramic Views That Stretch As Far As The Eye Can See. The Primary Bedroom Boasts Private Ensuite, Providing You With A Personal Retreat Within The Comfort Of Your Own Home. The Entire Unit Has Been Adorned With Updated Luxury Vinyl Floors , Creating An Atmosphere Of Both Sophistication & Comfort. The Latest In Modern Design And Construction. The Open-Concept Layout Enhances The Sense Of Spaciousness, Creating An Inviting Atmosphere For Both Relaxation And Entertainment. The Kitchen Is A Chef's Dream, Featuring New Stainless Steel Appliances, An Abundance Of Counter Space, And Stylish Cupboards That Effortlessly Combine Form And Function. Amenities Including Full Size Gym, Fitness Rm W/ Yoga Studio, Party Rm (Indoor/Outdoor), Bbq, Area, Pet Wash Area & 24 Hour Concierge. Amenities include a communal bar, BBQ, a 24/7 concierge, a fitness center, a lounge, a children's playroom, a lobby, study nooks, a co-working space, and a rock garden. Enjoy the Convenience Of Walking Trails In Downsview Park, Perfect For Leisurely Strolls And Outdoor Activities. Whether You're A Nature Enthusiast Or Simply Appreciate The Beauty Of A Well-Planned Community, This Location Has It All Just for You
About This Property
60 George Butchart Drive, Etobicoke, M3K 0E1
Home Overview
Basic Information
Amenities
Community BBQ
Concierge
Elevator
Exercise Room
Gym
Game Room
Walk around the neighborhood
60 George Butchart Drive, Etobicoke, M3K 0E1
Shally Shi
Sales Representative, Dolphin Realty Inc
English, Mandarin
Residential ResaleProperty ManagementPre Construction
Mortgage Information
Estimated Payment
$0 Principal and Interest
 Walk Score for 60 George Butchart Drive
Walk Score for 60 George Butchart Drive

Book a Showing
Tour this home with Shally
Frequently Asked Questions
Can't find what you're looking for? Contact our support team for more information.
See the Latest Listings by Cities
1500+ home for sale in Ontario

Looking for Your Perfect Home?
Let us help you find the perfect home that matches your lifestyle
