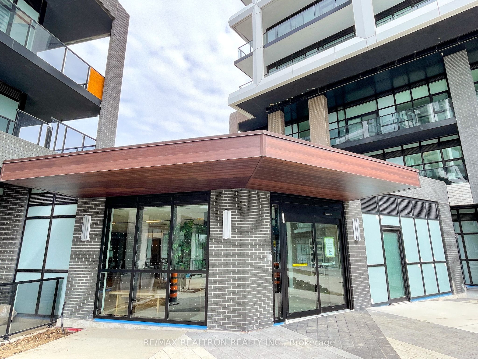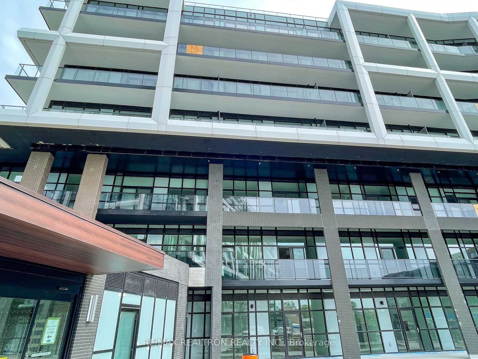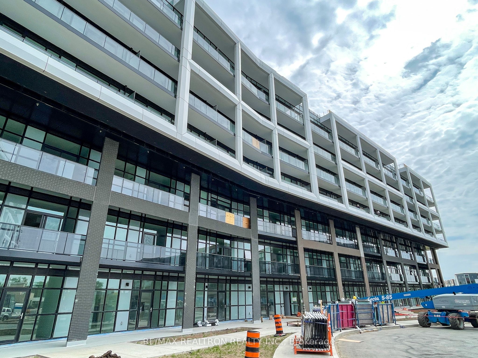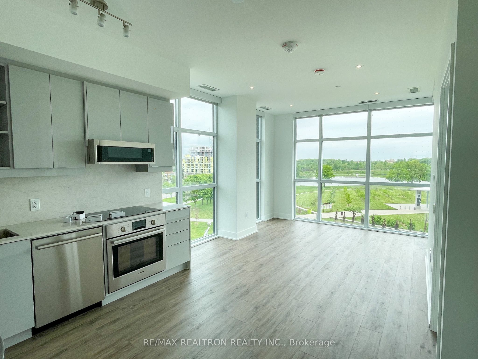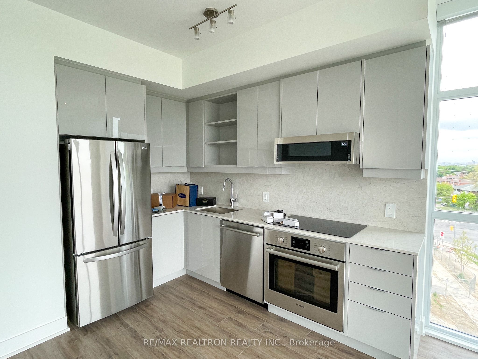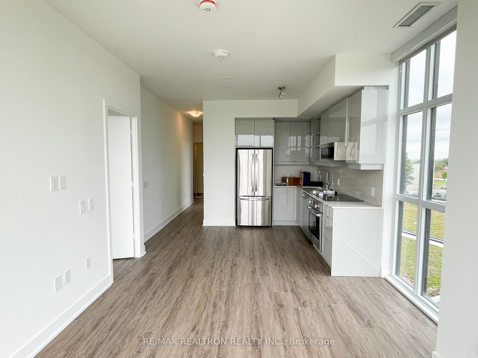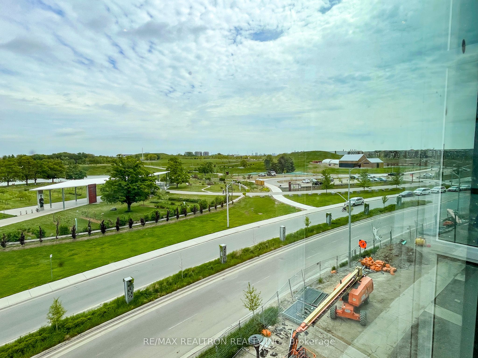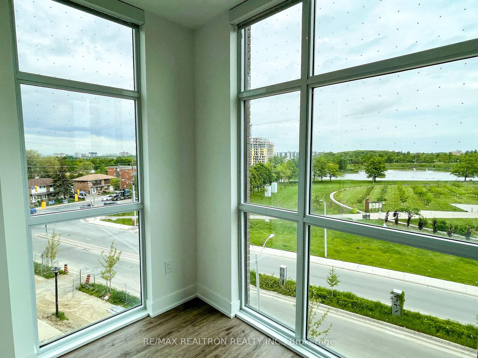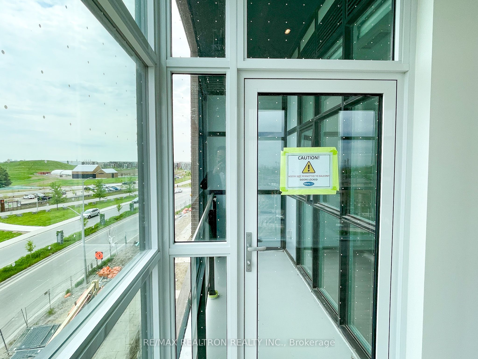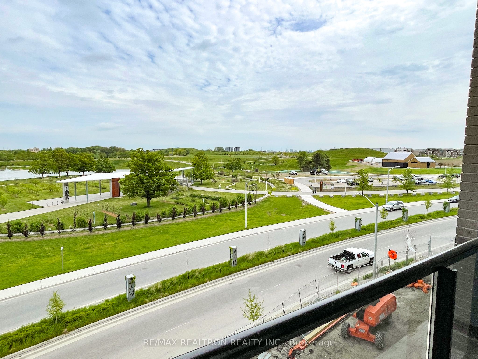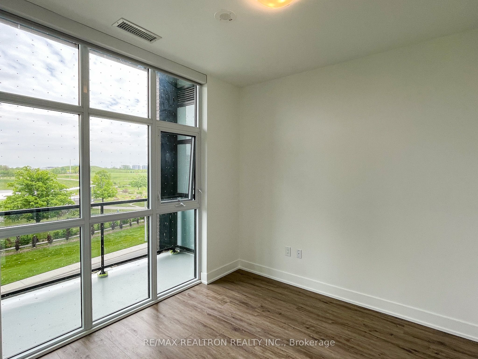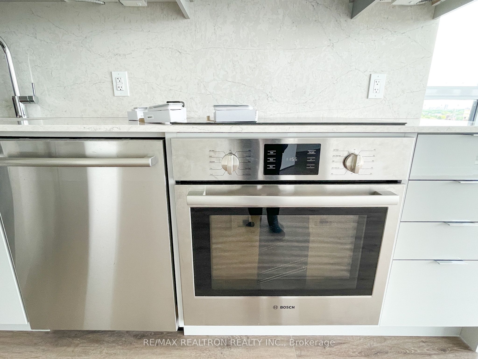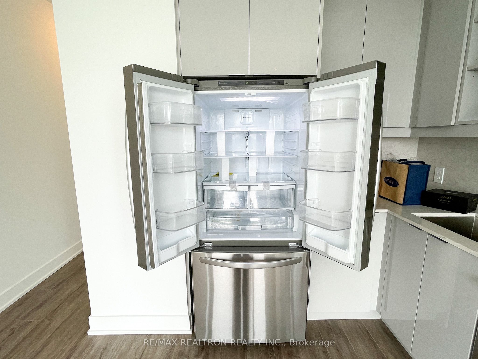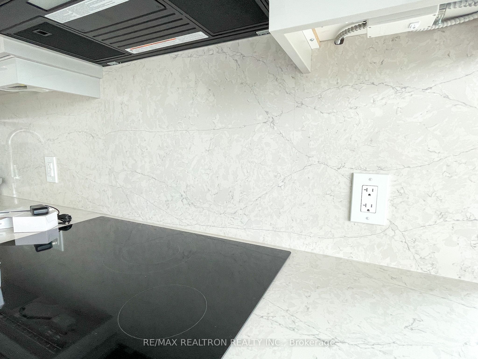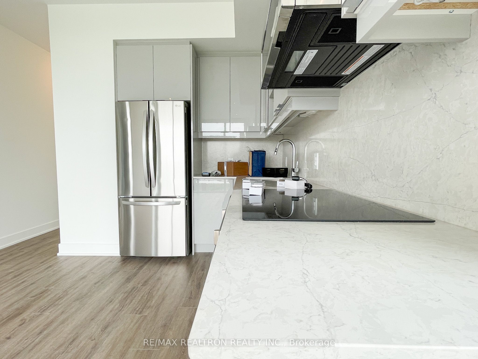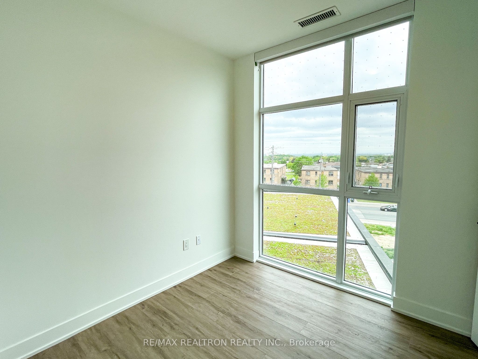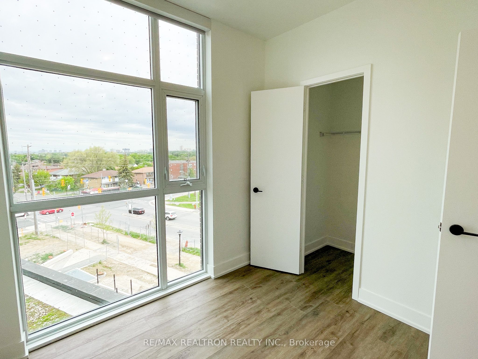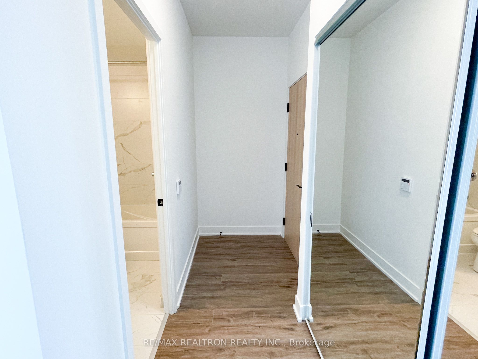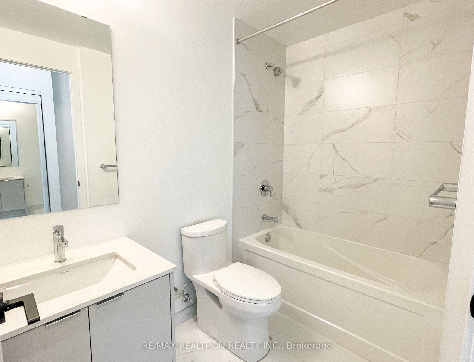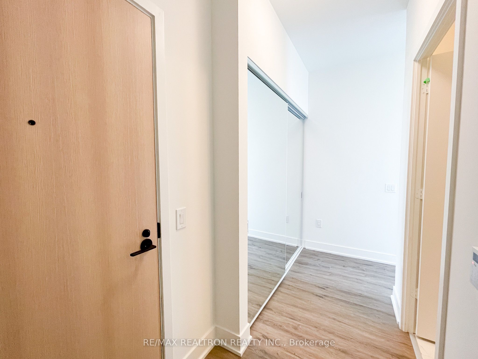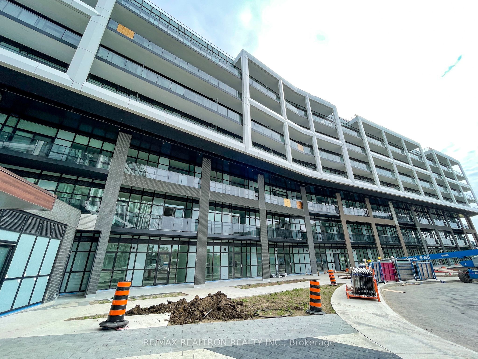
$2,800 /mo
Listed by RE/MAX REALTRON REALTY INC.
Condo Apartment•MLS #W12097985•New
Room Details
| Room | Features | Level |
|---|---|---|
Living Room 6.39 × 3.61 m | WoodPot LightsWindow Floor to Ceiling | Ground |
Dining Room 6.39 × 3.61 m | WoodPot LightsWindow Floor to Ceiling | Ground |
Kitchen 1.93 × 3.11 m | Quartz CounterStainless Steel ApplBacksplash | Ground |
Primary Bedroom 4.42 × 3.1 m | Walk-In Closet(s)3 Pc EnsuiteWindow Floor to Ceiling | Ground |
Bedroom 2 2.65 × 2.86 m | WoodWalk-In Closet(s)Window Floor to Ceiling | Ground |
Client Remarks
Spectacular View From This Nearly 800Sf Corner Unit At The Newest Saturday In Downsview Park! Floor To Ceiling Windows With 10 Foot Ceiling Throughout! Automatic Blinds Maximizing Use Of The Broad Light! Overlooks Beautiful And Massive Downsview Park With Fountains, Private Balcony Not Shared With Others! Split Bedroom Design With Open Concept Kitchen/Dining/Living Layout! Upgraded Kitchen! Easy Public Transit! New Bus Route Goes Straight To Downsview Station.
About This Property
60 George Butchart Drive, Etobicoke, M3K 0E1
Home Overview
Basic Information
Amenities
Bike Storage
Concierge
Gym
Party Room/Meeting Room
Visitor Parking
Walk around the neighborhood
60 George Butchart Drive, Etobicoke, M3K 0E1
Shally Shi
Sales Representative, Dolphin Realty Inc
English, Mandarin
Residential ResaleProperty ManagementPre Construction
 Walk Score for 60 George Butchart Drive
Walk Score for 60 George Butchart Drive

Book a Showing
Tour this home with Shally
Frequently Asked Questions
Can't find what you're looking for? Contact our support team for more information.
See the Latest Listings by Cities
1500+ home for sale in Ontario

Looking for Your Perfect Home?
Let us help you find the perfect home that matches your lifestyle
