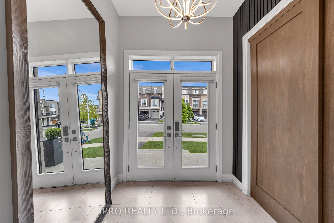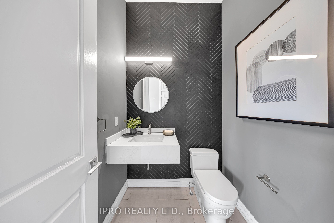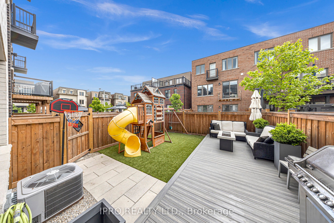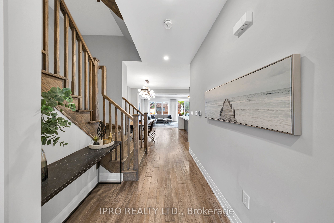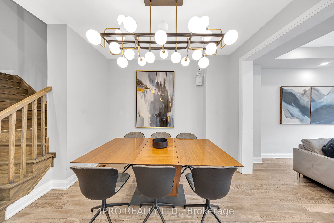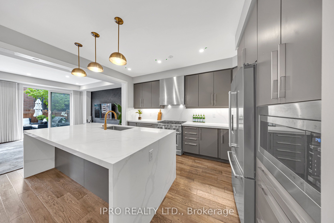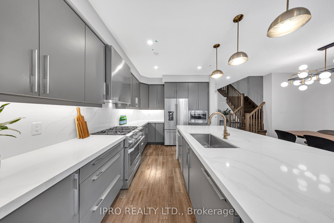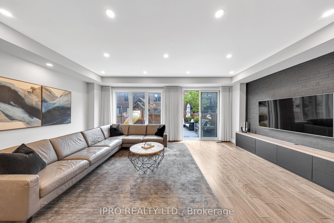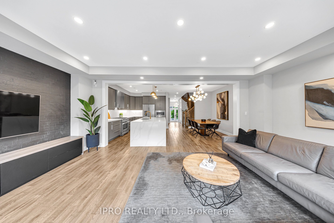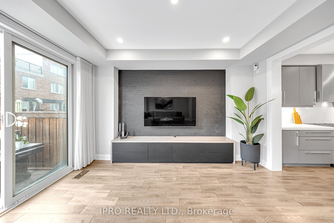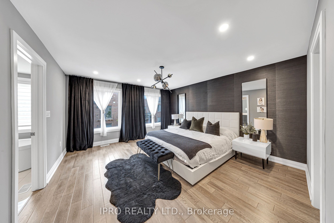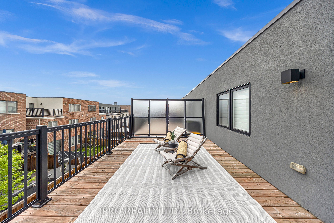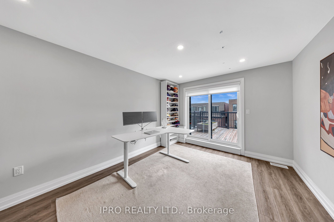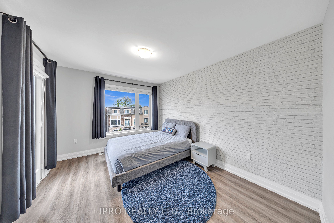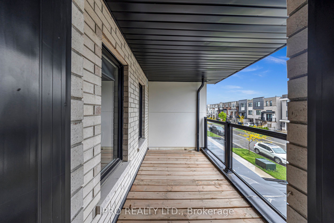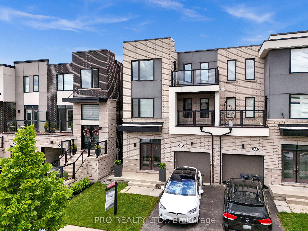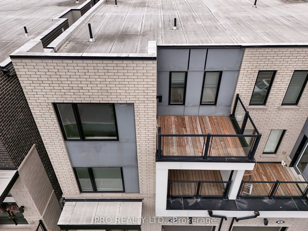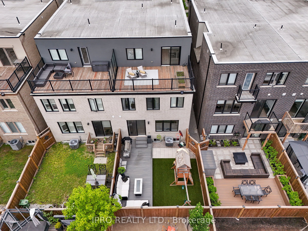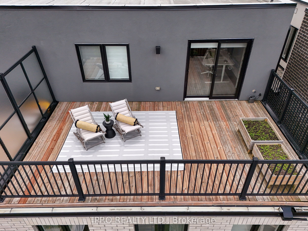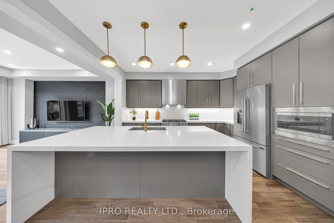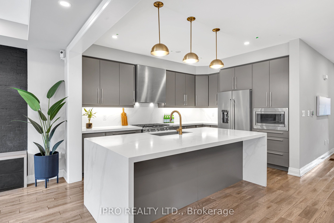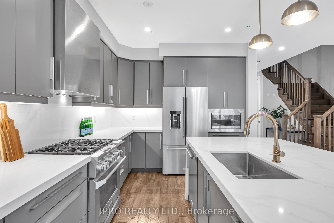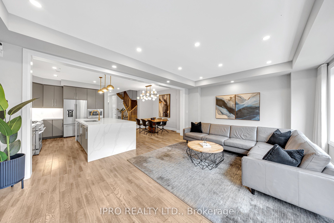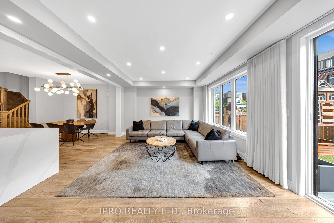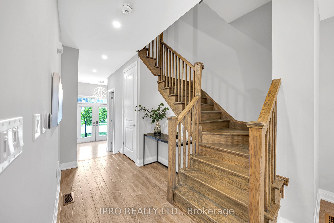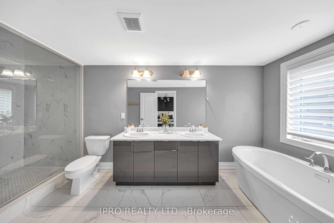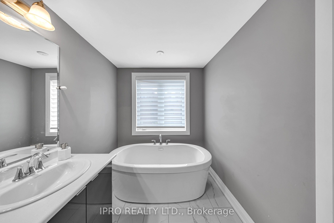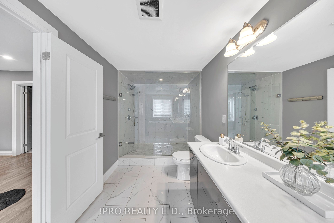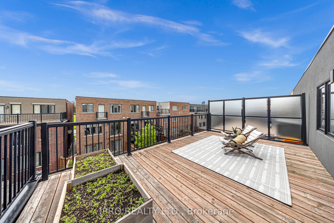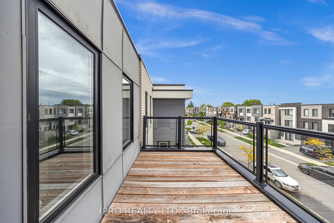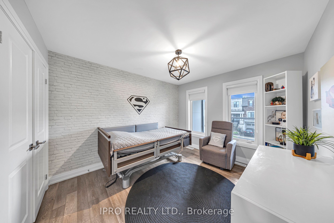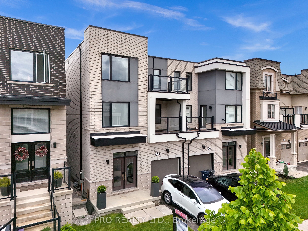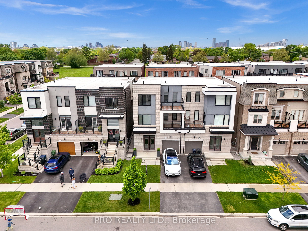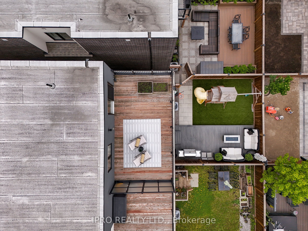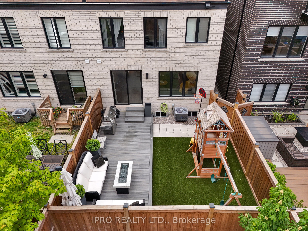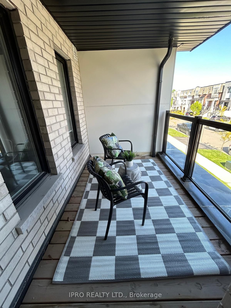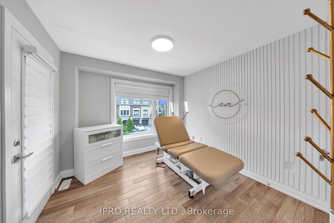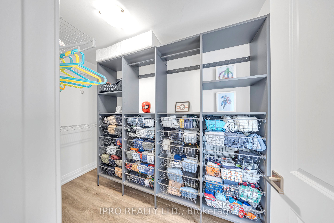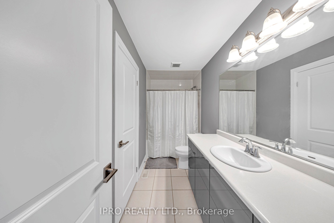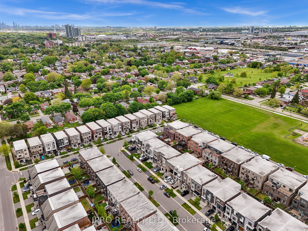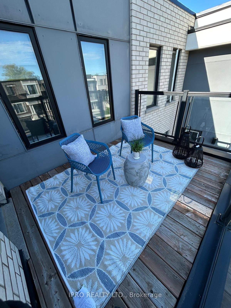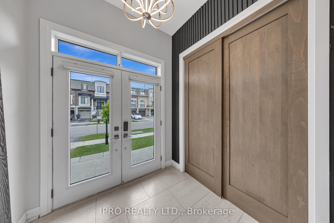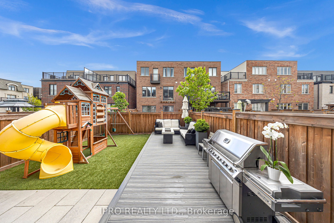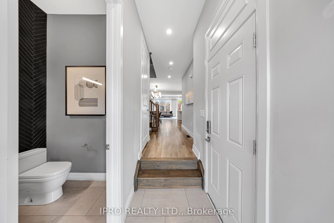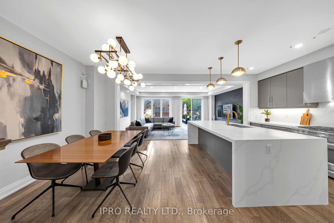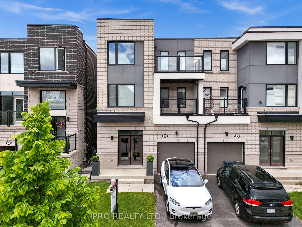
$1,699,991
Est. Payment
$6,493/mo*
*Based on 20% down, 4% interest, 30-year term
Listed by IPRO REALTY LTD.
Semi-Detached •MLS #W12177262•New
Room Details
| Room | Features | Level |
|---|---|---|
Dining Room 3.66 × 3.53 m | Main | |
Kitchen 4.37 × 3.2 m | Main | |
Primary Bedroom 4.57 × 4.27 m | Second | |
Bedroom 3.66 × 3.2 m | Second | |
Bedroom 3.12 × 3.1 m | Second | |
Bedroom 4 3.84 × 3.12 m | Third |
Client Remarks
Welcome to 6 Vaudeville Dr., an elegant semi-detached home in Etobicokes sought-after Alderwood community. Boasting approx. 3,000 sq ft of living space, this 5-bedroom + loft, 4-bath home offers a thoughtfully designed layout with engineered hardwood throughout. The gourmet kitchen features quartz countertops, a large island, and premium KitchenAid appliances including a 36" gas cooktop and dual fuel oven. The open-concept family room showcases oversized windows, a custom built-in console, and walk-out to a private deck. The luxurious primary suite includes a spa-inspired ensuite with soaker tub, rain shower, and double sinks. Additional bedrooms offer balcony access. A third-level loft with walk-out balcony is perfect for an office, den, or playroom. The unfinished basement presents endless customization potential. Ideally located near top-rated schools, parks, Sherway Gardens, highways, and transit.
About This Property
6 Vaudeville Drive, Etobicoke, M8W 0B5
Home Overview
Basic Information
Walk around the neighborhood
6 Vaudeville Drive, Etobicoke, M8W 0B5
Shally Shi
Sales Representative, Dolphin Realty Inc
English, Mandarin
Residential ResaleProperty ManagementPre Construction
Mortgage Information
Estimated Payment
$0 Principal and Interest
 Walk Score for 6 Vaudeville Drive
Walk Score for 6 Vaudeville Drive

Book a Showing
Tour this home with Shally
Frequently Asked Questions
Can't find what you're looking for? Contact our support team for more information.
See the Latest Listings by Cities
1500+ home for sale in Ontario

Looking for Your Perfect Home?
Let us help you find the perfect home that matches your lifestyle
