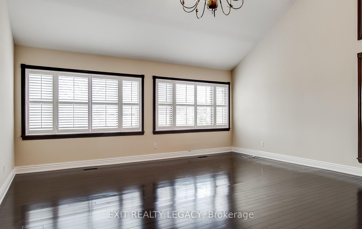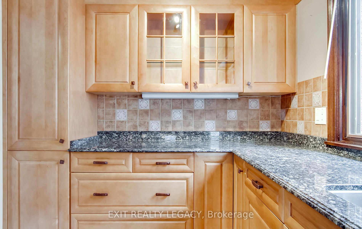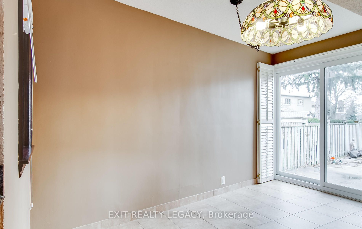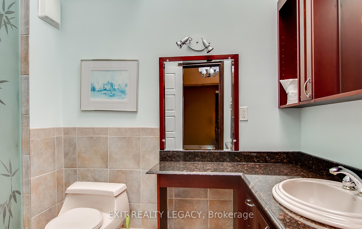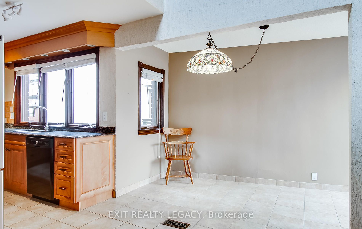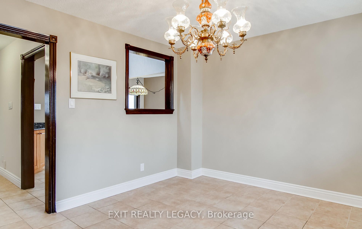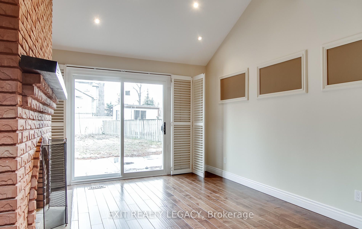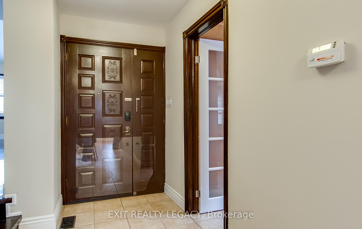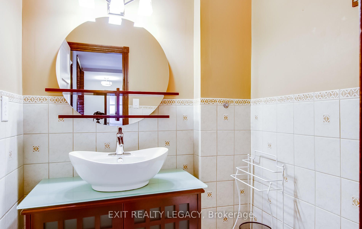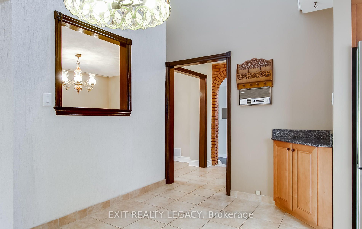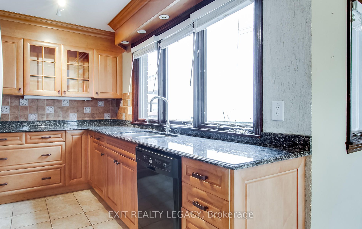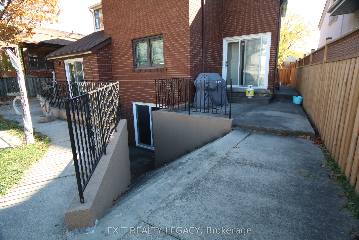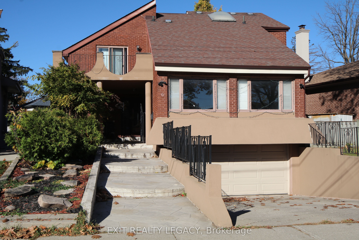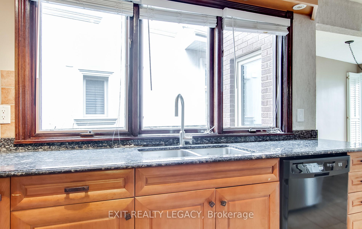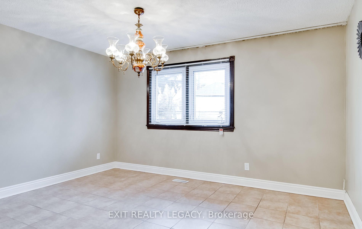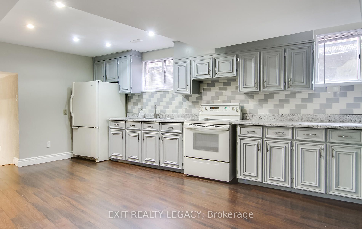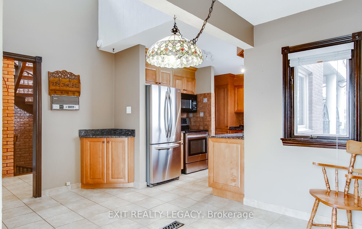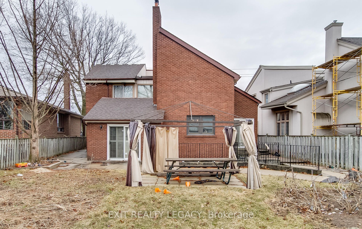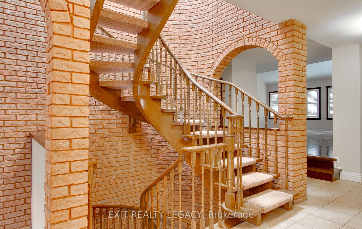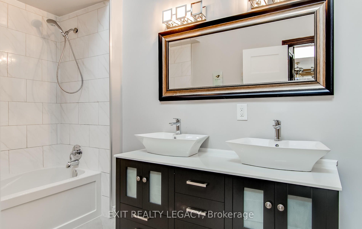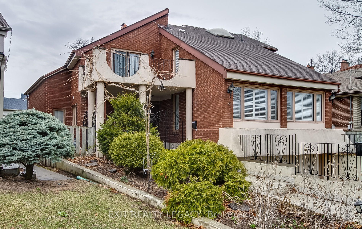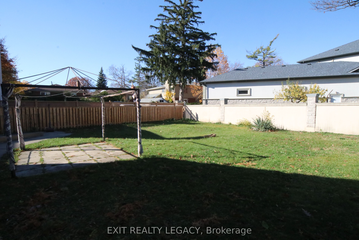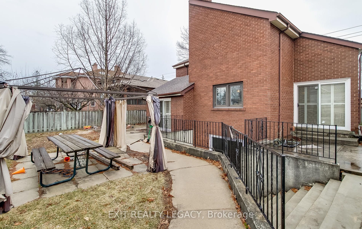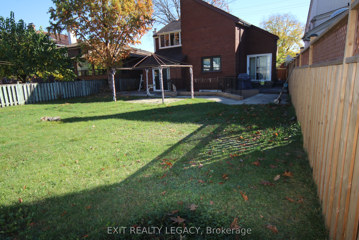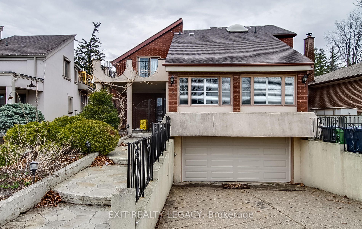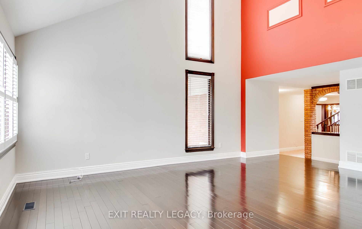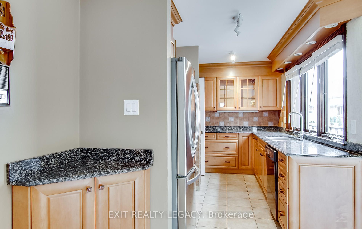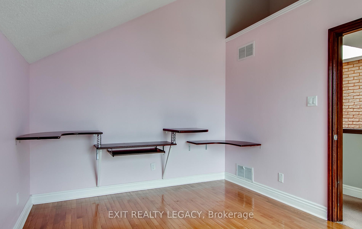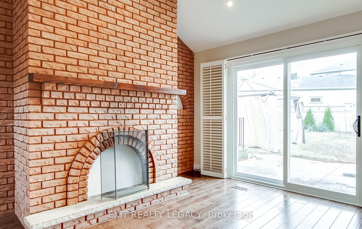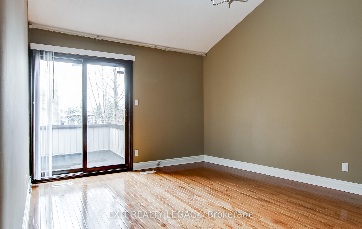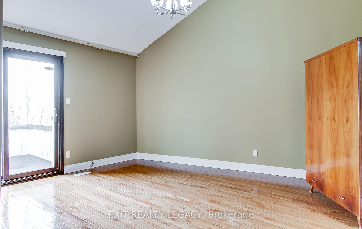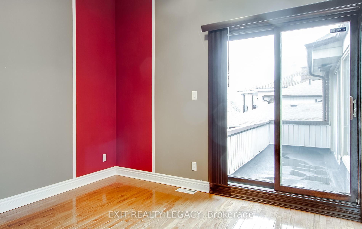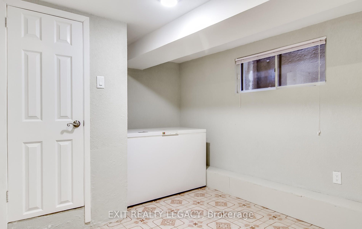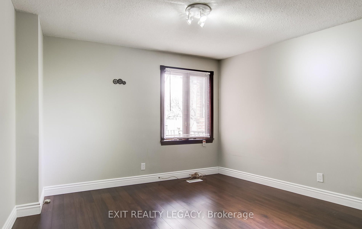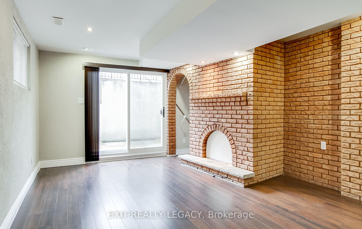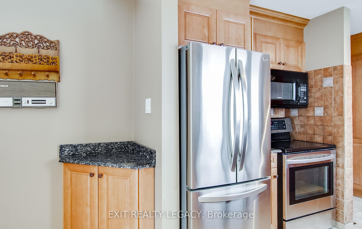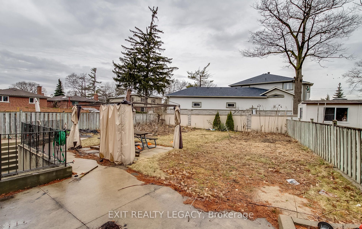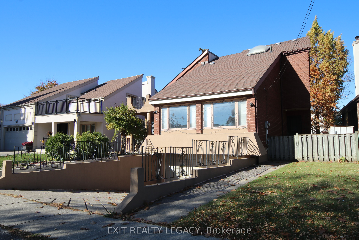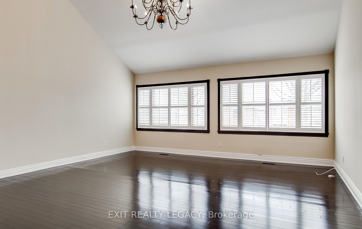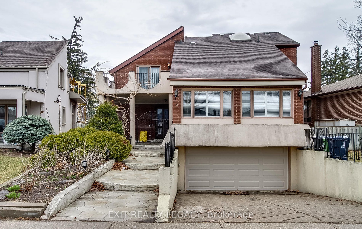
$1,298,000
Est. Payment
$4,957/mo*
*Based on 20% down, 4% interest, 30-year term
Listed by EXIT REALTY LEGACY
Detached•MLS #W12022556•New
Room Details
| Room | Features | Level |
|---|---|---|
Living Room 6.3 × 5.6 m | Hardwood FloorCathedral Ceiling(s) | Main |
Dining Room 4.1 × 3.4 m | Main | |
Kitchen 10.82 × 2.6 m | Main | |
Bedroom 3.89 × 3.89 m | Walk-OutCloset | Main |
Primary Bedroom 4.8 × 4.2 m | 3 Pc EnsuiteCloset | Second |
Bedroom 2 3.9 × 3.1 m | Closet | Second |
Client Remarks
Welcome to 6 Muir Avenue, a custom 4-bedroom, 4-bathroom home located in Toronto's desirable Humber Summit neighborhood. This property is designed for comfortable living and offers fantastic potential for both families and professionals. The main living spaces are bright and inviting, with a functional layout that perfectly suits everyday living. The finished basement, complete with a separate entrance, offers flexibility as an in-law suite or rental opportunity. Additionally, a dedicated office space with its own private entrance makes this home ideal for anyone seeking a convenient work-from-home setup. Nestled in a family-friendly community, this home is just steps from schools, parks, and local amenities. Outdoor enthusiasts will appreciate the close proximity to Chancellor District Park and Boyd Conservation Area, while commuters benefit from easy access to TTC bus routes along Islington Avenue. Don't miss this exceptional opportunity to own a versatile home in a prime location.
About This Property
6 Muir Avenue, Etobicoke, M9L 1H3
Home Overview
Basic Information
Walk around the neighborhood
6 Muir Avenue, Etobicoke, M9L 1H3
Shally Shi
Sales Representative, Dolphin Realty Inc
English, Mandarin
Residential ResaleProperty ManagementPre Construction
Mortgage Information
Estimated Payment
$0 Principal and Interest
 Walk Score for 6 Muir Avenue
Walk Score for 6 Muir Avenue

Book a Showing
Tour this home with Shally
Frequently Asked Questions
Can't find what you're looking for? Contact our support team for more information.
Check out 100+ listings near this property. Listings updated daily
See the Latest Listings by Cities
1500+ home for sale in Ontario

Looking for Your Perfect Home?
Let us help you find the perfect home that matches your lifestyle
