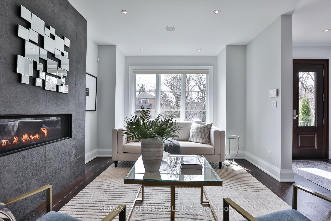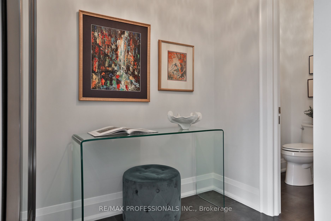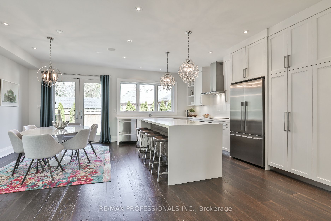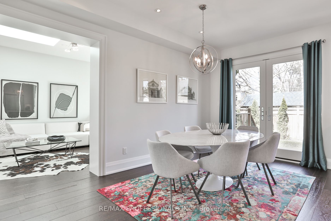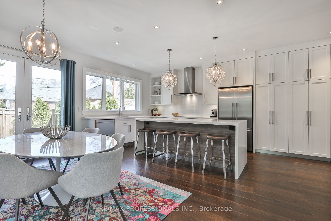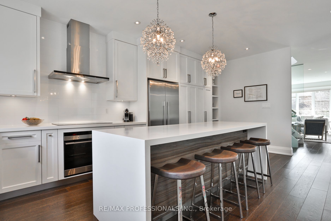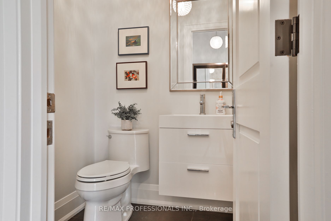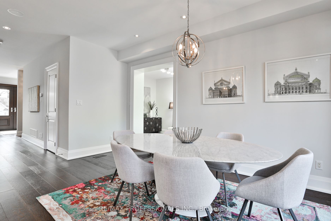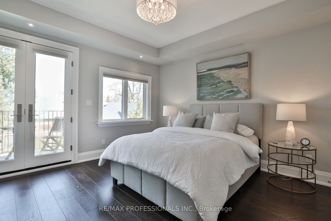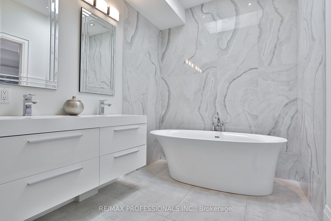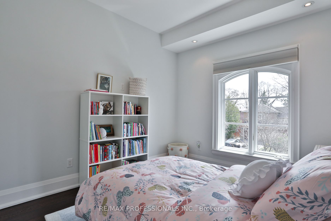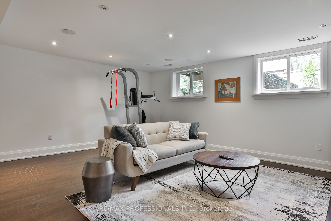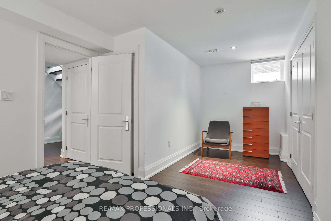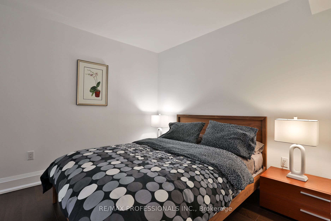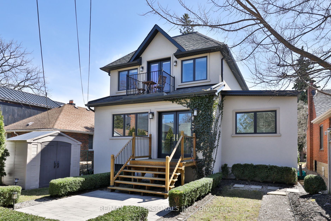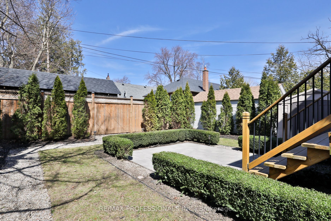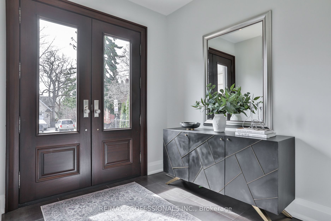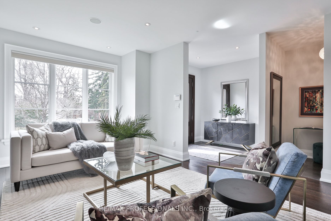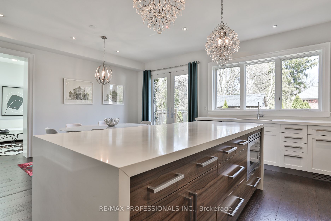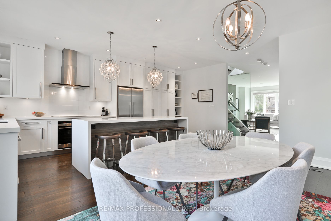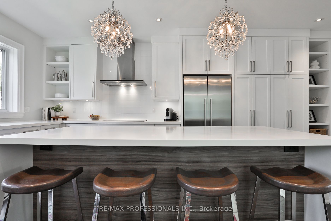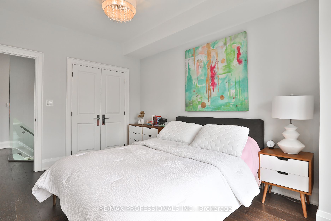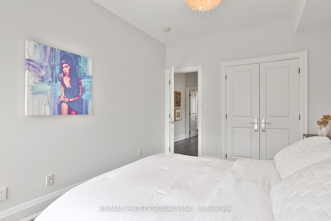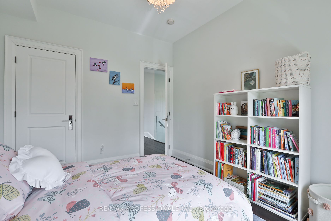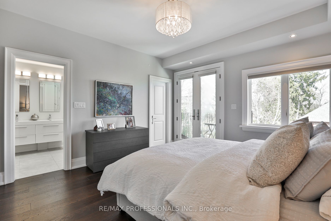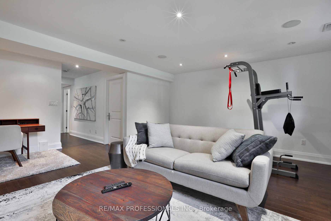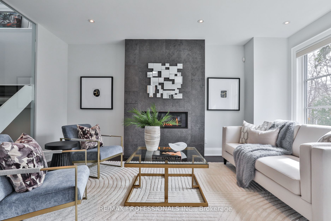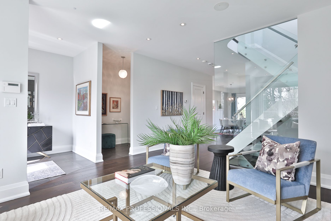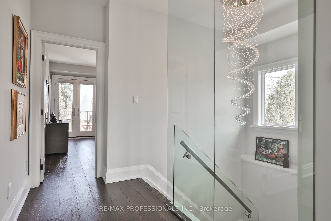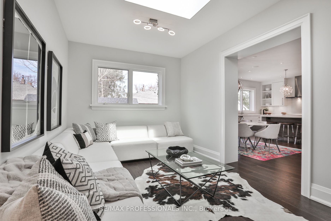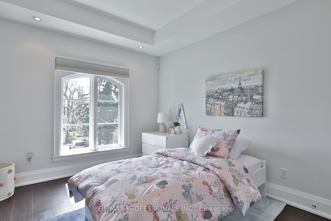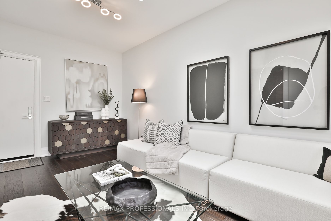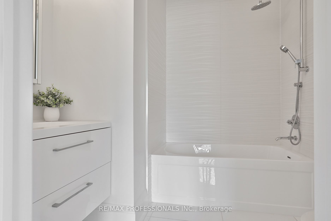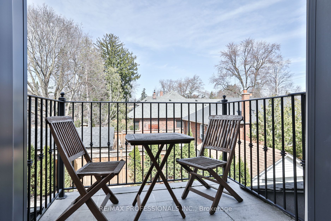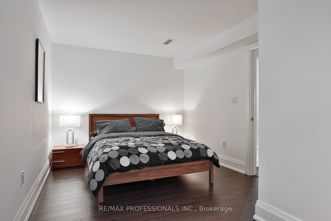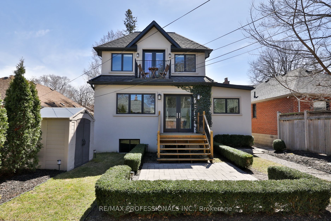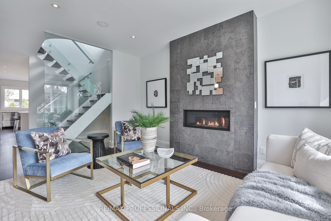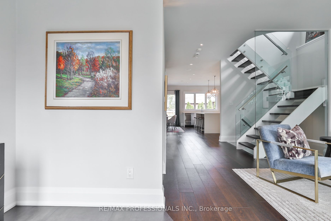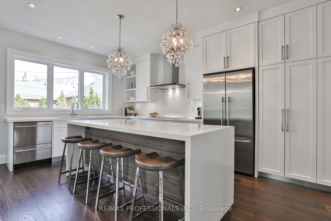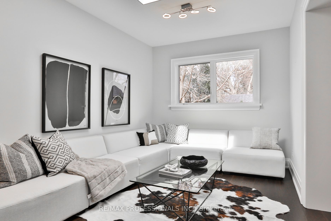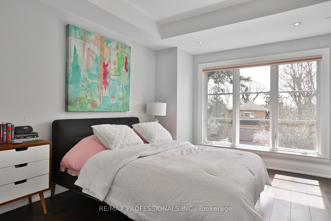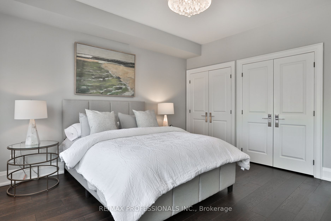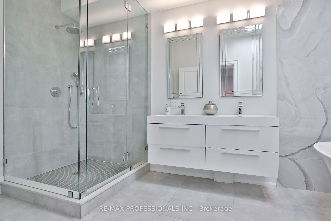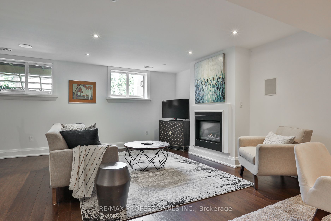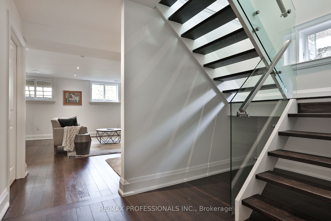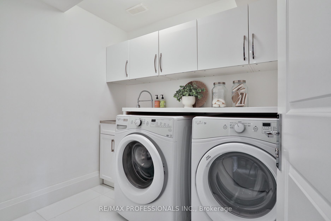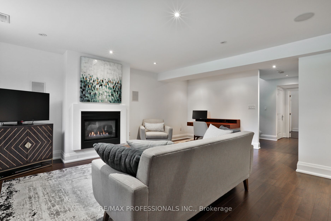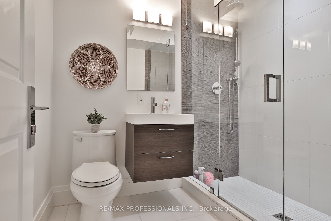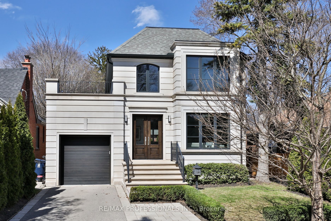
$2,848,000
Est. Payment
$10,877/mo*
*Based on 20% down, 4% interest, 30-year term
Listed by RE/MAX PROFESSIONALS INC.
Detached•MLS #W12072739•New
Room Details
| Room | Features | Level |
|---|---|---|
Living Room 5.21 × 4.5 m | Hardwood FloorGas FireplacePot Lights | Main |
Dining Room 5 × 3.38 m | Combined w/KitchenFrench DoorsW/O To Deck | Main |
Kitchen 6.1 × 3.35 m | Centre IslandBreakfast BarStainless Steel Appl | Main |
Bedroom 4 5.89 × 3.07 m | Hardwood FloorDouble ClosetAbove Grade Window | Lower |
Primary Bedroom 4.72 × 4.04 m | Walk-In Closet(s)W/O To Balcony5 Pc Ensuite | Second |
Bedroom 2 4.5 × 3.12 m | Hardwood FloorDouble ClosetPot Lights | Second |
Client Remarks
Nestled in the heart of Thompson Orchard Park, this sophisticated and stylish residence offers a seamless blend of contemporary design and timeless elegance. Step inside to a bright and welcoming foyer that sets the tone for the thoughtfully designed interior. The formal living room features a sleek gas fireplace, creating an inviting space for relaxing or entertaining. At the heart of the home, a chef's kitchen impresses with top-end integrated stainless steel appliances, a waterfall-edge centre island with breakfast bar, and an open flow to the dining area. French doors walk out to a private, landscaped yard complete with a deck and stone patio - perfect for outdoor gatherings. Adjacent to the kitchen, a sky-lit family room adds warmth and natural light, offering a comfortable everyday living space. Upstairs, the second level is anchored by a luxurious primary suite featuring dual double closets, a custom walk-in closet with organizers, and a sky-lit 5-piece ensuite bath. Two additional bedrooms and a beautifully finished 4-piece bath complete this level. The fully finished basement extends the living space with a cozy rec room and gas fireplace, a fourth bedroom, a stylish 3-piece bath, and a well-appointed laundry room. Ideally located just 5 minutes to the subway, Kingsway shops, cafes, and fine dining. Walk to top-rated schools and scenic parks, with an easy commute to downtown and the airports.
About This Property
6 Meadowcrest Road, Etobicoke, M8Z 2Y2
Home Overview
Basic Information
Walk around the neighborhood
6 Meadowcrest Road, Etobicoke, M8Z 2Y2
Shally Shi
Sales Representative, Dolphin Realty Inc
English, Mandarin
Residential ResaleProperty ManagementPre Construction
Mortgage Information
Estimated Payment
$0 Principal and Interest
 Walk Score for 6 Meadowcrest Road
Walk Score for 6 Meadowcrest Road

Book a Showing
Tour this home with Shally
Frequently Asked Questions
Can't find what you're looking for? Contact our support team for more information.
See the Latest Listings by Cities
1500+ home for sale in Ontario

Looking for Your Perfect Home?
Let us help you find the perfect home that matches your lifestyle
