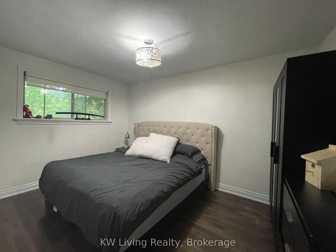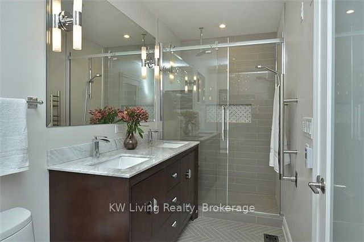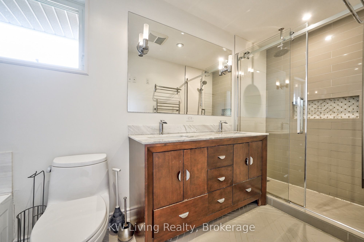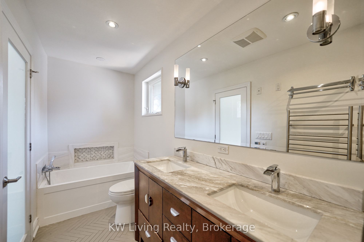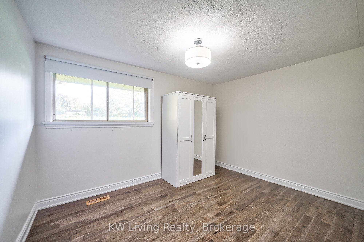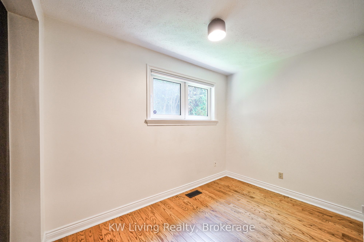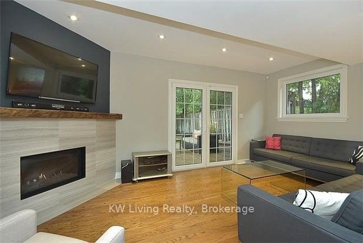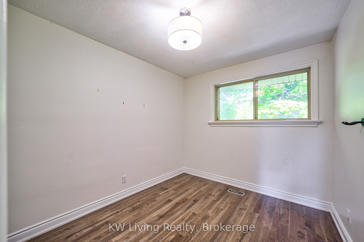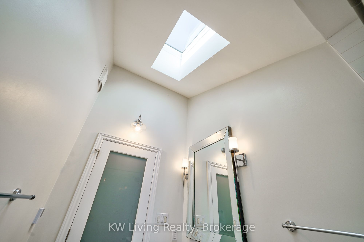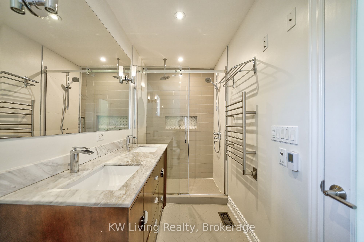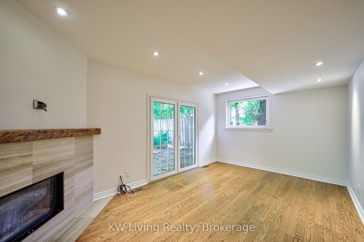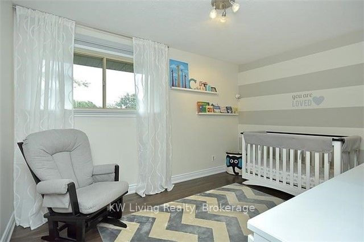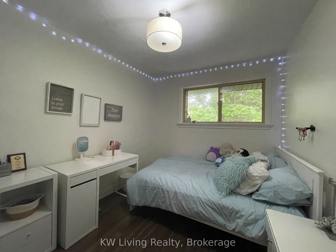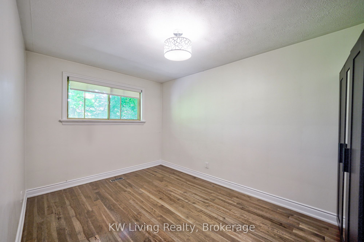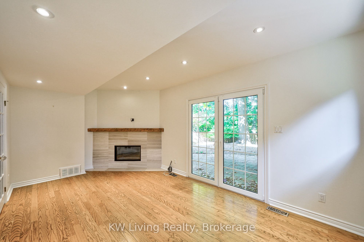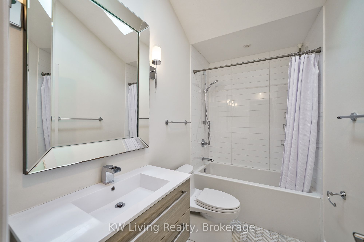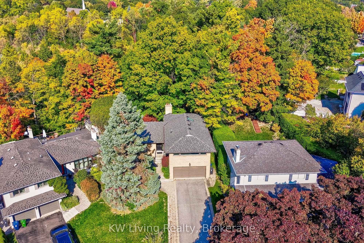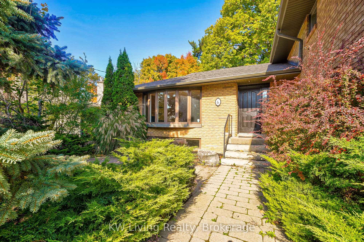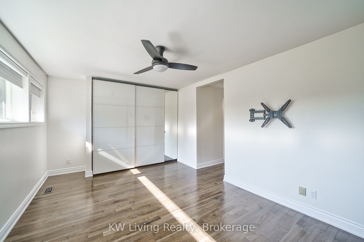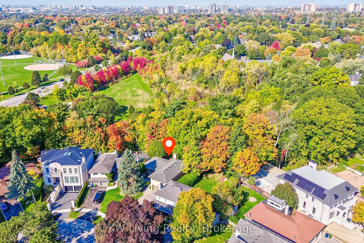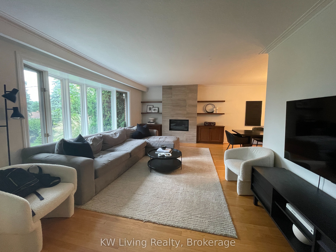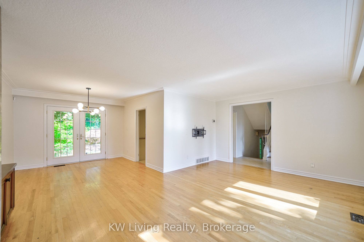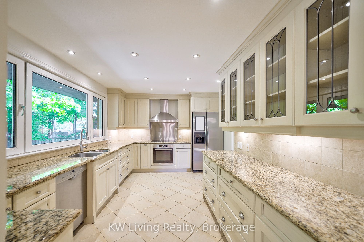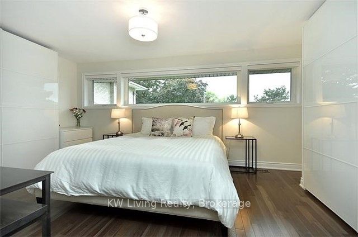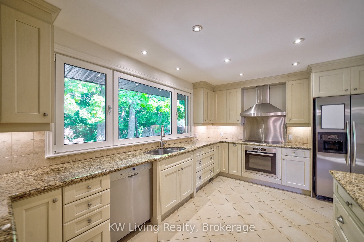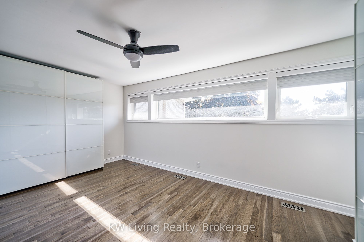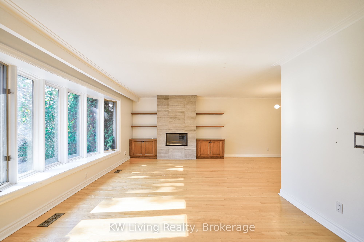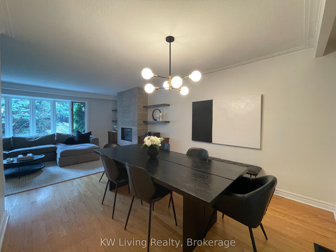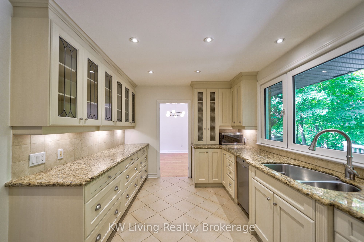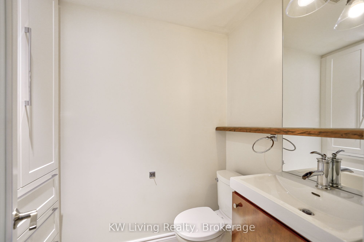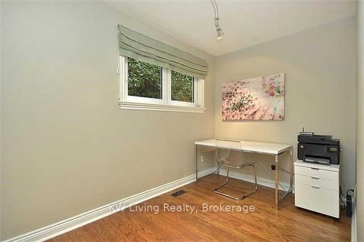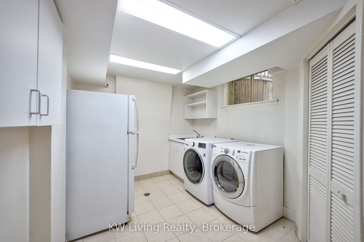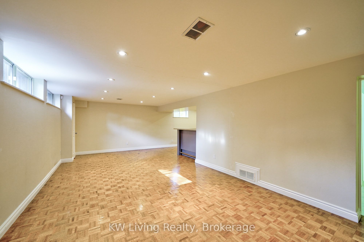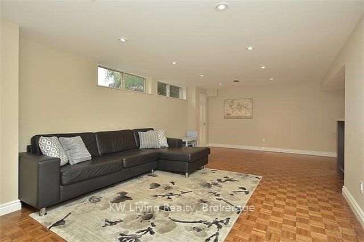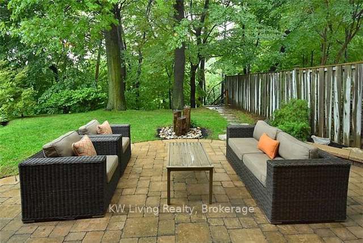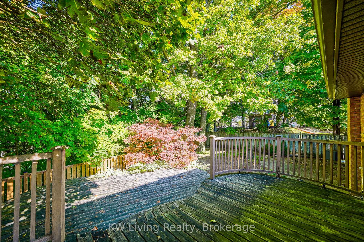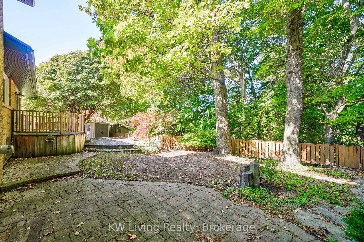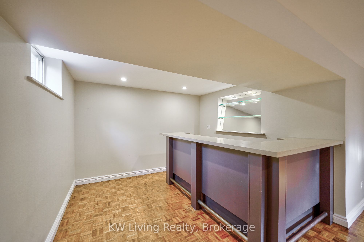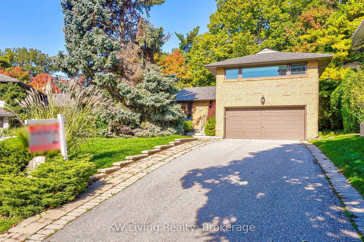
$1,999,000
Est. Payment
$7,635/mo*
*Based on 20% down, 4% interest, 30-year term
Listed by KW Living Realty
Detached•MLS #W12040114•New
Room Details
| Room | Features | Level |
|---|---|---|
Living Room 5.97 × 3.86 m | Hardwood FloorBay WindowFireplace | Main |
Dining Room 3.3 × 3.07 m | Hardwood FloorOverlooks RavineW/O To Deck | Main |
Kitchen 4.77 × 3 m | Tile FloorOverlooks RavineGranite Counters | Main |
Primary Bedroom 5.18 × 3.43 m | Hardwood FloorHis and Hers Closets5 Pc Ensuite | Upper |
Bedroom 2 3.91 × 2.87 m | Hardwood FloorWindowCloset | Upper |
Bedroom 3 3.81 × 2.84 m | Hardwood FloorWindow | Upper |
Client Remarks
renovated 4-bedroom, 3-bathroom detached 4-level side-split home in Toronto's prestigious Princess-Rosethorn community. This property backs a ravine, offering a private, treed oasis. Features include heated bathroom floors, fireplaces with Limestone in the living and family rooms, and hardwood flooring throughout. The spacious kitchen boasts granite countertops. The home is within walking distance to TTC, parks, and Mimico Creek Conservation. It offers up to 6 parking spots on the driveway and is a 5-minute drive to highways 401 and 427. Additionally, the area is served by some of the best High , middle and elementary public schools in Toronto West.
About This Property
6 Hillavon Drive, Etobicoke, M9B 2P5
Home Overview
Basic Information
Walk around the neighborhood
6 Hillavon Drive, Etobicoke, M9B 2P5
Shally Shi
Sales Representative, Dolphin Realty Inc
English, Mandarin
Residential ResaleProperty ManagementPre Construction
Mortgage Information
Estimated Payment
$0 Principal and Interest
 Walk Score for 6 Hillavon Drive
Walk Score for 6 Hillavon Drive

Book a Showing
Tour this home with Shally
Frequently Asked Questions
Can't find what you're looking for? Contact our support team for more information.
See the Latest Listings by Cities
1500+ home for sale in Ontario

Looking for Your Perfect Home?
Let us help you find the perfect home that matches your lifestyle
