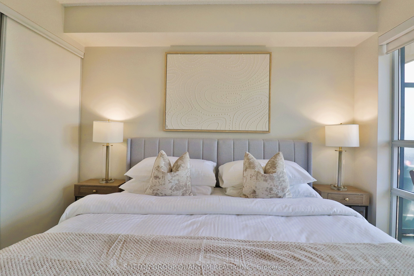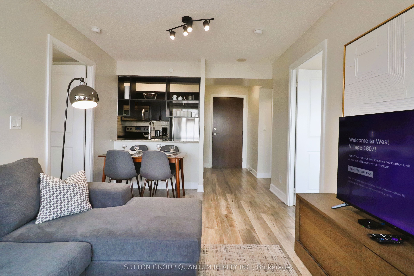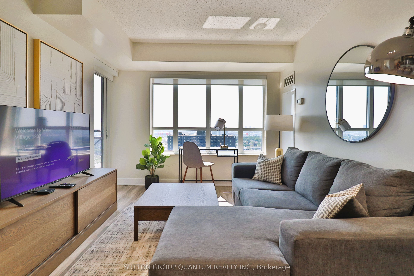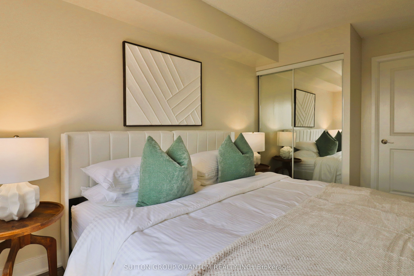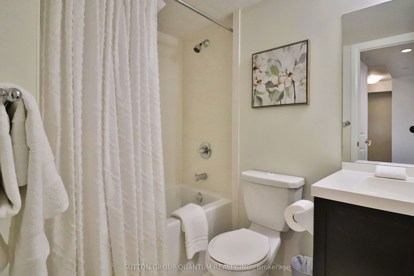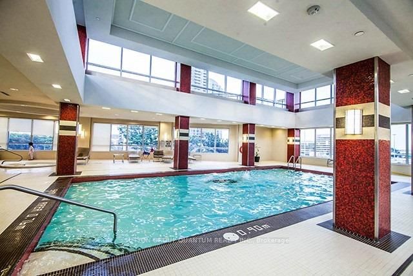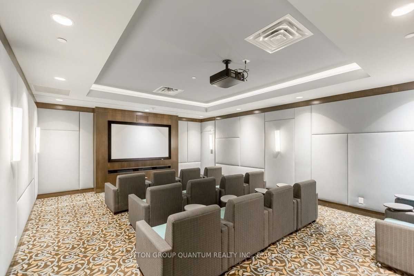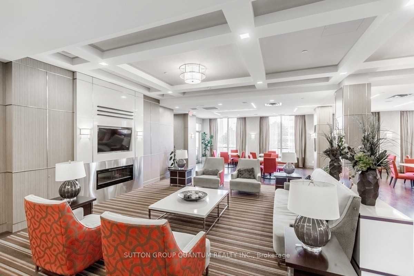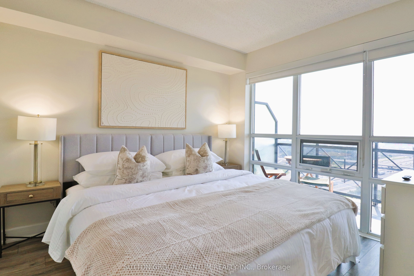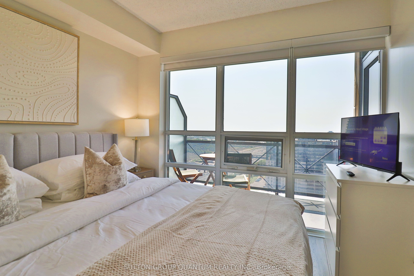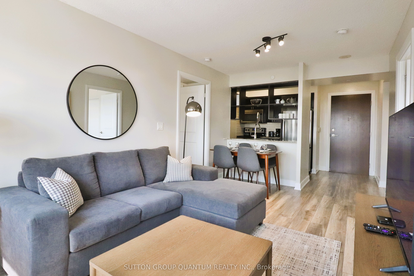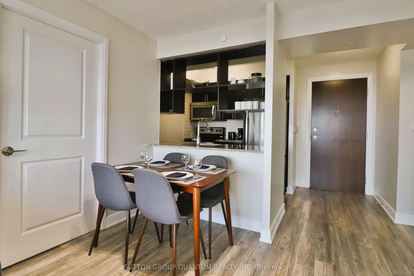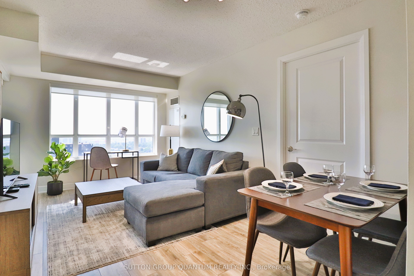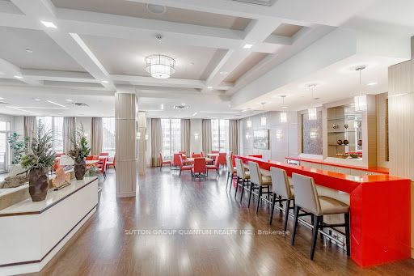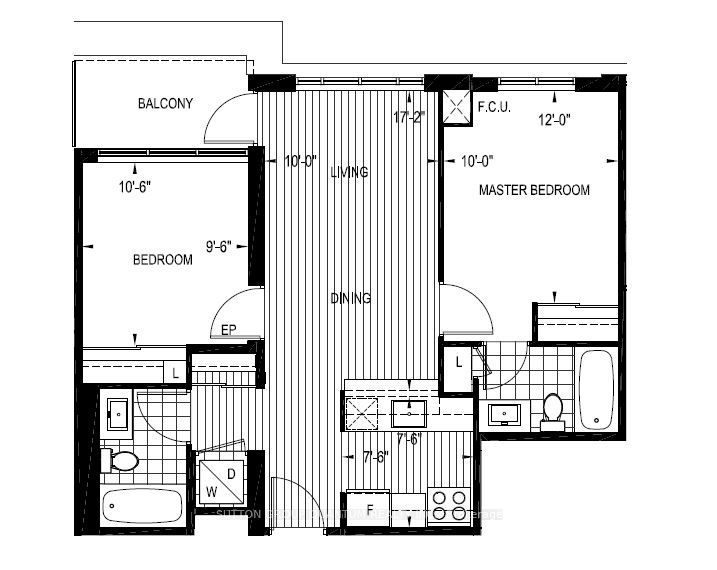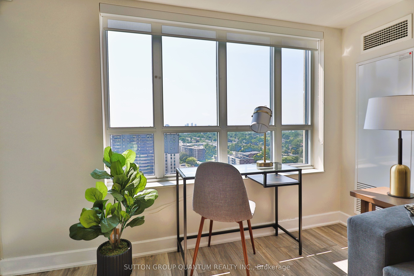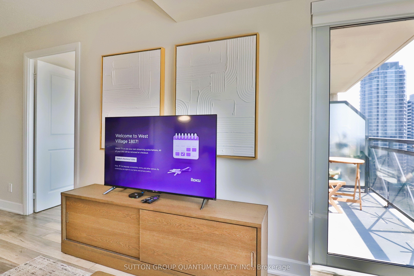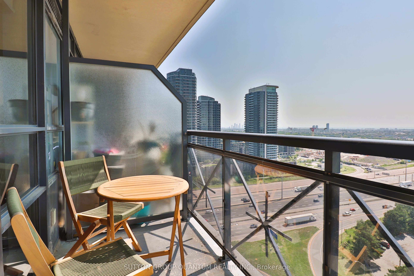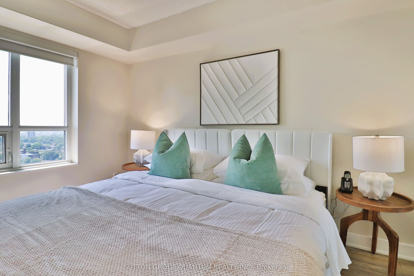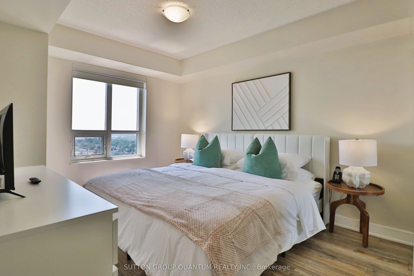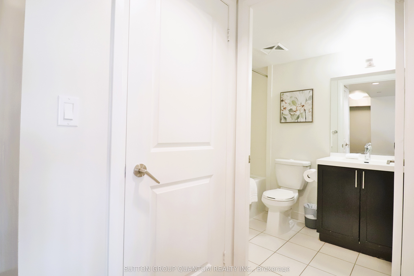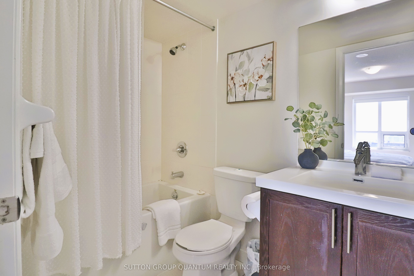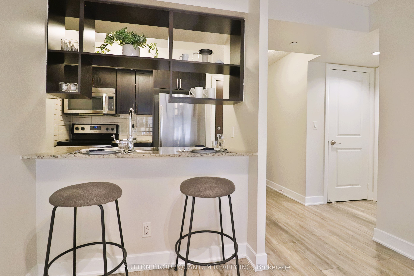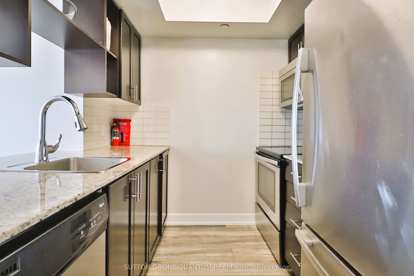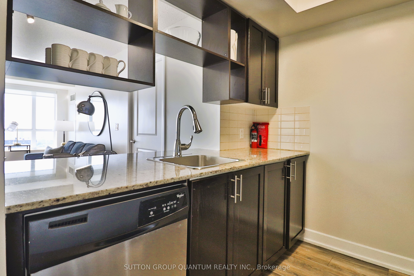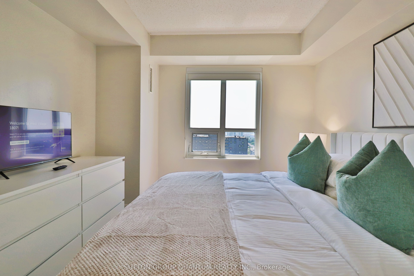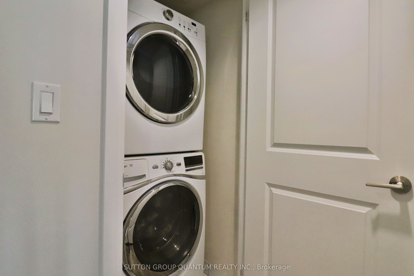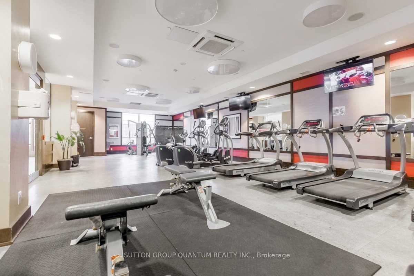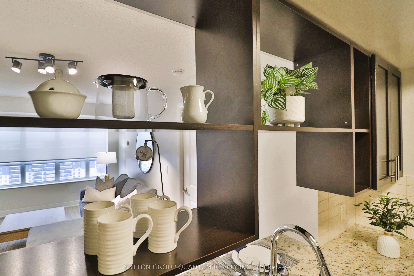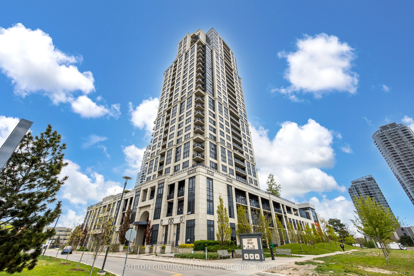
$599,998
Est. Payment
$2,292/mo*
*Based on 20% down, 4% interest, 30-year term
Listed by SUTTON GROUP QUANTUM REALTY INC.
Condo Apartment•MLS #W11982760•Price Change
Included in Maintenance Fee:
Parking
Building Insurance
Common Elements
Room Details
| Room | Features | Level |
|---|---|---|
Primary Bedroom 3.66 × 3.05 m | LaminateMirrored Closet4 Pc Ensuite | |
Bedroom 2 3.2 × 2.89 m | LaminateLarge ClosetWindow Floor to Ceiling | |
Living Room 5.23 × 3.05 m | LaminateW/O To BalconyLarge Window | |
Dining Room 5.23 × 3.05 m | LaminateTrack LightingCombined w/Living | |
Kitchen 2.28 × 2.28 m | LaminateStainless Steel ApplCeramic Backsplash |
Client Remarks
Welcome to this spectacular unit at West Village, a highly sought-after residence at 6 Eva Rd, Toronto. This bright and spacious south-facing condo offers stunning views stretching from Lake Ontario to the CN Tower, filling the space with natural light throughout the day. Designed with style and functionality, the unit features engineered laminate flooring throughout, sleek roller blinds in the living area, and black-out roller blinds in the bedrooms for privacy. Unlike many condos, both bedrooms comfortably fit king-size beds and dressers. The primary bedroom is enhanced by a mirrored closet door, while the ensuite bathroom includes a rare linen closet discreetly tucked behind the door. The modern kitchen boasts a functional layout with ample storage, a ceramic backsplash, and stainless steel appliances. The convenience continues with an updated stackable front-loading washer and dryer. West Village by Tridel offers exceptional amenities, including a fitness center, an indoor pool, a party room, guest suites, and 24-hour concierge service. Ideally located with quick access to Highway 427, the Gardiner Expressway, and Highway 401, commuting is a breeze. Kipling Station and public transit are nearby, while Sherway Gardens, grocery stores, parks, and dining options are just minutes away. This unit combines modern living, breathtaking views, and unbeatable convenience. Don't miss your chance to call it home!
About This Property
6 Eva Road, Etobicoke, M9C 0B1
Home Overview
Basic Information
Amenities
Concierge
Guest Suites
Gym
Indoor Pool
Media Room
Party Room/Meeting Room
Walk around the neighborhood
6 Eva Road, Etobicoke, M9C 0B1
Shally Shi
Sales Representative, Dolphin Realty Inc
English, Mandarin
Residential ResaleProperty ManagementPre Construction
Mortgage Information
Estimated Payment
$0 Principal and Interest
 Walk Score for 6 Eva Road
Walk Score for 6 Eva Road

Book a Showing
Tour this home with Shally
Frequently Asked Questions
Can't find what you're looking for? Contact our support team for more information.
Check out 100+ listings near this property. Listings updated daily
See the Latest Listings by Cities
1500+ home for sale in Ontario

Looking for Your Perfect Home?
Let us help you find the perfect home that matches your lifestyle
