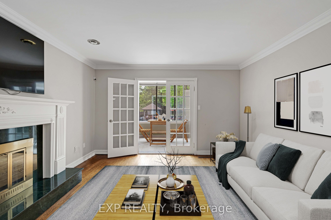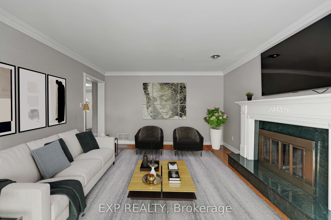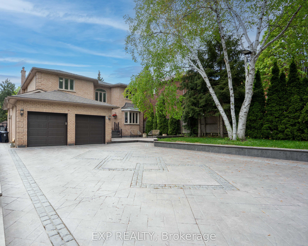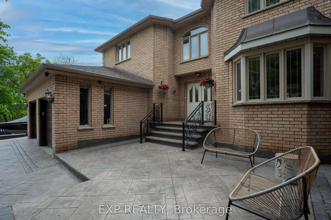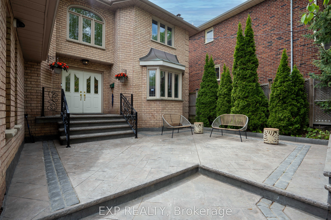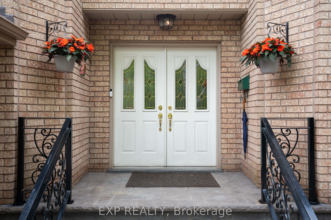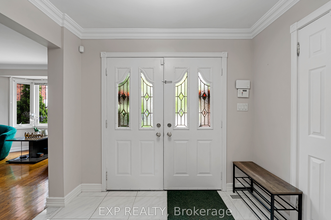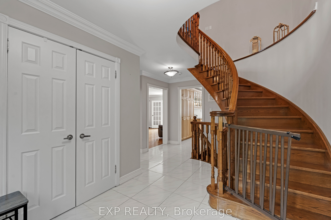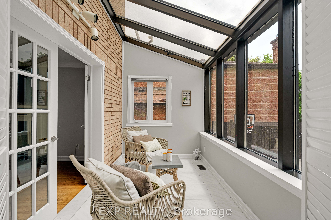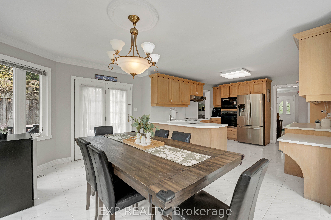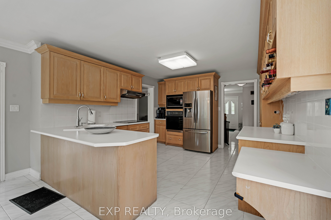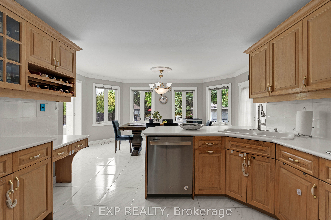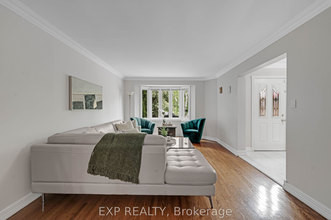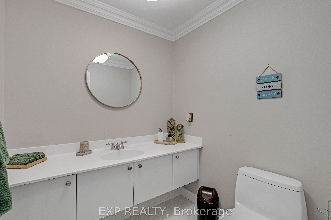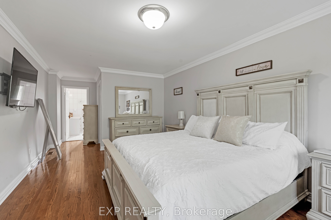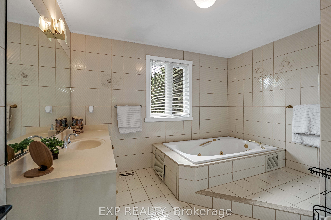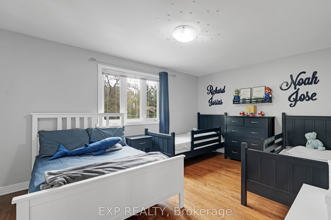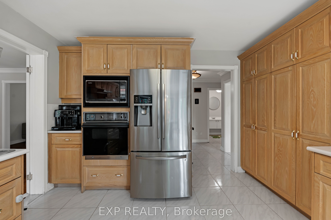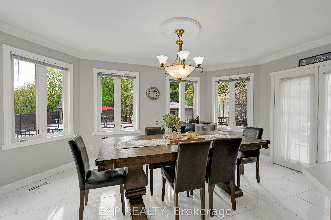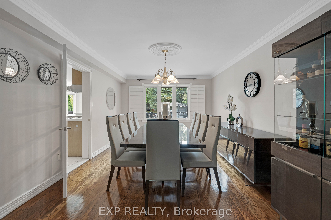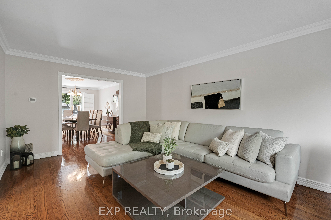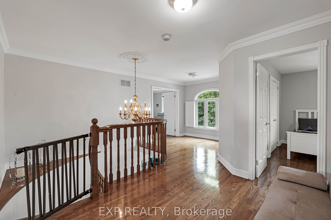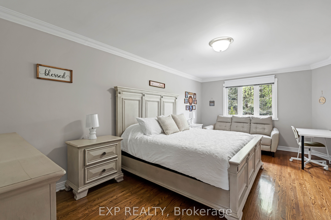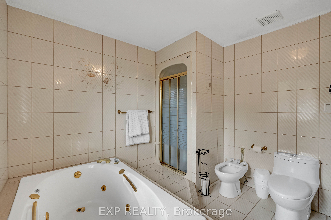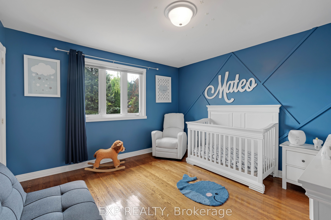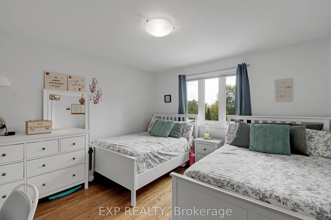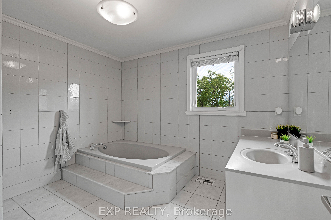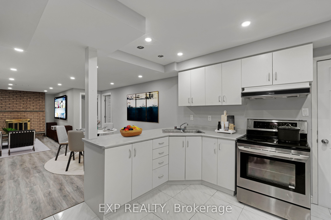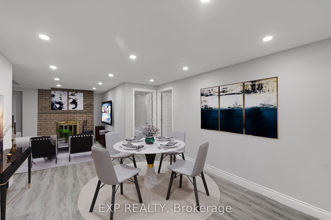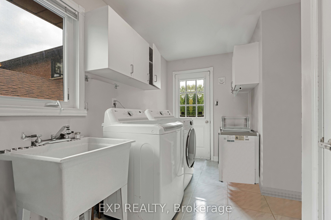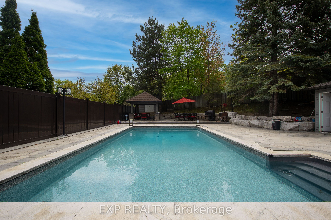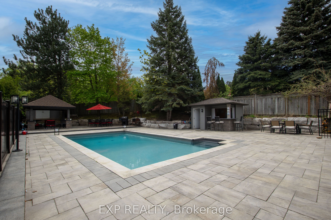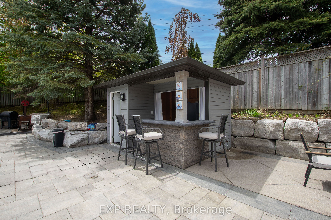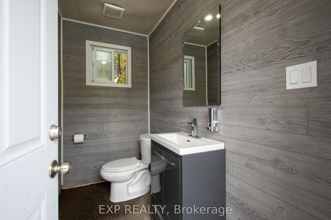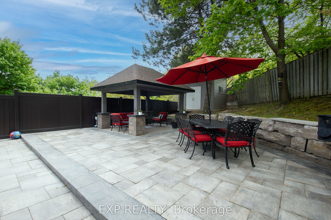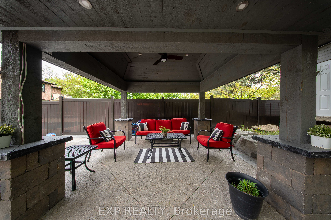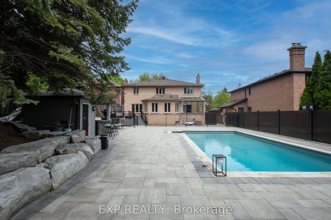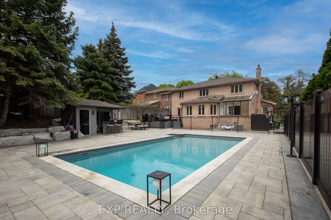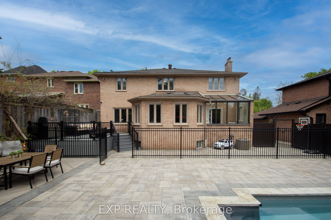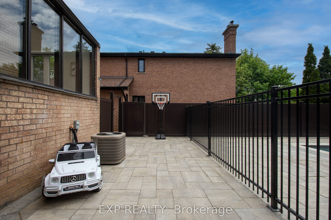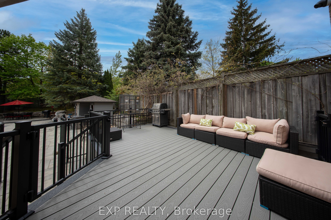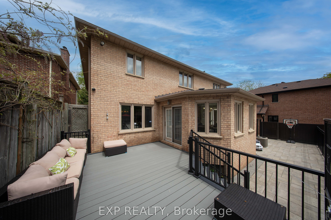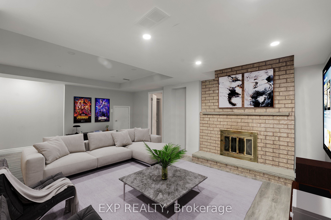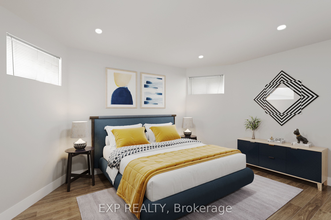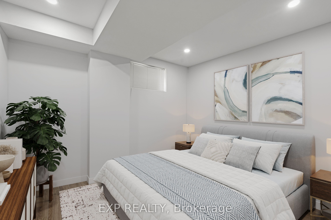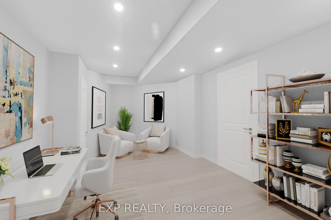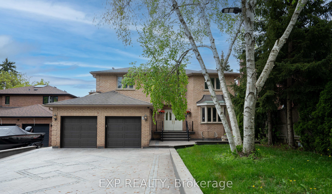
$1,799,000
Est. Payment
$6,871/mo*
*Based on 20% down, 4% interest, 30-year term
Listed by EXP REALTY
Detached•MLS #W12166855•New
Room Details
| Room | Features | Level |
|---|---|---|
Bedroom 2 3.7 × 3.81 m | Hardwood FloorCrown MouldingWindow | Second |
Bedroom 3 3.7 × 3.57 m | Hardwood FloorCrown MouldingWindow | Second |
Bedroom 4 3.62 × 4.47 m | Hardwood FloorCrown MouldingWindow | Second |
Kitchen 3.53 × 3.54 m | Basement | |
Dining Room 3.85 × 4.28 m | Basement | |
Living Room 7.01 × 5.21 m | Basement |
Client Remarks
Welcome to Your Next Family Oasis in Etobicoke. This beautifully maintained two-storey home sits on an extra-deep 50 x 221.73 ft lot and offers approximately 2,783 sq. ft. of finished living space, combining comfort, functionality, and income potential. Ideally located on a quiet, family-friendly street in the heart of Etobicoke. The main floor showcases elegant hardwood floors and crown moulding, with a bright and spacious layout that includes a formal living room, a cozy family room with fireplace, and French doors opening into a sunny four-season sunroom. The dining room flows seamlessly into the kitchen, which features a walk-out to a large deck perfect for outdoor dining, barbecues, and entertaining. Upstairs, you'll find four generously sized bedrooms and two full bathrooms. The primary suite offers a peaceful retreat with a corner soaker tub, bidet, and separate shower. The additional bedrooms are filled with natural light and serviced by a second full bath with double vanity and deep tub. The fully finished basement functions as a private suite with two bedrooms, a full bathroom, a renovated kitchen, and open-concept living and dining areas. Enhanced by pot lights and a brick fireplace, it's ideal for in-laws or generating rental income. Outside, your private backyard oasis awaits featuring a heated inground pool, stone patio, pergola, outdoor BBQ station, and a dedicated exterior washroom. The fully fenced yard is beautifully landscaped for privacy and year-round enjoyment. Located just minutes from schools, parks, Hwy 401/427, Pearson Airport, Humber College, and major amenities. Disclosure: Family room, laundry, office and basement images have been virtually staged. 3D Tour: https://my.matterport.com/show/?m=pcdWVCzWH6u Check out the virtual tour: https://youtu.be/kssoRfh6IcM?si=4WrF86ZLB7sNm9Kw&t=3.
About This Property
6 Edgebrook Drive, Etobicoke, M9V 5E8
Home Overview
Basic Information
Walk around the neighborhood
6 Edgebrook Drive, Etobicoke, M9V 5E8
Shally Shi
Sales Representative, Dolphin Realty Inc
English, Mandarin
Residential ResaleProperty ManagementPre Construction
Mortgage Information
Estimated Payment
$0 Principal and Interest
 Walk Score for 6 Edgebrook Drive
Walk Score for 6 Edgebrook Drive

Book a Showing
Tour this home with Shally
Frequently Asked Questions
Can't find what you're looking for? Contact our support team for more information.
See the Latest Listings by Cities
1500+ home for sale in Ontario

Looking for Your Perfect Home?
Let us help you find the perfect home that matches your lifestyle
