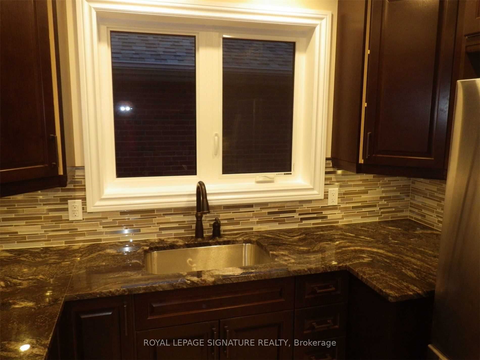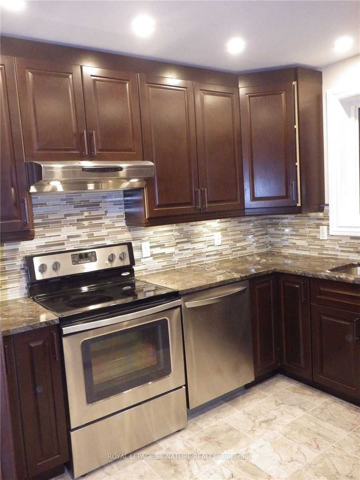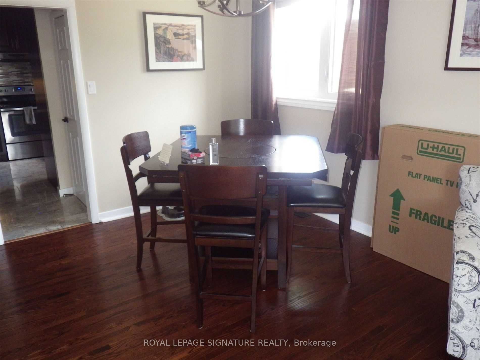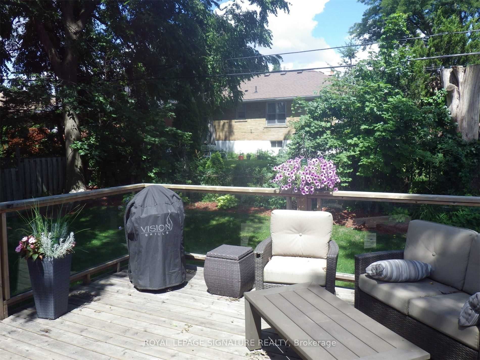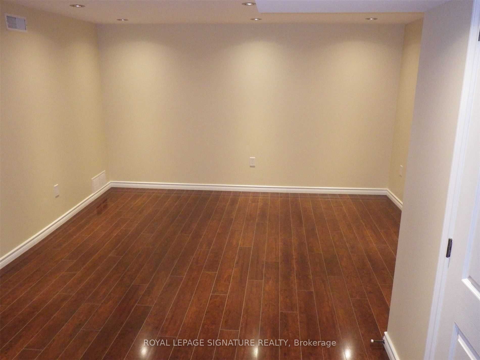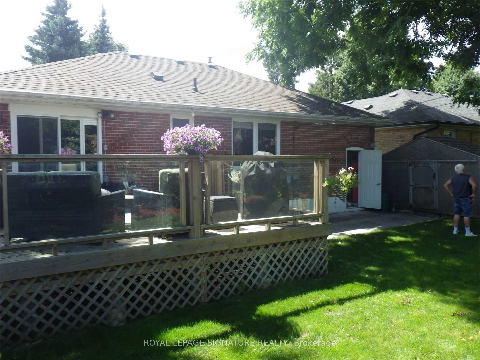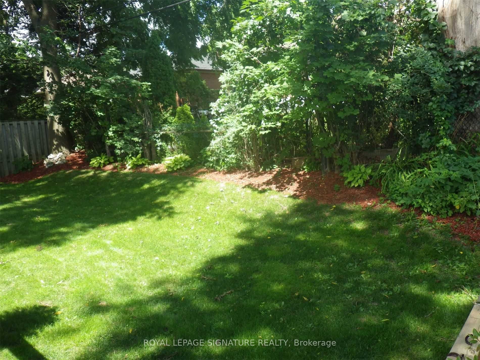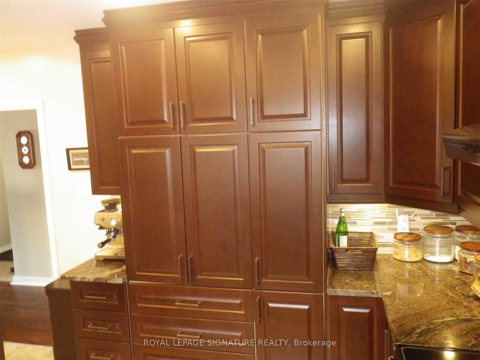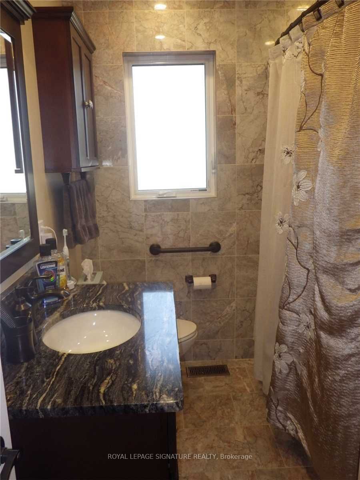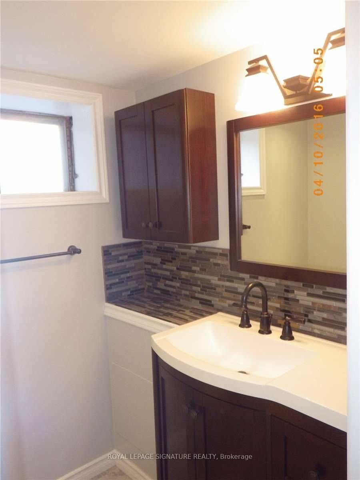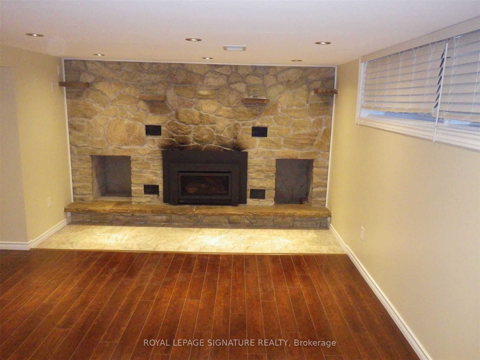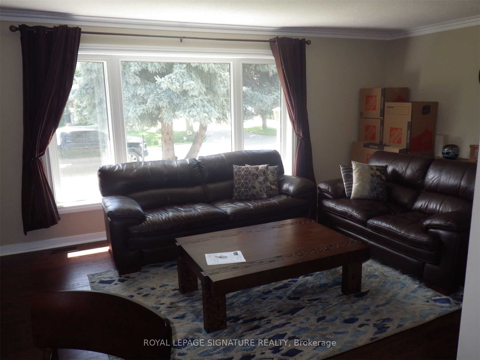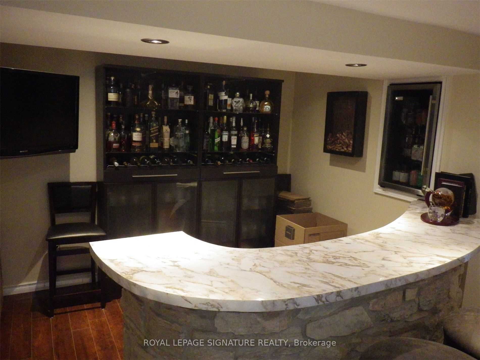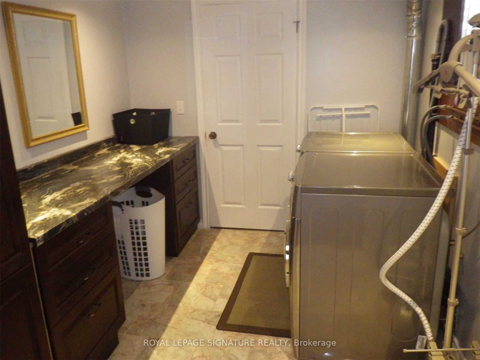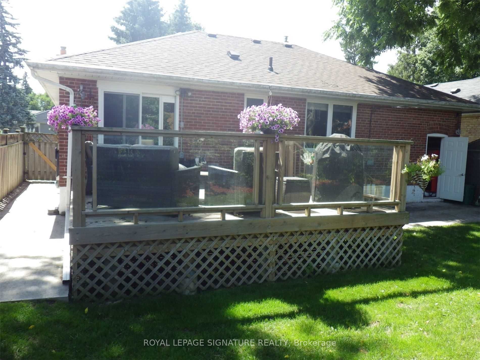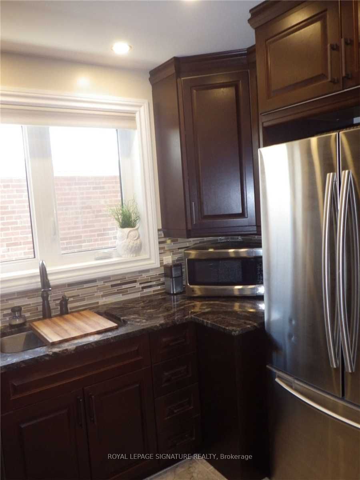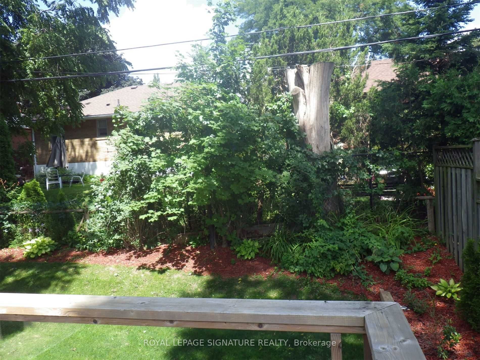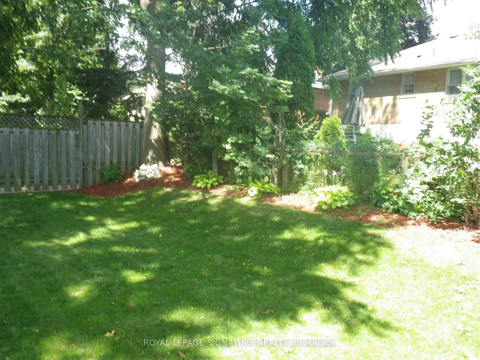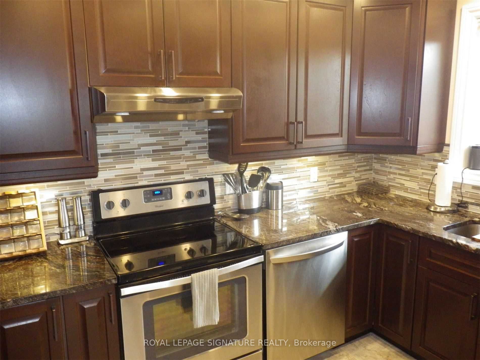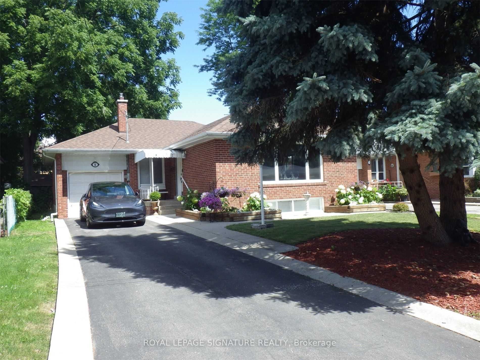
$4,500 /mo
Listed by ROYAL LEPAGE SIGNATURE REALTY
Detached•MLS #W12047049•New
Room Details
| Room | Features | Level |
|---|---|---|
Living Room 6.34 × 3.64 m | Hardwood FloorPicture Window | Main |
Dining Room 3.25 × 2.16 m | Hardwood FloorWindow | Main |
Kitchen 4.01 × 3.49 m | RenovatedStainless Steel ApplGranite Counters | Main |
Primary Bedroom 4 × 3.19 m | Hardwood Floor | Main |
Bedroom 2 3.65 × 2.82 m | Hardwood Floor | Main |
Bedroom 3 3.66 × 2.89 m | Hardwood FloorW/O To Deck | Main |
Client Remarks
Single Family Detached 3 Bedroom (Whole House) Bungalow In Demand Family Neighbourhood, Beautifully Maintained, Recently Renovated, Bright & Spacious W/A W/O To Deck Overlooking Fenced Yard, Renovated Kitchen, Finished Basement Boasts Stone Bar & Gas FP, Bedroom, Bath & Laundry, Updated Appliances, Hardwood Flrs, Kitchen & More. Steps To St Gregory Catholic, Rose Thorn Elementary Schools, Easy Access To Shopping, Subway, TTC, Hwy 401 & 427. Don't Miss This Gorgeous Home. Landlord Is Painting The Interior Of The House.
About This Property
6 Duncairn Drive, Etobicoke, M9B 2P1
Home Overview
Basic Information
Walk around the neighborhood
6 Duncairn Drive, Etobicoke, M9B 2P1
Shally Shi
Sales Representative, Dolphin Realty Inc
English, Mandarin
Residential ResaleProperty ManagementPre Construction
 Walk Score for 6 Duncairn Drive
Walk Score for 6 Duncairn Drive

Book a Showing
Tour this home with Shally
Frequently Asked Questions
Can't find what you're looking for? Contact our support team for more information.
Check out 100+ listings near this property. Listings updated daily
See the Latest Listings by Cities
1500+ home for sale in Ontario

Looking for Your Perfect Home?
Let us help you find the perfect home that matches your lifestyle
