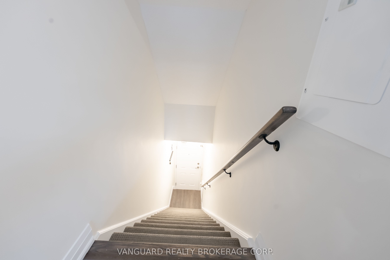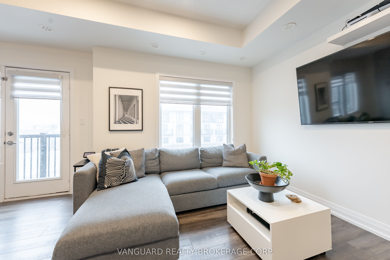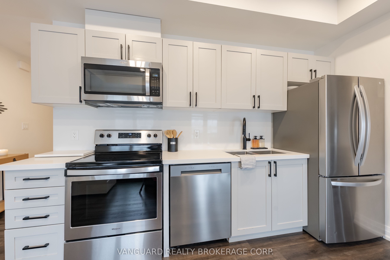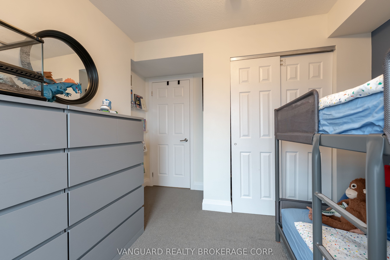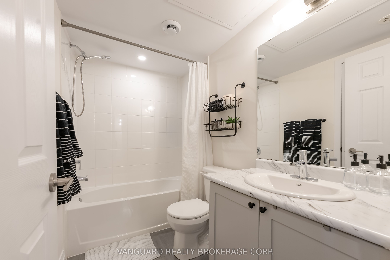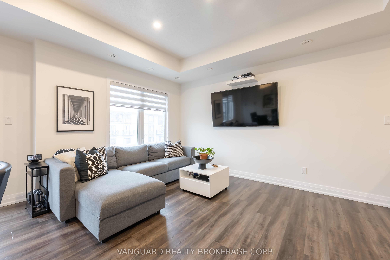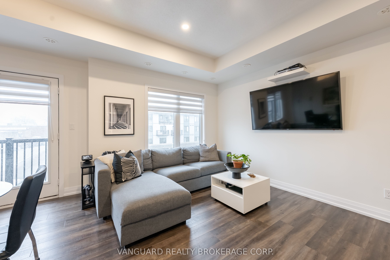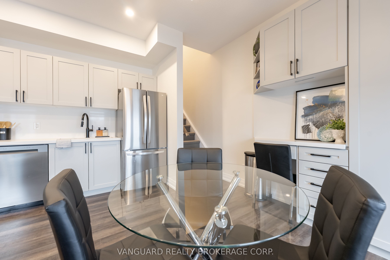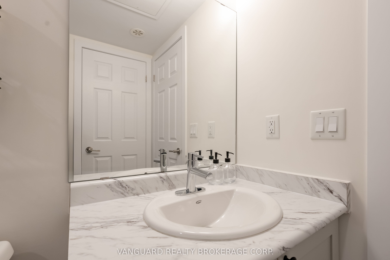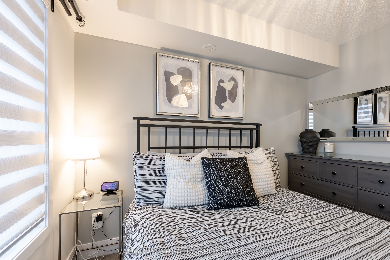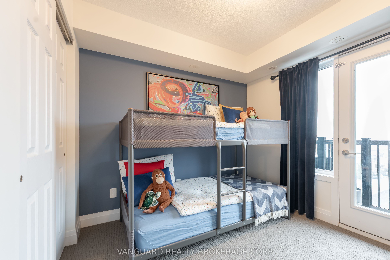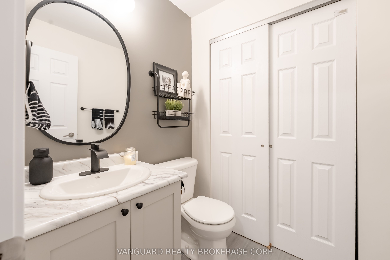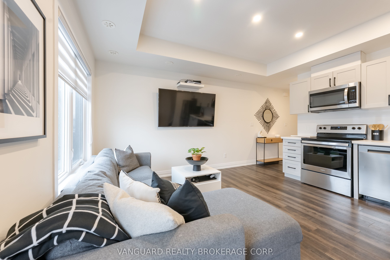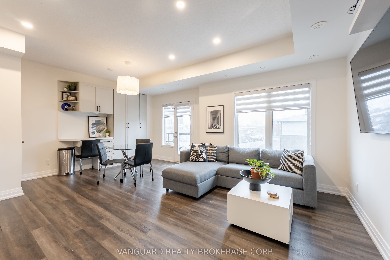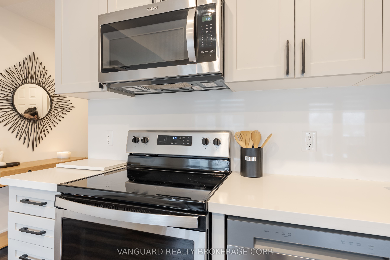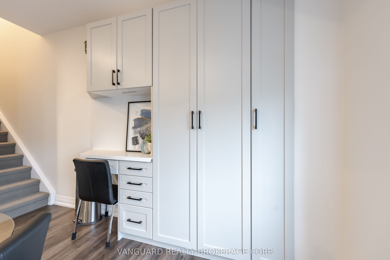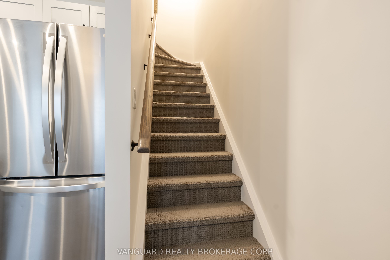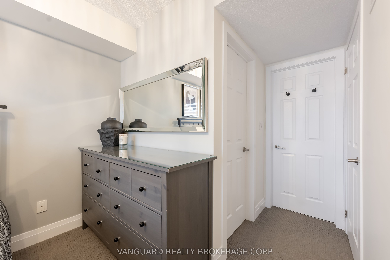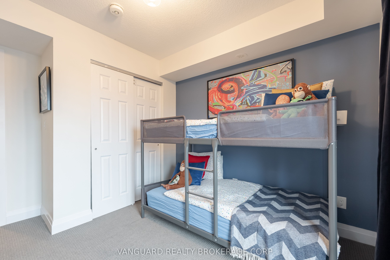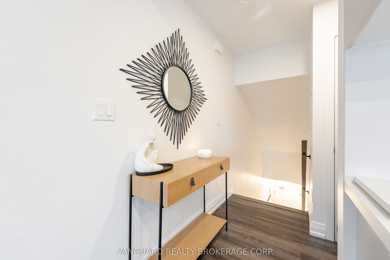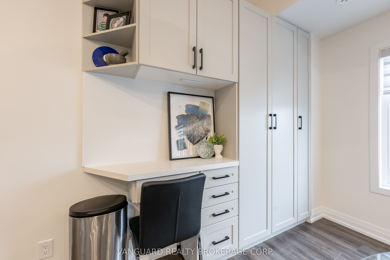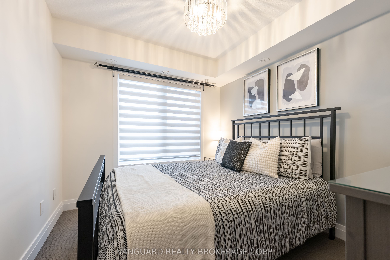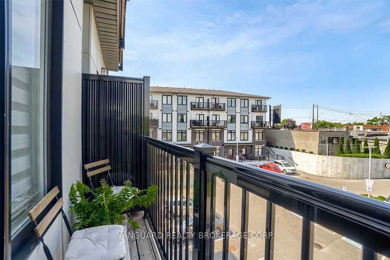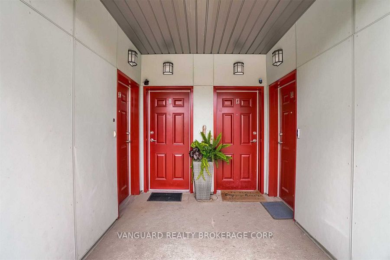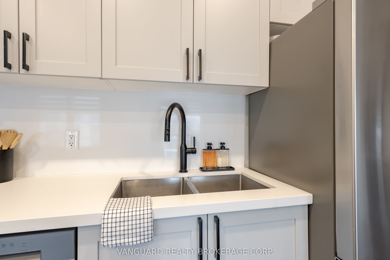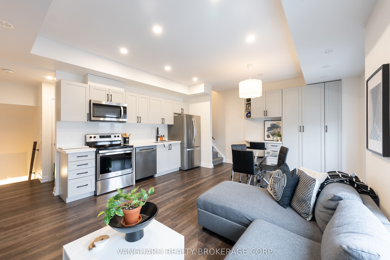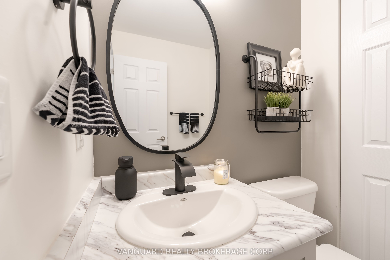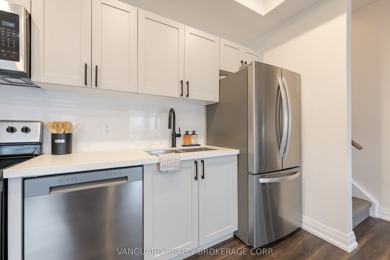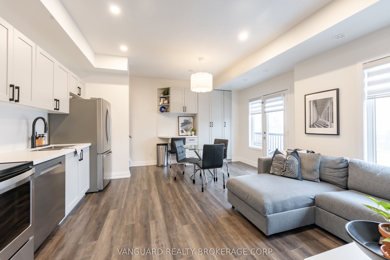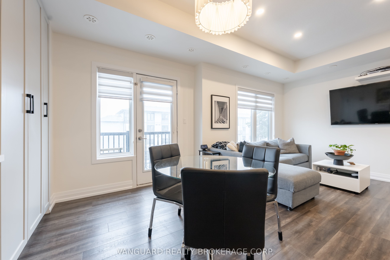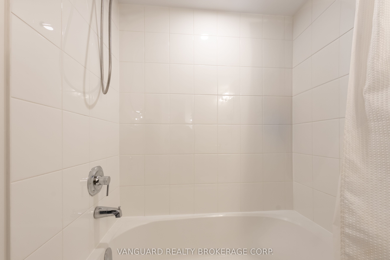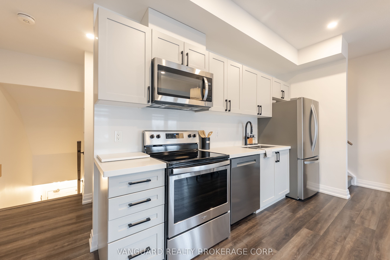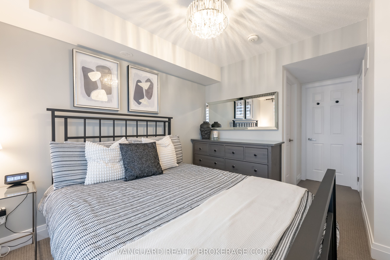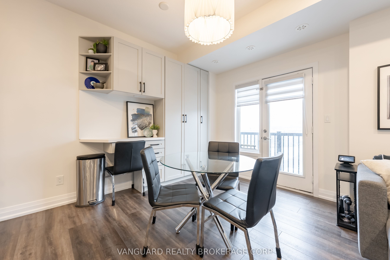
$669,000
Est. Payment
$2,555/mo*
*Based on 20% down, 4% interest, 30-year term
Listed by VANGUARD REALTY BROKERAGE CORP.
Condo Townhouse•MLS #W12060506•New
Included in Maintenance Fee:
Common Elements
Building Insurance
Water
Parking
Room Details
| Room | Features | Level |
|---|---|---|
Living Room 5.52 × 4.45 m | Combined w/DiningVinyl FloorLarge Window | Main |
Dining Room 5.52 × 4.45 m | Combined w/LivingOpen ConceptBalcony | Main |
Kitchen 5.52 × 4.45 m | Overlooks LivingStainless Steel ApplQuartz Counter | Main |
Primary Bedroom 2.93 × 3.05 m | Walk-In Closet(s)Semi EnsuiteLarge Window | Second |
Bedroom 2 2.74 × 2.77 m | Large ClosetW/O To Balcony | Second |
Client Remarks
Newly renovated property featuring upgraded pot lighting throughout, feature lighting, custom cabinetry and chefs pantry with quartz counters, welcoming workspace nook, hardware and faucets throughout, waterproof luxury vinyl flooring, new kitchen appliances (fridge/dishwasher 2024), upgraded baseboards,mounted linen closet, wall outlets for media mounting, custom closets in bedrooms and main floor coat closet professionally painted (2025).
About This Property
6 Bicknell Avenue, Etobicoke, M6M 0B4
Home Overview
Basic Information
Amenities
BBQs Allowed
Bike Storage
Visitor Parking
Walk around the neighborhood
6 Bicknell Avenue, Etobicoke, M6M 0B4
Shally Shi
Sales Representative, Dolphin Realty Inc
English, Mandarin
Residential ResaleProperty ManagementPre Construction
Mortgage Information
Estimated Payment
$0 Principal and Interest
 Walk Score for 6 Bicknell Avenue
Walk Score for 6 Bicknell Avenue

Book a Showing
Tour this home with Shally
Frequently Asked Questions
Can't find what you're looking for? Contact our support team for more information.
See the Latest Listings by Cities
1500+ home for sale in Ontario

Looking for Your Perfect Home?
Let us help you find the perfect home that matches your lifestyle
