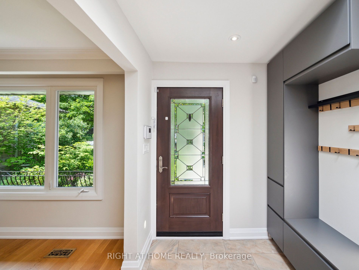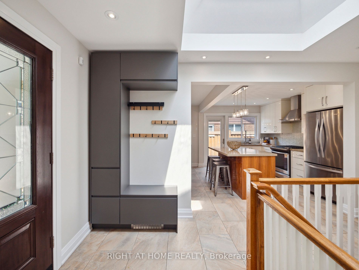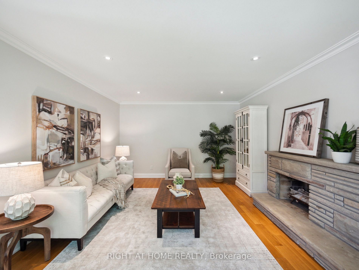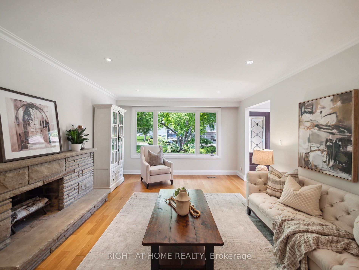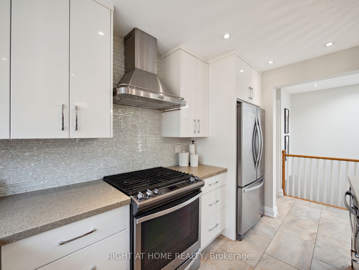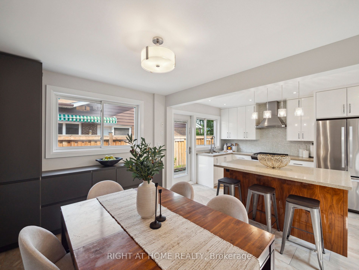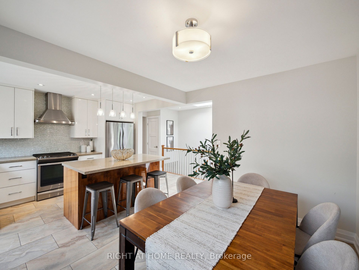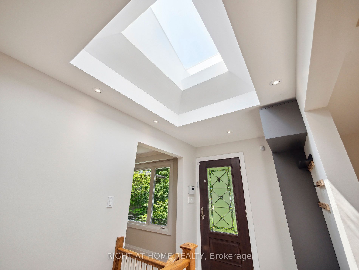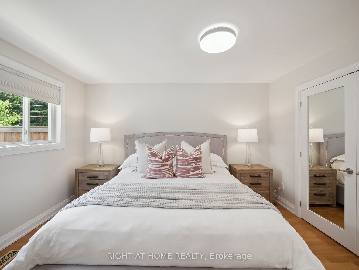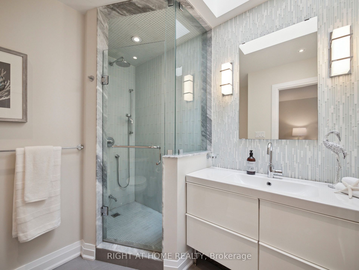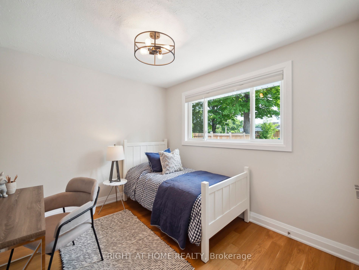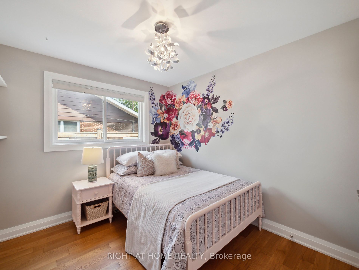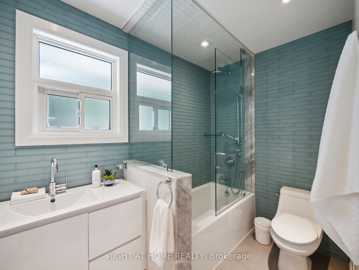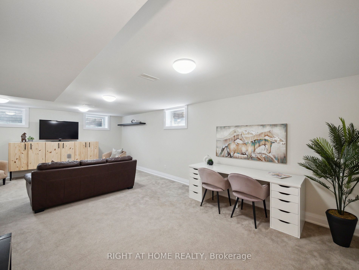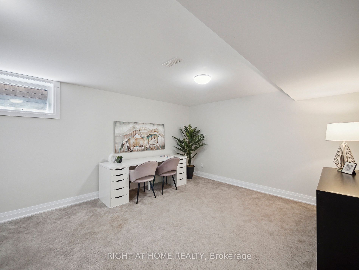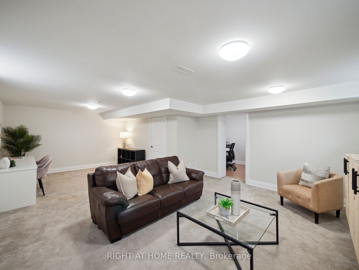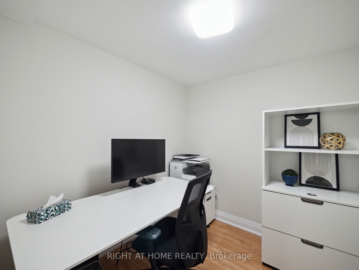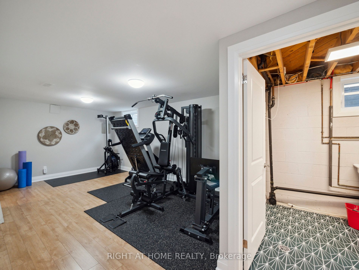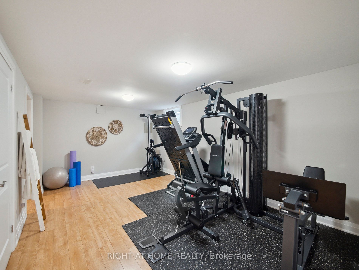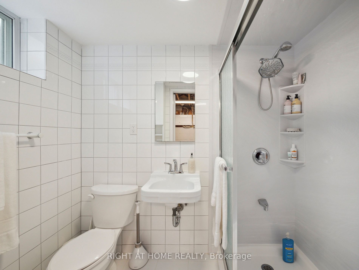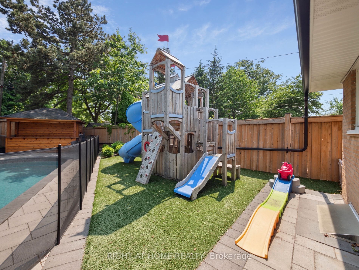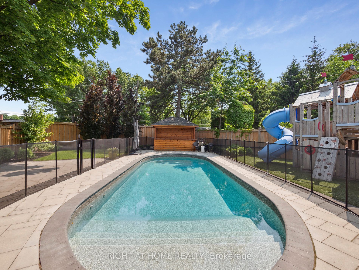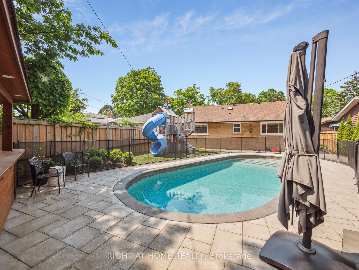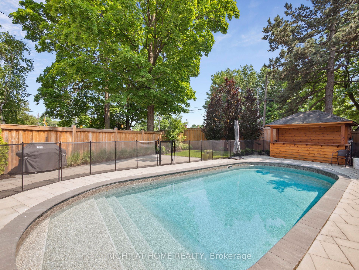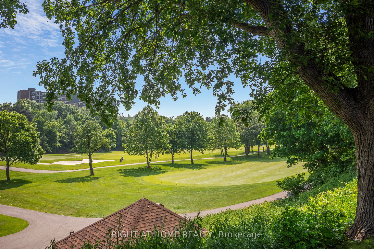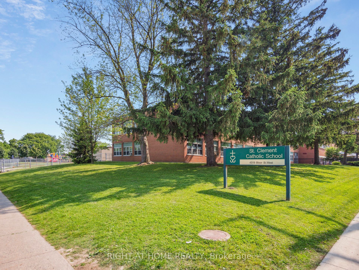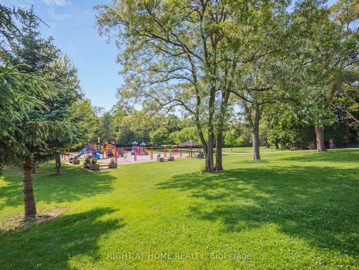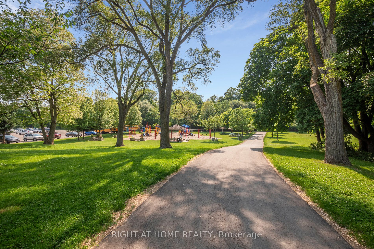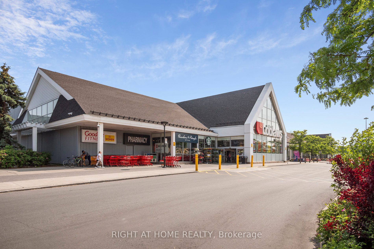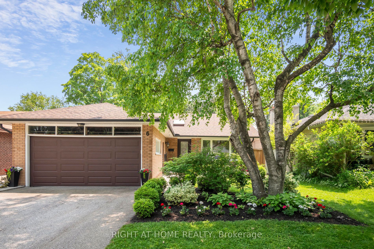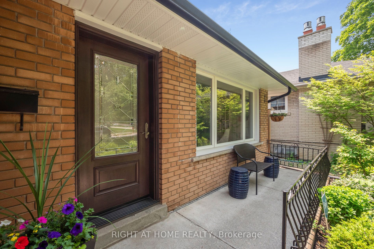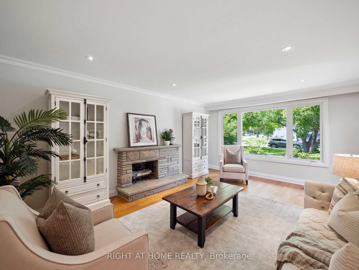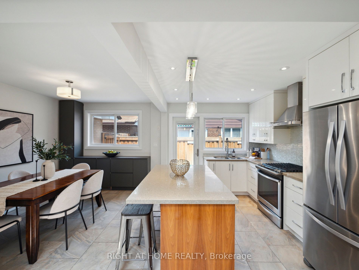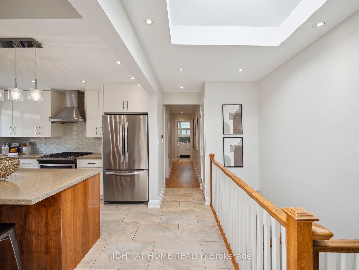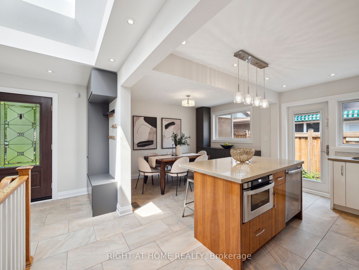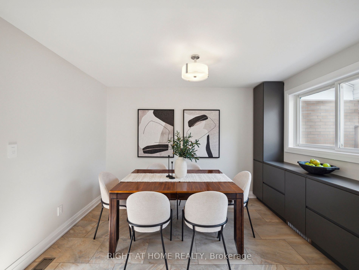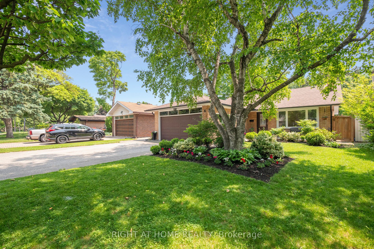
$1,450,000
Est. Payment
$5,538/mo*
*Based on 20% down, 4% interest, 30-year term
Listed by RIGHT AT HOME REALTY
Detached•MLS #W12216925•New
Room Details
| Room | Features | Level |
|---|---|---|
Living Room 5.5 × 3.85 m | Hardwood FloorFireplacePicture Window | Ground |
Dining Room 5.55 × 3.6 m | Ceramic FloorCombined w/Kitchen | Ground |
Kitchen 5.55 × 3.6 m | Ceramic FloorB/I AppliancesW/O To Yard | Ground |
Primary Bedroom 3.99 × 3.15 m | Hardwood Floor3 Pc EnsuiteB/I Closet | Ground |
Bedroom 2 3.65 × 2.7 m | Hardwood FloorClosetWindow | Ground |
Bedroom 3 3.7 × 2.7 m | Hardwood FloorClosetWindow | Ground |
Client Remarks
Details matter! This thoughtfully updated 3-bedroom, 3-bathroom bungalow offers timeless appeal and modern comfort on a picture-perfect lot. With a classic centre hall plan and hardwood floors throughout, the sunlit main level is anchored by a spacious living room featuring a cozy fireplace, picture window and hardwood floors that provide cozy ambiance. At the heart of the home is a chef-inspired kitchen boasting a custom-built island with gleaming quartz countertops, soft closed cabinetry and top-tier appliances designed for both culinary creativity and effortless entertaining. Retreat to the private backyard oasis, where professionally landscaped grounds surround a sparkling inground pool complete with newer equipment (2018), cedar shed, irrigation system, and a fully fenced yard ideal for summer gatherings and family fun. Additional highlights include built-in closets and custom cabinetry in the dining room and front entry, recessed stair lighting, freshly painted interiors, a finished basement offering bonus living space, and recent updates such as eaves and soffits (2021), and brand-new washer & dryer (2025). Multiple skylights bathe the home in natural light. Ideally located within walking distance to top-rated Catholic and public schools, TTC, and just minutes to major highways, Pearson Airport, and the Markland Wood Golf Club. A rare opportunity to own a turnkey home in one of Etobicoke"s most coveted neighbourhoods
About This Property
6 Bearbury Drive, Etobicoke, M9C 2G9
Home Overview
Basic Information
Walk around the neighborhood
6 Bearbury Drive, Etobicoke, M9C 2G9
Shally Shi
Sales Representative, Dolphin Realty Inc
English, Mandarin
Residential ResaleProperty ManagementPre Construction
Mortgage Information
Estimated Payment
$0 Principal and Interest
 Walk Score for 6 Bearbury Drive
Walk Score for 6 Bearbury Drive

Book a Showing
Tour this home with Shally
Frequently Asked Questions
Can't find what you're looking for? Contact our support team for more information.
See the Latest Listings by Cities
1500+ home for sale in Ontario

Looking for Your Perfect Home?
Let us help you find the perfect home that matches your lifestyle
