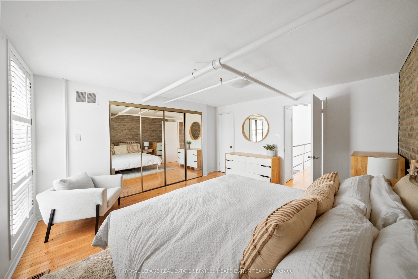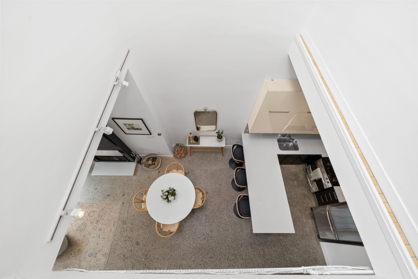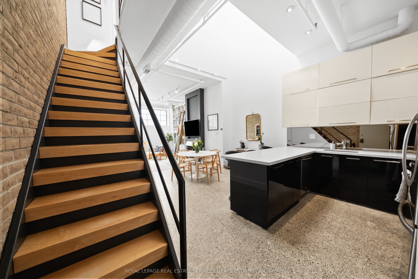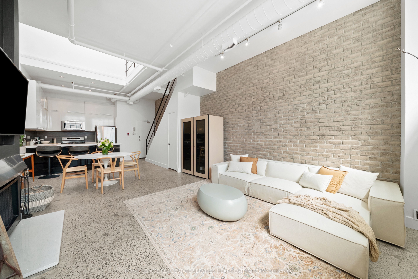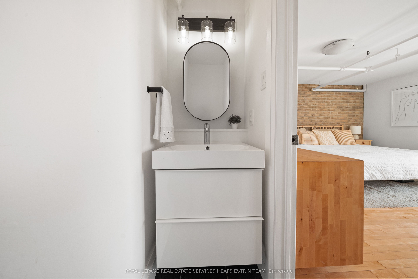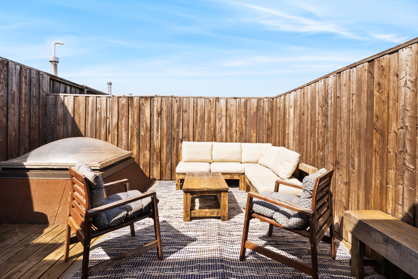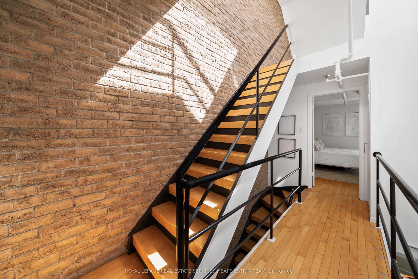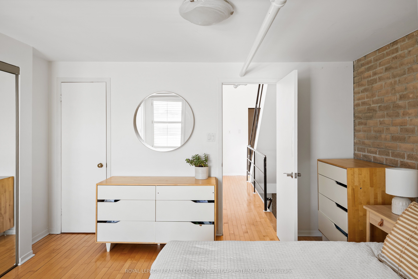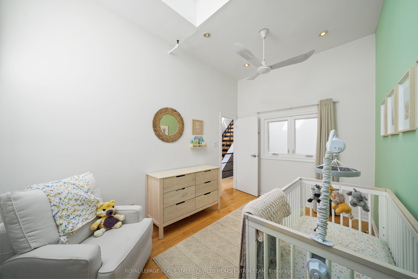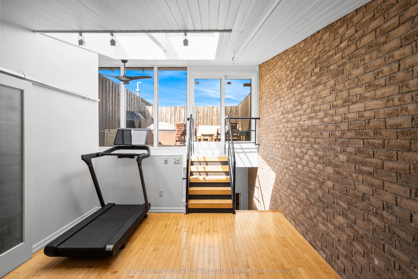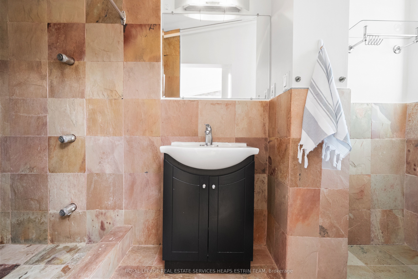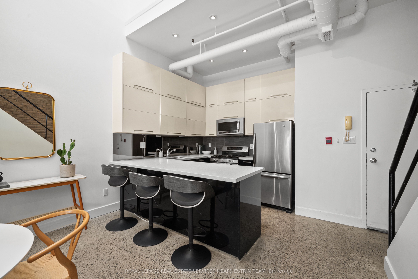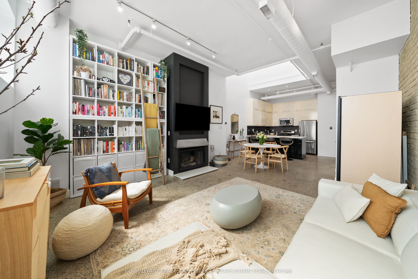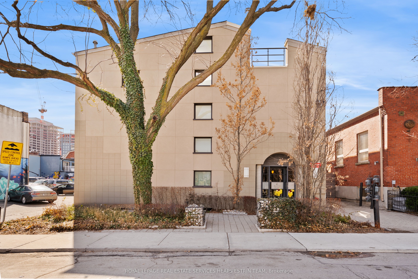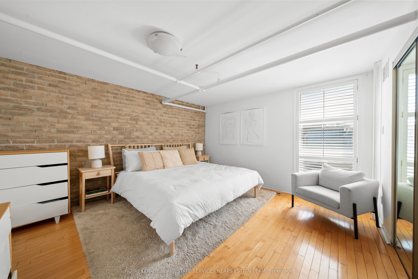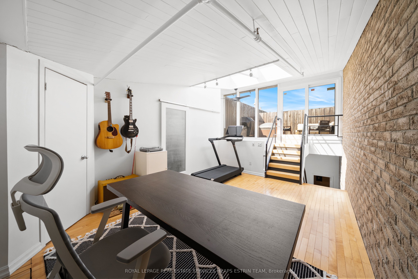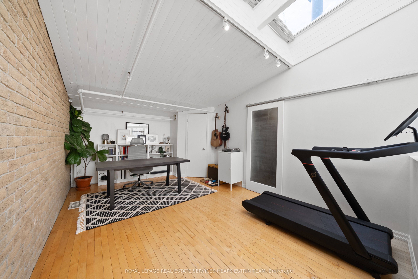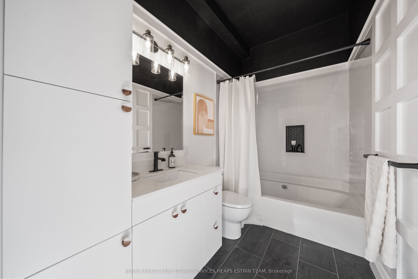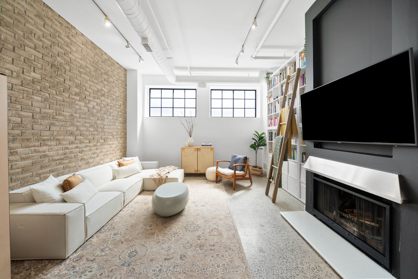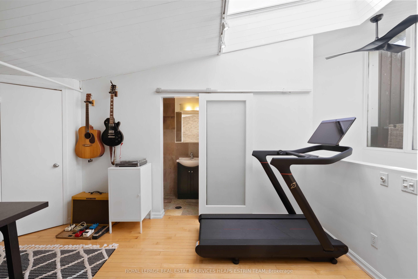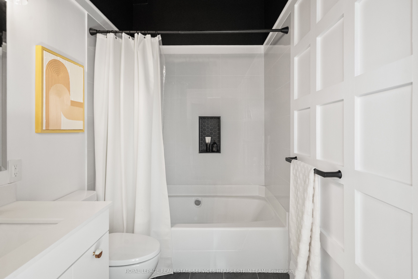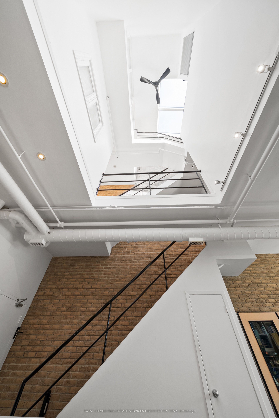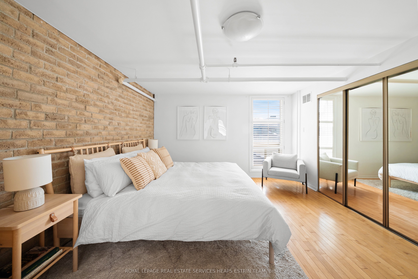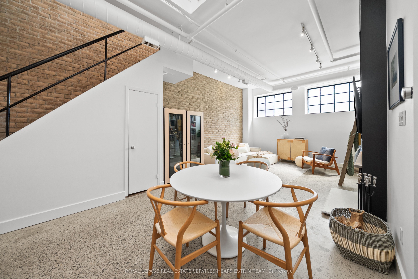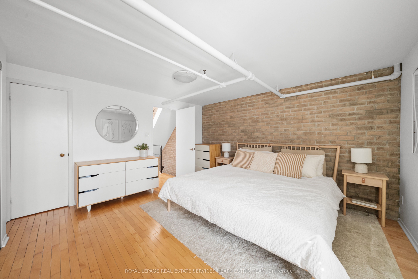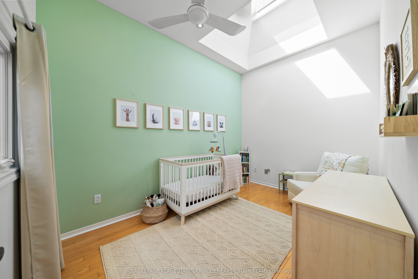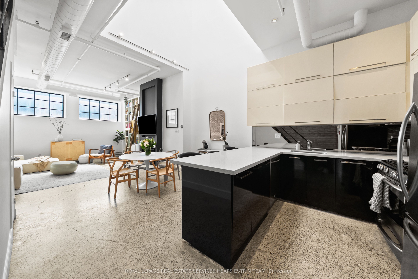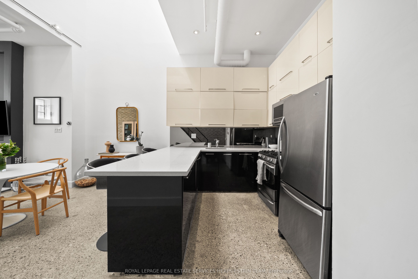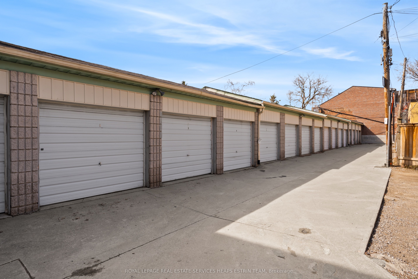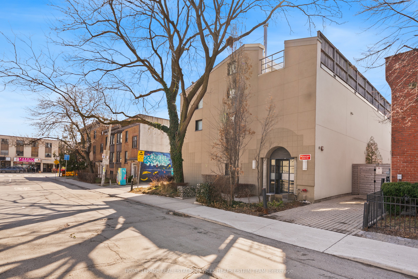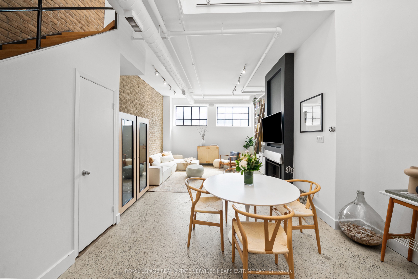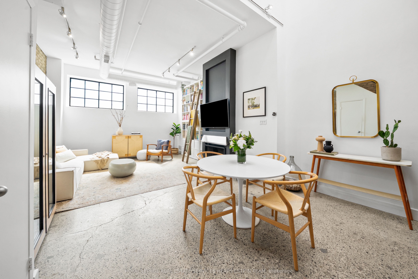
$1,299,000
Est. Payment
$4,961/mo*
*Based on 20% down, 4% interest, 30-year term
Listed by ROYAL LEPAGE REAL ESTATE SERVICES HEAPS ESTRIN TEAM
Condo Apartment•MLS #W12066502•New
Included in Maintenance Fee:
Building Insurance
CAC
Parking
Water
Room Details
| Room | Features | Level |
|---|---|---|
Kitchen 3.63 × 2.74 m | Concrete FloorStainless Steel ApplBreakfast Bar | Main |
Dining Room 3.63 × 2.13 m | Concrete FloorOpen ConceptSkylight | Main |
Living Room 5 × 4.62 m | Concrete FloorFireplace | Lower |
Primary Bedroom 4.19 × 3.89 m | LaminateMirrored Closet2 Pc Ensuite | Second |
Bedroom 3.99 × 2.72 m | LaminateSkylight | Second |
Client Remarks
Bet It All on Bartlett. Tucked into one of Toronto's most creative and connected neighbourhoods, this light-filled three-storey hard loft townhome is part of the exclusive Bartlett Loft Towns, a boutique building with deep industrial roots and lasting architectural character. Once a twine and fishing gear warehouse, the structure was thoughtfully converted into a small collection of distinctive residences, each with its own identity and sense of scale. This exceptional home offers over 1,400 square feet across three levels, featuring 2+1 bedrooms, three bathrooms, a private rooftop terrace, soaring ceilings, and two private garages, a rare pairing that enhances both lifestyle and long-term value. The main level presents an open-concept layout where the kitchen and dining area connect seamlessly to a spacious living room. Exposed brick, a wood-burning fireplace, and oversized windows deliver warmth, texture and natural light throughout the day equally suited to quiet mornings and lively evenings. Upstairs, the second level includes a serene primary suite with a partial ensuite, a generous second bedroom, and a renovated full bath. The third floor offers a versatile bonus space, ideal as a home office, creative studio or lounge, all anchored by a dramatic 30-foot vertical skylight. From here, step onto your private rooftop terrace, perfect for summer entertaining. Set between Dufferin and Ossington stations, this home offers unmatched access to transit, local cafes, restaurants, galleries, and the energy of Bloorcourt, Bloordale, and the Ossington strip. This location provides seamless access to the city's most beloved shops, restaurants, and neighbourhoods. With its rare combination of character and privacy, this property checks every box and then some.
About This Property
6 Bartlett Avenue, Etobicoke, M6H 3E6
Home Overview
Basic Information
Walk around the neighborhood
6 Bartlett Avenue, Etobicoke, M6H 3E6
Shally Shi
Sales Representative, Dolphin Realty Inc
English, Mandarin
Residential ResaleProperty ManagementPre Construction
Mortgage Information
Estimated Payment
$0 Principal and Interest
 Walk Score for 6 Bartlett Avenue
Walk Score for 6 Bartlett Avenue

Book a Showing
Tour this home with Shally
Frequently Asked Questions
Can't find what you're looking for? Contact our support team for more information.
Check out 100+ listings near this property. Listings updated daily
See the Latest Listings by Cities
1500+ home for sale in Ontario

Looking for Your Perfect Home?
Let us help you find the perfect home that matches your lifestyle
