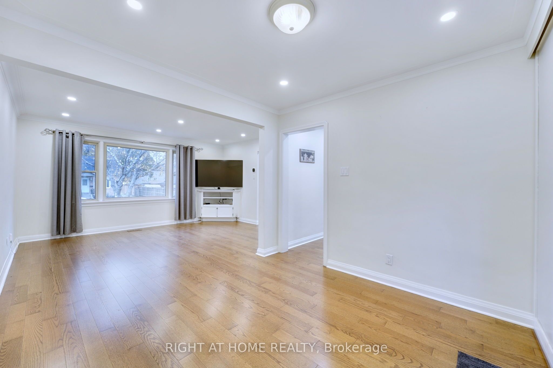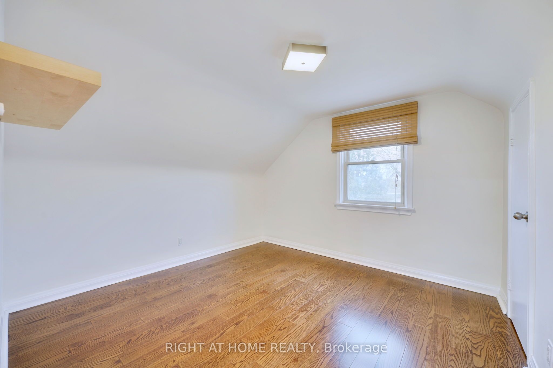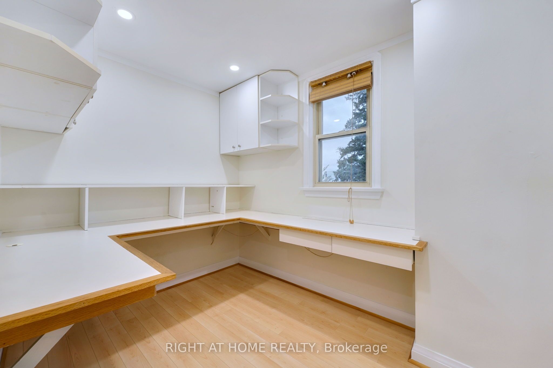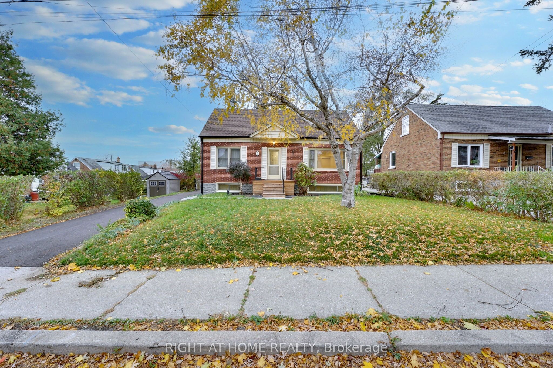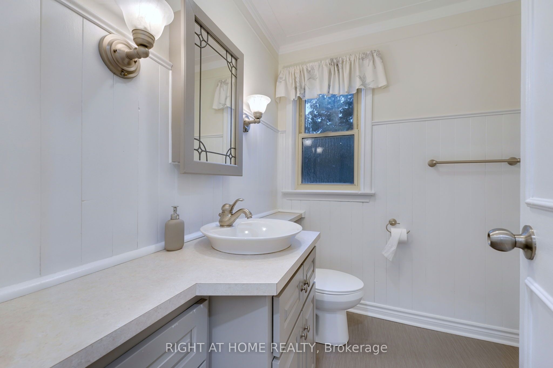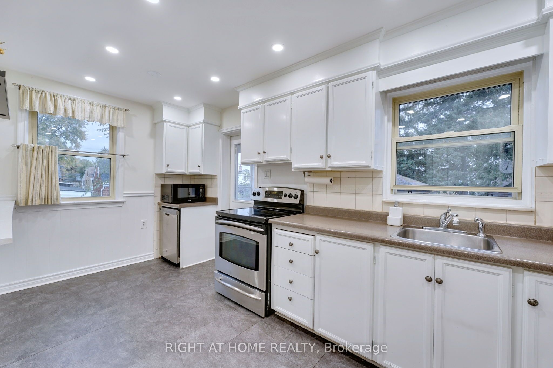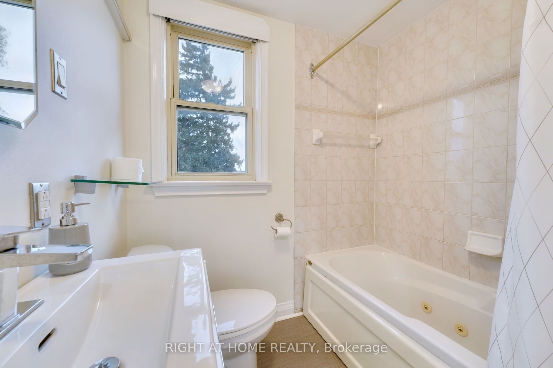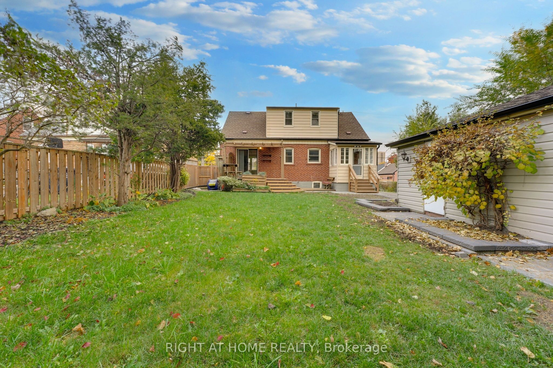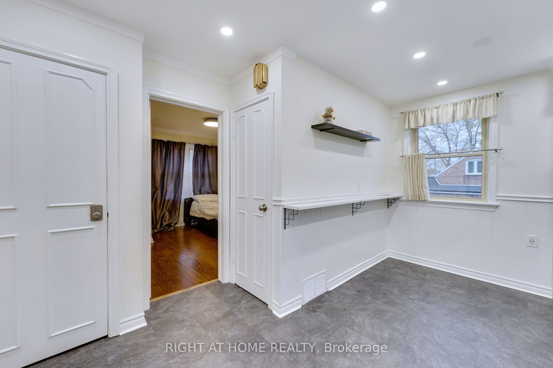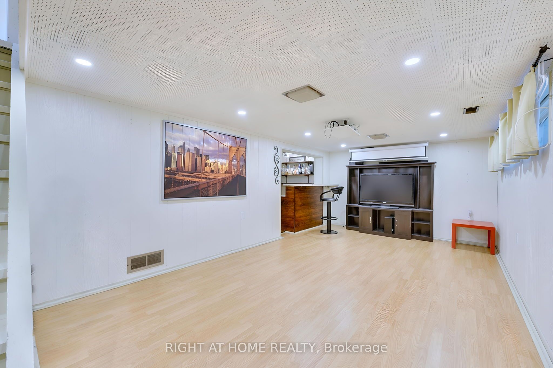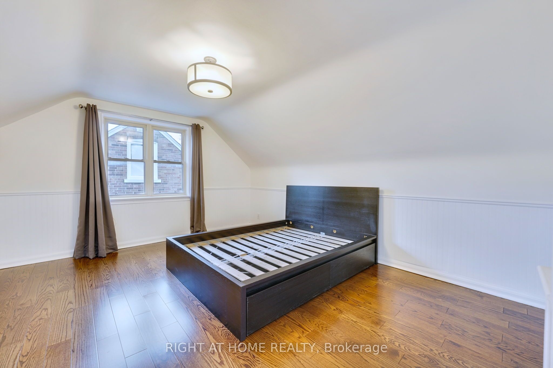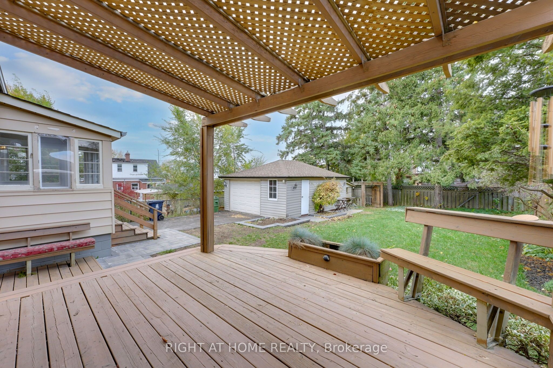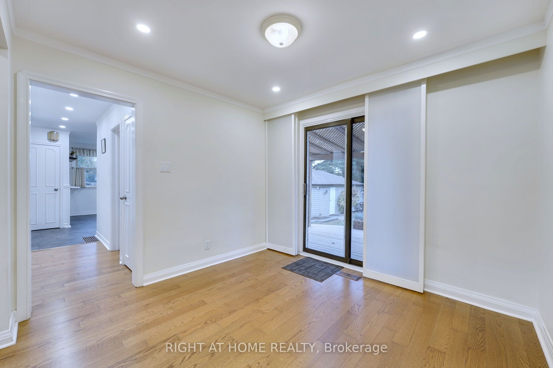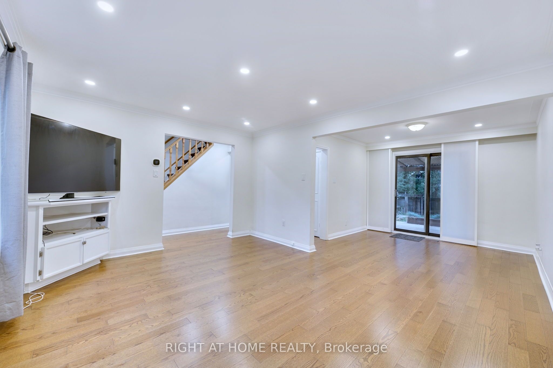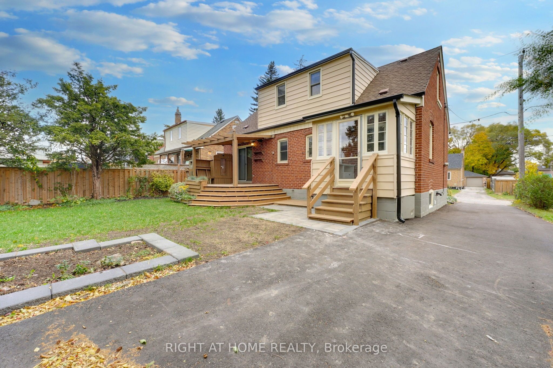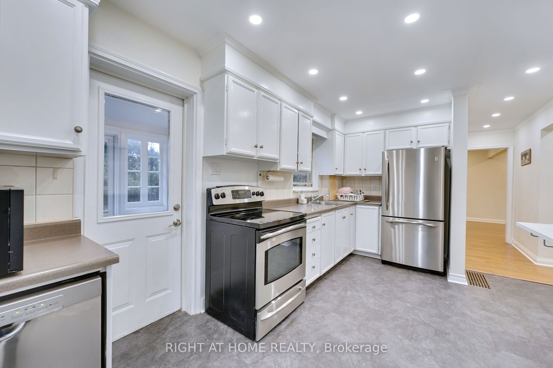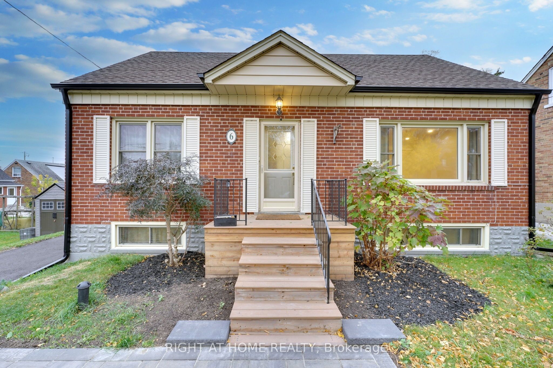
$999,995
Est. Payment
$3,819/mo*
*Based on 20% down, 4% interest, 30-year term
Listed by RIGHT AT HOME REALTY
Detached•MLS #W12046725•New
Room Details
| Room | Features | Level |
|---|---|---|
Dining Room 3 × 2.7 m | Hardwood FloorW/O To DeckOpen Concept | Main |
Living Room 4.39 × 3.45 m | Hardwood FloorCombined w/DiningPicture Window | Main |
Kitchen 4.14 × 2.31 m | Family Size KitchenStainless Steel ApplBreakfast Area | Main |
Bedroom 3 3.3 × 3.29 m | Hardwood FloorCloset | Main |
Primary Bedroom 4.25 × 3.32 m | His and Hers ClosetsDouble ClosetWainscoting | Second |
Bedroom 2 3.34 × 3.26 m | ClosetHardwood FloorSouth View | Second |
Client Remarks
Detached Toronto Home With Premium 50X119.08Ft Lot! Great For A Family Or Easily Converted To Walkout Basement For Income Potential. Spacious Open Concept Living & Dining Room! 4 Bedrooms With Lots Of Storage! Office Upstairs Has B/I Desk & Storage! Large Detached Garage @ Rear With A Powered Workshop/Storage! Lots Of Parking. Backyard Oasis With Custom Deck, Landscaping & Privacy Fencing! Convenient Location Close To Hwy/Ttc, New Humber Hospital, Schools & More! Smart Thermostat; Thermal Windows And Doors. Updated Interlock, Eavestroughs and Asphalt Paving (2024).
About This Property
6 Adele Avenue, Etobicoke, M3L 1J1
Home Overview
Basic Information
Walk around the neighborhood
6 Adele Avenue, Etobicoke, M3L 1J1
Shally Shi
Sales Representative, Dolphin Realty Inc
English, Mandarin
Residential ResaleProperty ManagementPre Construction
Mortgage Information
Estimated Payment
$0 Principal and Interest
 Walk Score for 6 Adele Avenue
Walk Score for 6 Adele Avenue

Book a Showing
Tour this home with Shally
Frequently Asked Questions
Can't find what you're looking for? Contact our support team for more information.
See the Latest Listings by Cities
1500+ home for sale in Ontario

Looking for Your Perfect Home?
Let us help you find the perfect home that matches your lifestyle
