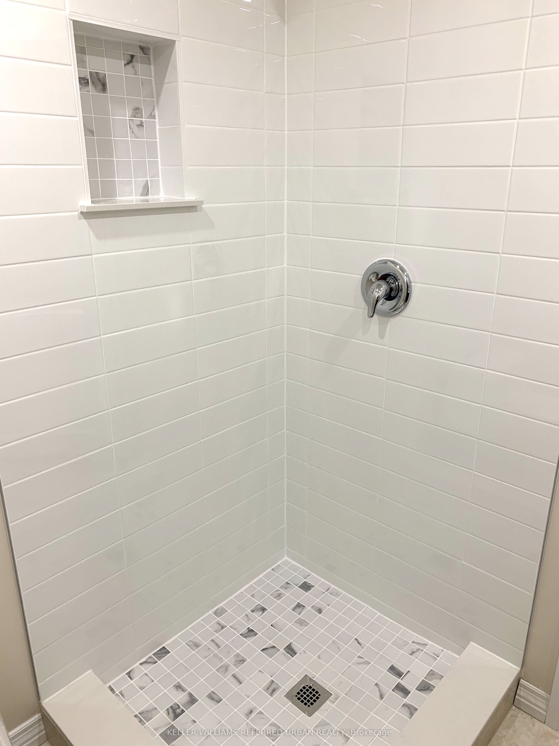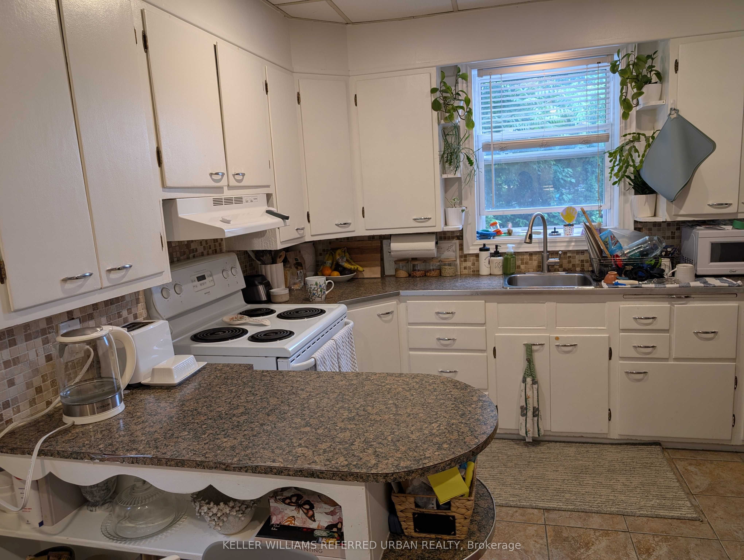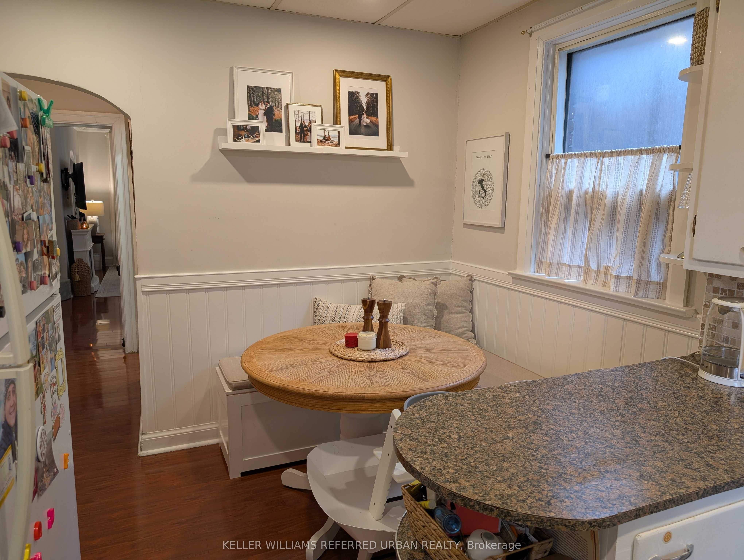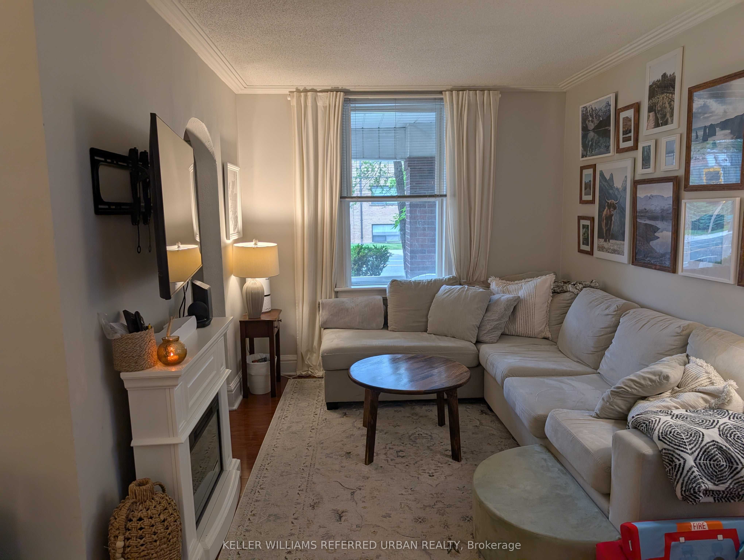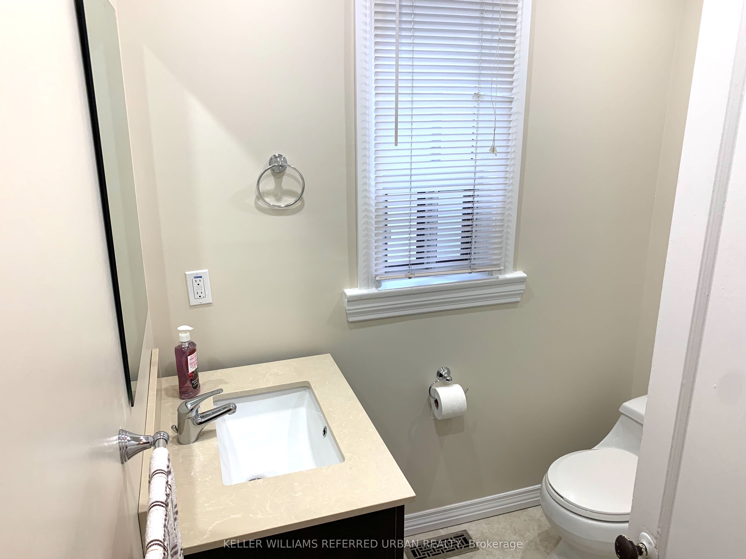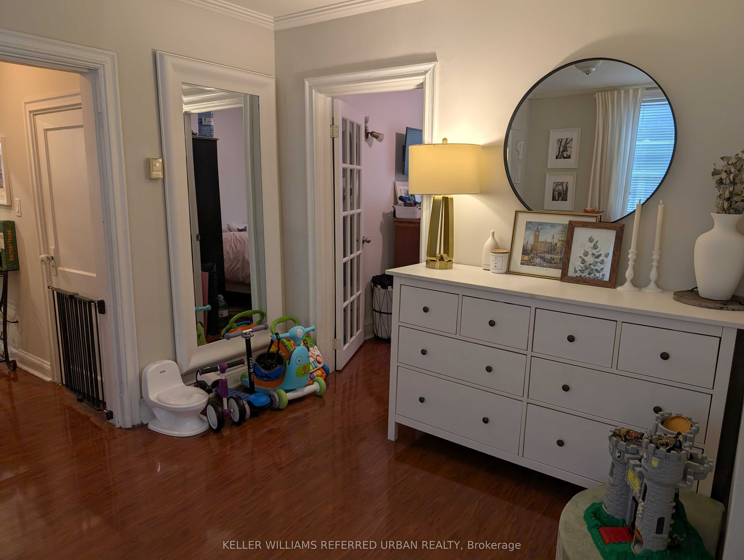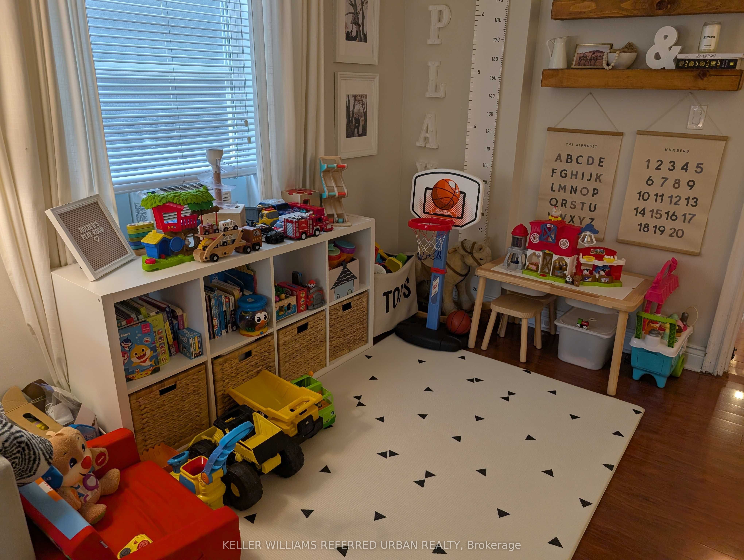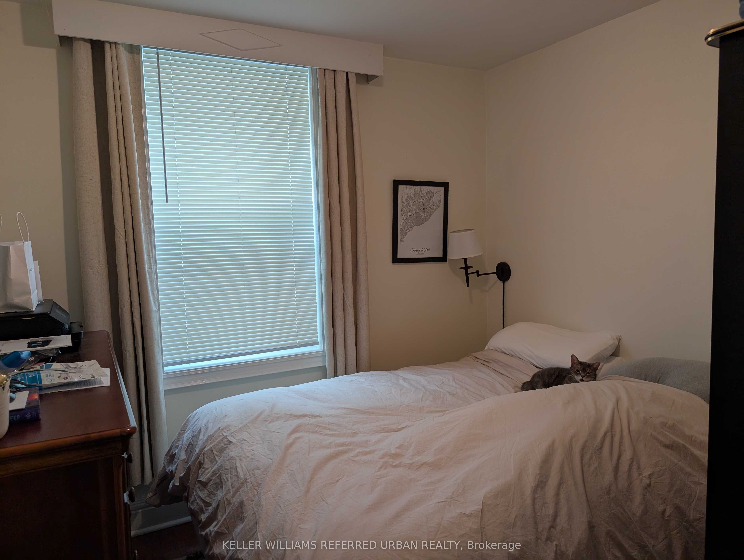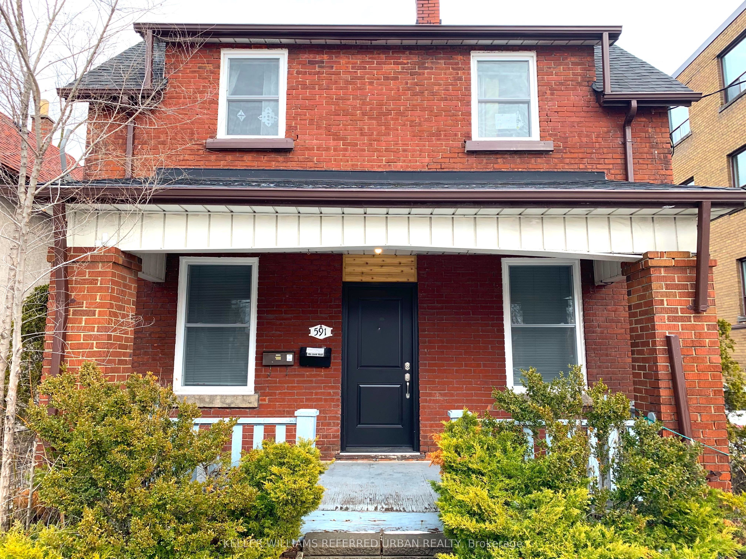
$2,600 /mo
Listed by KELLER WILLIAMS REFERRED URBAN REALTY
Detached•MLS #W12206622•New
Room Details
| Room | Features | Level |
|---|---|---|
Kitchen 4.4 × 3 m | Tile FloorCombined w/DiningW/O To Yard | Main |
Living Room 2.9 × 2.8 m | Hardwood FloorWindow | Main |
Dining Room 4 × 2.8 m | Hardwood FloorCombined w/Kitchen | Main |
Primary Bedroom 2.8 × 2.87 m | Hardwood Floor | Main |
Bedroom 2 2.87 × 2.8 m | Hardwood FloorWindow | Main |
Client Remarks
Welcome to this bright and spacious 2-bedroom main unit in the highly sought-after Runnymede-Bloor West Village neighbourhood. Featuring an open-concept layout, the kitchen includes a walk-out to a shared backyard with a BBQ gas line, ideal for enjoying summer evenings or a quiet morning coffee. Enjoy the convenience of being just minutes from Jane Subway Station, making commuting a breeze. You're also steps from grocery stores, cafés, restaurants, and all the charming boutiques along Bloor West. Take a relaxing stroll to the Humber River trails or explore nearby parks and green spaces. This unit offers the perfect blend of comfort, convenience, and vibrant community living in one of Toronto's most desirable areas.
About This Property
591 Jane Street, Etobicoke, M6S 4A3
Home Overview
Basic Information
Walk around the neighborhood
591 Jane Street, Etobicoke, M6S 4A3
Shally Shi
Sales Representative, Dolphin Realty Inc
English, Mandarin
Residential ResaleProperty ManagementPre Construction
 Walk Score for 591 Jane Street
Walk Score for 591 Jane Street

Book a Showing
Tour this home with Shally
Frequently Asked Questions
Can't find what you're looking for? Contact our support team for more information.
See the Latest Listings by Cities
1500+ home for sale in Ontario

Looking for Your Perfect Home?
Let us help you find the perfect home that matches your lifestyle
