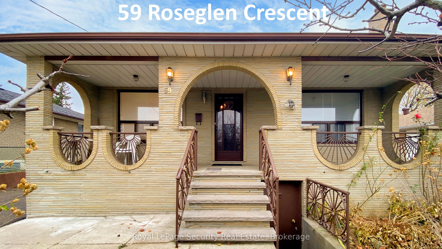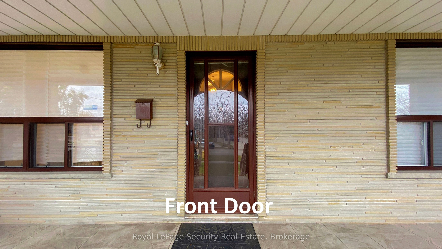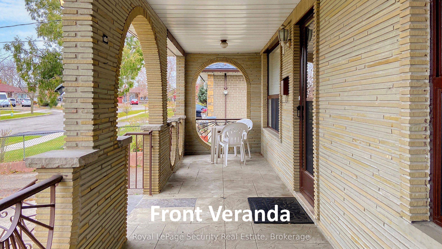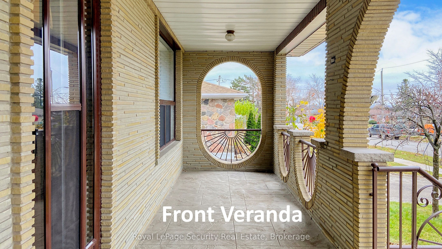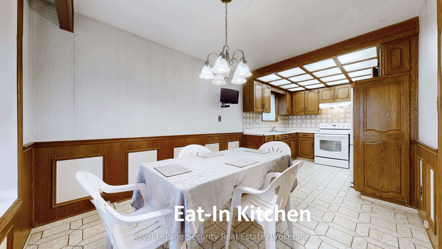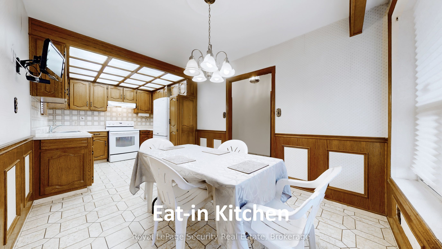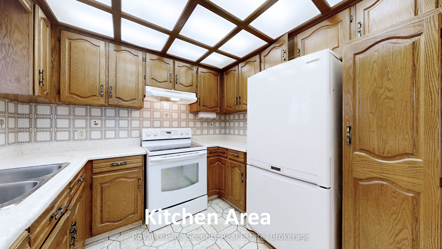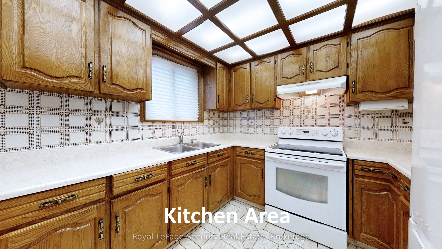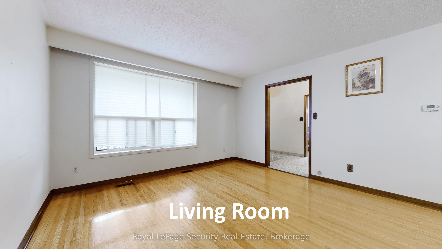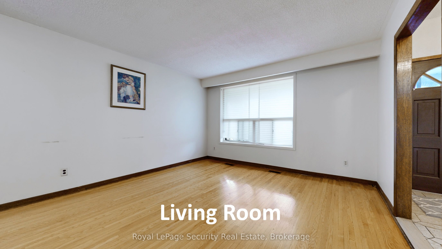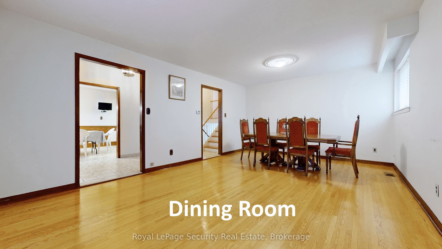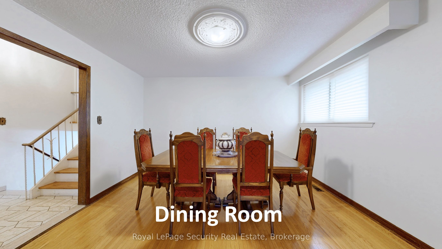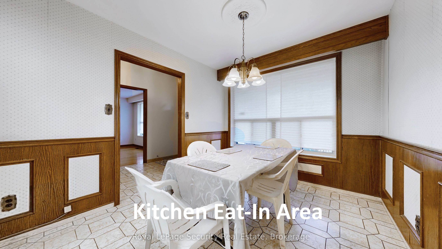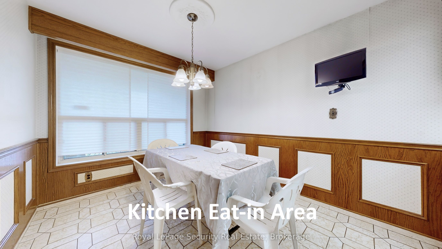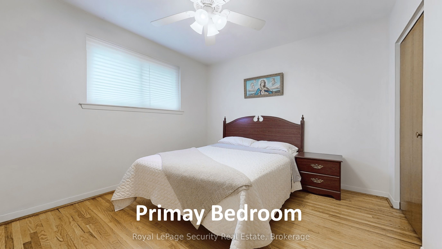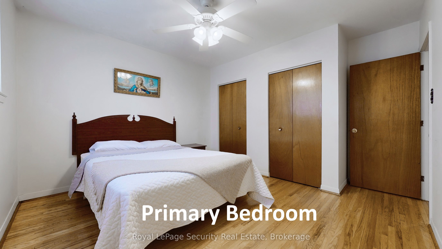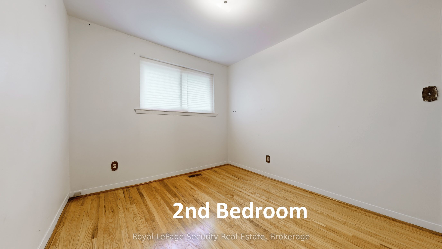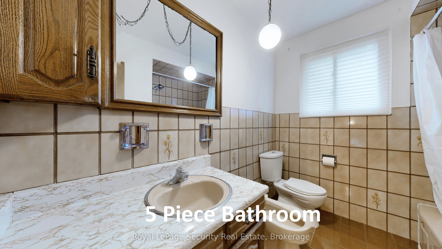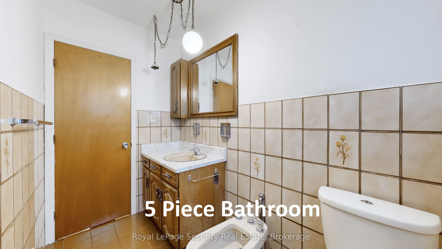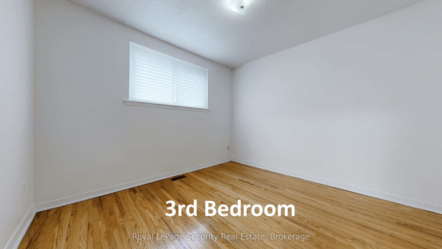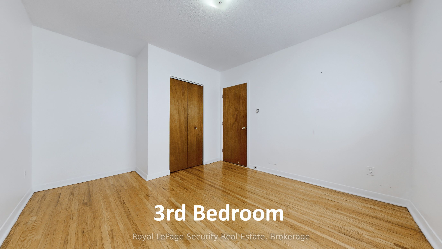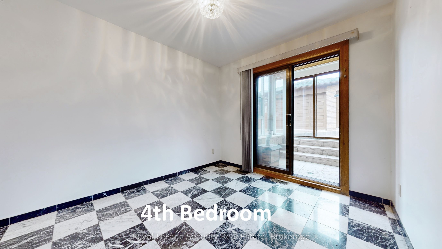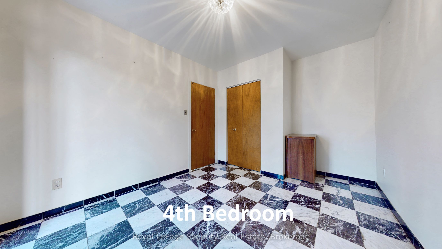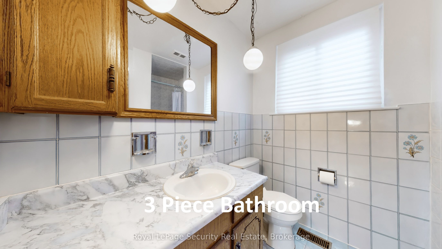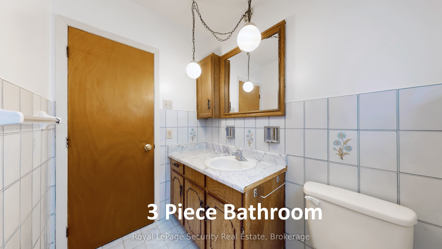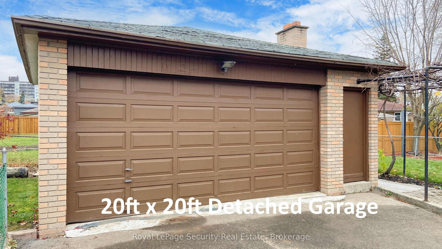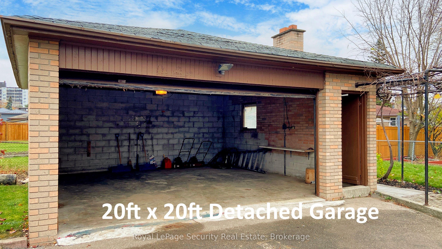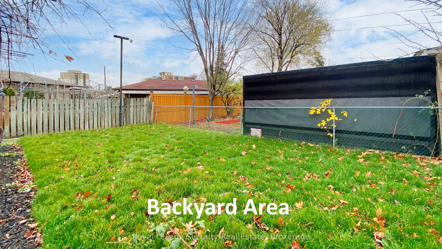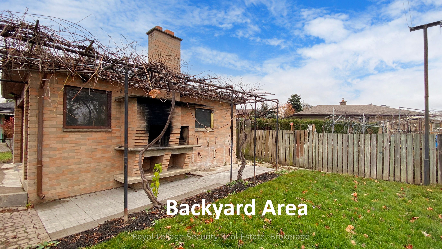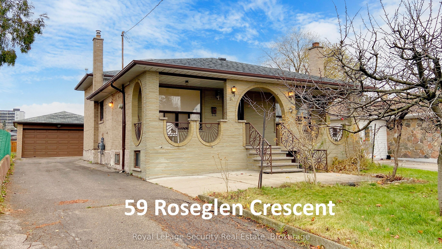
$2,750 /mo
Listed by Royal LePage Security Real Estate
Detached•MLS #W12155323•New
Room Details
| Room | Features | Level |
|---|---|---|
Living Room 6.09 × 4.03 m | Hardwood FloorCombined w/DiningPicture Window | Main |
Dining Room | Hardwood FloorCombined w/LivingWindow | Main |
Kitchen 2.79 × 2.59 m | Ceramic FloorCeramic BacksplashWindow | Main |
Primary Bedroom 3.64 × 3.18 m | Hardwood FloorHis and Hers ClosetsWindow | Second |
Bedroom 2 3.16 × 2.82 m | Hardwood FloorB/I ClosetWindow | Second |
Bedroom 3 3.31 × 3.12 m | Hardwood FloorB/I ClosetWindow | Lower |
Client Remarks
Prime Glenfield Heights-4 bedroom (2 on 2nd floor-2 on lower level), 2 bathroom, Detach, same loving family owned home for almost 40 years! Clean, bright & spacious. Original hardwood & ceramic floors through-out. Walk-out from lower level 4th bedroom to enclosed sunroom to backyard and new grassy area fenced yard. Double Car All Brick Detached Garage. Steps to T.T.C, Schools, Food Shops, Restaurants, Places Of Worship, Parks & Retail Stores. Close to Hwy 401/400/407/Airport, Humber River Hospital, Subway, York University + Much, Much More.
About This Property
59 Roseglen Crescent, Etobicoke, M3N 1G7
Home Overview
Basic Information
Walk around the neighborhood
59 Roseglen Crescent, Etobicoke, M3N 1G7
Shally Shi
Sales Representative, Dolphin Realty Inc
English, Mandarin
Residential ResaleProperty ManagementPre Construction
 Walk Score for 59 Roseglen Crescent
Walk Score for 59 Roseglen Crescent

Book a Showing
Tour this home with Shally
Frequently Asked Questions
Can't find what you're looking for? Contact our support team for more information.
See the Latest Listings by Cities
1500+ home for sale in Ontario

Looking for Your Perfect Home?
Let us help you find the perfect home that matches your lifestyle
