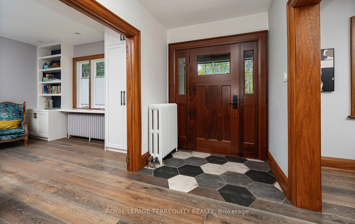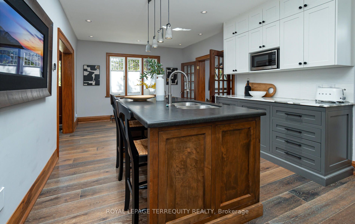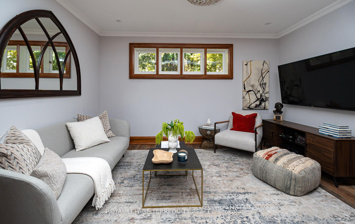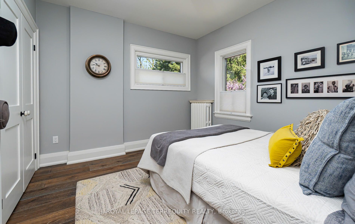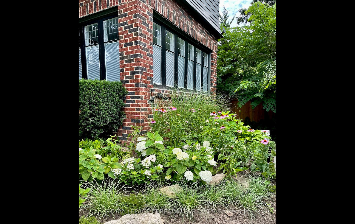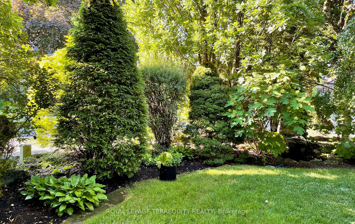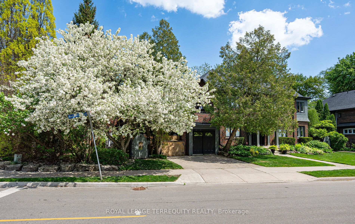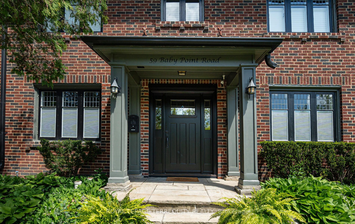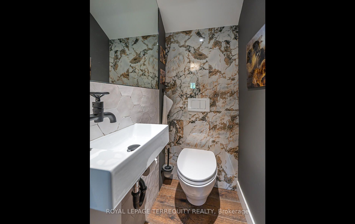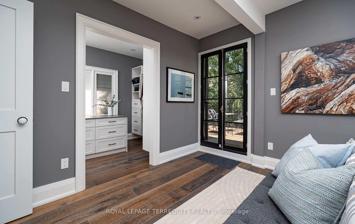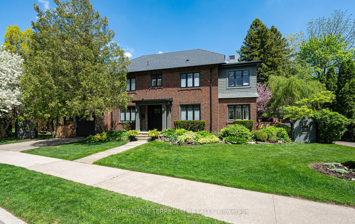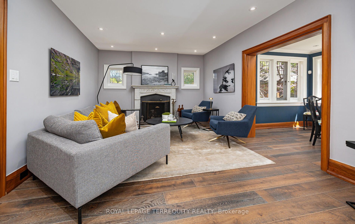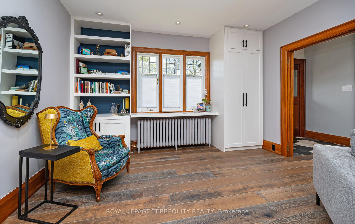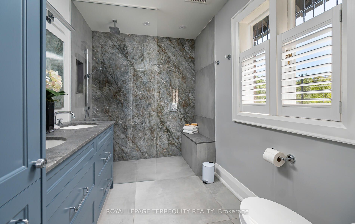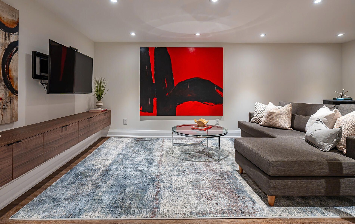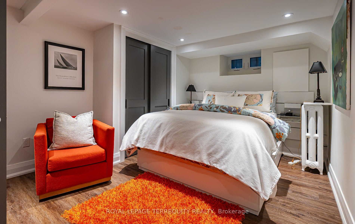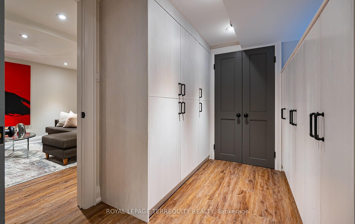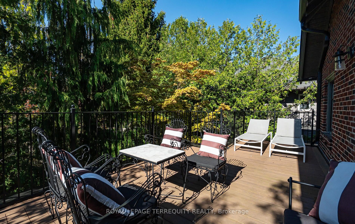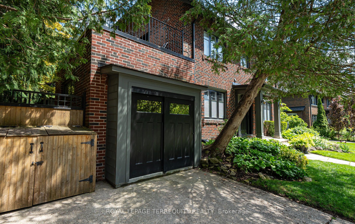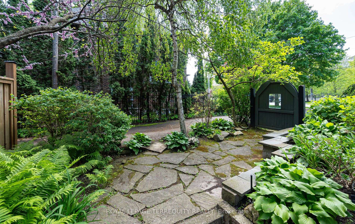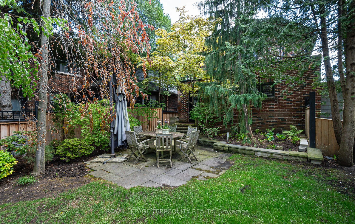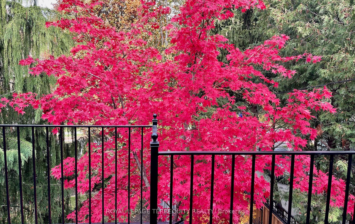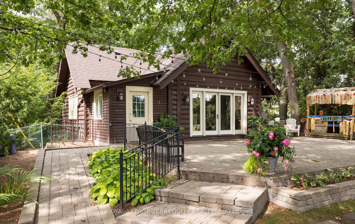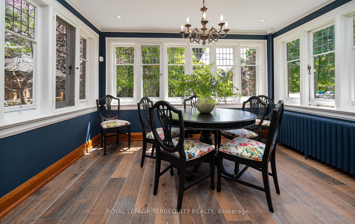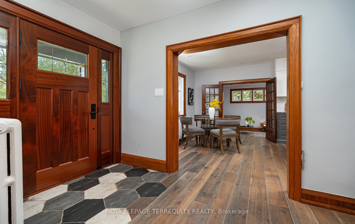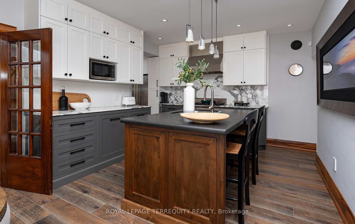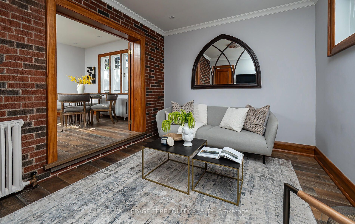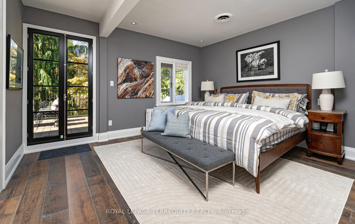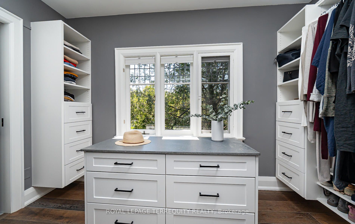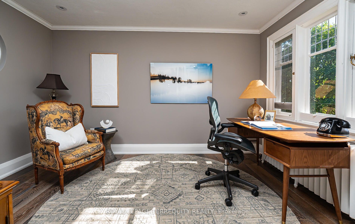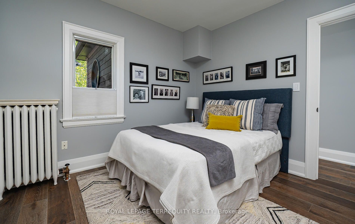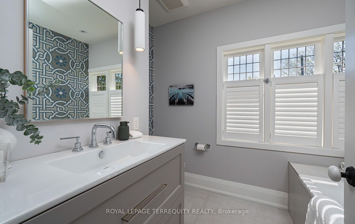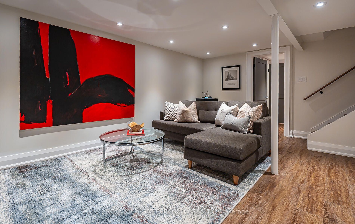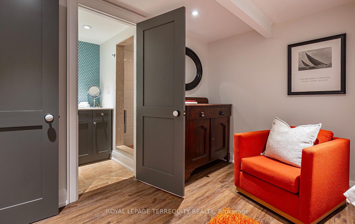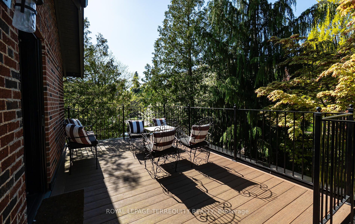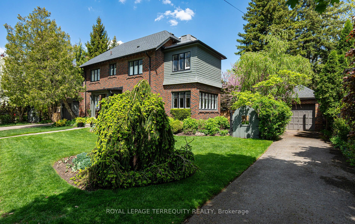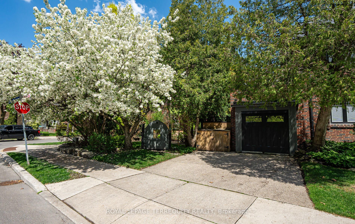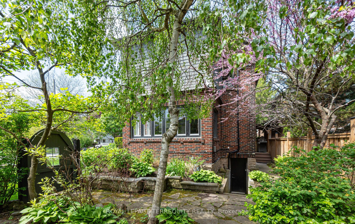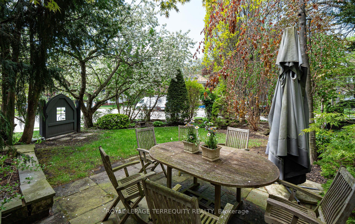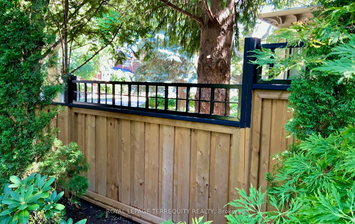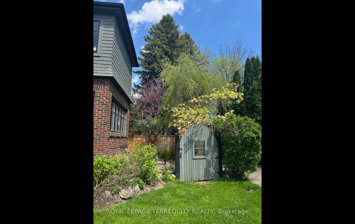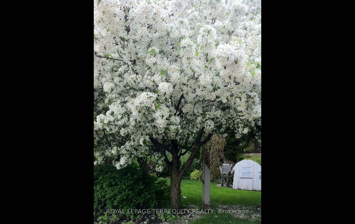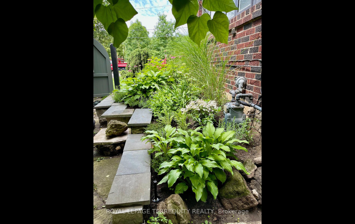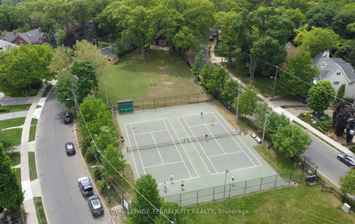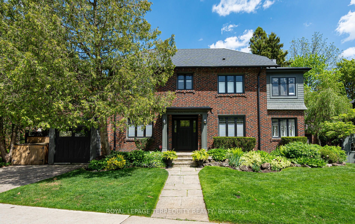
$3,599,000
Est. Payment
$13,746/mo*
*Based on 20% down, 4% interest, 30-year term
Listed by ROYAL LEPAGE TERREQUITY REALTY
Detached•MLS #W12160528•Price Change
Room Details
| Room | Features | Level |
|---|---|---|
Living Room 6.39 × 3.77 m | Hardwood FloorFireplaceLeaded Glass | Ground |
Dining Room 3.68 × 2.57 m | Hardwood FloorPot LightsLeaded Glass | Ground |
Kitchen 4.08 × 5.93 m | Hardwood FloorCentre IslandW/O To Garden | Ground |
Primary Bedroom 4.31 × 3.59 m | Walk-In Closet(s)4 Pc EnsuiteW/O To Terrace | Second |
Bedroom 3.23 × 3.04 m | Hardwood FloorDouble ClosetLarge Window | Second |
Bedroom 3.91 × 3.45 m | Hardwood FloorDouble ClosetPicture Window | Second |
Client Remarks
Welcome to 59 Baby Point Road, a beautifully appointed & fully renovated residence, perfectly situated in the sought-after community of Baby Point. Overlooking the picturesque Baby Point tennis courts,lawn bowling greens & the charming clubhouse, this exceptional home offers a magical setting in one of Toronto's most coveted neighbourhoods.Completely reimagined from top to bottom between 2019-2020,no detail was overlooked. Every room & corner has been thoughtfully updated with premium materials & the finest level of craftsmanship.Featuring 3+1 spacious bedrooms,each with excellent closet storage,including a luxurious primary suite with a custom walk-in closet with centre island & a spa-like 4-piecensuite.A rare&enchanting walkout from the primary bedroom leads to a newly built rooftop patio nestled among lush, mature trees-your private treehouse retreat.Laundry has been smartly relocated to the 2nd floor-right where you need it.A hidden custom staircase leads to the third-floor attic, offering fantastic extra storage or the potential for additional finished living space.The main floor is bathed in natural light & offers outstanding flow for both daily living and entertaining. Enjoy a formal living room with a wood-burning fireplace, stunning imported marble mantle, elegant custom built-ins & original leaded glass windows. The formal dining room provides incredible views&sunlight.The heart of the home is the chef s kitchen, complete with an oversized centre island, breakfast area&a sunken family room. Multiple walkouts lead to professionally landscaped gardens featuring a soothing water feature pond & inground irrigation system.The dug-down basement offers a spacious rec room,guest bdrm,full bathroom, mudroom,& a walkout to the side yard-very convenient.All major systems & mechanicals were updated during the renovation,ensuring peace of mind foryears to come.This is truly a turn-key property,enhanced to perfection in one of Toronto's most special&vibrant communities.
About This Property
59 Baby Point Road, Etobicoke, M6S 2G4
Home Overview
Basic Information
Walk around the neighborhood
59 Baby Point Road, Etobicoke, M6S 2G4
Shally Shi
Sales Representative, Dolphin Realty Inc
English, Mandarin
Residential ResaleProperty ManagementPre Construction
Mortgage Information
Estimated Payment
$0 Principal and Interest
 Walk Score for 59 Baby Point Road
Walk Score for 59 Baby Point Road

Book a Showing
Tour this home with Shally
Frequently Asked Questions
Can't find what you're looking for? Contact our support team for more information.
See the Latest Listings by Cities
1500+ home for sale in Ontario

Looking for Your Perfect Home?
Let us help you find the perfect home that matches your lifestyle
